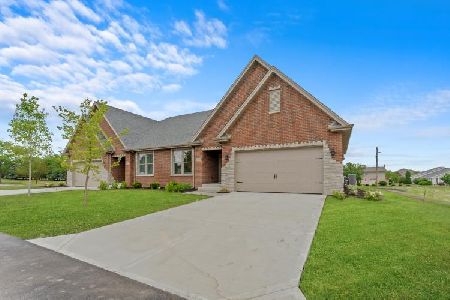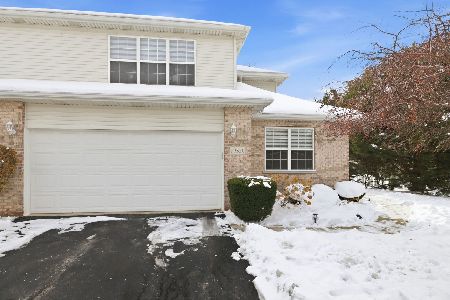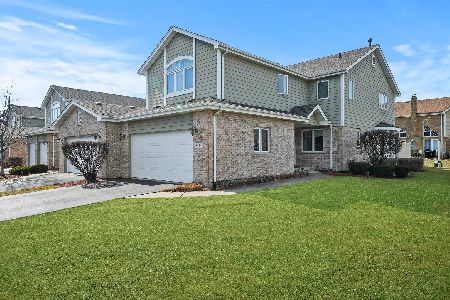8438 Dunmore Drive, Tinley Park, Illinois 60487
$352,000
|
Sold
|
|
| Status: | Closed |
| Sqft: | 3,146 |
| Cost/Sqft: | $111 |
| Beds: | 3 |
| Baths: | 3 |
| Year Built: | 2003 |
| Property Taxes: | $11,353 |
| Days On Market: | 702 |
| Lot Size: | 0,00 |
Description
Looking for an astonising townhome! Drive into Brookside Glen subdivision located in Tinley Park. This sensational townhouse offers 3,150 square feet of generous living space consisting of 3 Bedrooms, 2.1/2 Bathrooms, Great Room, Large Kitchen, with separate eating space, 1st floor Master Bedroom Suite, Privacy Patio, and an attached 2-Car garage. This townhome could be perfect for families or individuals who appreciate an open and airy environment, great room, vaulted ceilings, a custom stone fireplace, and a curved two story staircase. The luxurious master bath features a jetted tub, double sinks, and a separate shower providing a relaxing space for unwinding after a long day. The den can be used as a fourth bedroom, providing extra space for guests or a home office. The elegant curved staircase adds a touch of sophistication to the home and serves as a focal point in the entryway. The high ceilings add a sense of grandeur to the townhouse and provides a feeling of spaciousness. The 2nd floor loft offers additional living space and can be used as a playroom, home theater, or the current billiards room. The full unfinished basement allows the new owner/buyer to customize with their personal touch and style. Located in Lincolnway High School District.
Property Specifics
| Condos/Townhomes | |
| 2 | |
| — | |
| 2003 | |
| — | |
| — | |
| No | |
| — |
| Will | |
| Brookside Glen | |
| 180 / Monthly | |
| — | |
| — | |
| — | |
| 11985080 | |
| 1909111021760000 |
Nearby Schools
| NAME: | DISTRICT: | DISTANCE: | |
|---|---|---|---|
|
Grade School
Dr Julian Rogus School |
161 | — | |
|
Middle School
Summit Hill Junior High School |
161 | Not in DB | |
Property History
| DATE: | EVENT: | PRICE: | SOURCE: |
|---|---|---|---|
| 11 Apr, 2024 | Sold | $352,000 | MRED MLS |
| 26 Feb, 2024 | Under contract | $348,900 | MRED MLS |
| 21 Feb, 2024 | Listed for sale | $348,900 | MRED MLS |
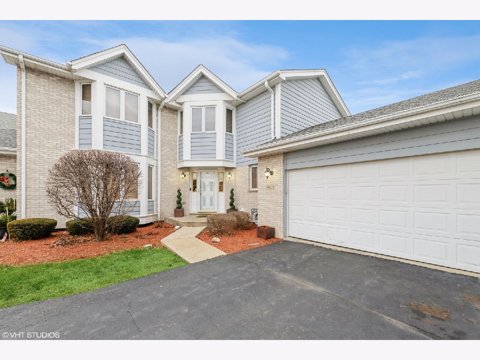
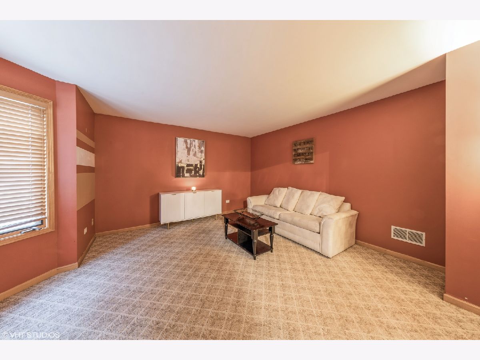
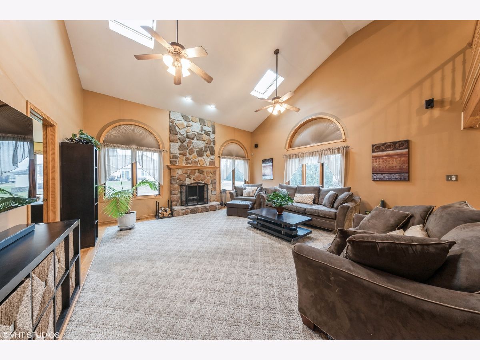
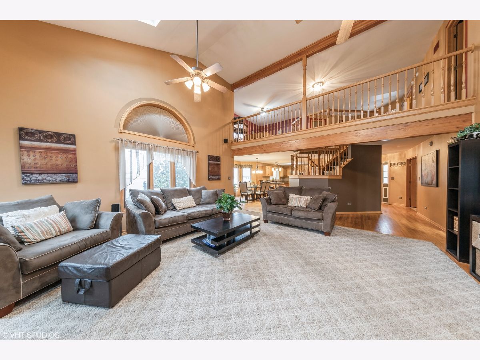
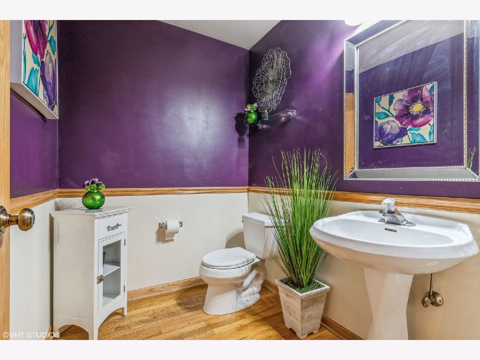
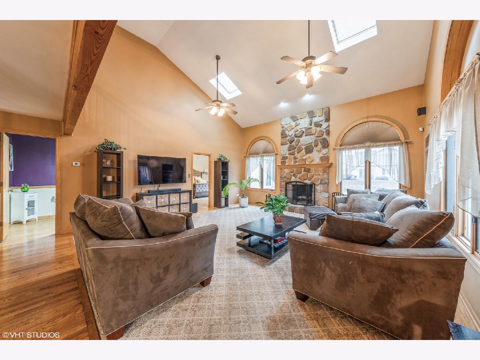
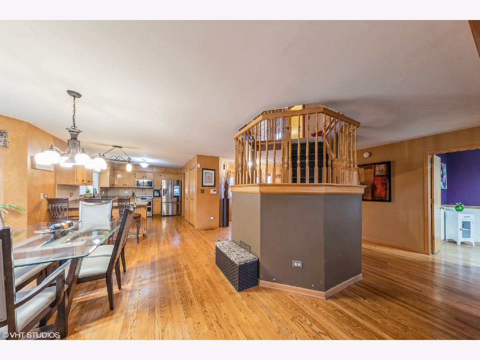
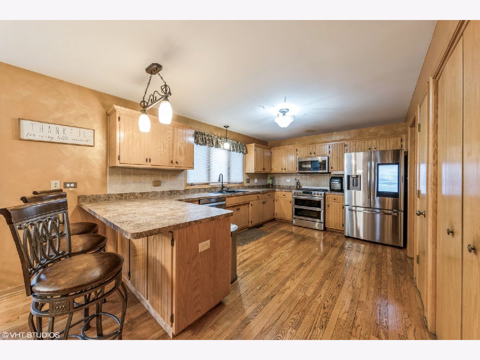
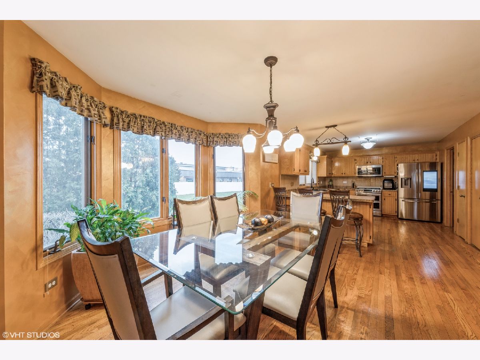
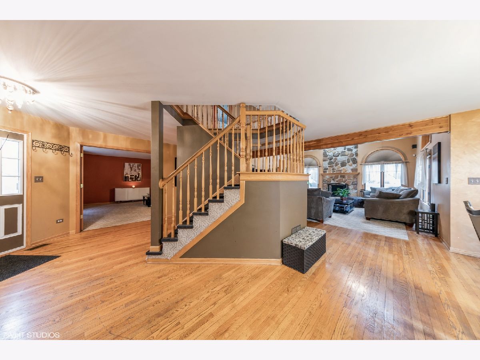
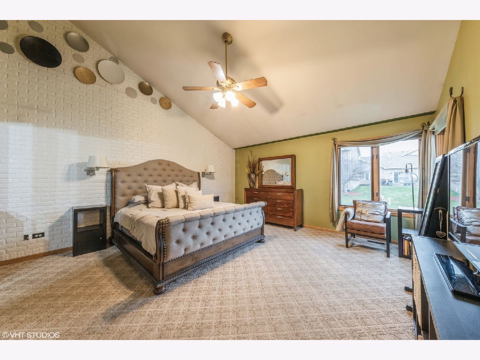
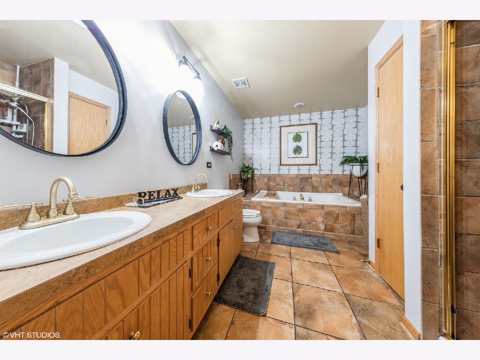
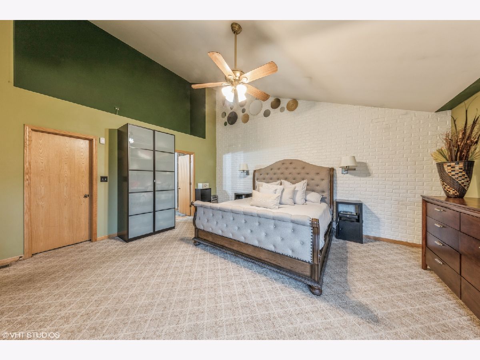
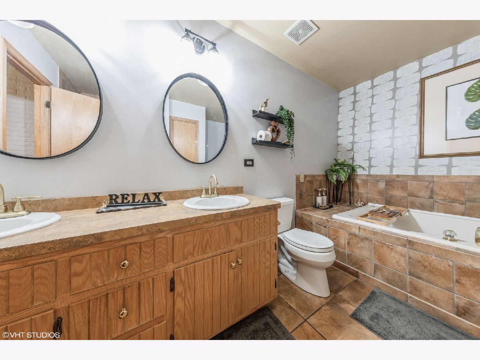
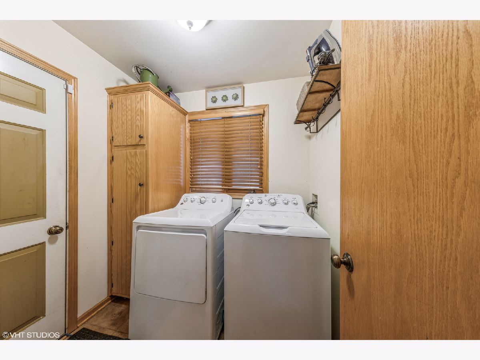
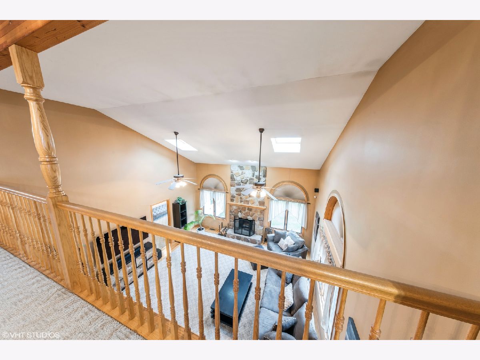
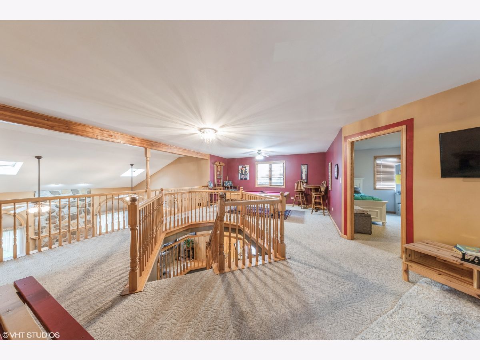
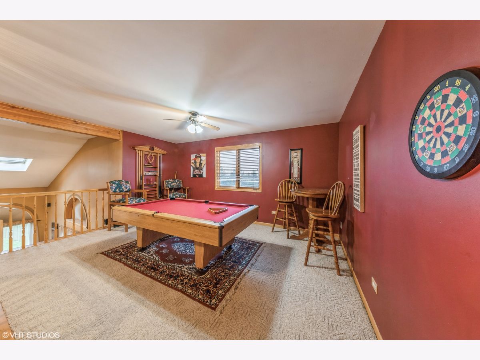
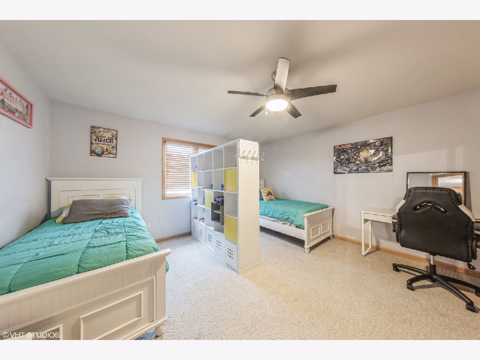
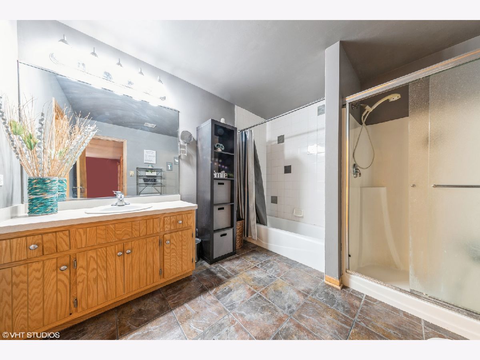
Room Specifics
Total Bedrooms: 3
Bedrooms Above Ground: 3
Bedrooms Below Ground: 0
Dimensions: —
Floor Type: —
Dimensions: —
Floor Type: —
Full Bathrooms: 3
Bathroom Amenities: Whirlpool,Separate Shower,Double Sink
Bathroom in Basement: 0
Rooms: —
Basement Description: Unfinished,Crawl
Other Specifics
| 2 | |
| — | |
| Asphalt | |
| — | |
| — | |
| 6368 | |
| — | |
| — | |
| — | |
| — | |
| Not in DB | |
| — | |
| — | |
| — | |
| — |
Tax History
| Year | Property Taxes |
|---|---|
| 2024 | $11,353 |
Contact Agent
Nearby Similar Homes
Nearby Sold Comparables
Contact Agent
Listing Provided By
Baird & Warner

