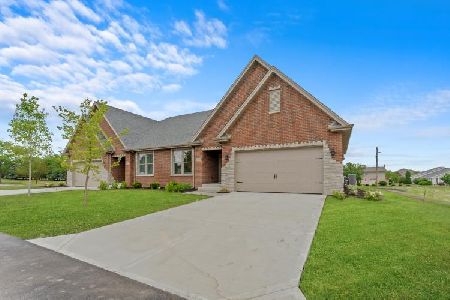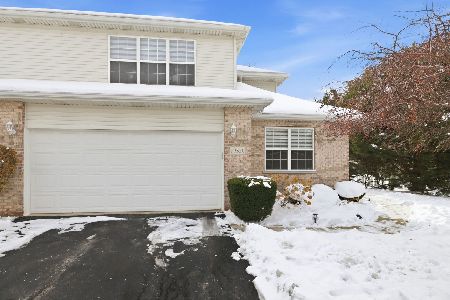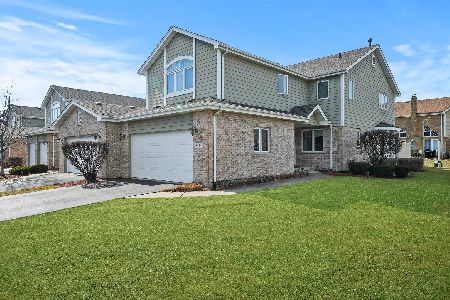8442 Dunmore Drive, Tinley Park, Illinois 60477
$246,000
|
Sold
|
|
| Status: | Closed |
| Sqft: | 2,100 |
| Cost/Sqft: | $120 |
| Beds: | 3 |
| Baths: | 3 |
| Year Built: | 2003 |
| Property Taxes: | $6,828 |
| Days On Market: | 2791 |
| Lot Size: | 0,00 |
Description
This beautiful 3 bedroom, 2.5 bath townhome with full finished basement is ready to meet it's new owners. The spacious main level has an open floor plan and hardwood throughout. The family room opens onto a large patio perfect for entertaining. Upstairs you'll find a huge master with a completely updated master bath and large walk in closet along with 2 other bedrooms and a 2nd full bath. There's an additional 700' of finished living space in the professionally finished basement as well.
Property Specifics
| Condos/Townhomes | |
| 2 | |
| — | |
| 2003 | |
| Full | |
| — | |
| No | |
| — |
| Will | |
| Brookside Glen | |
| 160 / Monthly | |
| Insurance,Exterior Maintenance,Lawn Care,Snow Removal | |
| Lake Michigan | |
| Public Sewer | |
| 09972011 | |
| 1909111021780000 |
Property History
| DATE: | EVENT: | PRICE: | SOURCE: |
|---|---|---|---|
| 14 Sep, 2007 | Sold | $260,000 | MRED MLS |
| 13 Aug, 2007 | Under contract | $266,900 | MRED MLS |
| — | Last price change | $276,900 | MRED MLS |
| 2 Jun, 2007 | Listed for sale | $276,900 | MRED MLS |
| 18 Jun, 2018 | Sold | $246,000 | MRED MLS |
| 3 Jun, 2018 | Under contract | $252,500 | MRED MLS |
| 3 Jun, 2018 | Listed for sale | $252,500 | MRED MLS |
Room Specifics
Total Bedrooms: 3
Bedrooms Above Ground: 3
Bedrooms Below Ground: 0
Dimensions: —
Floor Type: Carpet
Dimensions: —
Floor Type: —
Full Bathrooms: 3
Bathroom Amenities: Whirlpool,Separate Shower,Double Sink
Bathroom in Basement: 0
Rooms: No additional rooms
Basement Description: Finished
Other Specifics
| 2 | |
| — | |
| Asphalt | |
| Patio, End Unit | |
| Cul-De-Sac | |
| COMMON | |
| — | |
| Full | |
| Vaulted/Cathedral Ceilings, Skylight(s), Hardwood Floors, Storage | |
| Range, Microwave, Dishwasher, Refrigerator | |
| Not in DB | |
| — | |
| — | |
| — | |
| — |
Tax History
| Year | Property Taxes |
|---|---|
| 2007 | $5,260 |
| 2018 | $6,828 |
Contact Agent
Nearby Similar Homes
Nearby Sold Comparables
Contact Agent
Listing Provided By
Transcend Real Estate LLC








