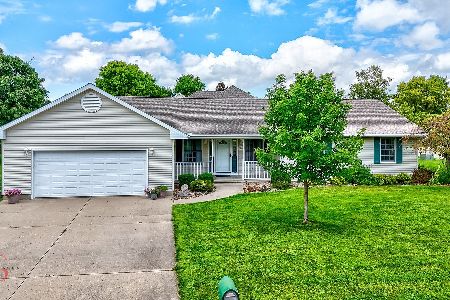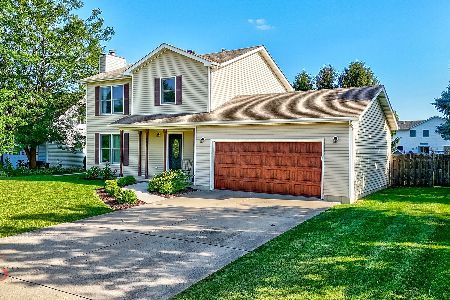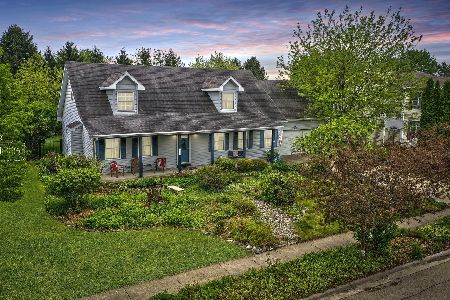844 Adrienne Avenue, Ottawa, Illinois 61350
$217,500
|
Sold
|
|
| Status: | Closed |
| Sqft: | 1,752 |
| Cost/Sqft: | $128 |
| Beds: | 3 |
| Baths: | 3 |
| Year Built: | 1999 |
| Property Taxes: | $5,526 |
| Days On Market: | 3183 |
| Lot Size: | 0,00 |
Description
Like new 3 bedroom 2.5 bath 1 story Ranch with a very Open and spacious floor plan. The Great room features vaulted ceilings and a Dining area with glass French doors to the brick paver patio. The large Kitchen offers loads of cabinets along with a breakfast bar and appliances included. 1st floor laundry and powder room opens off the 2 1/2 car garage. 3 large Bedrooms including a 13x16 Master Suite which features a private bath and walk-in closet. Full unfinished basement perfect for finishing, includes a bath rough- in. Large storage shed included.
Property Specifics
| Single Family | |
| — | |
| Ranch | |
| 1999 | |
| Full | |
| — | |
| No | |
| — |
| La Salle | |
| — | |
| 0 / Not Applicable | |
| None | |
| Public | |
| Public Sewer | |
| 09611360 | |
| 2223104012 |
Nearby Schools
| NAME: | DISTRICT: | DISTANCE: | |
|---|---|---|---|
|
Grade School
Mckinley Elementary School |
141 | — | |
|
Middle School
Shepherd Middle School |
141 | Not in DB | |
|
High School
Ottawa Township High School |
140 | Not in DB | |
|
Alternate Elementary School
Central Elementary: 5th And 6th |
— | Not in DB | |
Property History
| DATE: | EVENT: | PRICE: | SOURCE: |
|---|---|---|---|
| 10 Aug, 2017 | Sold | $217,500 | MRED MLS |
| 12 Jul, 2017 | Under contract | $224,500 | MRED MLS |
| — | Last price change | $229,000 | MRED MLS |
| 1 May, 2017 | Listed for sale | $229,000 | MRED MLS |
| 30 Oct, 2024 | Sold | $270,000 | MRED MLS |
| 7 Oct, 2024 | Under contract | $269,900 | MRED MLS |
| — | Last price change | $275,000 | MRED MLS |
| 2 Aug, 2024 | Listed for sale | $295,000 | MRED MLS |
Room Specifics
Total Bedrooms: 3
Bedrooms Above Ground: 3
Bedrooms Below Ground: 0
Dimensions: —
Floor Type: Carpet
Dimensions: —
Floor Type: Carpet
Full Bathrooms: 3
Bathroom Amenities: —
Bathroom in Basement: 0
Rooms: No additional rooms
Basement Description: Unfinished
Other Specifics
| 2.5 | |
| — | |
| Concrete | |
| Patio, Porch | |
| Landscaped | |
| 187X85 | |
| — | |
| Full | |
| Vaulted/Cathedral Ceilings, First Floor Bedroom, First Floor Laundry, First Floor Full Bath | |
| Range, Microwave, Dishwasher, Refrigerator, Washer, Dryer | |
| Not in DB | |
| Sidewalks, Street Lights, Street Paved | |
| — | |
| — | |
| — |
Tax History
| Year | Property Taxes |
|---|---|
| 2017 | $5,526 |
| 2024 | $8,112 |
Contact Agent
Nearby Similar Homes
Nearby Sold Comparables
Contact Agent
Listing Provided By
Coldwell Banker The Real Estate Group









