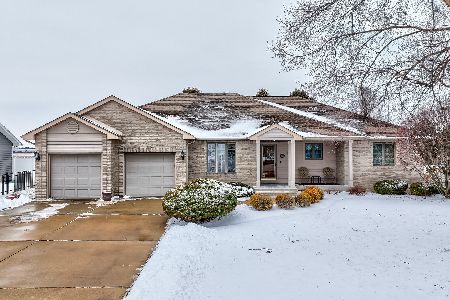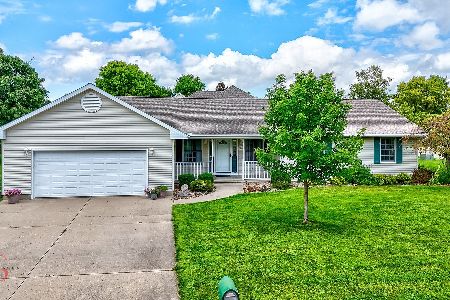848 Adrienne Avenue, Ottawa, Illinois 61350
$182,500
|
Sold
|
|
| Status: | Closed |
| Sqft: | 2,350 |
| Cost/Sqft: | $82 |
| Beds: | 4 |
| Baths: | 2 |
| Year Built: | 1995 |
| Property Taxes: | $6,153 |
| Days On Market: | 6100 |
| Lot Size: | 0,32 |
Description
Large open floor plan in this 4 bedroom ranch-2 bath-2 car garage- Cathederal ceilings, Oak cabinetry- HDW floors-Main floor laundry with lots of storage -Large walk in closet off master bedroom-Full unfinished bsm't-Crawl space under FM Rm-Attached deck -Gas fireplace in Family Room-Corner lot-All appliances stay plus dehumidifier. Sump pump and Htw newer.
Property Specifics
| Single Family | |
| — | |
| Ranch | |
| 1995 | |
| Full | |
| — | |
| No | |
| 0.32 |
| La Salle | |
| Countryside | |
| 0 / Not Applicable | |
| None | |
| Public | |
| Public Sewer | |
| 07209020 | |
| 22231040110000 |
Nearby Schools
| NAME: | DISTRICT: | DISTANCE: | |
|---|---|---|---|
|
Grade School
Mckinley Elementary School |
141 | — | |
|
Middle School
Shepherd Middle School |
141 | Not in DB | |
|
High School
Ottawa Township High School |
140 | Not in DB | |
Property History
| DATE: | EVENT: | PRICE: | SOURCE: |
|---|---|---|---|
| 24 Aug, 2009 | Sold | $182,500 | MRED MLS |
| 29 Jul, 2009 | Under contract | $193,500 | MRED MLS |
| — | Last price change | $198,500 | MRED MLS |
| 6 May, 2009 | Listed for sale | $198,500 | MRED MLS |
Room Specifics
Total Bedrooms: 4
Bedrooms Above Ground: 4
Bedrooms Below Ground: 0
Dimensions: —
Floor Type: Carpet
Dimensions: —
Floor Type: Carpet
Dimensions: —
Floor Type: Carpet
Full Bathrooms: 2
Bathroom Amenities: —
Bathroom in Basement: 0
Rooms: Utility Room-1st Floor
Basement Description: —
Other Specifics
| 2 | |
| Concrete Perimeter | |
| Concrete | |
| Deck | |
| Corner Lot | |
| 94 X 150 | |
| — | |
| Yes | |
| Vaulted/Cathedral Ceilings | |
| Range, Dishwasher, Refrigerator, Disposal | |
| Not in DB | |
| — | |
| — | |
| — | |
| Gas Log |
Tax History
| Year | Property Taxes |
|---|---|
| 2009 | $6,153 |
Contact Agent
Nearby Similar Homes
Contact Agent
Listing Provided By
Coldwell Banker The Real Estate Group









