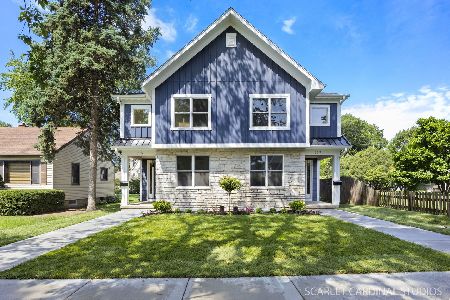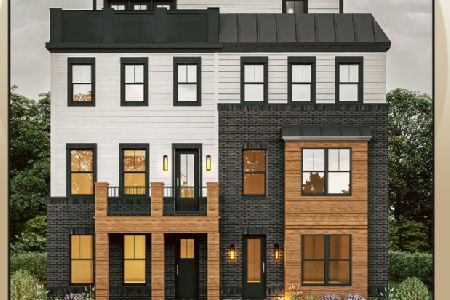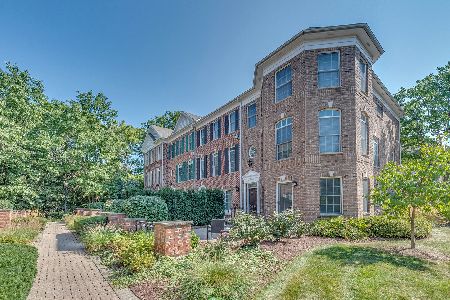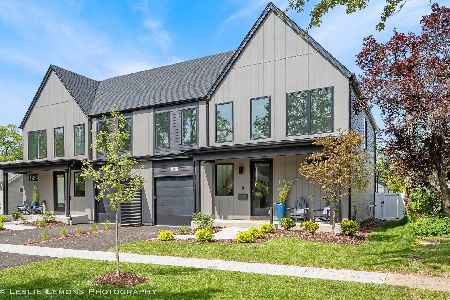844 Ellsworth Street, Naperville, Illinois 60563
$465,000
|
Sold
|
|
| Status: | Closed |
| Sqft: | 2,151 |
| Cost/Sqft: | $232 |
| Beds: | 3 |
| Baths: | 4 |
| Year Built: | 2007 |
| Property Taxes: | $6,971 |
| Days On Market: | 4498 |
| Lot Size: | 0,00 |
Description
**DOWNTOWN NAPERVILLE DUPLEX!**NO ASSOC. FEES**WITHIN WALKING DISTANCE TO ALL OF DOWNTOWN & METRA TRAIN! CLASSIC RED BRICK EXT. SIDE LOAD GARAGE W/CONCRETE DRIVEWAY. IMPRESSIVE INTERIOR W/RICH HARDWOOD FLOORS, WIDE MILLWORK! GOURMET KITCHEN W/BRAKUR CABINETRY, GRANITE TOPS & SS APPLIANCES! MASTER BDRM SITTING AREA COULD BE 4TH BDRM OR NURSERY. PAVER PATIO. FENCED YARD. SOME WINDOWS BEING UPGRADED. SUPER NICE.
Property Specifics
| Condos/Townhomes | |
| 2 | |
| — | |
| 2007 | |
| Full | |
| 2 STORY | |
| No | |
| — |
| Du Page | |
| — | |
| 0 / Not Applicable | |
| None | |
| Lake Michigan | |
| Public Sewer, Sewer-Storm | |
| 08452277 | |
| 0807315017 |
Nearby Schools
| NAME: | DISTRICT: | DISTANCE: | |
|---|---|---|---|
|
Grade School
Ellsworth Elementary School |
203 | — | |
|
Middle School
Washington Junior High School |
203 | Not in DB | |
|
High School
Naperville North High School |
203 | Not in DB | |
Property History
| DATE: | EVENT: | PRICE: | SOURCE: |
|---|---|---|---|
| 13 Nov, 2013 | Sold | $465,000 | MRED MLS |
| 10 Oct, 2013 | Under contract | $499,900 | MRED MLS |
| 24 Sep, 2013 | Listed for sale | $499,900 | MRED MLS |
| 15 May, 2015 | Sold | $480,000 | MRED MLS |
| 28 Apr, 2015 | Under contract | $489,900 | MRED MLS |
| — | Last price change | $499,900 | MRED MLS |
| 3 Apr, 2015 | Listed for sale | $499,900 | MRED MLS |
| 16 Jan, 2022 | Under contract | $0 | MRED MLS |
| 17 Dec, 2021 | Listed for sale | $0 | MRED MLS |
| 26 May, 2023 | Under contract | $0 | MRED MLS |
| 16 May, 2023 | Listed for sale | $0 | MRED MLS |
Room Specifics
Total Bedrooms: 3
Bedrooms Above Ground: 3
Bedrooms Below Ground: 0
Dimensions: —
Floor Type: Carpet
Dimensions: —
Floor Type: Carpet
Full Bathrooms: 4
Bathroom Amenities: Whirlpool,Separate Shower,Double Sink
Bathroom in Basement: 1
Rooms: Sitting Room,Utility Room-1st Floor
Basement Description: Finished
Other Specifics
| 2 | |
| Concrete Perimeter | |
| Concrete | |
| Porch, Brick Paver Patio, Storms/Screens, End Unit | |
| Fenced Yard | |
| 50X150 | |
| — | |
| Full | |
| Vaulted/Cathedral Ceilings, Skylight(s), Hardwood Floors, First Floor Laundry, Laundry Hook-Up in Unit, Storage | |
| Range, Microwave, Refrigerator | |
| Not in DB | |
| — | |
| — | |
| — | |
| Wood Burning, Gas Log, Gas Starter |
Tax History
| Year | Property Taxes |
|---|---|
| 2013 | $6,971 |
| 2015 | $7,195 |
Contact Agent
Nearby Similar Homes
Nearby Sold Comparables
Contact Agent
Listing Provided By
RE/MAX Central Inc.










