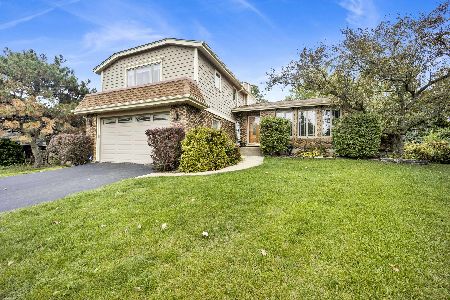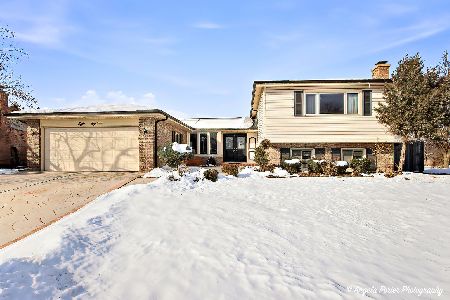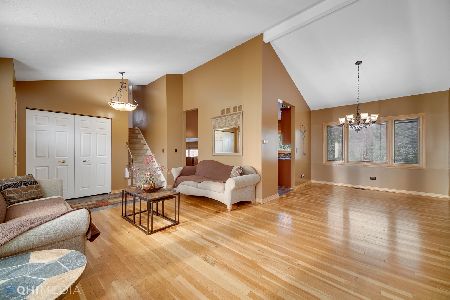844 Kings Point Drive, Addison, Illinois 60101
$325,000
|
Sold
|
|
| Status: | Closed |
| Sqft: | 1,579 |
| Cost/Sqft: | $212 |
| Beds: | 4 |
| Baths: | 3 |
| Year Built: | 1974 |
| Property Taxes: | $6,760 |
| Days On Market: | 2068 |
| Lot Size: | 0,19 |
Description
Pride of ownership shows throughout this meticulously maintained home inside & out with great curb appeal*Beautifully paved driveway, sidewalks, front stoop & patio*Extra large Brick Split level with wonderful landscaping in front & back yard. Enchanting courtyard leading up to the front door*Generous size foyer with surprisingly beautiful tiled floor*Large L-shaped living rm & dining rm with vaulted ceiling*hardwood floor under all the carpeting at first & 2nd level*Lovely kitchen with lots of cabinets & granite counter top that wrap around to the eat-in area with pantry closet & hardwood floor*patio door leading to large paved patio with remote controlled retractable patio cover under the pergola*A delightful back yard with amazing landscaping everywhere you look*Large storage shed*Going back inside and up to the 2nd level to the beautiful surprisingly spacious master bed rm & 3/4 bath*extra large 2nd bed rm*full bath off the hallway. Finished fam. rm with fireplace*4th bd rm*ldy rm
Property Specifics
| Single Family | |
| — | |
| Tri-Level | |
| 1974 | |
| Full,Walkout | |
| — | |
| No | |
| 0.19 |
| Du Page | |
| Kings Point | |
| — / Not Applicable | |
| None | |
| Lake Michigan | |
| Public Sewer | |
| 10769156 | |
| 0224201007 |
Nearby Schools
| NAME: | DISTRICT: | DISTANCE: | |
|---|---|---|---|
|
Grade School
Stone Elementary School |
4 | — | |
|
Middle School
Indian Trail Junior High School |
4 | Not in DB | |
|
High School
Addison Trail High School |
88 | Not in DB | |
Property History
| DATE: | EVENT: | PRICE: | SOURCE: |
|---|---|---|---|
| 29 Sep, 2020 | Sold | $325,000 | MRED MLS |
| 14 Jul, 2020 | Under contract | $334,900 | MRED MLS |
| 3 Jul, 2020 | Listed for sale | $334,900 | MRED MLS |
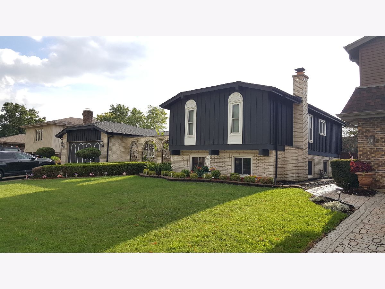
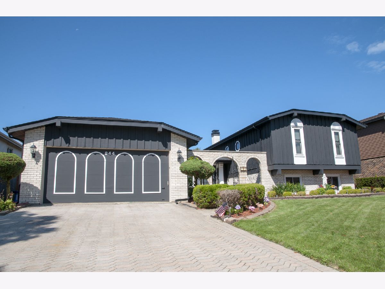
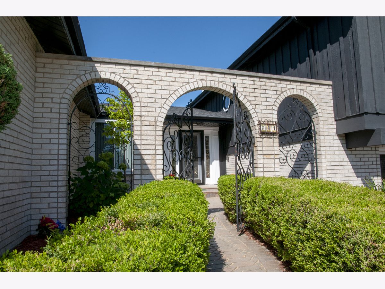
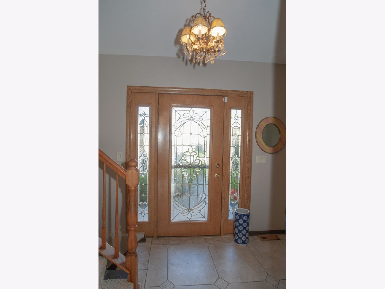
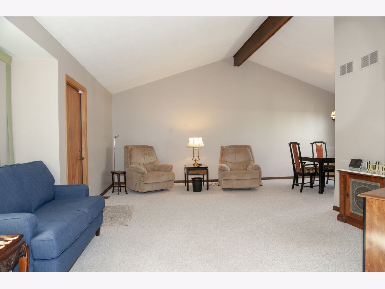
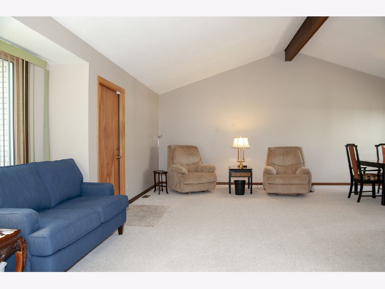
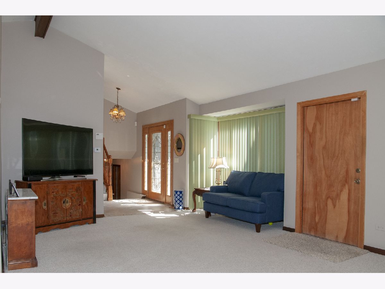
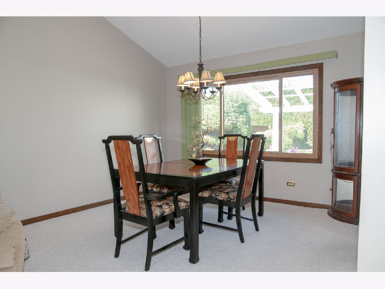
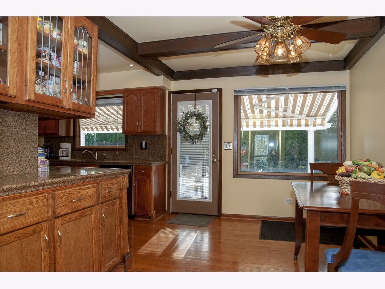
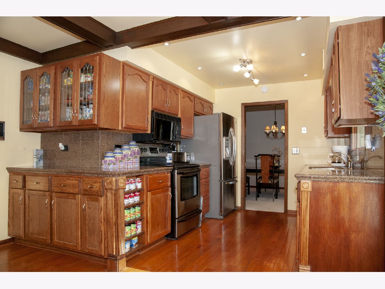
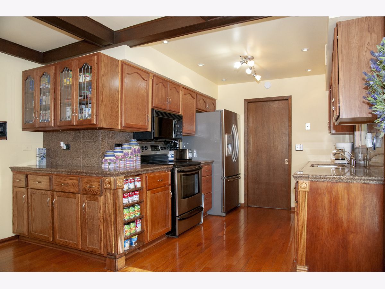
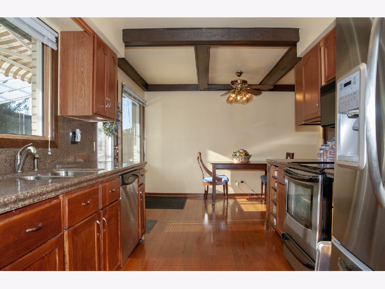
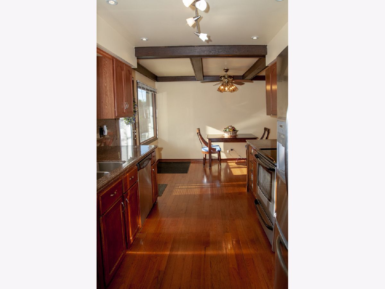
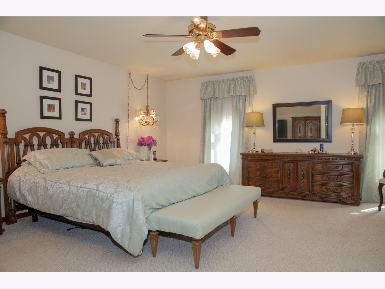
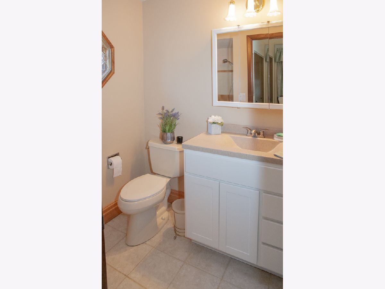
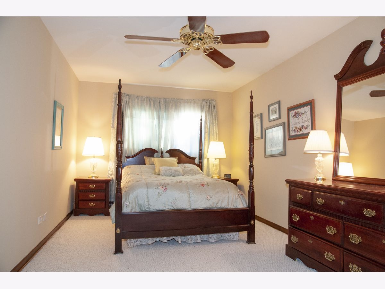
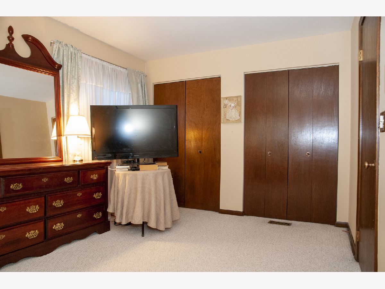
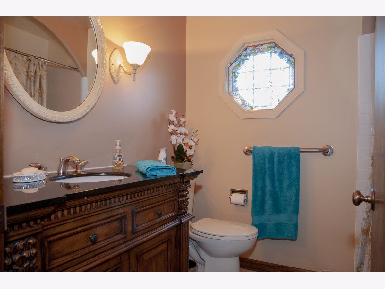
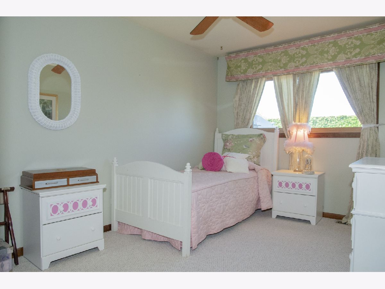
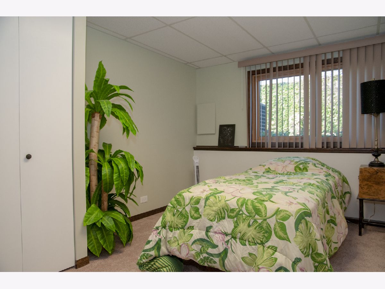
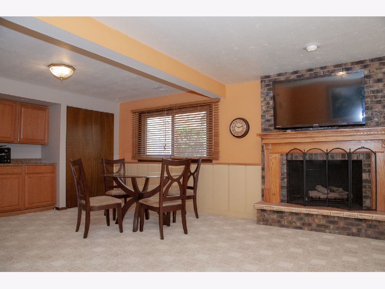
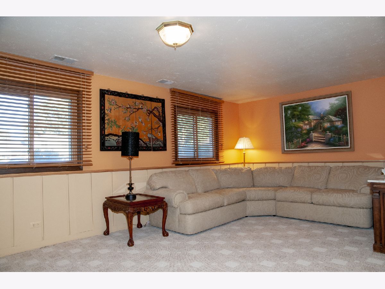
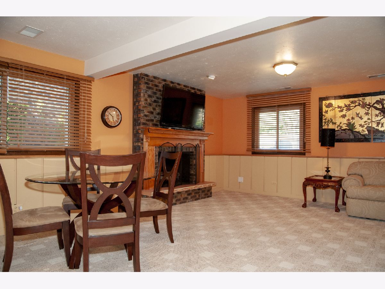
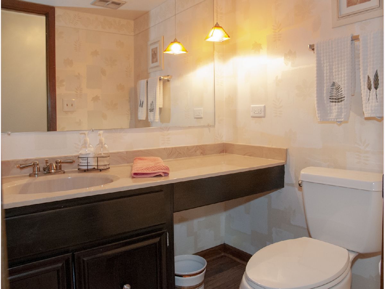
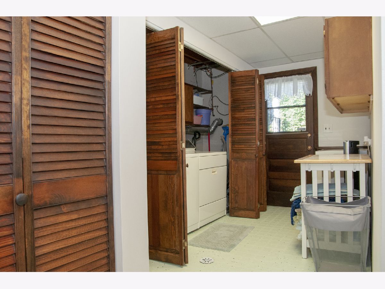
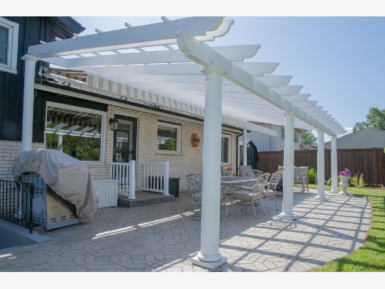
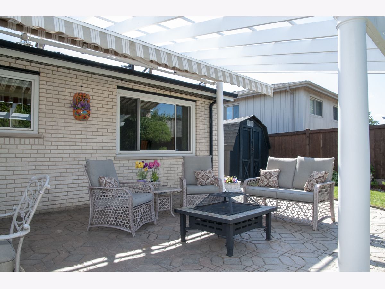
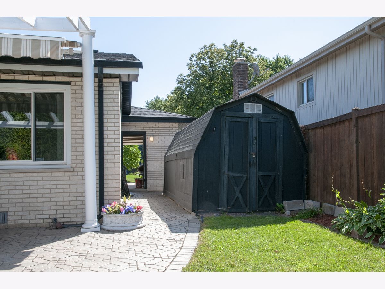
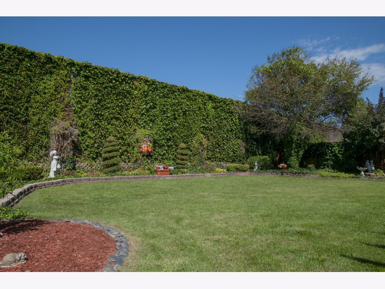
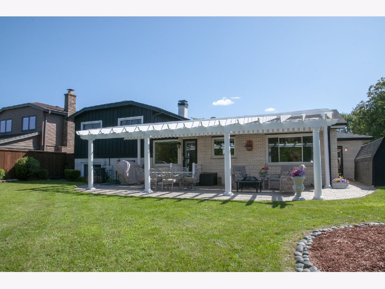
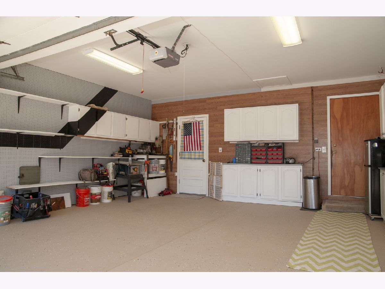
Room Specifics
Total Bedrooms: 4
Bedrooms Above Ground: 4
Bedrooms Below Ground: 0
Dimensions: —
Floor Type: Carpet
Dimensions: —
Floor Type: Carpet
Dimensions: —
Floor Type: Carpet
Full Bathrooms: 3
Bathroom Amenities: —
Bathroom in Basement: 1
Rooms: No additional rooms
Basement Description: Finished,Exterior Access
Other Specifics
| 2 | |
| Concrete Perimeter | |
| — | |
| Patio, Brick Paver Patio | |
| Fenced Yard | |
| 70X120 | |
| — | |
| Full | |
| Vaulted/Cathedral Ceilings, Hardwood Floors | |
| Range, Microwave, Dishwasher, Refrigerator, Washer, Dryer, Stainless Steel Appliance(s) | |
| Not in DB | |
| Curbs, Sidewalks, Street Lights, Street Paved | |
| — | |
| — | |
| Gas Log |
Tax History
| Year | Property Taxes |
|---|---|
| 2020 | $6,760 |
Contact Agent
Nearby Similar Homes
Nearby Sold Comparables
Contact Agent
Listing Provided By
RE/MAX Destiny

