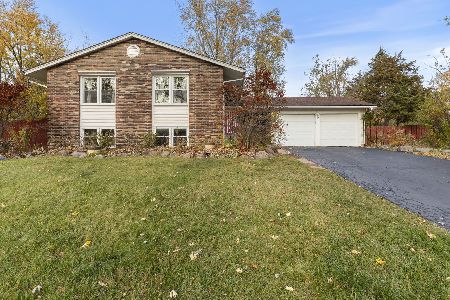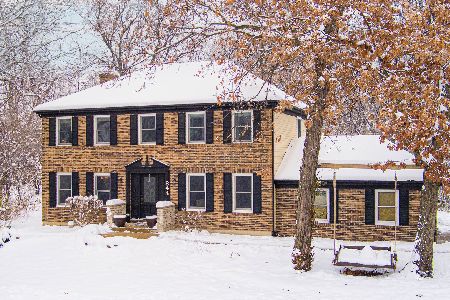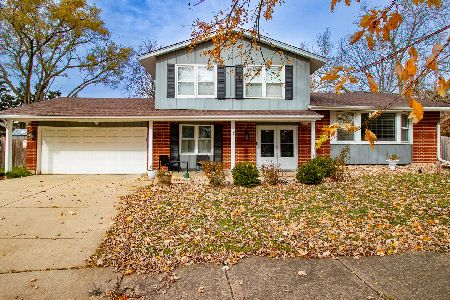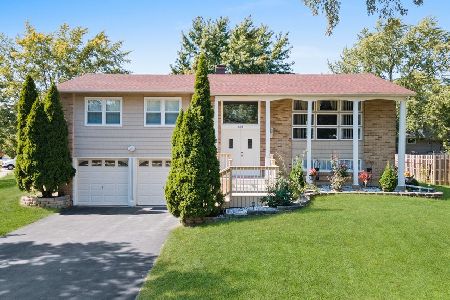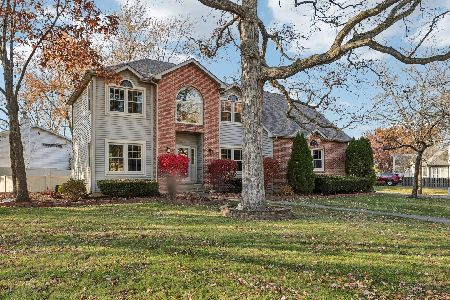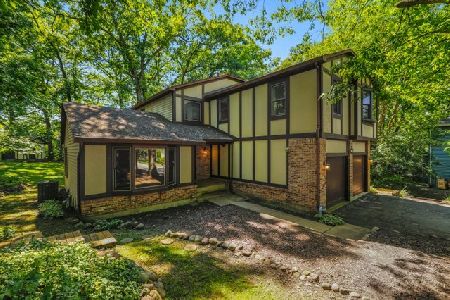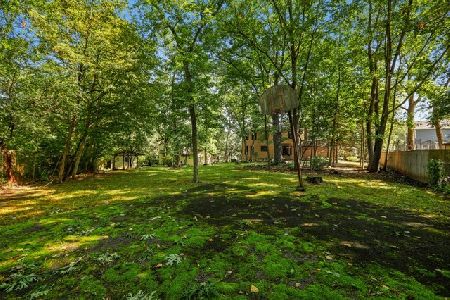844 Tam O Shanter Circle, Bolingbrook, Illinois 60440
$365,000
|
Sold
|
|
| Status: | Closed |
| Sqft: | 2,748 |
| Cost/Sqft: | $133 |
| Beds: | 4 |
| Baths: | 3 |
| Year Built: | 1987 |
| Property Taxes: | $10,026 |
| Days On Market: | 1891 |
| Lot Size: | 0,34 |
Description
Tastefully maintained and upgraded custom home located in desirable St Andrew's Woods. Enter into the 2 story foyer and stepdown living room with vaulted ceiling and skylights. The large well lit family room features a marble gas log fireplace. Updated kitchen has stone countertop and island with cooktop. First floor has a mudroom and laundry area. Large Master bedroom features cathedral ceiling with fan/light, walkin closet and separate bath suite with soaking tub and glass surround shower. Three more bedrooms and another full bath complete the upper floor. Enjoy the full finished basement with a separate utility area. A full deck in the rear enjoys full view of the oversize wooded lot. Recent additions are Roof, gutters, guards, and skylights (2019) New Hot Water heater, A/C with inline fans, smart thermostat, house and deck painted. (2018) New Windows, Front Door, and Patio Door (2015). More items in additional info,
Property Specifics
| Single Family | |
| — | |
| — | |
| 1987 | |
| Full | |
| — | |
| No | |
| 0.34 |
| Will | |
| St Andrews Woods | |
| — / Not Applicable | |
| None | |
| Lake Michigan | |
| Public Sewer | |
| 10901843 | |
| 1202022060150000 |
Property History
| DATE: | EVENT: | PRICE: | SOURCE: |
|---|---|---|---|
| 24 Jul, 2012 | Sold | $280,000 | MRED MLS |
| 12 Jun, 2012 | Under contract | $299,000 | MRED MLS |
| 22 May, 2012 | Listed for sale | $299,000 | MRED MLS |
| 19 Nov, 2020 | Sold | $365,000 | MRED MLS |
| 17 Oct, 2020 | Under contract | $365,000 | MRED MLS |
| 10 Oct, 2020 | Listed for sale | $365,000 | MRED MLS |
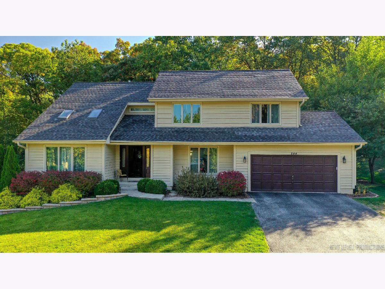
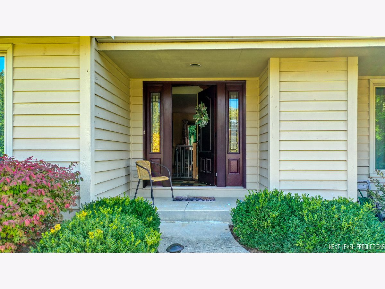
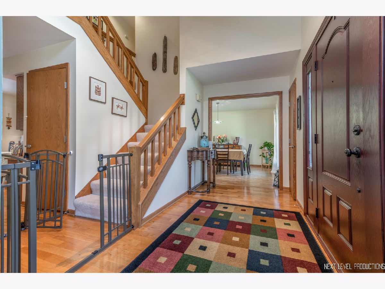
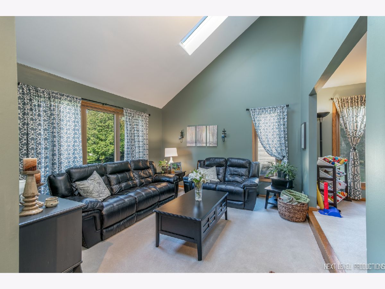
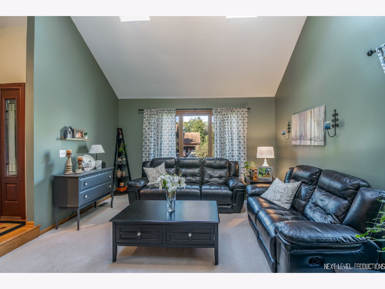
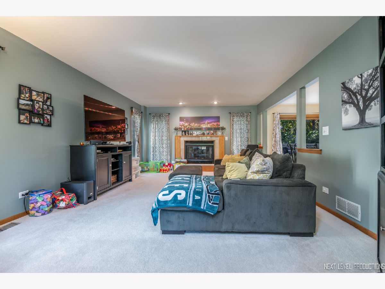
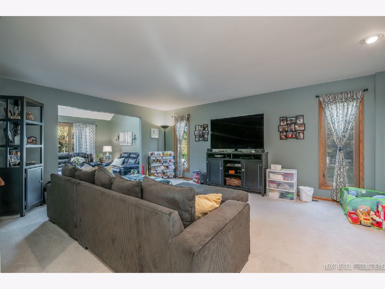
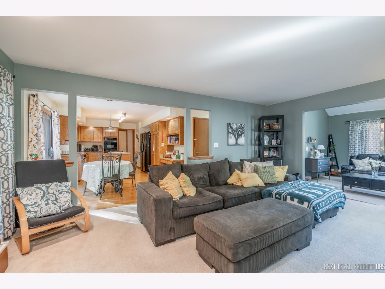
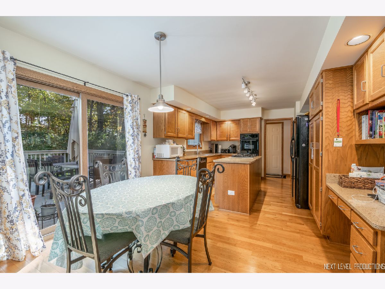
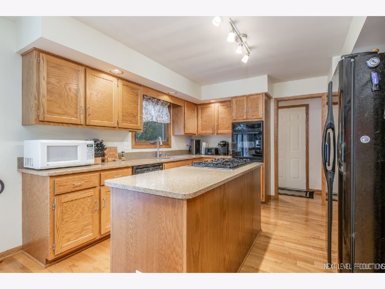
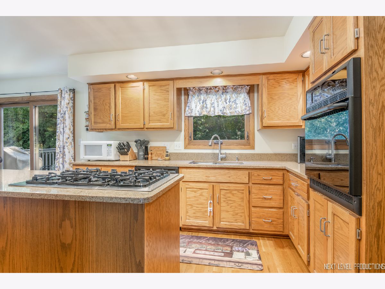
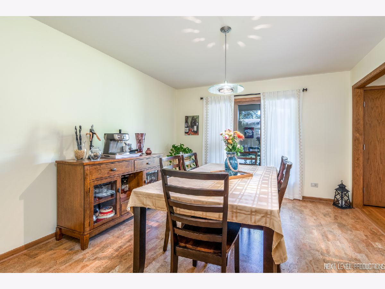
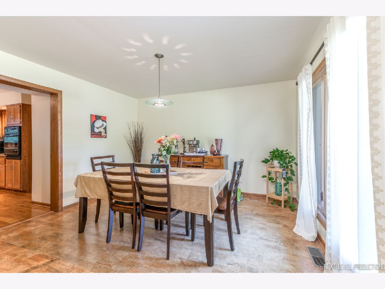
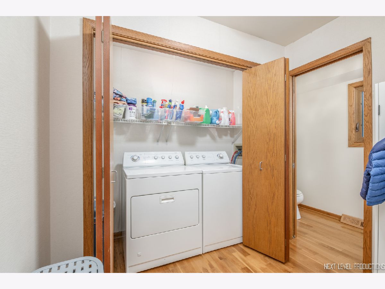
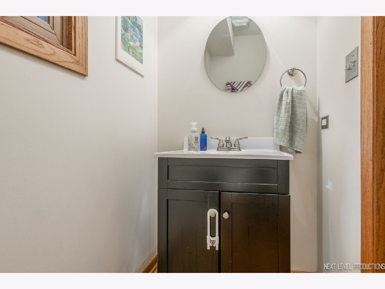
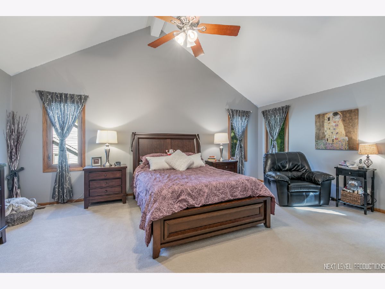
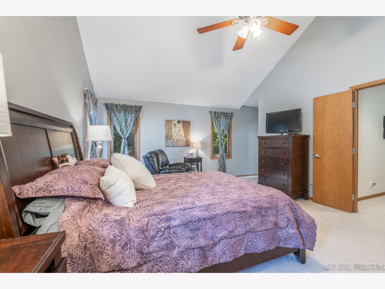
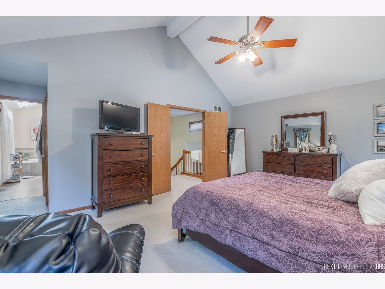
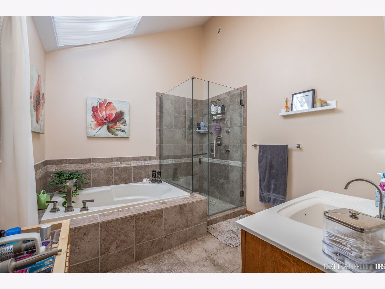
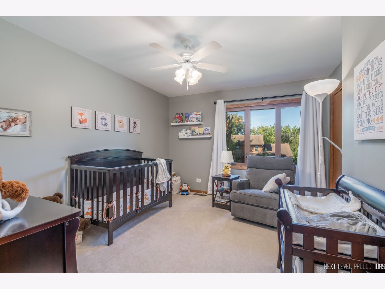
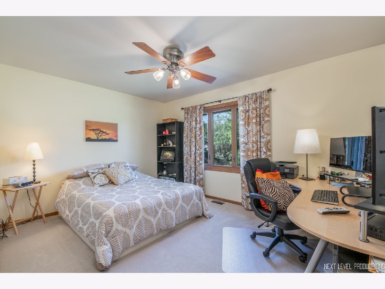
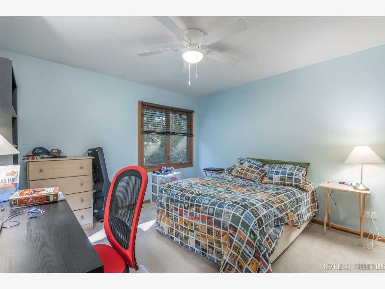
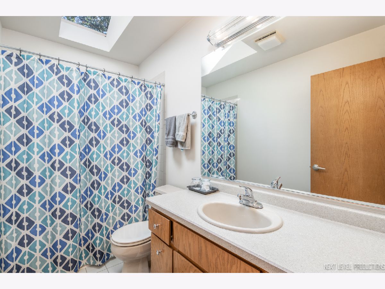
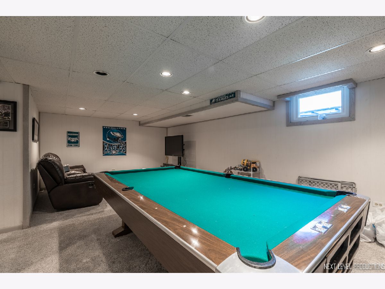
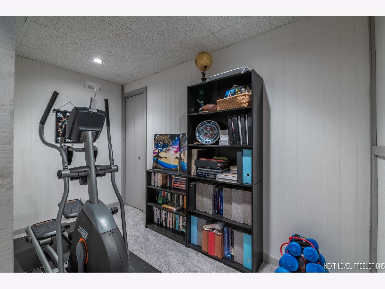
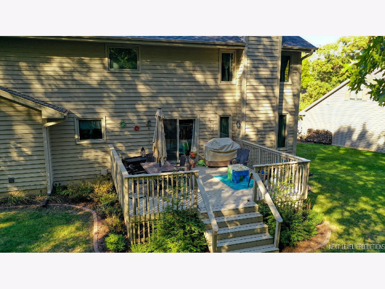
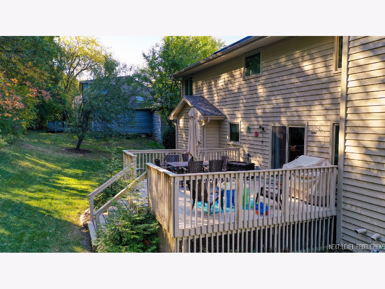
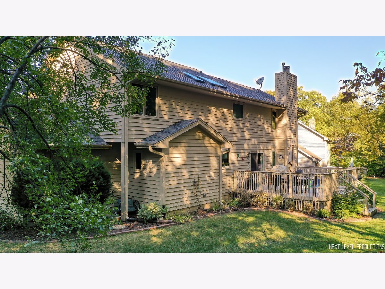
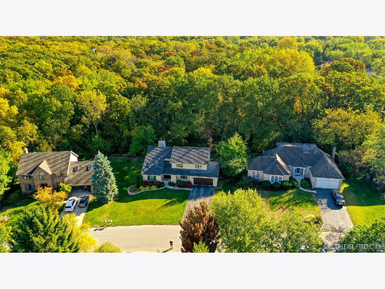
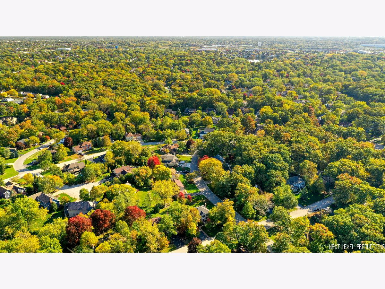
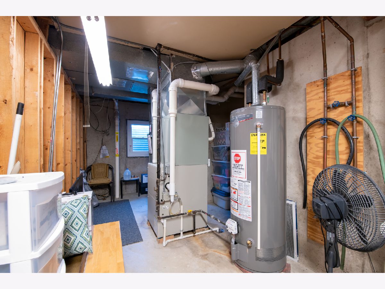
Room Specifics
Total Bedrooms: 4
Bedrooms Above Ground: 4
Bedrooms Below Ground: 0
Dimensions: —
Floor Type: Carpet
Dimensions: —
Floor Type: Carpet
Dimensions: —
Floor Type: Carpet
Full Bathrooms: 3
Bathroom Amenities: Separate Shower,Double Sink,Garden Tub
Bathroom in Basement: 0
Rooms: Breakfast Room,Foyer
Basement Description: Finished
Other Specifics
| 2 | |
| Concrete Perimeter | |
| Asphalt | |
| Deck | |
| Wooded | |
| 89X153X114X141 | |
| Pull Down Stair,Unfinished | |
| Full | |
| Vaulted/Cathedral Ceilings, Skylight(s), Hardwood Floors, First Floor Laundry, Some Wood Floors | |
| Range, Microwave, Dishwasher, Refrigerator, Washer, Dryer, Disposal | |
| Not in DB | |
| Curbs, Sidewalks, Street Lights, Street Paved | |
| — | |
| — | |
| Attached Fireplace Doors/Screen, Gas Log |
Tax History
| Year | Property Taxes |
|---|---|
| 2012 | $8,128 |
| 2020 | $10,026 |
Contact Agent
Nearby Similar Homes
Nearby Sold Comparables
Contact Agent
Listing Provided By
Century 21 Affiliated

