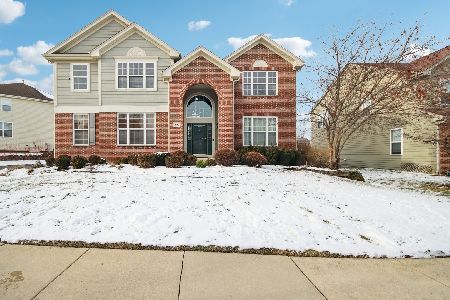844 Voyage Way, Elgin, Illinois 60124
$215,000
|
Sold
|
|
| Status: | Closed |
| Sqft: | 1,200 |
| Cost/Sqft: | $187 |
| Beds: | 2 |
| Baths: | 2 |
| Year Built: | 2013 |
| Property Taxes: | $3,778 |
| Days On Market: | 1931 |
| Lot Size: | 0,12 |
Description
Lovingly cared for and gently lived in Marina plan home in move-in condition. 2 bedroom 2 bath ranch home with an extended garage for additional storage. Kitchen boasts an abundance of 42" maple cabinets, drawer space plus a lazy susan and pantry. All appliances remain including W/D and laundry room includes wet sink. Master bedroom is generous with its' bay window and master bath has step-in shower. Come live the lifestyle at Edgewater by Del Webb in this gated community. Never mow your lawn or shovel snow again. Enjoy the clubhouse, pools, fitness area and so much more! One resident in the home must be at least age 55.
Property Specifics
| Single Family | |
| — | |
| Ranch | |
| 2013 | |
| None | |
| MARINA | |
| No | |
| 0.12 |
| Kane | |
| Edgewater By Del Webb | |
| 218 / Monthly | |
| Insurance,Security,Clubhouse,Exercise Facilities,Pool,Lawn Care,Snow Removal | |
| Public | |
| Public Sewer | |
| 10893031 | |
| 0629158013 |
Property History
| DATE: | EVENT: | PRICE: | SOURCE: |
|---|---|---|---|
| 16 May, 2013 | Sold | $171,180 | MRED MLS |
| 6 Feb, 2013 | Under contract | $183,240 | MRED MLS |
| — | Last price change | $187,000 | MRED MLS |
| 4 Nov, 2012 | Listed for sale | $169,990 | MRED MLS |
| 11 Dec, 2020 | Sold | $215,000 | MRED MLS |
| 25 Nov, 2020 | Under contract | $224,900 | MRED MLS |
| — | Last price change | $229,000 | MRED MLS |
| 5 Oct, 2020 | Listed for sale | $239,900 | MRED MLS |
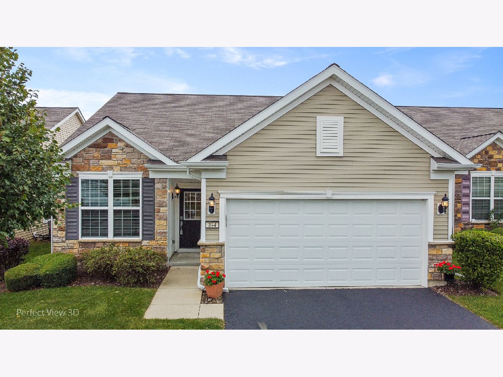
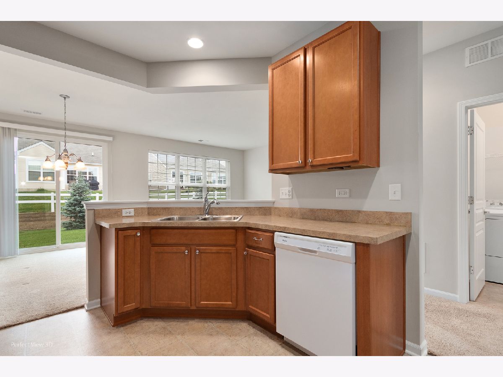
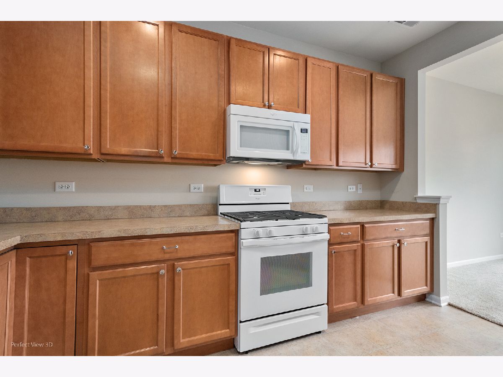
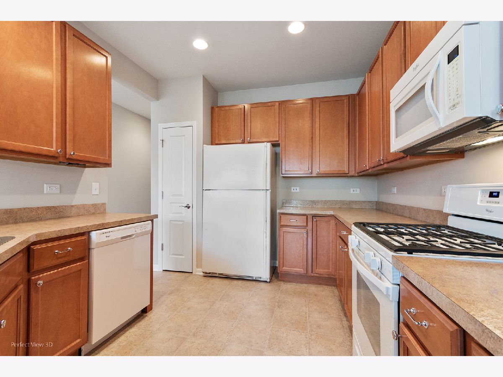
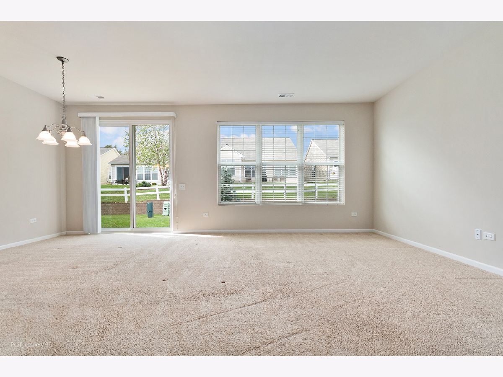
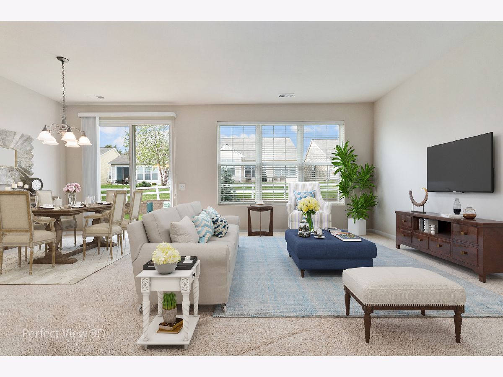
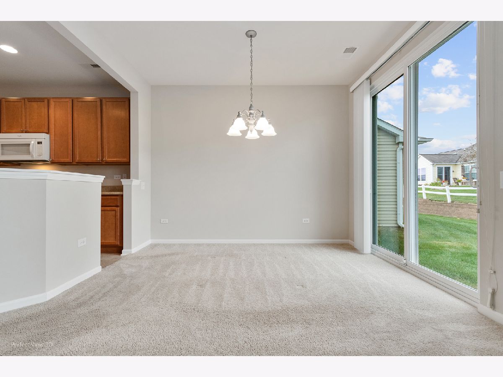
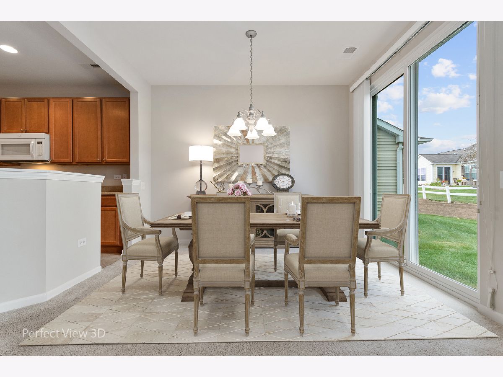
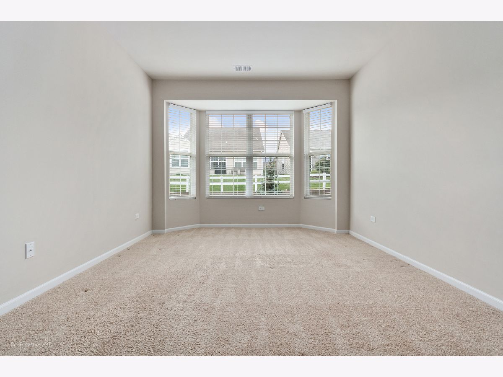
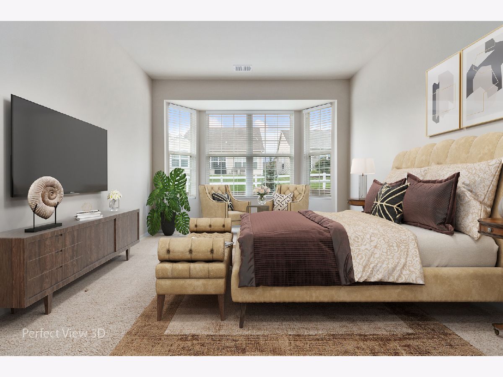
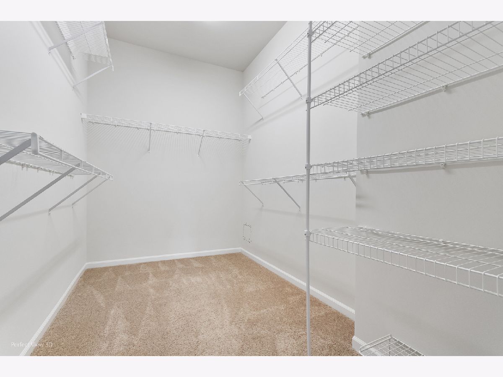
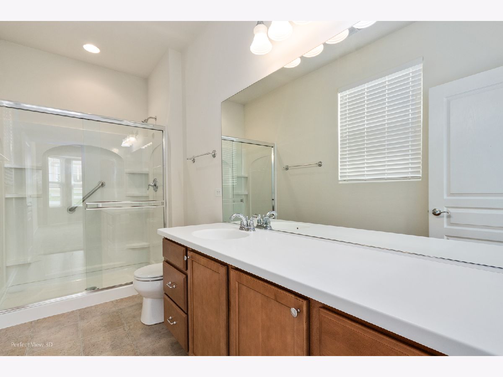
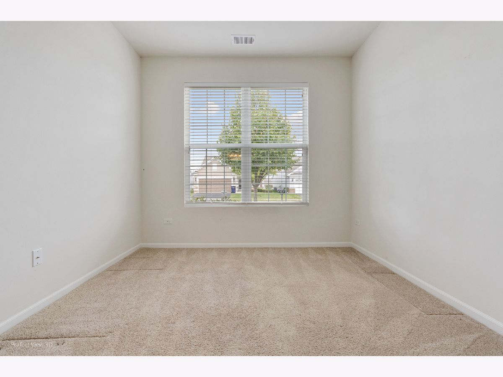
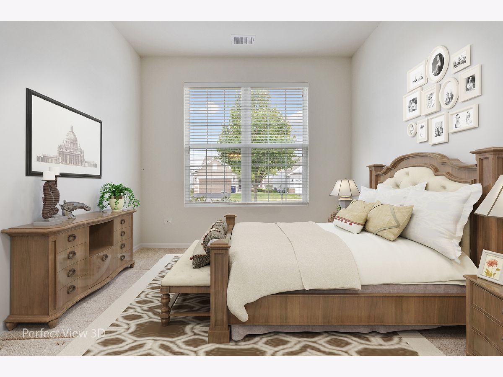
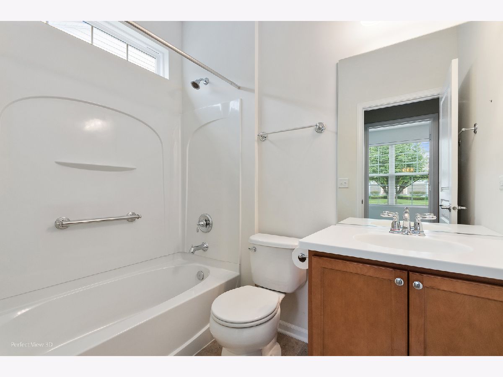
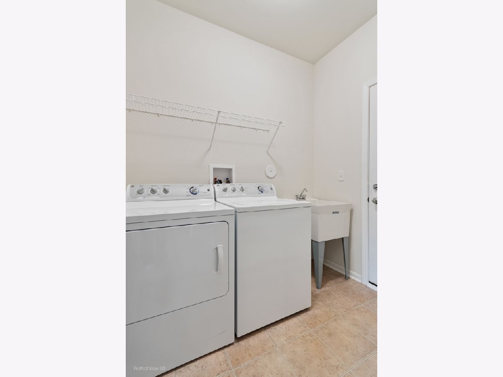
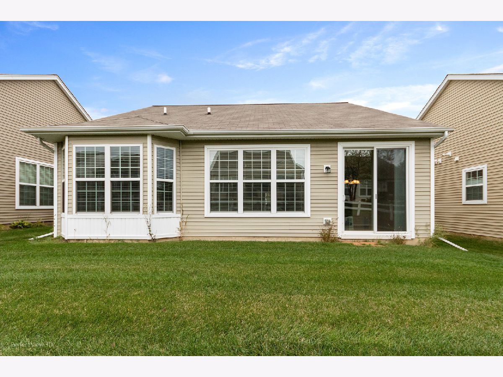
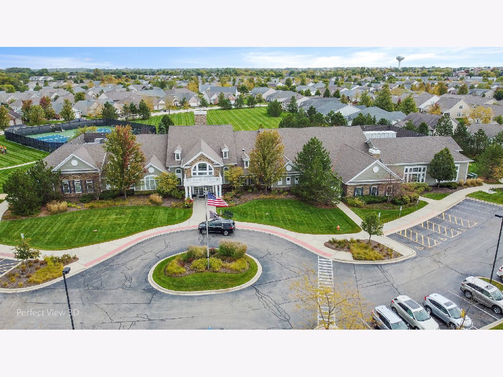
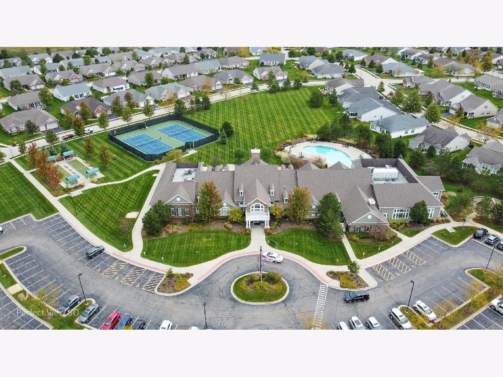
Room Specifics
Total Bedrooms: 2
Bedrooms Above Ground: 2
Bedrooms Below Ground: 0
Dimensions: —
Floor Type: Carpet
Full Bathrooms: 2
Bathroom Amenities: —
Bathroom in Basement: 0
Rooms: No additional rooms
Basement Description: Slab
Other Specifics
| 2 | |
| — | |
| Asphalt | |
| — | |
| — | |
| 45 X 112 | |
| — | |
| Full | |
| First Floor Bedroom, First Floor Laundry, First Floor Full Bath, Walk-In Closet(s), Ceiling - 9 Foot | |
| Range, Microwave, Dishwasher, Refrigerator, Washer, Dryer, Disposal | |
| Not in DB | |
| Clubhouse, Pool, Tennis Court(s), Curbs, Gated, Street Lights, Street Paved | |
| — | |
| — | |
| — |
Tax History
| Year | Property Taxes |
|---|---|
| 2020 | $3,778 |
Contact Agent
Nearby Similar Homes
Nearby Sold Comparables
Contact Agent
Listing Provided By
55 Places, LLC


