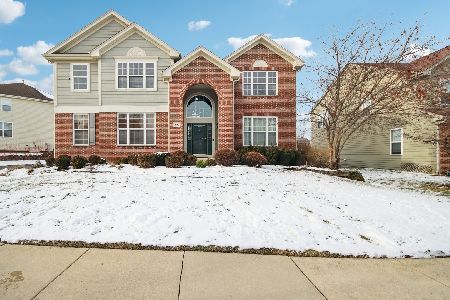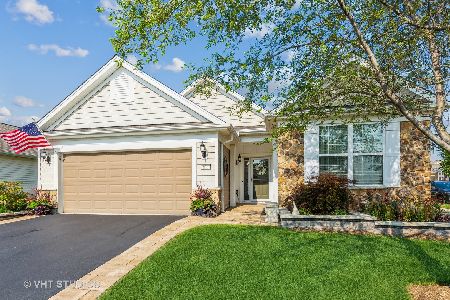836 Voyage Way, Elgin, Illinois 60124
$256,400
|
Sold
|
|
| Status: | Closed |
| Sqft: | 1,856 |
| Cost/Sqft: | $140 |
| Beds: | 2 |
| Baths: | 2 |
| Year Built: | 2011 |
| Property Taxes: | $0 |
| Days On Market: | 4898 |
| Lot Size: | 0,00 |
Description
GREAT TAYLOR RANCH FEATURES 3-CAR TANDEM GARAGE! SS APPLIANCES, UPGRADED CARPET & PAD, HARDWOOD FLOORS IN FOYER, KITCHEN, NOOK, GREAT ROOM. GAS FIREPLACE! CERAMIC TILE BOTH BATHS, DOUBLE BOWL CORIAN VANITY, WALK-IN SHOWER IN MB. 42" MAPLE CABINETS W/CROWN MOLDING, GRANITE C-TOPS IN KITCHEN. MOVE-IN READY! PICS OF HOME. HOMESITE 1037
Property Specifics
| Single Family | |
| — | |
| Ranch | |
| 2011 | |
| None | |
| TAYLOR | |
| No | |
| — |
| Kane | |
| Edgewater By Del Webb | |
| 180 / Monthly | |
| Insurance,Clubhouse,Exercise Facilities,Pool,Lawn Care,Snow Removal,Other | |
| Public | |
| Public Sewer | |
| 08142306 | |
| 0629158009 |
Nearby Schools
| NAME: | DISTRICT: | DISTANCE: | |
|---|---|---|---|
|
Grade School
Otter Creek Elementary School |
46 | — | |
|
Middle School
Abbott Middle School |
46 | Not in DB | |
|
High School
South Elgin High School |
46 | Not in DB | |
Property History
| DATE: | EVENT: | PRICE: | SOURCE: |
|---|---|---|---|
| 22 Nov, 2012 | Sold | $256,400 | MRED MLS |
| 12 Oct, 2012 | Under contract | $259,900 | MRED MLS |
| — | Last price change | $264,900 | MRED MLS |
| 21 Aug, 2012 | Listed for sale | $264,900 | MRED MLS |
| 9 Sep, 2021 | Sold | $375,000 | MRED MLS |
| 28 Jul, 2021 | Under contract | $369,900 | MRED MLS |
| 28 Jul, 2021 | Listed for sale | $369,900 | MRED MLS |
Room Specifics
Total Bedrooms: 2
Bedrooms Above Ground: 2
Bedrooms Below Ground: 0
Dimensions: —
Floor Type: Carpet
Full Bathrooms: 2
Bathroom Amenities: —
Bathroom in Basement: 0
Rooms: Breakfast Room,Great Room,Library
Basement Description: None
Other Specifics
| 3 | |
| Concrete Perimeter | |
| Asphalt | |
| — | |
| — | |
| 50X112 | |
| — | |
| Full | |
| Hardwood Floors | |
| Range, Microwave, Dishwasher, Refrigerator, Washer, Dryer, Disposal, Stainless Steel Appliance(s) | |
| Not in DB | |
| Clubhouse, Pool, Tennis Courts, Sidewalks, Street Lights | |
| — | |
| — | |
| Attached Fireplace Doors/Screen, Gas Log, Gas Starter |
Tax History
| Year | Property Taxes |
|---|---|
| 2021 | $7,811 |
Contact Agent
Nearby Similar Homes
Nearby Sold Comparables
Contact Agent
Listing Provided By
Pulte Homes Corp. and Del Webb Communities of Illi










