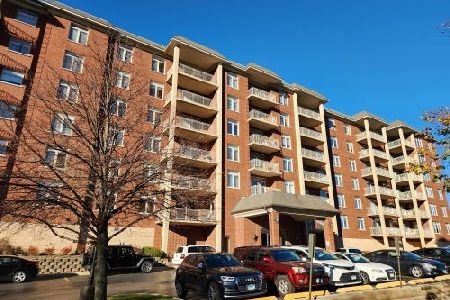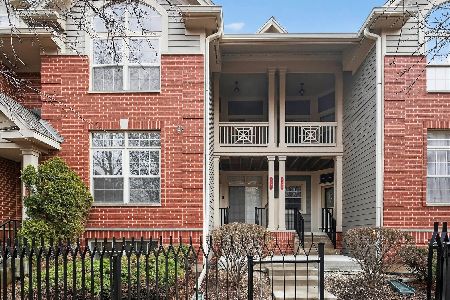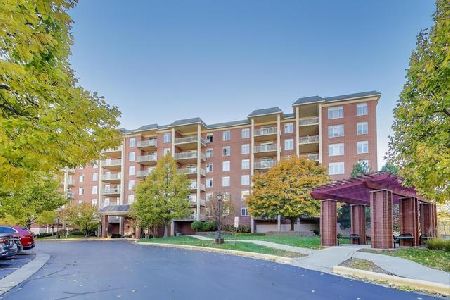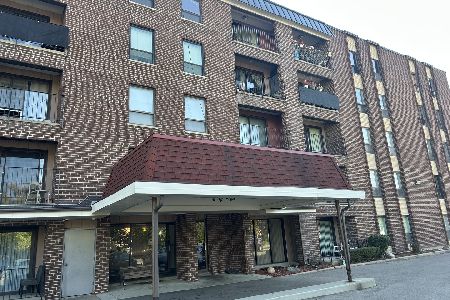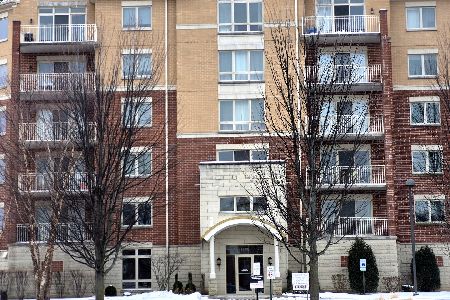8440 Callie Avenue, Morton Grove, Illinois 60053
$325,000
|
Sold
|
|
| Status: | Closed |
| Sqft: | 0 |
| Cost/Sqft: | — |
| Beds: | 2 |
| Baths: | 2 |
| Year Built: | 2006 |
| Property Taxes: | $5,687 |
| Days On Market: | 570 |
| Lot Size: | 0,00 |
Description
Welcome to The Woodlands of Morton Grove! This rarely available prime condo is ideal for single-story living and features 2 bedrooms and 2 full baths. The sun-filled, open floor plan creates a bright and convenient living space, highlighted by a spacious living room with a dining room combo. The updated kitchen boasts beautiful cabinets, granite countertops, and stainless steel appliances. The primary suite is a true retreat, equipped with a private bath with a walk-in shower and ample closet space. The generously sized second bedroom is complemented by a full hall bath. Enjoy a great-sized balcony overlooking the courtyard. Additional features include in-unit laundry, in-unit radiant floor heat, and a private 5 x 8 storage room. The building offers heated floors throughout, heated sidewalks at the entrance, a car wash in the garage, and heated garage parking, ensuring comfort during winter and keeping utility bills low. Amenities at The Woodlands include on-site management, a secure door system, dual elevators, a party room, and a fitness room. For added safety, both the building and the condo are equipped with fire sprinklers. Conveniently located, you're just blocks away from a shopping plaza, restaurants, parks, Morton Grove Library, and the Metra station.
Property Specifics
| Condos/Townhomes | |
| 6 | |
| — | |
| 2006 | |
| — | |
| — | |
| No | |
| — |
| Cook | |
| Woodlands Of Morton Grove | |
| 487 / Monthly | |
| — | |
| — | |
| — | |
| 12111350 | |
| 10201210451307 |
Nearby Schools
| NAME: | DISTRICT: | DISTANCE: | |
|---|---|---|---|
|
Grade School
Park View Elementary School |
70 | — | |
|
Middle School
Park View Elementary School |
70 | Not in DB | |
|
High School
Niles West High School |
219 | Not in DB | |
Property History
| DATE: | EVENT: | PRICE: | SOURCE: |
|---|---|---|---|
| 13 Oct, 2014 | Sold | $211,000 | MRED MLS |
| 29 Jul, 2014 | Under contract | $219,000 | MRED MLS |
| 29 Jul, 2014 | Listed for sale | $219,000 | MRED MLS |
| 8 Oct, 2024 | Sold | $325,000 | MRED MLS |
| 14 Aug, 2024 | Under contract | $339,900 | MRED MLS |
| 7 Aug, 2024 | Listed for sale | $339,900 | MRED MLS |
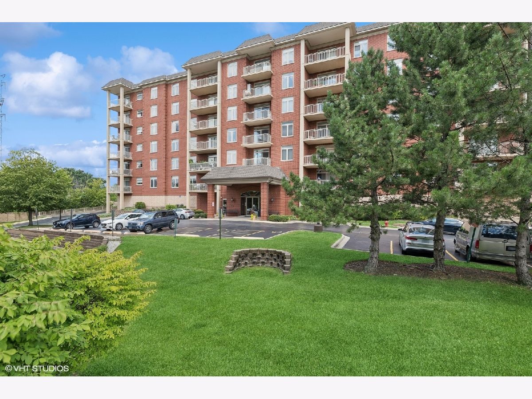
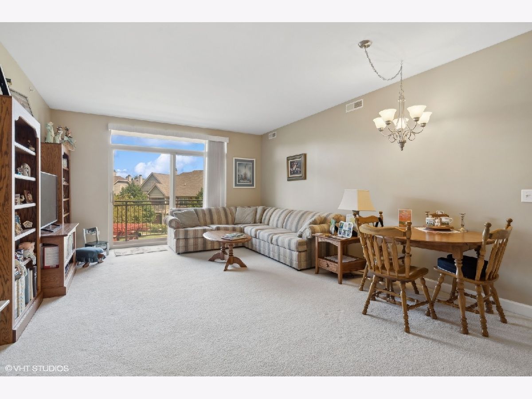
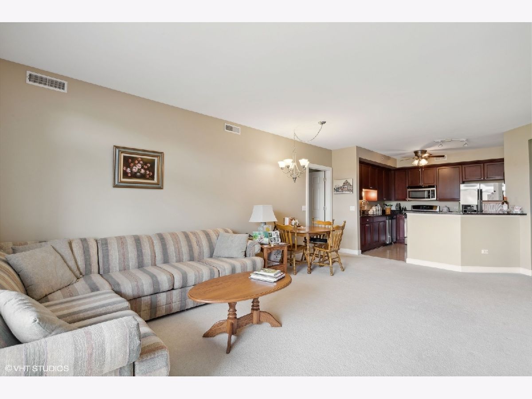
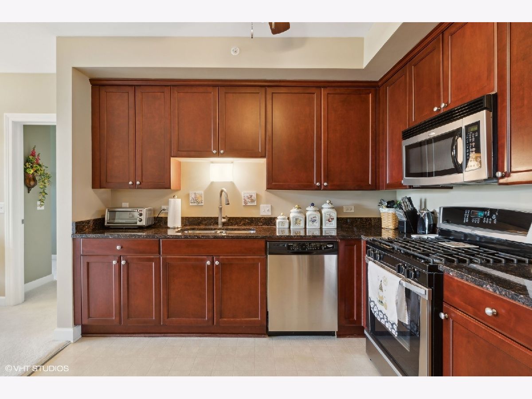
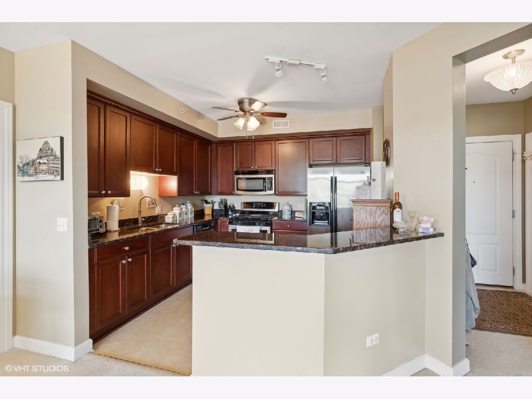
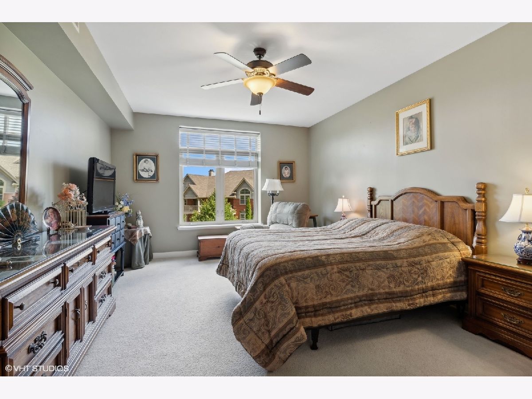
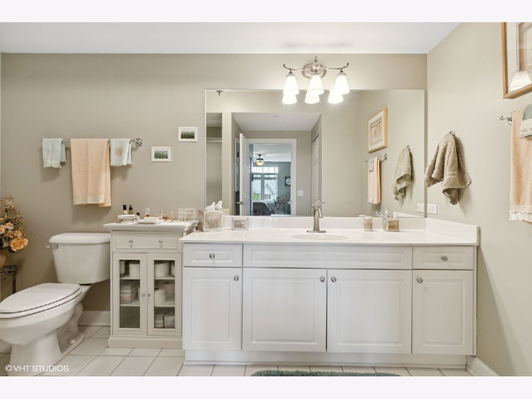
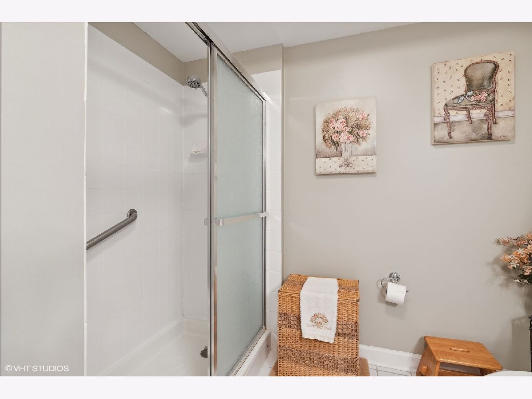
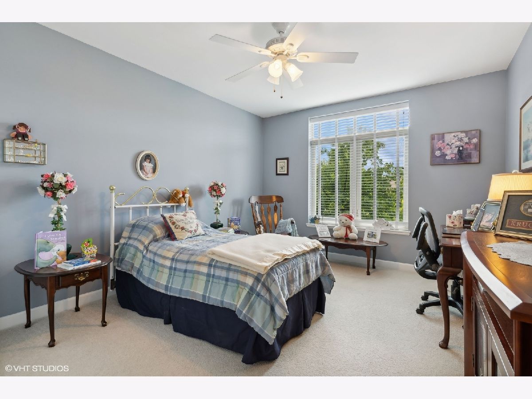
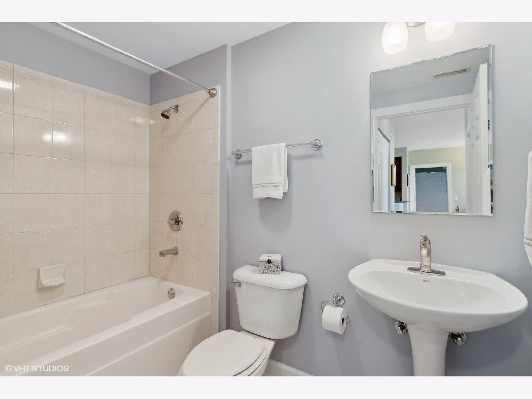
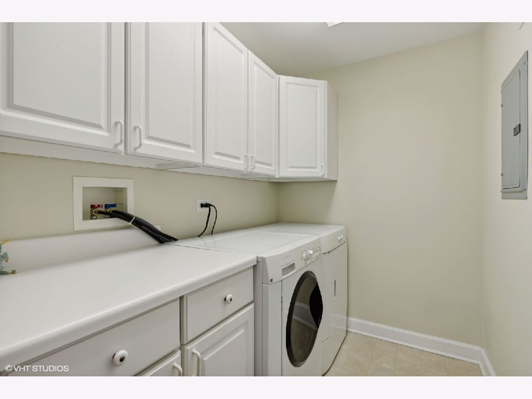
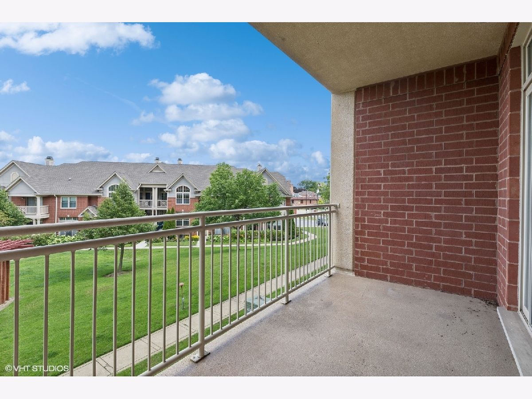
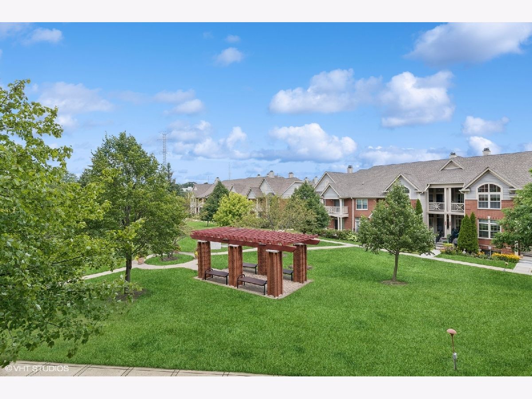
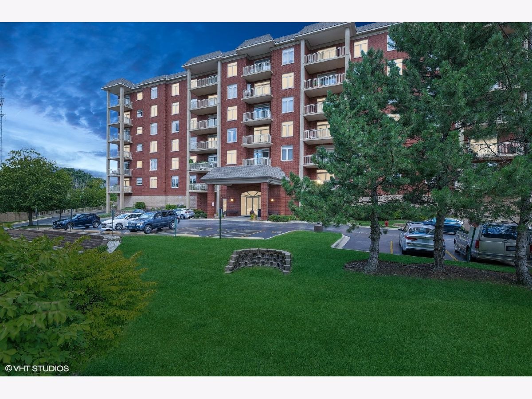
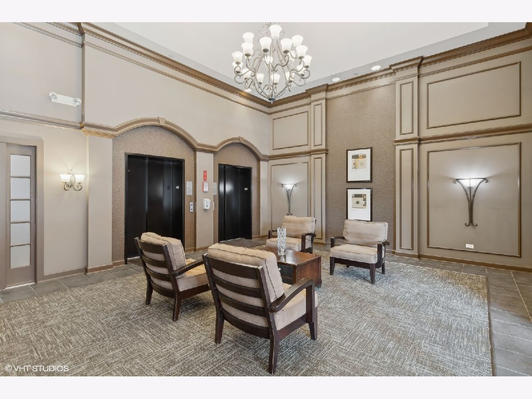
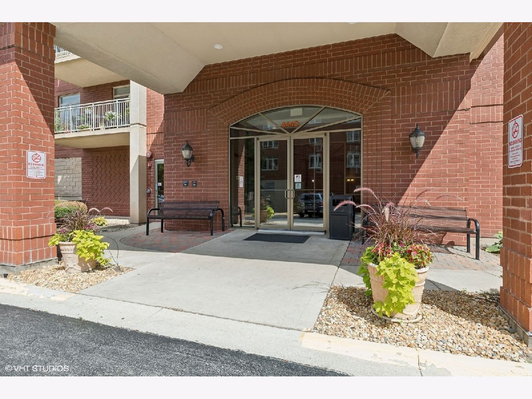
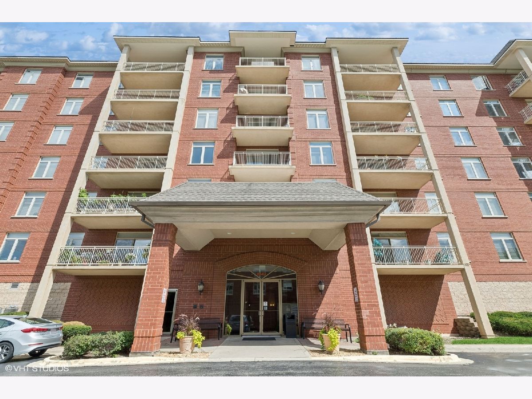
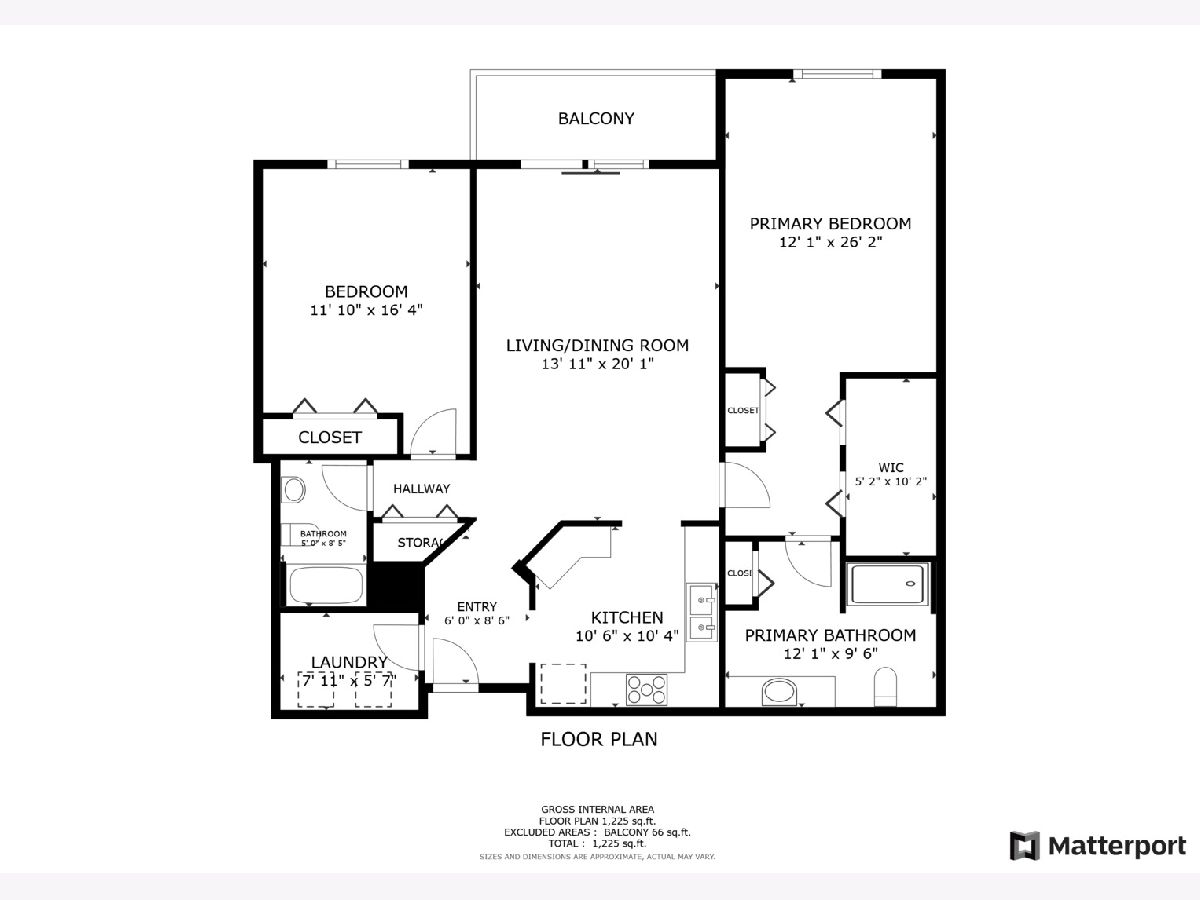
Room Specifics
Total Bedrooms: 2
Bedrooms Above Ground: 2
Bedrooms Below Ground: 0
Dimensions: —
Floor Type: —
Full Bathrooms: 2
Bathroom Amenities: Separate Shower
Bathroom in Basement: 0
Rooms: —
Basement Description: None
Other Specifics
| 1 | |
| — | |
| Asphalt | |
| — | |
| — | |
| CONDO | |
| — | |
| — | |
| — | |
| — | |
| Not in DB | |
| — | |
| — | |
| — | |
| — |
Tax History
| Year | Property Taxes |
|---|---|
| 2014 | $4,190 |
| 2024 | $5,687 |
Contact Agent
Nearby Similar Homes
Nearby Sold Comparables
Contact Agent
Listing Provided By
Coldwell Banker Realty

