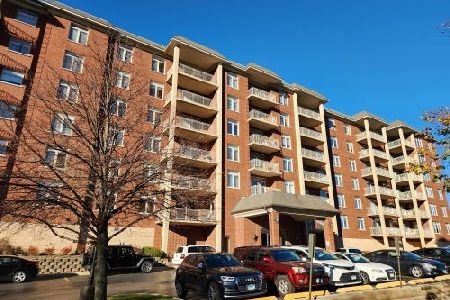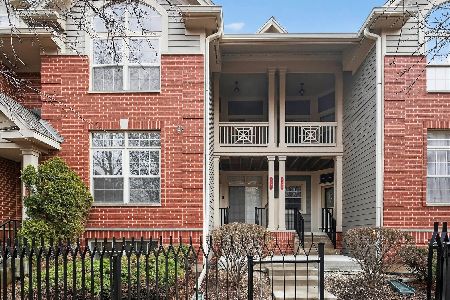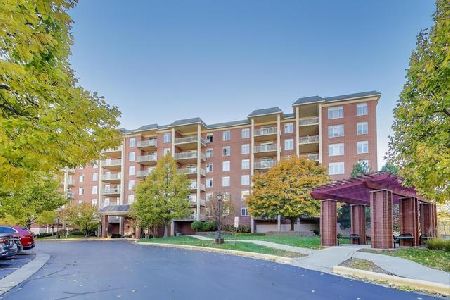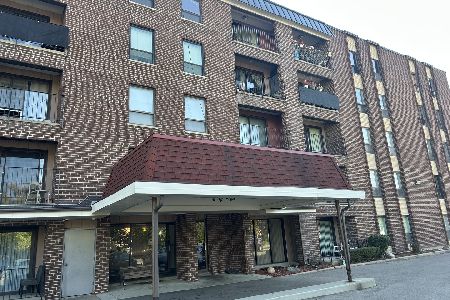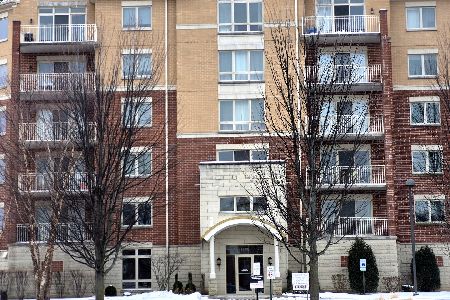8440 Callie Avenue, Morton Grove, Illinois 60053
$116,000
|
Sold
|
|
| Status: | Closed |
| Sqft: | 1,266 |
| Cost/Sqft: | $92 |
| Beds: | 1 |
| Baths: | 1 |
| Year Built: | 2006 |
| Property Taxes: | $4,080 |
| Days On Market: | 4960 |
| Lot Size: | 0,00 |
Description
EXQUISITE 2ND FLOOR CONDO WITH EAT-IN KITCHEN WITH ALL WHITE APPLIANCES, GRANITE COUNTER TOPS & WOOD LAMINATE FLOORING. LARGE SPACIOUS LIVING ROOM AND LARGE MASTER BEDROOM/BATH WITH WALK-IN CLOSET. UNIT HAS LARGE DEN INSTEAD OF 2ND BEDROOM. PRIVATE BALCONY, IN UNIT LAUNDRY & ADDITIONAL STORAGE ROOM. 1 HEATED GARAGE SPACE #63. SHORT SALE, AS IS CONDITON.
Property Specifics
| Condos/Townhomes | |
| 6 | |
| — | |
| 2006 | |
| None | |
| CONDO | |
| No | |
| — |
| Cook | |
| The Woodlands | |
| 323 / Monthly | |
| Heat,Water,Gas,Parking,Insurance,Exercise Facilities,Exterior Maintenance,Lawn Care,Scavenger,Snow Removal | |
| Lake Michigan,Public | |
| Public Sewer | |
| 08126976 | |
| 10201210451318 |
Nearby Schools
| NAME: | DISTRICT: | DISTANCE: | |
|---|---|---|---|
|
Grade School
Park View Elementary School |
70 | — | |
|
Middle School
Park View Elementary School |
70 | Not in DB | |
|
High School
Niles West High School |
219 | Not in DB | |
Property History
| DATE: | EVENT: | PRICE: | SOURCE: |
|---|---|---|---|
| 29 May, 2007 | Sold | $220,000 | MRED MLS |
| 12 Feb, 2007 | Under contract | $220,000 | MRED MLS |
| — | Last price change | $210,000 | MRED MLS |
| 24 Jan, 2007 | Listed for sale | $210,000 | MRED MLS |
| 13 Dec, 2012 | Sold | $116,000 | MRED MLS |
| 27 Sep, 2012 | Under contract | $117,000 | MRED MLS |
| — | Last price change | $125,000 | MRED MLS |
| 31 Jul, 2012 | Listed for sale | $125,000 | MRED MLS |
| 21 Jul, 2017 | Sold | $187,000 | MRED MLS |
| 13 Apr, 2017 | Under contract | $185,000 | MRED MLS |
| 24 Mar, 2017 | Listed for sale | $185,000 | MRED MLS |
Room Specifics
Total Bedrooms: 1
Bedrooms Above Ground: 1
Bedrooms Below Ground: 0
Dimensions: —
Floor Type: —
Dimensions: —
Floor Type: —
Full Bathrooms: 1
Bathroom Amenities: Separate Shower
Bathroom in Basement: 0
Rooms: Den
Basement Description: None
Other Specifics
| 1 | |
| Concrete Perimeter | |
| Asphalt | |
| Balcony, Door Monitored By TV | |
| Common Grounds,Landscaped | |
| INTEGRAL | |
| — | |
| Full | |
| Elevator, Wood Laminate Floors, Laundry Hook-Up in Unit, Storage | |
| Range, Microwave, Dishwasher, Refrigerator, Disposal | |
| Not in DB | |
| — | |
| — | |
| Elevator(s), Exercise Room, Storage | |
| — |
Tax History
| Year | Property Taxes |
|---|---|
| 2012 | $4,080 |
| 2017 | $3,089 |
Contact Agent
Nearby Similar Homes
Nearby Sold Comparables
Contact Agent
Listing Provided By
Century 21 Marino, Inc.

