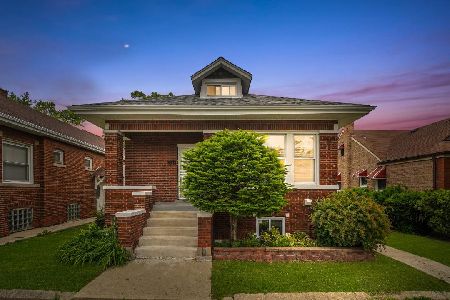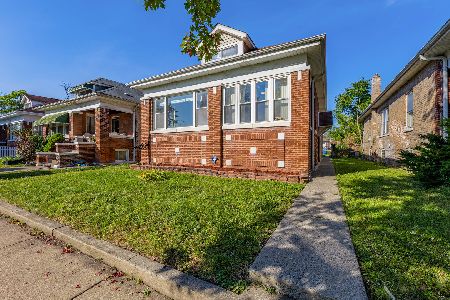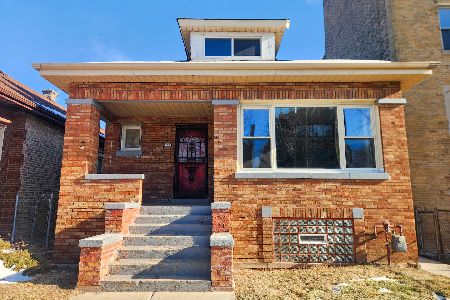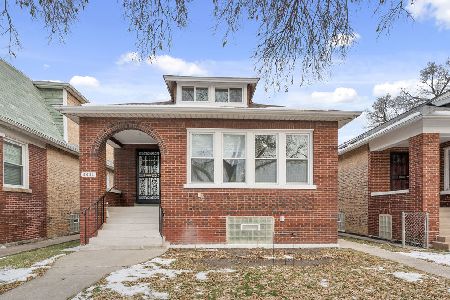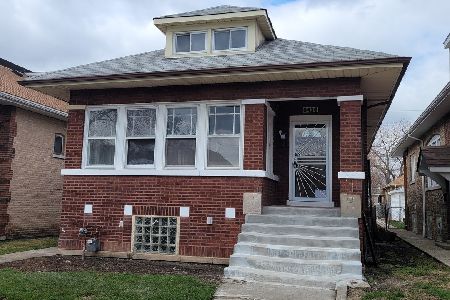8440 Throop Street, Auburn Gresham, Chicago, Illinois 60620
$195,500
|
Sold
|
|
| Status: | Closed |
| Sqft: | 2,125 |
| Cost/Sqft: | $94 |
| Beds: | 4 |
| Baths: | 3 |
| Year Built: | 1978 |
| Property Taxes: | $2,270 |
| Days On Market: | 2324 |
| Lot Size: | 0,00 |
Description
Fully renovated from top to bottom single family home. New central heating and cooling system. Lot's of wood trim work. Energy efficient appliances. Beautiful kitchen equipped with new cabinets and granite counter tops. Large back yard, outdoor patio and two car garage. New roof. Clean and quiet block. Move in ready!
Property Specifics
| Single Family | |
| — | |
| — | |
| 1978 | |
| Full | |
| — | |
| No | |
| — |
| Cook | |
| — | |
| — / Not Applicable | |
| None | |
| Public | |
| Public Sewer | |
| 10518501 | |
| 20323120340000 |
Property History
| DATE: | EVENT: | PRICE: | SOURCE: |
|---|---|---|---|
| 14 May, 2007 | Sold | $78,000 | MRED MLS |
| 10 Jan, 2007 | Under contract | $54,600 | MRED MLS |
| — | Last price change | $90,000 | MRED MLS |
| 29 Jul, 2005 | Listed for sale | $85,500 | MRED MLS |
| 6 Nov, 2019 | Sold | $195,500 | MRED MLS |
| 5 Oct, 2019 | Under contract | $199,500 | MRED MLS |
| — | Last price change | $205,000 | MRED MLS |
| 14 Sep, 2019 | Listed for sale | $205,000 | MRED MLS |
Room Specifics
Total Bedrooms: 8
Bedrooms Above Ground: 4
Bedrooms Below Ground: 4
Dimensions: —
Floor Type: —
Dimensions: —
Floor Type: Hardwood
Dimensions: —
Floor Type: Hardwood
Dimensions: —
Floor Type: —
Dimensions: —
Floor Type: —
Dimensions: —
Floor Type: —
Dimensions: —
Floor Type: —
Full Bathrooms: 3
Bathroom Amenities: —
Bathroom in Basement: 1
Rooms: Bedroom 5,Bedroom 6,Bedroom 5,Bedroom 6
Basement Description: Finished
Other Specifics
| 1 | |
| — | |
| — | |
| — | |
| — | |
| 10X12 | |
| — | |
| None | |
| — | |
| — | |
| Not in DB | |
| — | |
| — | |
| — | |
| — |
Tax History
| Year | Property Taxes |
|---|---|
| 2007 | $1,643 |
| 2019 | $2,270 |
Contact Agent
Nearby Similar Homes
Nearby Sold Comparables
Contact Agent
Listing Provided By
Village Realty, Inc.

