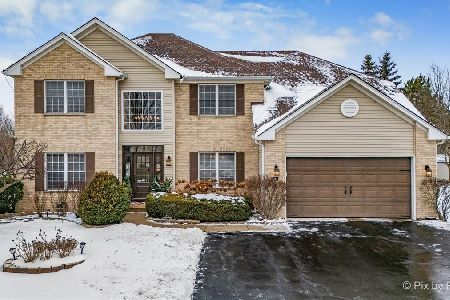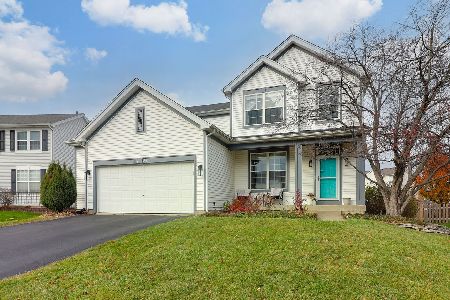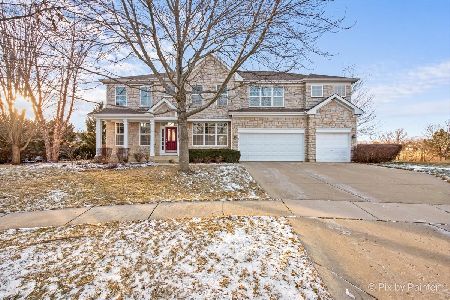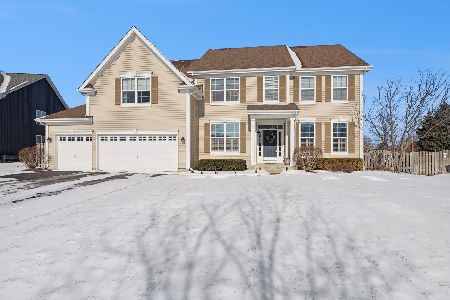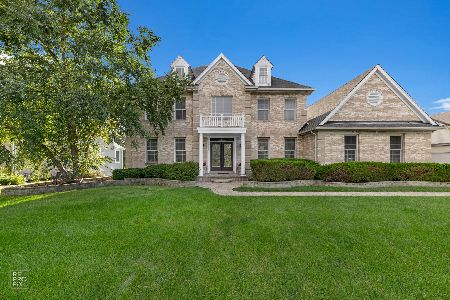8440 Watson Circle, Crystal Lake, Illinois 60014
$395,000
|
Sold
|
|
| Status: | Closed |
| Sqft: | 3,730 |
| Cost/Sqft: | $107 |
| Beds: | 4 |
| Baths: | 4 |
| Year Built: | 2001 |
| Property Taxes: | $13,997 |
| Days On Market: | 2866 |
| Lot Size: | 0,48 |
Description
Lovely, lovely home! As soon as you enter this home you will notice the quality through-out with crown molding; hardwood floors entire first floor; formal living room; formal dining room; large family room with gas see through fireplace to living room area also. The kitchen is a cooks dream with plenty of counter space for spreading out while cooking; double oven; microwave; range; all stainless steel. Kitchen also boasts beautiful cabinetry; granite counter tops; large island; desk area and nice eat in area space. Four bedrooms upstairs (all nice sizes). Large master bedroom (Tray Ceiling) and private master bath with dual sinks; separate shower; whirlpool tub and walk in closet. You will love the finished basement space with 5th bedroom; full bathroom; library/tv area; large recreation space; storage and kitchen area. Backyard is welcoming too with brick paver patio and fire pit. Make your appointment today to make this your new home!
Property Specifics
| Single Family | |
| — | |
| — | |
| 2001 | |
| — | |
| — | |
| No | |
| 0.48 |
| Mc Henry | |
| — | |
| 0 / Not Applicable | |
| — | |
| — | |
| — | |
| 09913896 | |
| 1814178005 |
Nearby Schools
| NAME: | DISTRICT: | DISTANCE: | |
|---|---|---|---|
|
High School
Crystal Lake Central High School |
155 | Not in DB | |
Property History
| DATE: | EVENT: | PRICE: | SOURCE: |
|---|---|---|---|
| 22 Jun, 2018 | Sold | $395,000 | MRED MLS |
| 23 May, 2018 | Under contract | $399,900 | MRED MLS |
| — | Last price change | $415,000 | MRED MLS |
| 13 Apr, 2018 | Listed for sale | $435,000 | MRED MLS |
Room Specifics
Total Bedrooms: 5
Bedrooms Above Ground: 4
Bedrooms Below Ground: 1
Dimensions: —
Floor Type: —
Dimensions: —
Floor Type: —
Dimensions: —
Floor Type: —
Dimensions: —
Floor Type: —
Full Bathrooms: 4
Bathroom Amenities: Whirlpool,Separate Shower,Double Sink
Bathroom in Basement: 1
Rooms: —
Basement Description: Finished
Other Specifics
| 3 | |
| — | |
| Asphalt | |
| — | |
| — | |
| 101X226X100X216 | |
| — | |
| — | |
| — | |
| — | |
| Not in DB | |
| — | |
| — | |
| — | |
| — |
Tax History
| Year | Property Taxes |
|---|---|
| 2018 | $13,997 |
Contact Agent
Nearby Similar Homes
Nearby Sold Comparables
Contact Agent
Listing Provided By
Baird & Warner

