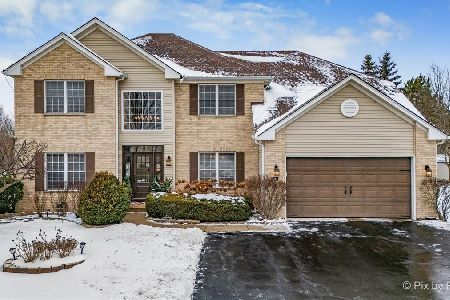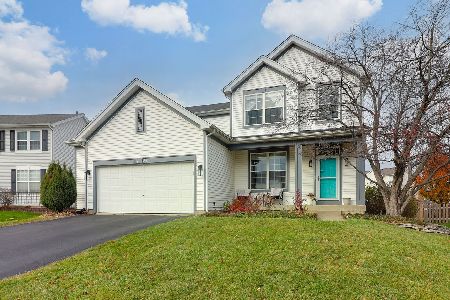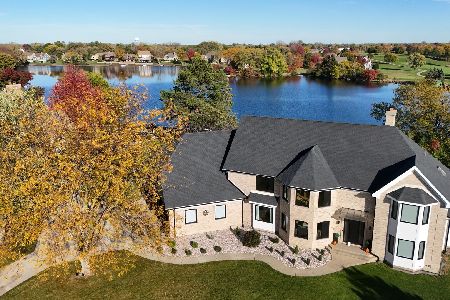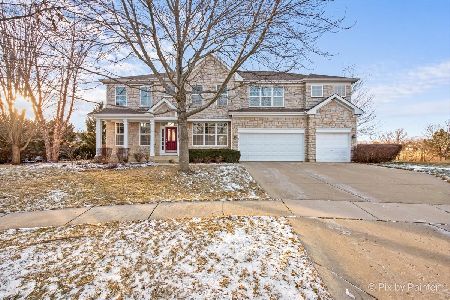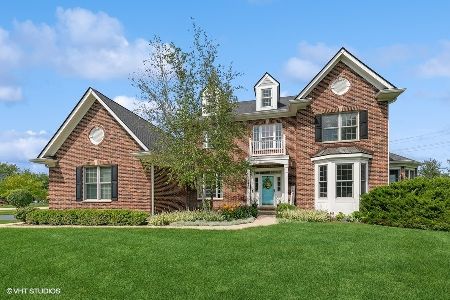8420 Watson Circle, Lakewood, Illinois 60014
$339,000
|
Sold
|
|
| Status: | Closed |
| Sqft: | 2,742 |
| Cost/Sqft: | $125 |
| Beds: | 4 |
| Baths: | 3 |
| Year Built: | 1999 |
| Property Taxes: | $10,223 |
| Days On Market: | 2173 |
| Lot Size: | 0,53 |
Description
*SHOWINGS AVAILABLE DURING 'SHELTER IN PLACE'* SAVVY BUYERS, CHECK THIS ONE OUT! Looking for an EXCEPTIONALLY strong VALUE in your home purchase? This could be the one! This is a beautiful, well maintained Lakewood home in a great neighborhood. 4 bedrooms, 2 1/2 baths, with a gorgeous finished basement! A welcoming floor plan, 9' ceilings (even in the basement!), generous sized rooms, lots of fresh paint, new carpet, and updated, stylish kitchen and baths. The private backyard boasts a paver patio and plenty of open space. Big ticket items: roof - 5 years old, furnace & A/C - 1 year old, brand new water heater, and newer kitchen appliances. Just move in an start ENJOYING! Lakewood is a wonderful community with a natural setting, top-rated schools, 5 golf courses within 2 miles, multiple lakes, and easy access to Randall Road/Route 90, and plenty of shopping and entertainment. Come see this extreme value in Lakewood today..will not last long!
Property Specifics
| Single Family | |
| — | |
| — | |
| 1999 | |
| Partial | |
| — | |
| No | |
| 0.53 |
| Mc Henry | |
| — | |
| — / Not Applicable | |
| None | |
| Public | |
| Public Sewer | |
| 10658521 | |
| 1814178003 |
Nearby Schools
| NAME: | DISTRICT: | DISTANCE: | |
|---|---|---|---|
|
Grade School
West Elementary School |
47 | — | |
|
Middle School
Richard F Bernotas Middle School |
47 | Not in DB | |
|
High School
Crystal Lake Central High School |
155 | Not in DB | |
Property History
| DATE: | EVENT: | PRICE: | SOURCE: |
|---|---|---|---|
| 19 May, 2020 | Sold | $339,000 | MRED MLS |
| 6 Apr, 2020 | Under contract | $344,000 | MRED MLS |
| 6 Mar, 2020 | Listed for sale | $344,000 | MRED MLS |
Room Specifics
Total Bedrooms: 4
Bedrooms Above Ground: 4
Bedrooms Below Ground: 0
Dimensions: —
Floor Type: Carpet
Dimensions: —
Floor Type: Carpet
Dimensions: —
Floor Type: Carpet
Full Bathrooms: 3
Bathroom Amenities: Whirlpool,Separate Shower,Double Sink
Bathroom in Basement: 0
Rooms: Eating Area,Office,Recreation Room
Basement Description: Partially Finished,Crawl
Other Specifics
| 3 | |
| Concrete Perimeter | |
| Asphalt | |
| Patio, Brick Paver Patio | |
| — | |
| 100X245X100X238 | |
| — | |
| Full | |
| Hardwood Floors, First Floor Laundry, Walk-In Closet(s) | |
| Double Oven, Range, Microwave, Dishwasher, Refrigerator, Washer, Dryer, Disposal, Stainless Steel Appliance(s), Water Purifier Owned, Water Softener Owned | |
| Not in DB | |
| — | |
| — | |
| — | |
| — |
Tax History
| Year | Property Taxes |
|---|---|
| 2020 | $10,223 |
Contact Agent
Nearby Similar Homes
Nearby Sold Comparables
Contact Agent
Listing Provided By
Baird & Warner


