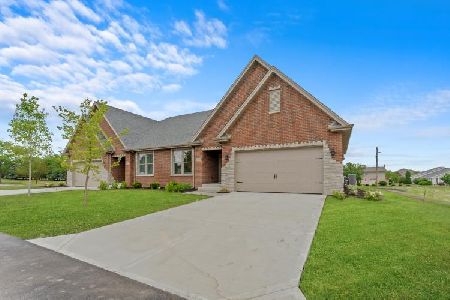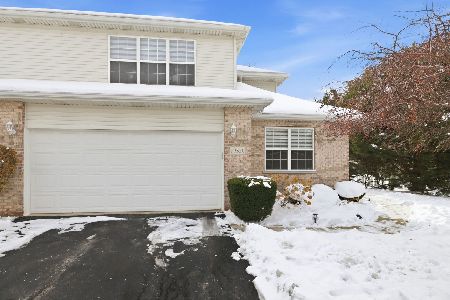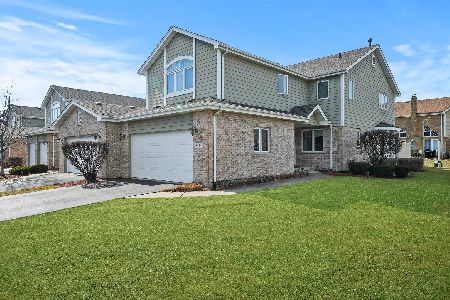8444 Dunmore Drive, Tinley Park, Illinois 60487
$247,000
|
Sold
|
|
| Status: | Closed |
| Sqft: | 2,005 |
| Cost/Sqft: | $124 |
| Beds: | 2 |
| Baths: | 3 |
| Year Built: | 2002 |
| Property Taxes: | $6,569 |
| Days On Market: | 2346 |
| Lot Size: | 0,00 |
Description
LARGE END UNIT 2-STORY TOWNHOUSE FEATURES 2 BEDS + LOFT AND 2.5 BATHS, MODERN KITCHEN WITH STAINLESS STEEL APPLIANCES (2018), MAPLE HARDWOOD FLOORS THROUGH OUT, WOOD BURNING FIREPLACE IN LIVING ROOM, FABULOUS MASTER SUITE WITH VAULTED CEILING AND WALK-IN CLOSET, MASTER BATH WITH SEPARATE SHOWER AND WHIRLPOOL TUB, ADDITIONAL LOFT PERFECT FOR HOME OFFICE, CUSTOM STRING-LESS TOP-DOWN WINDOW BLINDS, BRAND NEW ROOF (2019), SPACIOUS BASEMENT, GREAT LOCATION CLOSE TO COMMUTER TRAIN, SHOPPING AND TRANSPORTATION.
Property Specifics
| Condos/Townhomes | |
| 2 | |
| — | |
| 2002 | |
| Full | |
| DUNREE | |
| No | |
| — |
| Will | |
| Brookside Glen | |
| 170 / Monthly | |
| Insurance,Exterior Maintenance,Lawn Care | |
| Lake Michigan | |
| Public Sewer | |
| 10496121 | |
| 1909111021820000 |
Property History
| DATE: | EVENT: | PRICE: | SOURCE: |
|---|---|---|---|
| 30 Mar, 2015 | Sold | $179,000 | MRED MLS |
| 17 Aug, 2014 | Under contract | $179,000 | MRED MLS |
| — | Last price change | $189,000 | MRED MLS |
| 24 Nov, 2013 | Listed for sale | $249,000 | MRED MLS |
| 24 Oct, 2019 | Sold | $247,000 | MRED MLS |
| 30 Sep, 2019 | Under contract | $249,000 | MRED MLS |
| — | Last price change | $254,900 | MRED MLS |
| 22 Aug, 2019 | Listed for sale | $254,900 | MRED MLS |
| 23 Mar, 2023 | Sold | $333,000 | MRED MLS |
| 27 Feb, 2023 | Under contract | $329,000 | MRED MLS |
| 20 Feb, 2023 | Listed for sale | $329,000 | MRED MLS |
| 22 Jun, 2023 | Under contract | $0 | MRED MLS |
| 31 May, 2023 | Listed for sale | $0 | MRED MLS |
| 2 Jan, 2025 | Sold | $325,000 | MRED MLS |
| 28 Nov, 2024 | Under contract | $343,000 | MRED MLS |
| — | Last price change | $345,000 | MRED MLS |
| 1 Aug, 2024 | Listed for sale | $350,000 | MRED MLS |
Room Specifics
Total Bedrooms: 2
Bedrooms Above Ground: 2
Bedrooms Below Ground: 0
Dimensions: —
Floor Type: Hardwood
Full Bathrooms: 3
Bathroom Amenities: Whirlpool,Separate Shower
Bathroom in Basement: 0
Rooms: Loft
Basement Description: Unfinished
Other Specifics
| 2 | |
| Concrete Perimeter | |
| Asphalt | |
| Deck, Storms/Screens | |
| Common Grounds,Corner Lot | |
| 2188 | |
| — | |
| Full | |
| Vaulted/Cathedral Ceilings, Hardwood Floors, First Floor Laundry, Laundry Hook-Up in Unit, Storage | |
| Range, Microwave, Dishwasher, Refrigerator, Washer, Dryer | |
| Not in DB | |
| — | |
| — | |
| Park | |
| Wood Burning, Gas Starter |
Tax History
| Year | Property Taxes |
|---|---|
| 2015 | $6,268 |
| 2019 | $6,569 |
| 2023 | $6,662 |
| 2025 | $8,644 |
Contact Agent
Nearby Similar Homes
Nearby Sold Comparables
Contact Agent
Listing Provided By
Zawada Realty








