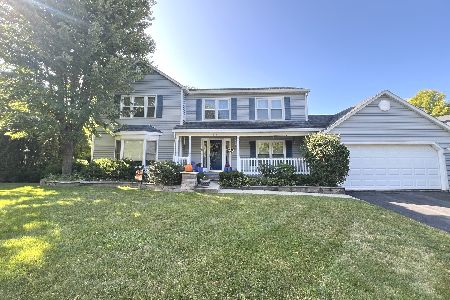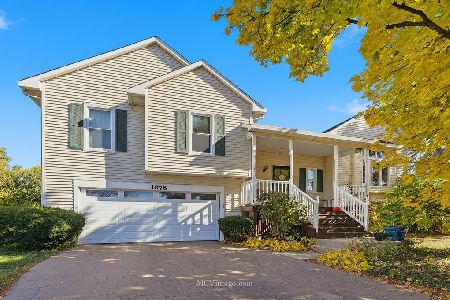8442 Mending Wall Drive, Woodridge, Illinois 60517
$309,000
|
Sold
|
|
| Status: | Closed |
| Sqft: | 2,177 |
| Cost/Sqft: | $147 |
| Beds: | 3 |
| Baths: | 2 |
| Year Built: | 1987 |
| Property Taxes: | $9,017 |
| Days On Market: | 4193 |
| Lot Size: | 0,20 |
Description
Your buyers will love this beautiful open floor plan hm on wooded lot. LR fea volume ceilings, oversized windows & gleaming HW floors. The gourmet kitchen has an abundance of cabinets, granite ctr tops, SS appl, HW & doors to huge deck. The deck overlooks a professionally landscaped fenced yard. There are 3 nc sz bdrs. MB w/huge luxury bth. & lg closet space. Fam Rm with FP. Finished sub bmt. Just perfect.
Property Specifics
| Single Family | |
| — | |
| Quad Level | |
| 1987 | |
| Full | |
| — | |
| No | |
| 0.2 |
| Du Page | |
| — | |
| 0 / Not Applicable | |
| None | |
| Lake Michigan | |
| Public Sewer | |
| 08721513 | |
| 0835403041 |
Nearby Schools
| NAME: | DISTRICT: | DISTANCE: | |
|---|---|---|---|
|
Grade School
John L Sipley Elementary School |
68 | — | |
|
Middle School
Thomas Jefferson Junior High Sch |
68 | Not in DB | |
|
High School
South High School |
99 | Not in DB | |
Property History
| DATE: | EVENT: | PRICE: | SOURCE: |
|---|---|---|---|
| 11 Oct, 2011 | Sold | $166,000 | MRED MLS |
| 19 Sep, 2011 | Under contract | $164,900 | MRED MLS |
| 6 Sep, 2011 | Listed for sale | $164,900 | MRED MLS |
| 22 Jun, 2012 | Sold | $285,000 | MRED MLS |
| 9 May, 2012 | Under contract | $299,900 | MRED MLS |
| — | Last price change | $309,900 | MRED MLS |
| 18 Jan, 2012 | Listed for sale | $324,900 | MRED MLS |
| 20 Jan, 2015 | Sold | $309,000 | MRED MLS |
| 19 Nov, 2014 | Under contract | $319,900 | MRED MLS |
| — | Last price change | $329,900 | MRED MLS |
| 7 Sep, 2014 | Listed for sale | $329,900 | MRED MLS |
Room Specifics
Total Bedrooms: 3
Bedrooms Above Ground: 3
Bedrooms Below Ground: 0
Dimensions: —
Floor Type: Carpet
Dimensions: —
Floor Type: Wood Laminate
Full Bathrooms: 2
Bathroom Amenities: Separate Shower,Soaking Tub
Bathroom in Basement: 0
Rooms: Recreation Room
Basement Description: Finished,Sub-Basement
Other Specifics
| 2 | |
| Concrete Perimeter | |
| Asphalt | |
| Deck | |
| Fenced Yard,Landscaped,Wooded | |
| 129X70 | |
| — | |
| Full | |
| Vaulted/Cathedral Ceilings, Skylight(s), Wood Laminate Floors | |
| Range, Microwave, Dishwasher, Refrigerator, Washer, Dryer, Disposal, Stainless Steel Appliance(s) | |
| Not in DB | |
| Sidewalks, Street Lights, Street Paved | |
| — | |
| — | |
| Wood Burning, Attached Fireplace Doors/Screen |
Tax History
| Year | Property Taxes |
|---|---|
| 2011 | $7,146 |
| 2012 | $7,473 |
| 2015 | $9,017 |
Contact Agent
Nearby Similar Homes
Nearby Sold Comparables
Contact Agent
Listing Provided By
Platinum Partners Realtors










