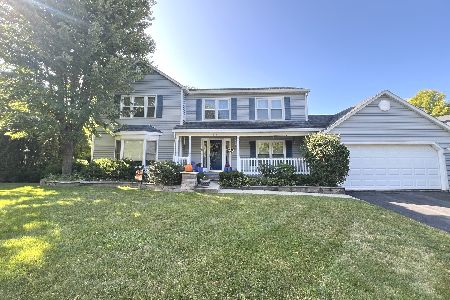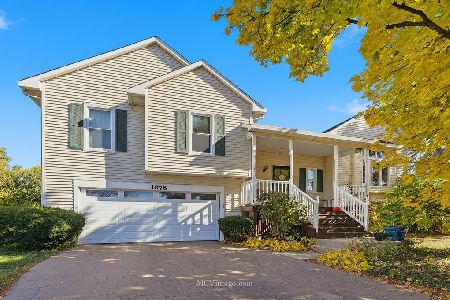8446 Mending Wall Drive, Woodridge, Illinois 60517
$330,000
|
Sold
|
|
| Status: | Closed |
| Sqft: | 2,713 |
| Cost/Sqft: | $129 |
| Beds: | 4 |
| Baths: | 3 |
| Year Built: | 1979 |
| Property Taxes: | $10,456 |
| Days On Market: | 2159 |
| Lot Size: | 0,18 |
Description
Rain got the best of this one but that means you'll get a BRAND NEW FURNACE, WATER HEATER, SUMP PUMP, AND EJECTOR PUMP!! House can still be shown while the work is being done, have your agent call us today! Fantastic eye catching custom home in coveted Mending Wall subdivision! This beauty features newly refinished floors, fresh paint, modern open-concept kitchen, finished walkout basement, and all of the details and features you'd expect in Mending Wall. Brand new deck, master bedroom with private deck and loft and circle driveway round out the list of remarkable features.
Property Specifics
| Single Family | |
| — | |
| Contemporary | |
| 1979 | |
| Partial,Walkout | |
| — | |
| No | |
| 0.18 |
| Du Page | |
| Mending Wall | |
| 0 / Not Applicable | |
| None | |
| Lake Michigan | |
| Public Sewer | |
| 10681721 | |
| 0835403042 |
Nearby Schools
| NAME: | DISTRICT: | DISTANCE: | |
|---|---|---|---|
|
Grade School
John L Sipley Elementary School |
68 | — | |
|
Middle School
Thomas Jefferson Junior High Sch |
68 | Not in DB | |
|
High School
South High School |
99 | Not in DB | |
Property History
| DATE: | EVENT: | PRICE: | SOURCE: |
|---|---|---|---|
| 8 Nov, 2007 | Sold | $405,000 | MRED MLS |
| 19 Oct, 2007 | Under contract | $415,000 | MRED MLS |
| 26 Apr, 2007 | Listed for sale | $415,000 | MRED MLS |
| 29 May, 2018 | Sold | $330,000 | MRED MLS |
| 9 Apr, 2018 | Under contract | $339,900 | MRED MLS |
| 4 Apr, 2018 | Listed for sale | $339,900 | MRED MLS |
| 24 Jul, 2020 | Sold | $330,000 | MRED MLS |
| 14 Jun, 2020 | Under contract | $350,000 | MRED MLS |
| 2 Apr, 2020 | Listed for sale | $350,000 | MRED MLS |
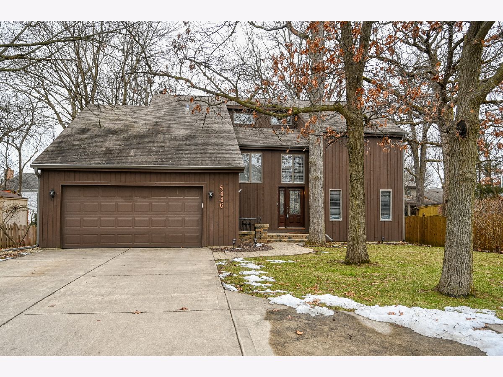
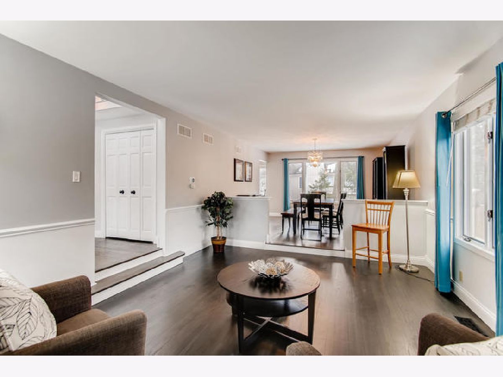
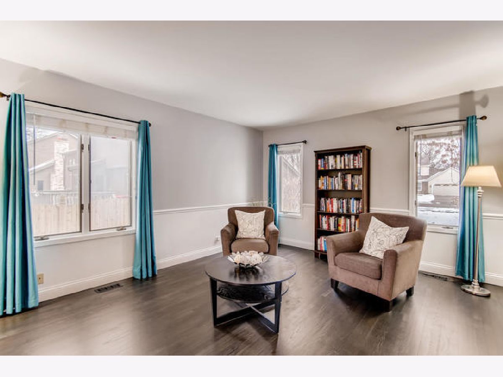
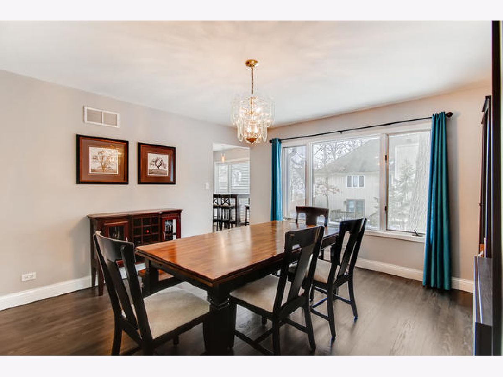
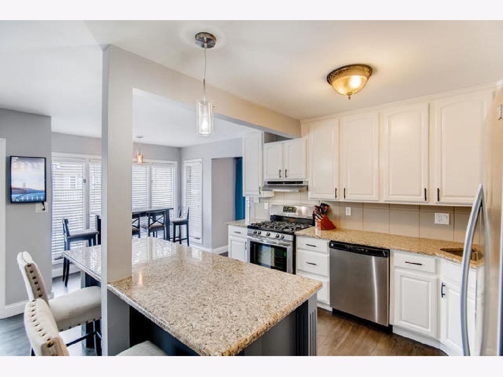
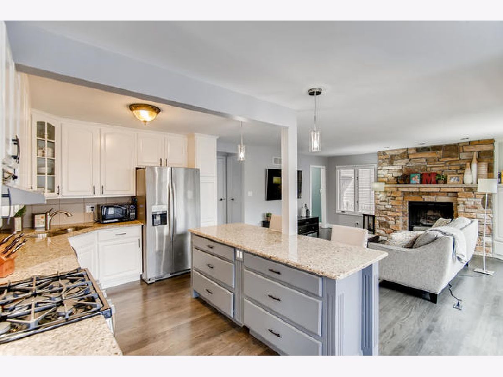
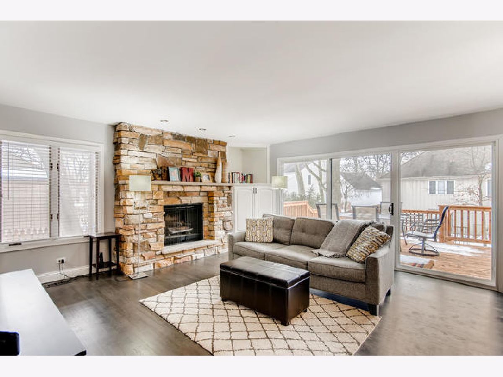
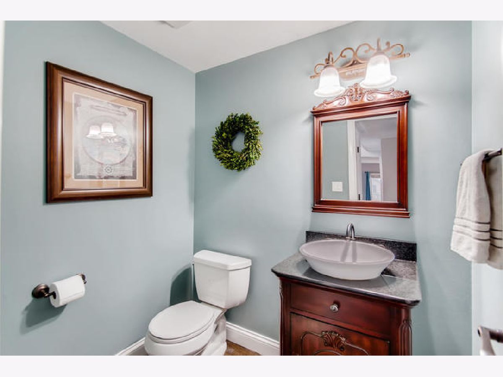
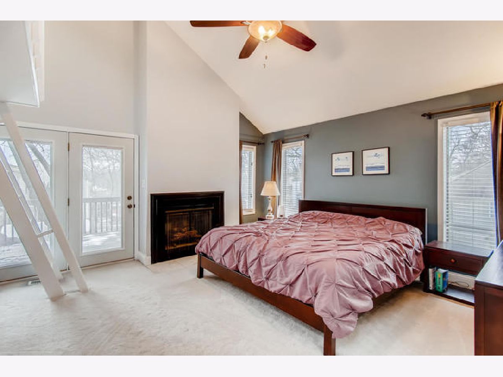
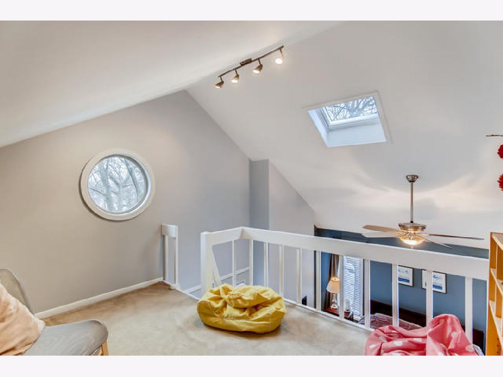
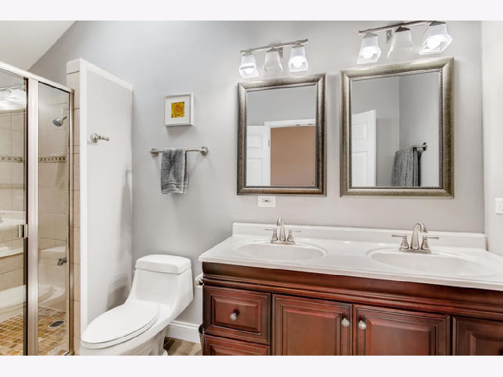
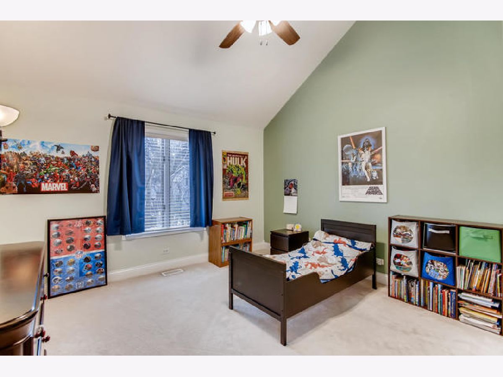
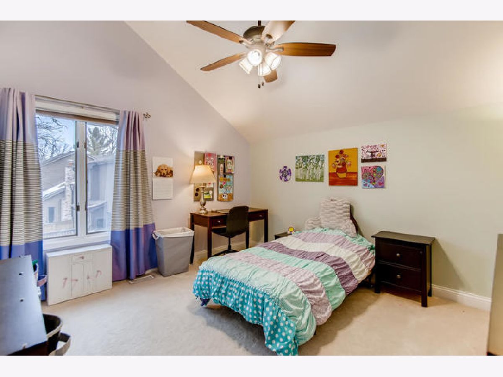
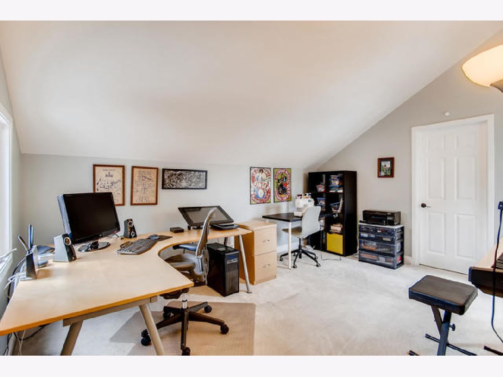
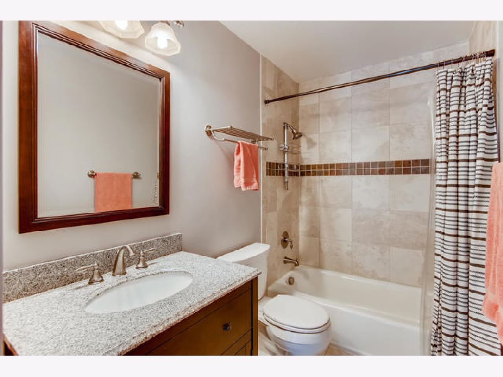
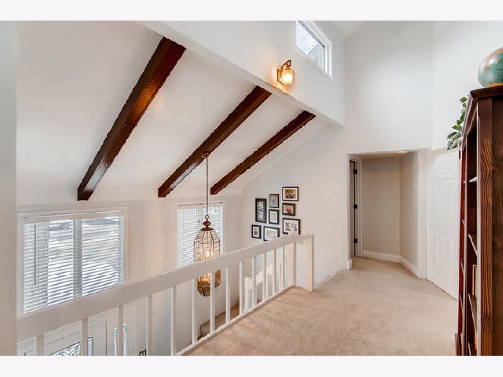
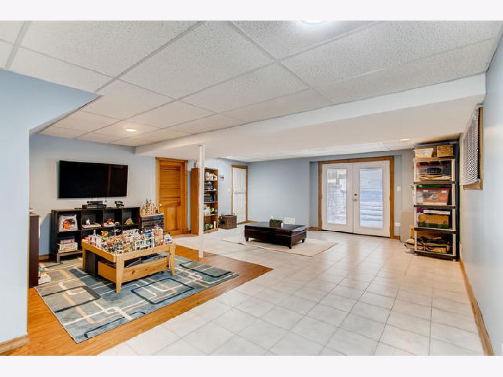
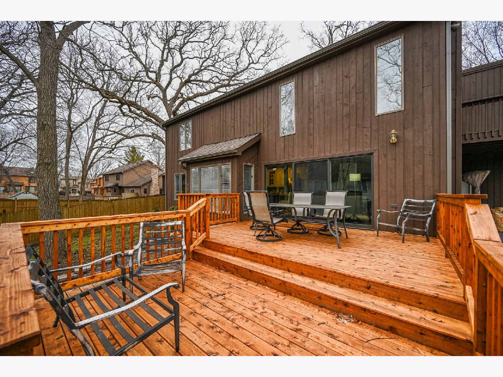
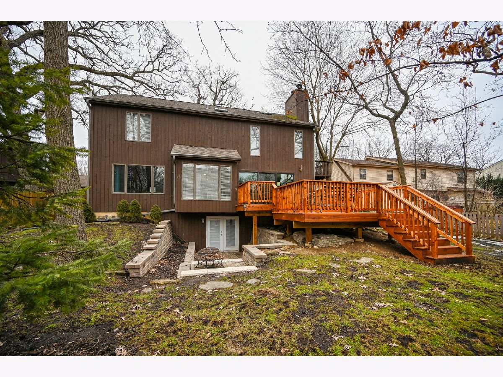
Room Specifics
Total Bedrooms: 4
Bedrooms Above Ground: 4
Bedrooms Below Ground: 0
Dimensions: —
Floor Type: Carpet
Dimensions: —
Floor Type: Carpet
Dimensions: —
Floor Type: Carpet
Full Bathrooms: 3
Bathroom Amenities: Double Sink
Bathroom in Basement: 0
Rooms: Eating Area,Loft,Recreation Room
Basement Description: Partially Finished,Crawl,Exterior Access
Other Specifics
| 2 | |
| — | |
| — | |
| — | |
| — | |
| 70X129 | |
| Full | |
| Full | |
| Skylight(s), Hardwood Floors, First Floor Laundry | |
| Range, Microwave, Dishwasher, Refrigerator, Washer, Dryer, Disposal, Stainless Steel Appliance(s) | |
| Not in DB | |
| Park, Curbs, Sidewalks, Street Lights, Street Paved | |
| — | |
| — | |
| Wood Burning, Gas Log |
Tax History
| Year | Property Taxes |
|---|---|
| 2007 | $8,220 |
| 2018 | $9,969 |
| 2020 | $10,456 |
Contact Agent
Nearby Similar Homes
Nearby Sold Comparables
Contact Agent
Listing Provided By
Keller Williams Infinity

