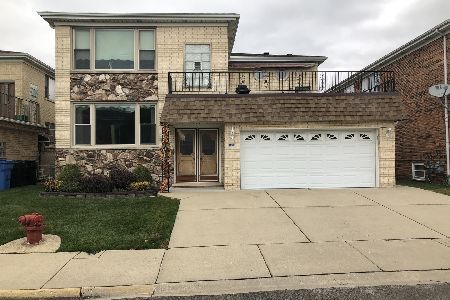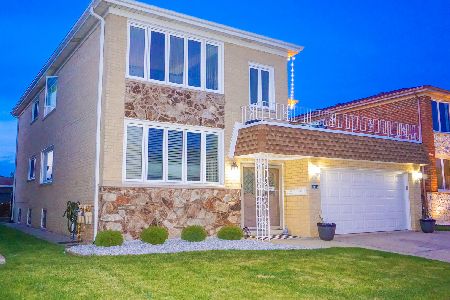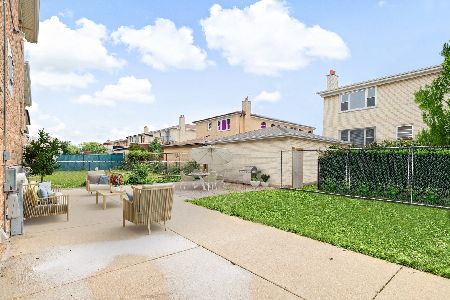8444 Windsor Avenue, O'Hare, Chicago, Illinois 60656
$685,000
|
Sold
|
|
| Status: | Closed |
| Sqft: | 0 |
| Cost/Sqft: | — |
| Beds: | 6 |
| Baths: | 0 |
| Year Built: | 1978 |
| Property Taxes: | $12,871 |
| Days On Market: | 526 |
| Lot Size: | 0,11 |
Description
Gorgeous multi-family property with central air in both updated units in prime Schorsch Forest View neighborhood location just south of Kennedy expressway. Two units with a large finished basement easily duplexed to add living space to either or both units. Each unit is 3 bedrooms and 2 full baths including master bathrooms as an added bonus. Updated kitchens with stainless steel appliances, corian counters & cherry cabinets.Pella windows throughout both units. Rooftop deck accessible from both units from interior side staircase that connects to garage. Driveway with attached two car garage and additional parking spaces in front on driveway. Basement common area has huge 33x23 recreation room, 2 offices/extra bedrooms, laundry facilities and plenty of storage. Separate electric panels, gas meters, 2 HVAC systems, & hot water tanks(2018). Private fenced in backyard with concrete patio and sits on a wide 49x103 lot.
Property Specifics
| Multi-unit | |
| — | |
| — | |
| 1978 | |
| — | |
| — | |
| No | |
| 0.11 |
| Cook | |
| — | |
| — / — | |
| — | |
| — | |
| — | |
| 12136410 | |
| 12141230550000 |
Nearby Schools
| NAME: | DISTRICT: | DISTANCE: | |
|---|---|---|---|
|
Grade School
Dirksen Elementary School |
299 | — | |
|
Middle School
Dirksen Elementary School |
299 | Not in DB | |
|
High School
Taft High School |
299 | Not in DB | |
Property History
| DATE: | EVENT: | PRICE: | SOURCE: |
|---|---|---|---|
| 16 Sep, 2024 | Sold | $685,000 | MRED MLS |
| 23 Aug, 2024 | Under contract | $715,000 | MRED MLS |
| 12 Aug, 2024 | Listed for sale | $715,000 | MRED MLS |
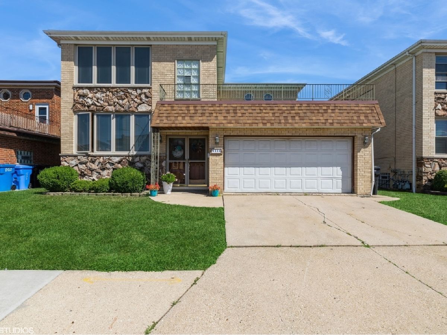
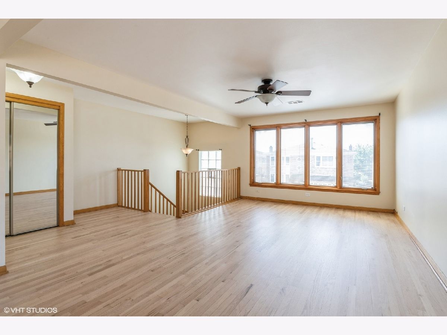
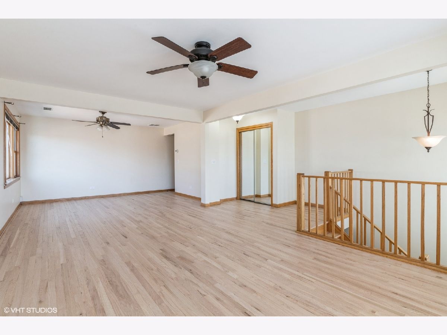
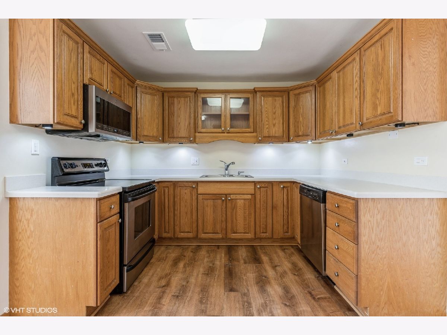
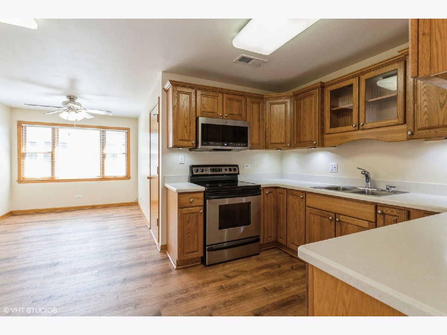
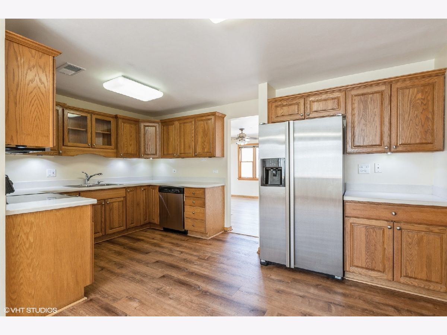
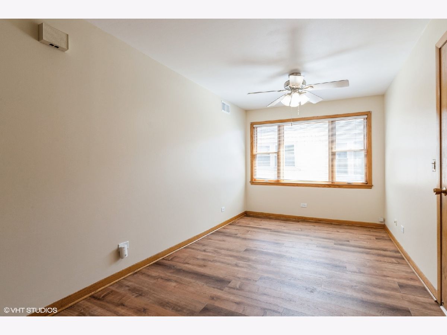
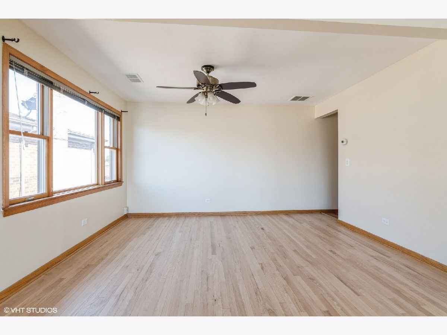
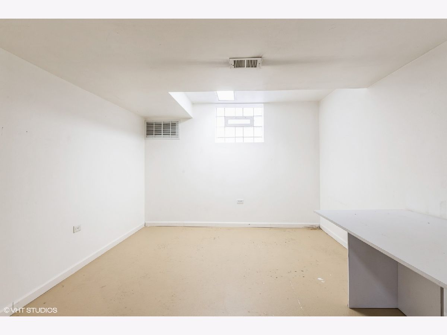
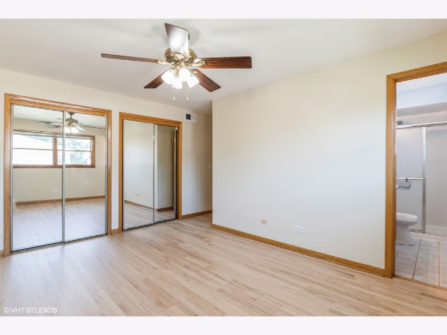
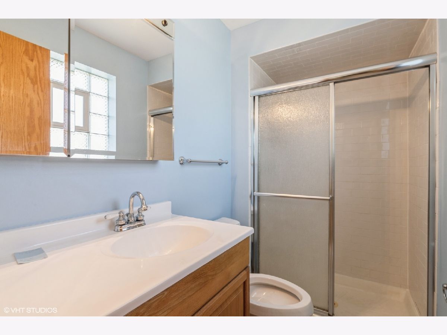
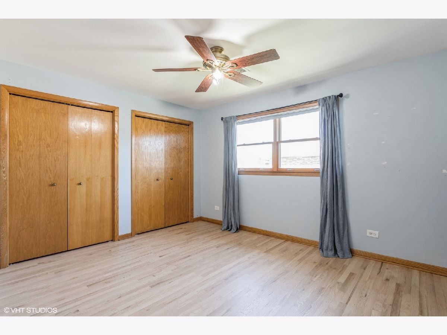
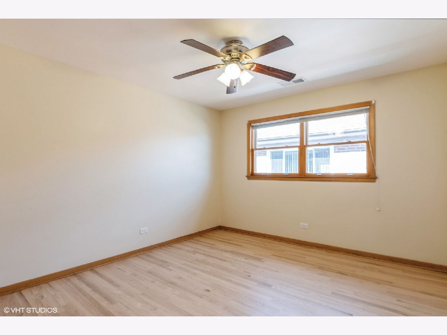
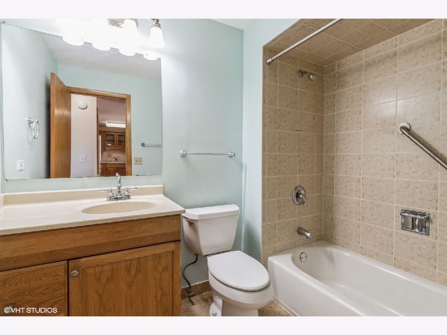
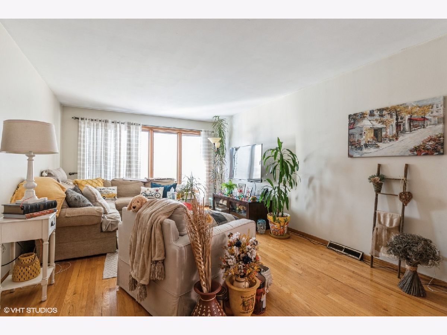
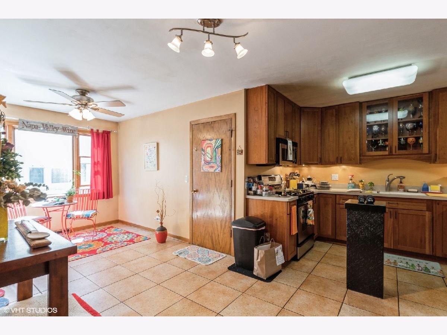
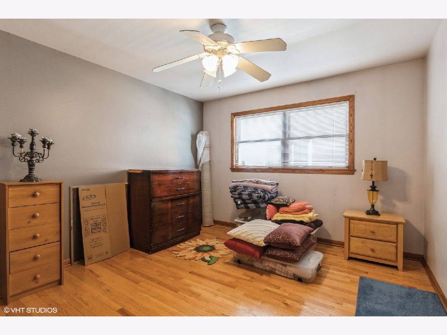
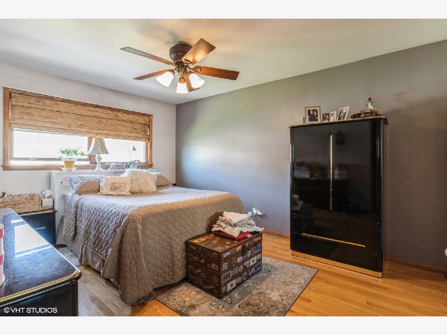
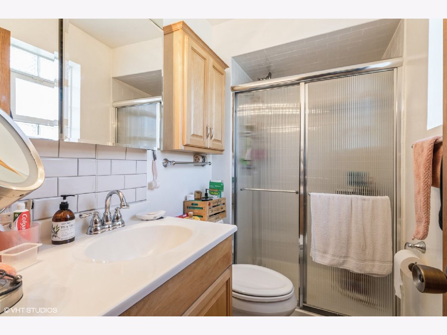
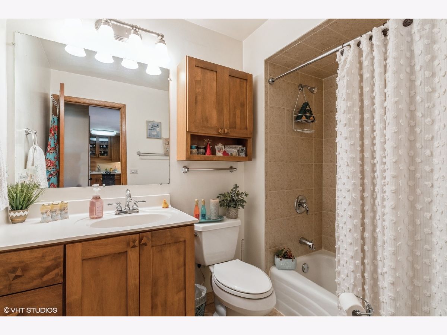
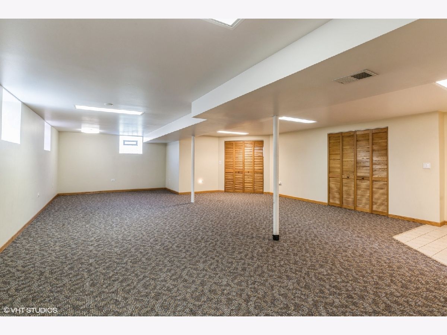
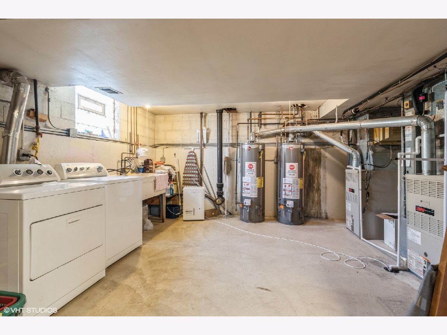
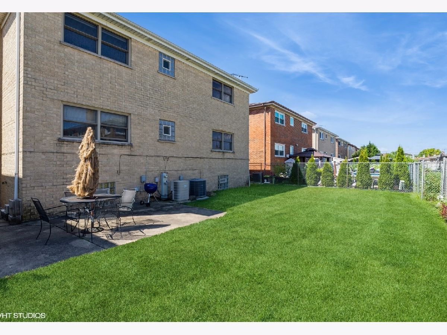
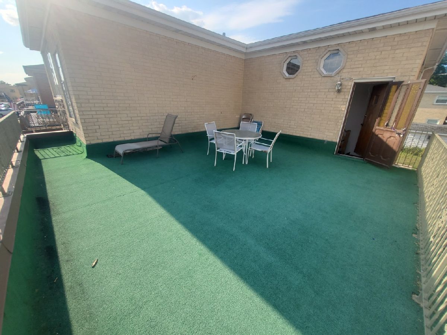
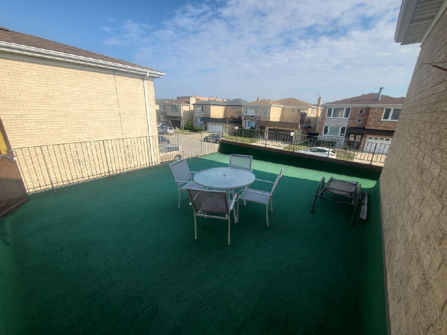
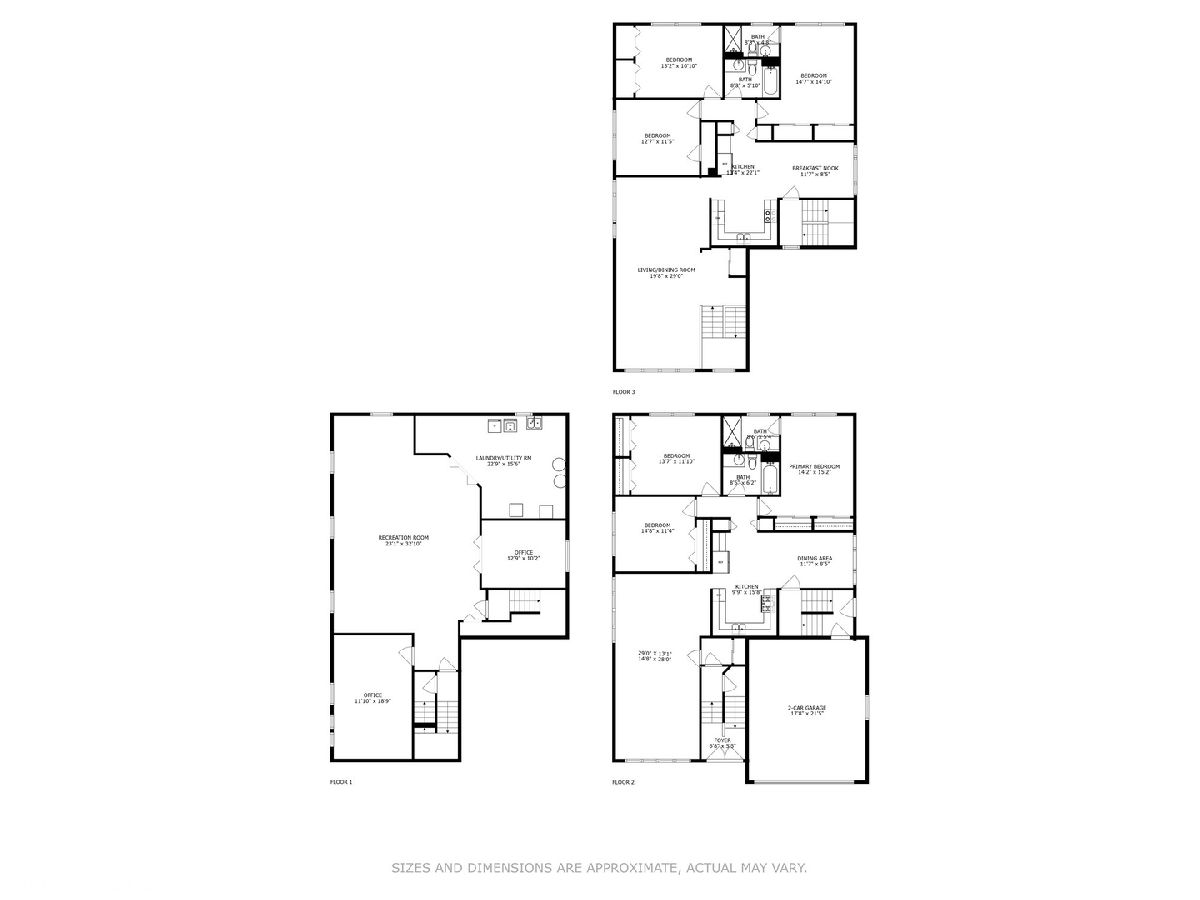
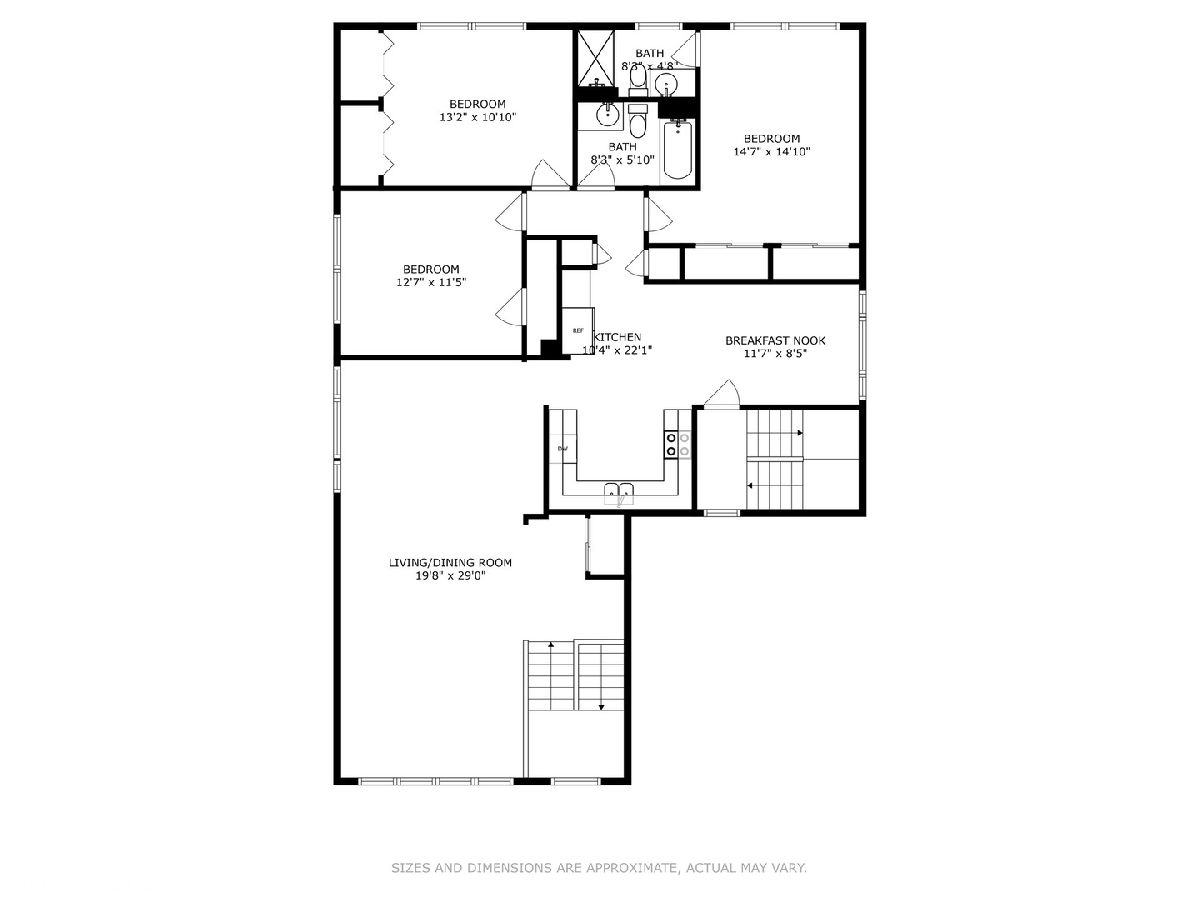
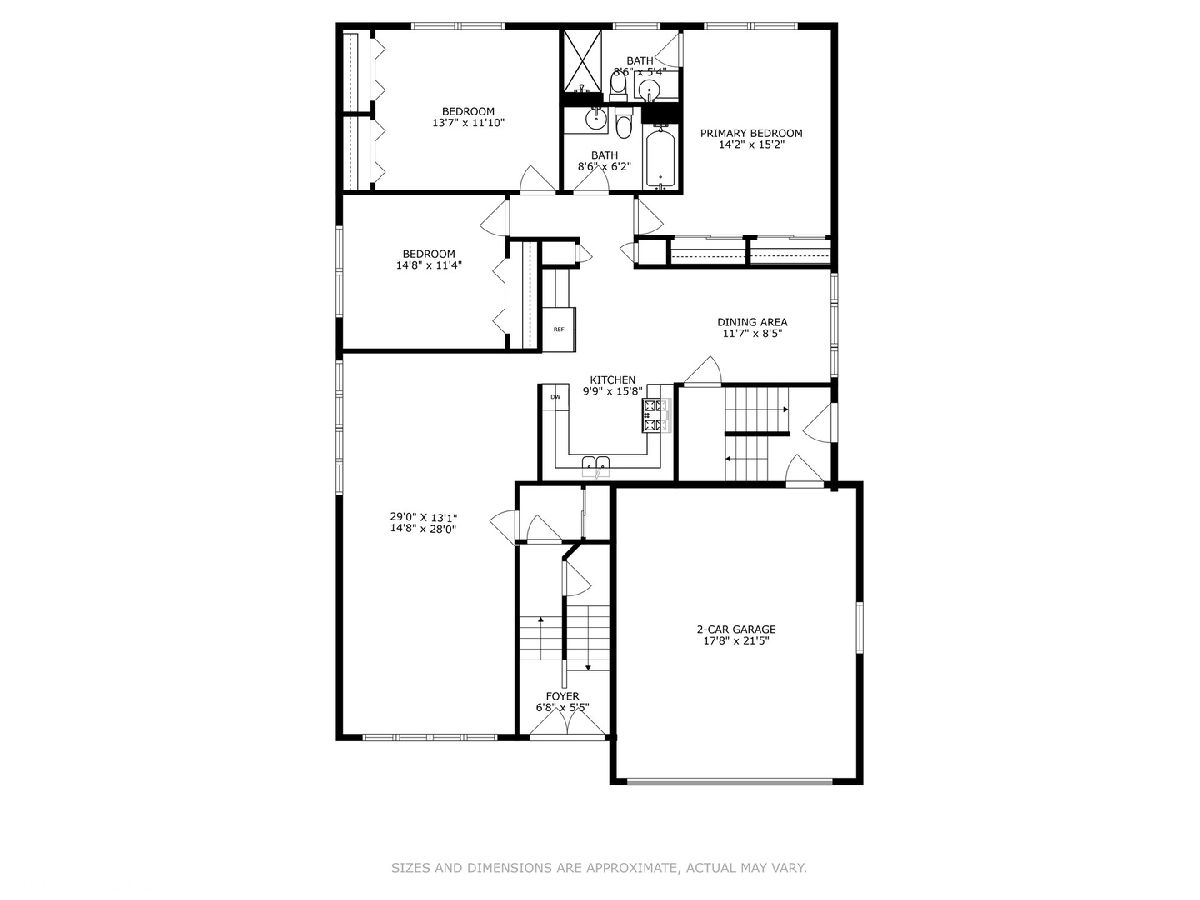
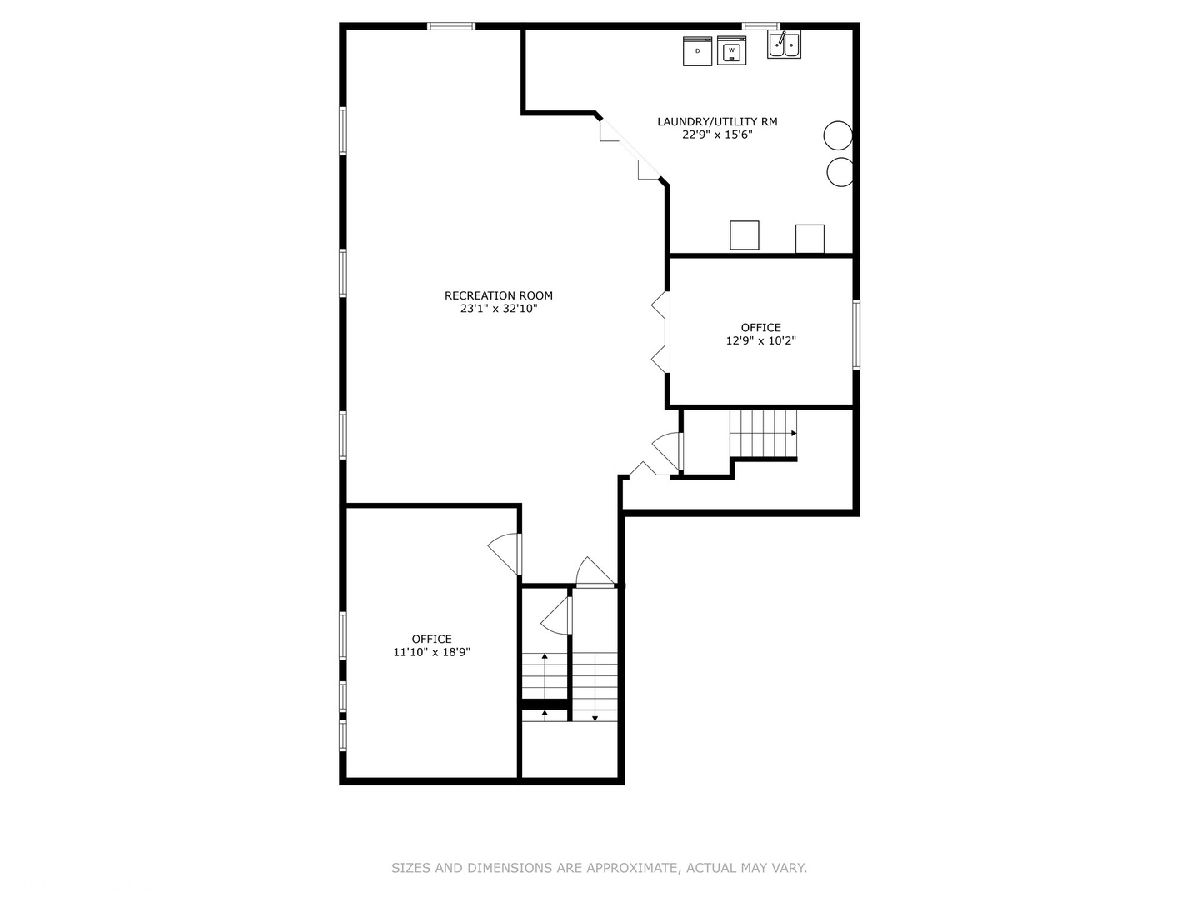
Room Specifics
Total Bedrooms: 6
Bedrooms Above Ground: 6
Bedrooms Below Ground: 0
Dimensions: —
Floor Type: —
Dimensions: —
Floor Type: —
Dimensions: —
Floor Type: —
Dimensions: —
Floor Type: —
Dimensions: —
Floor Type: —
Full Bathrooms: 4
Bathroom Amenities: —
Bathroom in Basement: —
Rooms: —
Basement Description: Finished
Other Specifics
| 2 | |
| — | |
| — | |
| — | |
| — | |
| 103 X 49 | |
| — | |
| — | |
| — | |
| — | |
| Not in DB | |
| — | |
| — | |
| — | |
| — |
Tax History
| Year | Property Taxes |
|---|---|
| 2024 | $12,871 |
Contact Agent
Nearby Similar Homes
Nearby Sold Comparables
Contact Agent
Listing Provided By
Coldwell Banker Realty

