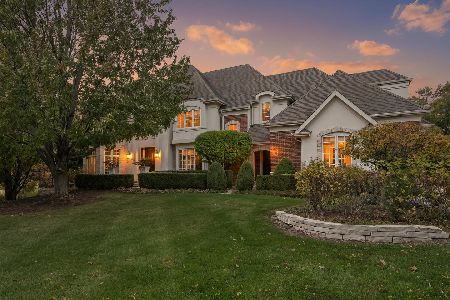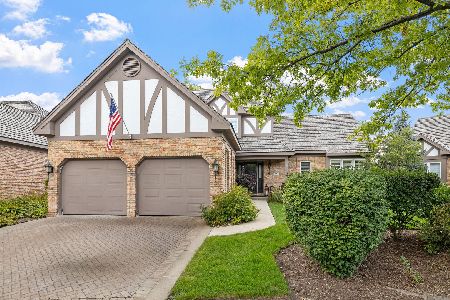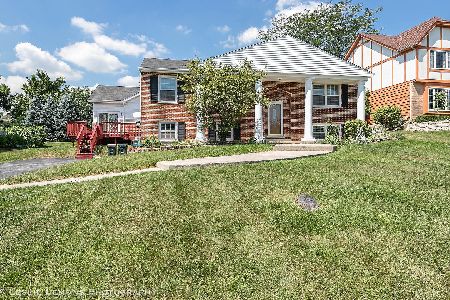8448 Walredon Avenue, Burr Ridge, Illinois 60527
$508,000
|
Sold
|
|
| Status: | Closed |
| Sqft: | 3,252 |
| Cost/Sqft: | $161 |
| Beds: | 5 |
| Baths: | 5 |
| Year Built: | 1976 |
| Property Taxes: | $7,437 |
| Days On Market: | 2053 |
| Lot Size: | 0,28 |
Description
Home sweet home! Beautiful Burr Ridge home has been lovingly cared for many years and is now ready for a new family. Spacious foyer welcomes you into the formal living room with a fireplace and open to the dining room. Updated eat-in kitchen has plenty of cabinetry, large walk-in pantry, granite counter tops, SS appliances and an island. Spacious two-story great room has a fireplace and is open to a large eating area and 3-season room for a lovely outdoor seating space. Expansive backyard offers lots of privacy, a patio with an outdoor grill and clay oven for all your BBQ needs and perfect for entertaining. Beautiful hardwood floors throughout. The second story has been freshly painted, and accommodates five bedrooms, which includes a full master en-suite. Full finished basement has a rec room, full bath and plenty of storage. Home is move in ready and waiting for your decorating ideas!
Property Specifics
| Single Family | |
| — | |
| — | |
| 1976 | |
| Full | |
| — | |
| No | |
| 0.28 |
| Du Page | |
| Braemoor | |
| — / Not Applicable | |
| None | |
| Public | |
| Public Sewer | |
| 10684222 | |
| 0936304019 |
Nearby Schools
| NAME: | DISTRICT: | DISTANCE: | |
|---|---|---|---|
|
Grade School
Gower West Elementary School |
62 | — | |
|
Middle School
Gower Middle School |
62 | Not in DB | |
|
High School
Hinsdale South High School |
86 | Not in DB | |
Property History
| DATE: | EVENT: | PRICE: | SOURCE: |
|---|---|---|---|
| 17 Sep, 2020 | Sold | $508,000 | MRED MLS |
| 2 Aug, 2020 | Under contract | $524,900 | MRED MLS |
| — | Last price change | $535,000 | MRED MLS |
| 4 Jun, 2020 | Listed for sale | $550,000 | MRED MLS |
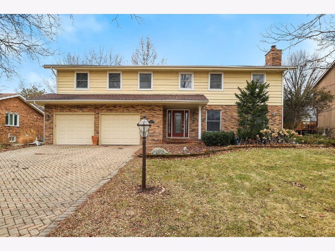
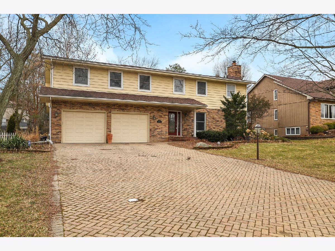
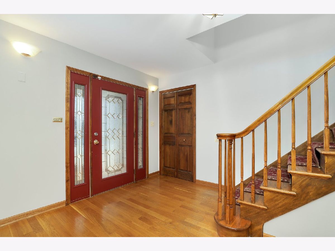
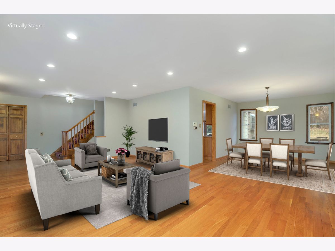
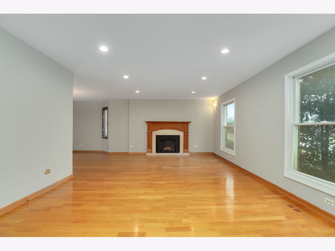
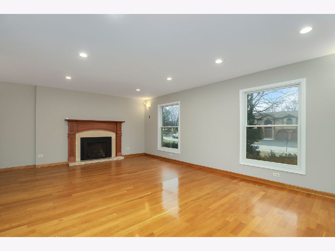
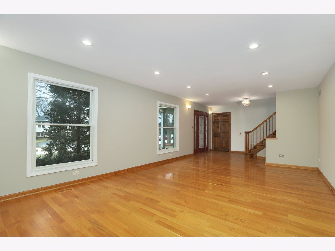
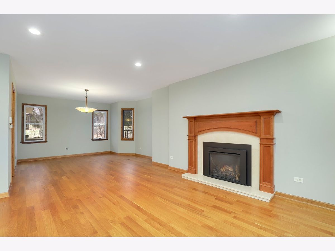
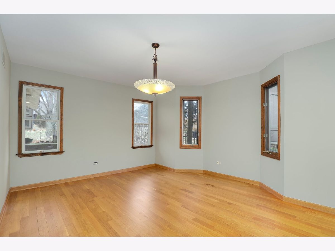
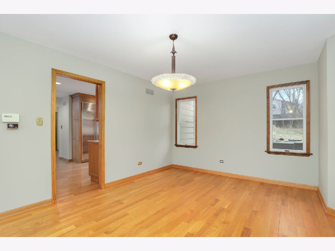
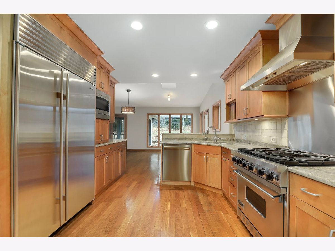
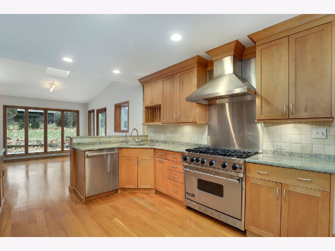
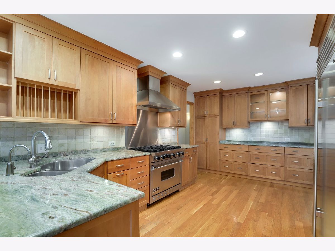
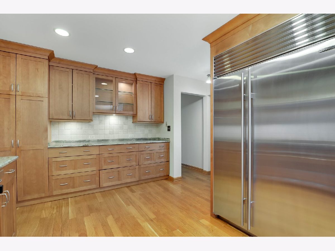
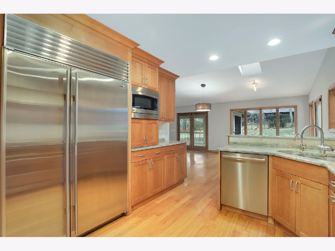
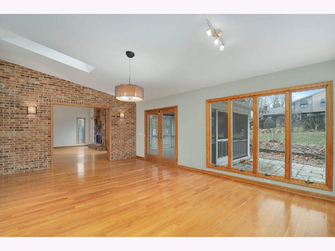
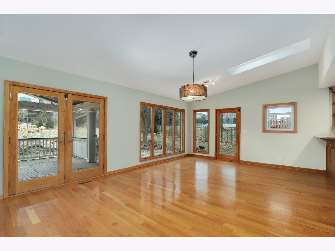
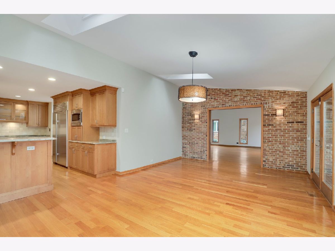
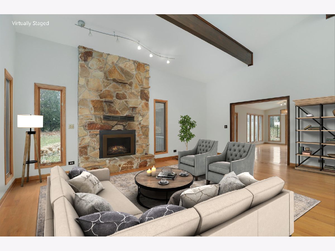
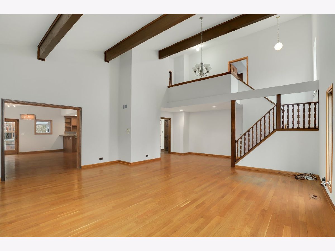
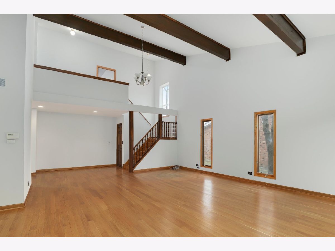
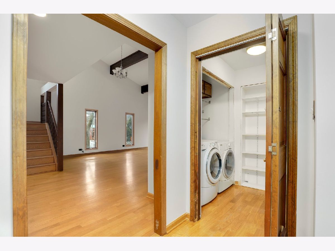
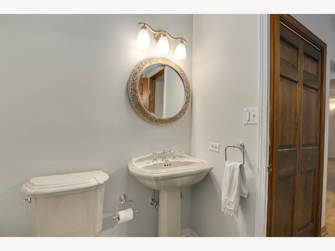
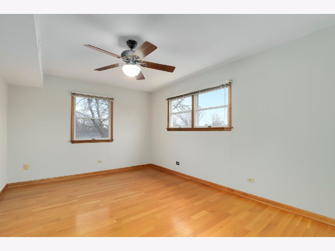
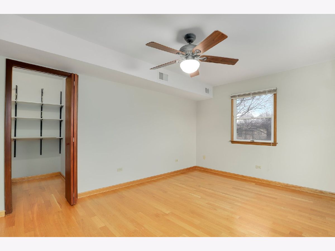
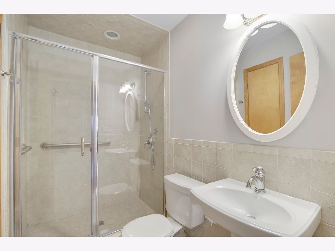
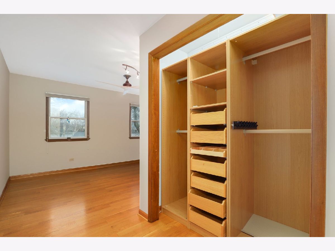
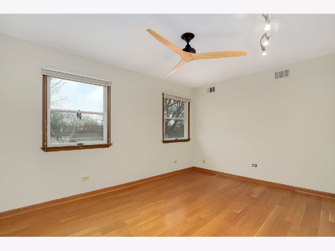
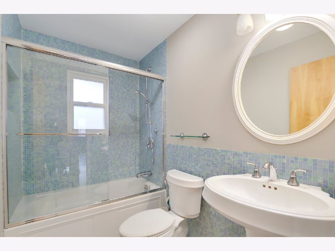
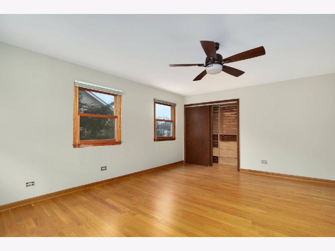
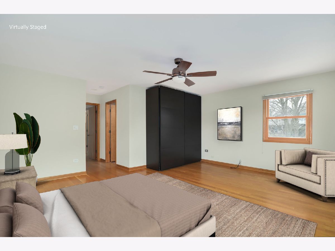
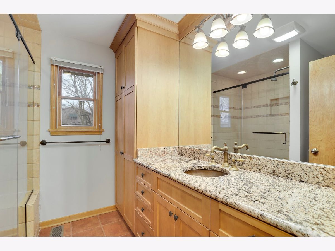
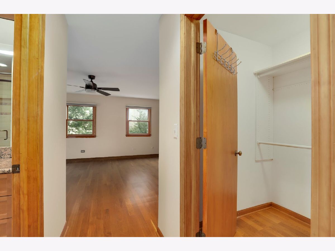
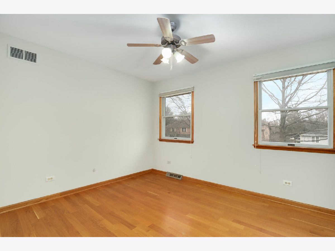
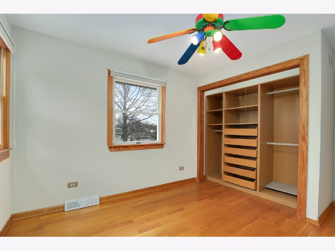
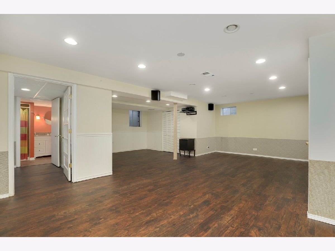
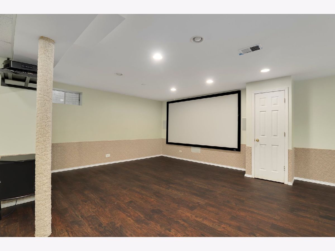
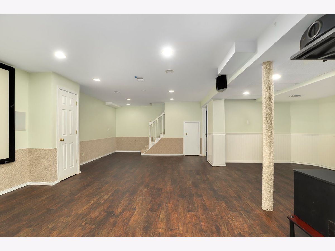
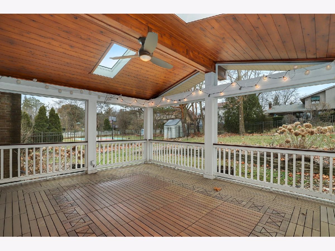
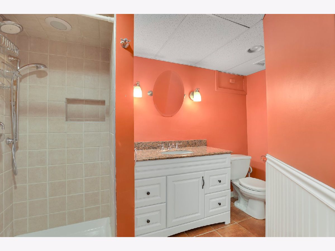
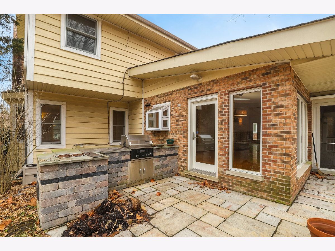
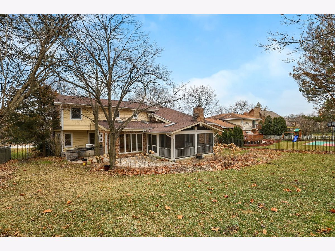
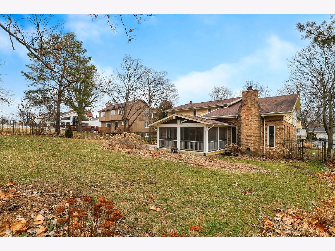
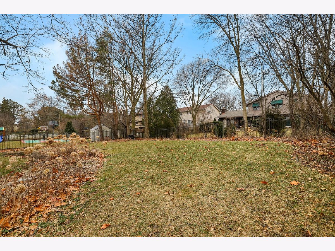
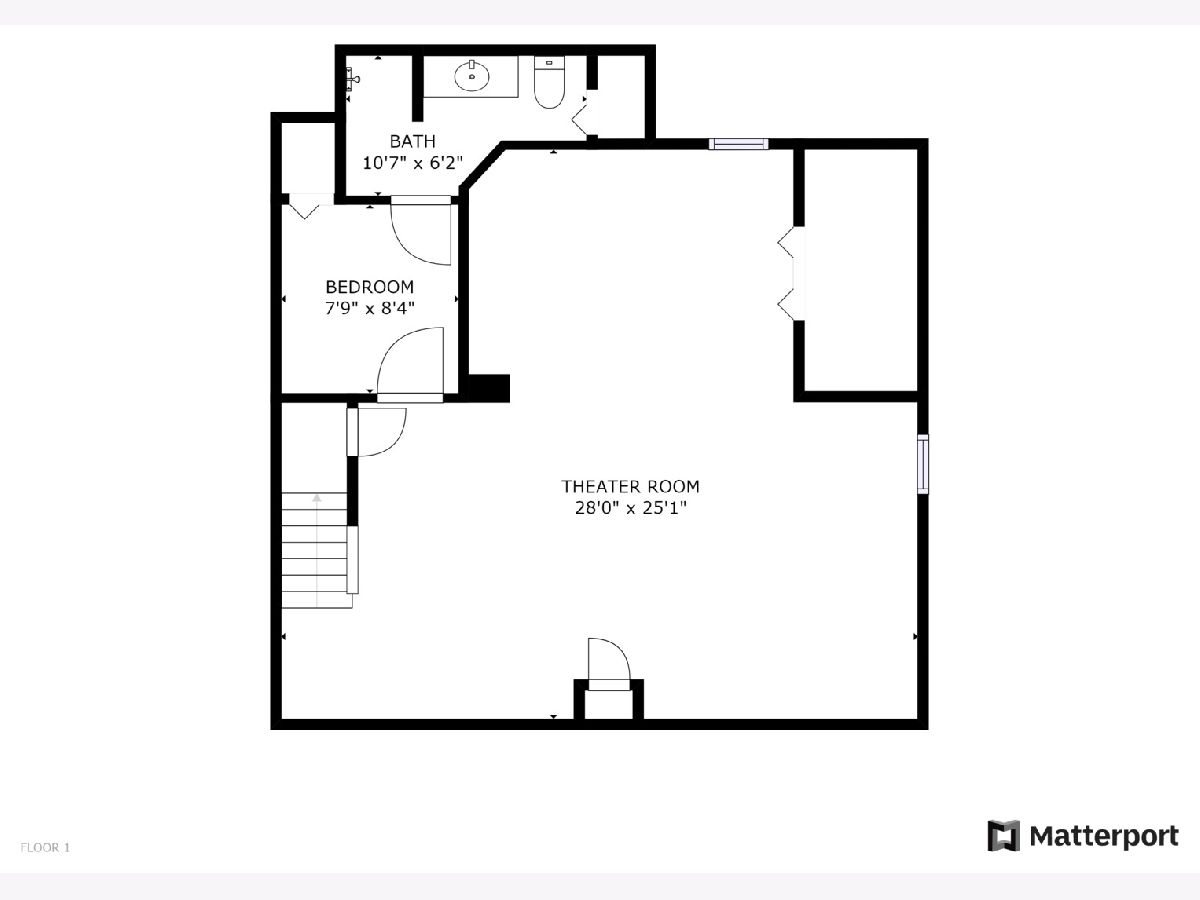
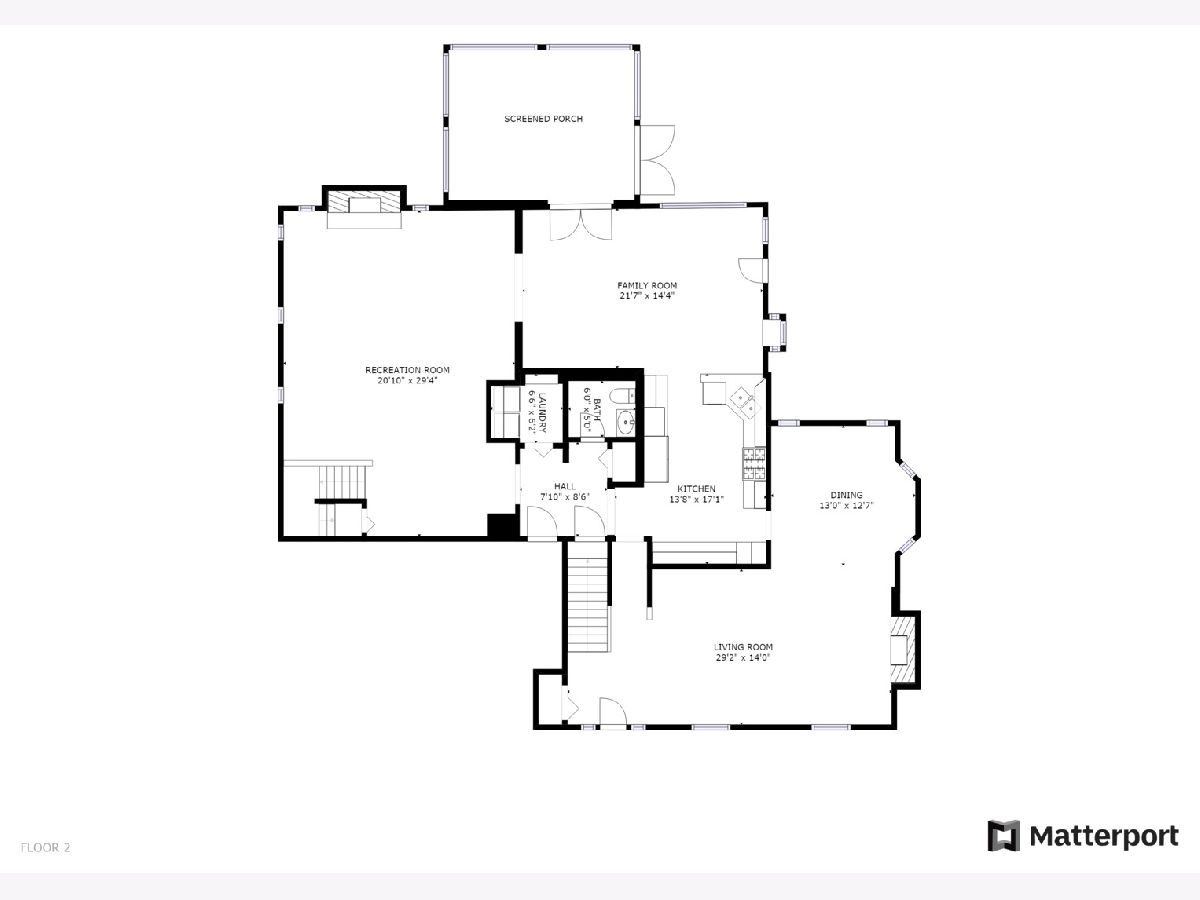
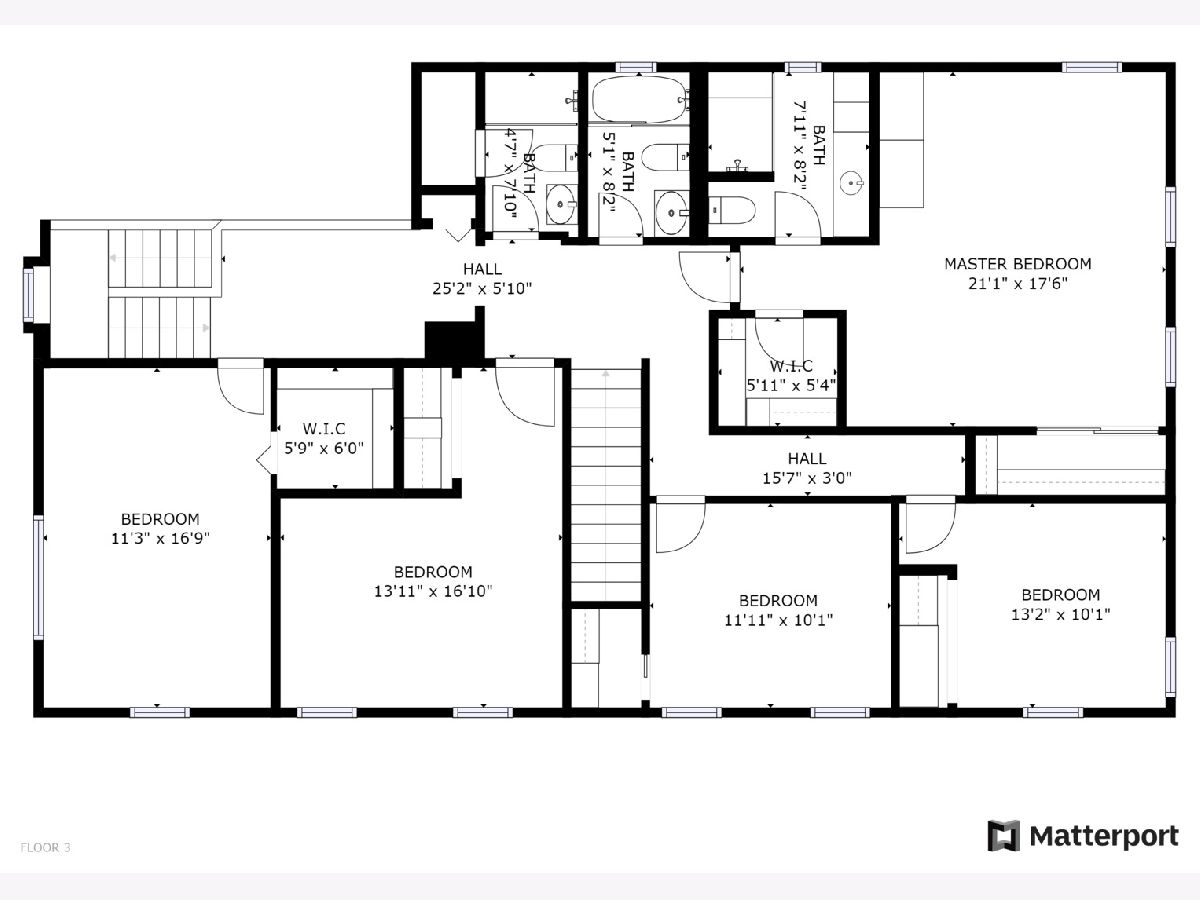
Room Specifics
Total Bedrooms: 6
Bedrooms Above Ground: 5
Bedrooms Below Ground: 1
Dimensions: —
Floor Type: Hardwood
Dimensions: —
Floor Type: Hardwood
Dimensions: —
Floor Type: Hardwood
Dimensions: —
Floor Type: —
Dimensions: —
Floor Type: —
Full Bathrooms: 5
Bathroom Amenities: Full Body Spray Shower
Bathroom in Basement: 1
Rooms: Bedroom 5,Eating Area,Recreation Room,Sun Room,Bedroom 6,Great Room
Basement Description: Finished
Other Specifics
| 2 | |
| — | |
| Concrete | |
| Patio, Outdoor Grill | |
| — | |
| 80X155 | |
| Pull Down Stair,Unfinished | |
| Full | |
| Vaulted/Cathedral Ceilings, Hardwood Floors, First Floor Laundry | |
| Range, Microwave, Dishwasher, Refrigerator, Washer, Dryer, Disposal, Range Hood | |
| Not in DB | |
| Park, Tennis Court(s), Curbs, Street Paved | |
| — | |
| — | |
| Electric |
Tax History
| Year | Property Taxes |
|---|---|
| 2020 | $7,437 |
Contact Agent
Nearby Similar Homes
Nearby Sold Comparables
Contact Agent
Listing Provided By
Redfin Corporation


