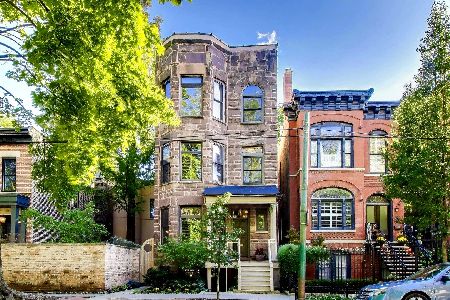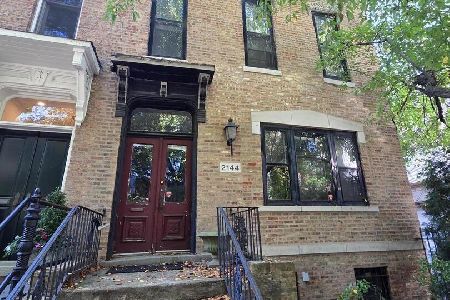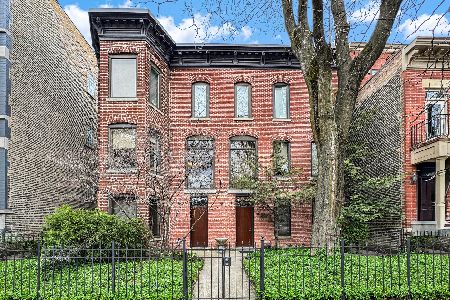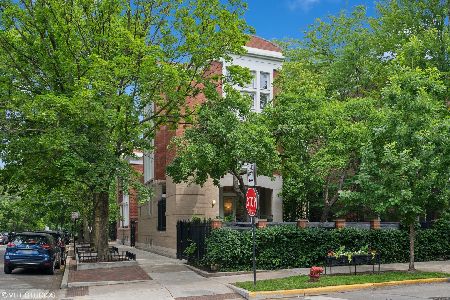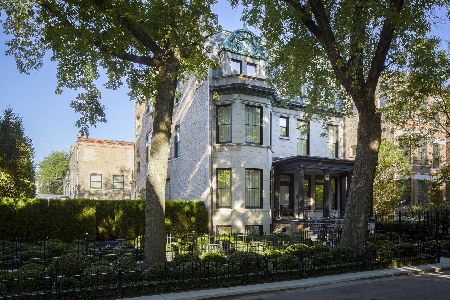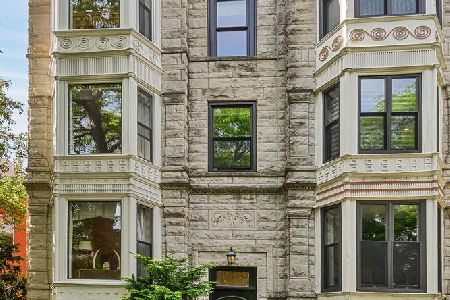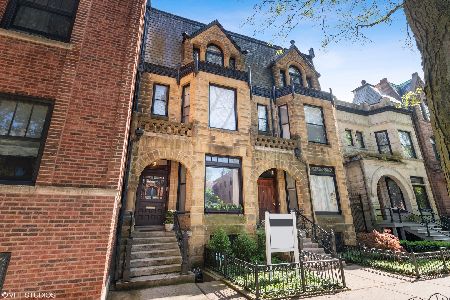845 Belden Avenue, Lincoln Park, Chicago, Illinois 60614
$2,450,000
|
Sold
|
|
| Status: | Closed |
| Sqft: | 6,000 |
| Cost/Sqft: | $417 |
| Beds: | 5 |
| Baths: | 5 |
| Year Built: | 1893 |
| Property Taxes: | $48,271 |
| Days On Market: | 1662 |
| Lot Size: | 0,08 |
Description
Remarkable stately Sheffield Historic District brownstone - wonderful preservation of the gorgeous vintage details with updates and improvements for today's discriminating luxury buyers. All the rooms are ample in size, with high ceilings oversized windows. Inlaid wood floors, original moldings, hand carved balustrades and fretwork and leaded glass windows. Double parlor plus formal dining room for fabulous entertaining! Kitchen/breakfast room with reading nook is flooded with southern exposure and sunshine. Professionally landscaped Trex garage roof deck with perennial plantings, lighting, irrigation. Two oversized public rooms on 2 and 3 for library, family room, or 6th/7th bedroom. Lower level offers rec room, bedroom/bath and mud room. This home deserves new stewards who will cherish the beautiful historic details - that can never be recreated to such a stunning level.
Property Specifics
| Single Family | |
| — | |
| Brownstone | |
| 1893 | |
| English | |
| — | |
| No | |
| 0.08 |
| Cook | |
| — | |
| — / Not Applicable | |
| None | |
| Public | |
| Public Sewer | |
| 11074566 | |
| 14322110030000 |
Nearby Schools
| NAME: | DISTRICT: | DISTANCE: | |
|---|---|---|---|
|
Grade School
Oscar Mayer Elementary School |
299 | — | |
|
Middle School
Oscar Mayer Elementary School |
299 | Not in DB | |
|
High School
Lincoln Park High School |
299 | Not in DB | |
Property History
| DATE: | EVENT: | PRICE: | SOURCE: |
|---|---|---|---|
| 31 Mar, 2010 | Sold | $2,265,000 | MRED MLS |
| 28 Jan, 2010 | Under contract | $2,550,000 | MRED MLS |
| 3 Dec, 2009 | Listed for sale | $2,550,000 | MRED MLS |
| 27 Jul, 2021 | Sold | $2,450,000 | MRED MLS |
| 6 May, 2021 | Under contract | $2,499,000 | MRED MLS |
| 3 May, 2021 | Listed for sale | $2,499,000 | MRED MLS |




































Room Specifics
Total Bedrooms: 5
Bedrooms Above Ground: 5
Bedrooms Below Ground: 0
Dimensions: —
Floor Type: —
Dimensions: —
Floor Type: —
Dimensions: —
Floor Type: —
Dimensions: —
Floor Type: —
Full Bathrooms: 5
Bathroom Amenities: —
Bathroom in Basement: 1
Rooms: Library,Recreation Room,Play Room,Foyer,Mud Room,Deck,Sitting Room,Bedroom 5
Basement Description: Finished
Other Specifics
| 2 | |
| — | |
| — | |
| — | |
| — | |
| 30X114 | |
| — | |
| Full | |
| — | |
| Range, Microwave, Dishwasher, High End Refrigerator, Washer, Dryer, Disposal, Stainless Steel Appliance(s), Range Hood | |
| Not in DB | |
| — | |
| — | |
| — | |
| — |
Tax History
| Year | Property Taxes |
|---|---|
| 2010 | $21,188 |
| 2021 | $48,271 |
Contact Agent
Nearby Similar Homes
Nearby Sold Comparables
Contact Agent
Listing Provided By
Baird & Warner

