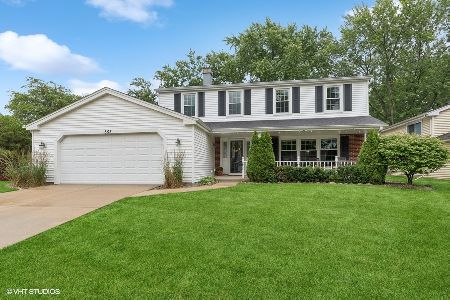845 Boxwood Lane, Buffalo Grove, Illinois 60089
$305,000
|
Sold
|
|
| Status: | Closed |
| Sqft: | 1,728 |
| Cost/Sqft: | $185 |
| Beds: | 3 |
| Baths: | 2 |
| Year Built: | 1972 |
| Property Taxes: | $8,660 |
| Days On Market: | 2816 |
| Lot Size: | 0,19 |
Description
Beautifully updated 3 bedroom, 2 bathroom ranch with open floor plan in the desirable Mill Creek subdivision and BGHS district. Lovingly maintained by the owners of 18+ years, all of the big ticket items have been replaced over the past 2 years, including; roof, gutters, fascia, soffit, siding, windows, window treatments in bedrooms, double stacker digital TV antenna, front entry door, side entry door, sliding patio door, inside door leading to garage, central air conditioning unit, refrigerator, dishwasher, range/oven (gas outlet near if wanting to convert to gas), LG washer/dryer, hot water heater, all bathroom updates with modern fixtures, kitchen. cabinets with under cabinet lighting, top half of chimney rebuilt and lower half tuck-pointed. A short walk to Mill Creek Park and walking distance to BGHS. Close to shopping, restaurants, Woodfield Mall and Arlington Park, easy access to 53 and Dundee Rd. Note relatively low Cook County taxes.
Property Specifics
| Single Family | |
| — | |
| Ranch | |
| 1972 | |
| None | |
| — | |
| No | |
| 0.19 |
| Cook | |
| Mill Creek | |
| 0 / Not Applicable | |
| None | |
| Lake Michigan | |
| Public Sewer | |
| 09986252 | |
| 03081080190000 |
Nearby Schools
| NAME: | DISTRICT: | DISTANCE: | |
|---|---|---|---|
|
Grade School
J W Riley Elementary School |
21 | — | |
|
Middle School
Jack London Middle School |
21 | Not in DB | |
|
High School
Buffalo Grove High School |
214 | Not in DB | |
Property History
| DATE: | EVENT: | PRICE: | SOURCE: |
|---|---|---|---|
| 9 Oct, 2018 | Sold | $305,000 | MRED MLS |
| 11 Sep, 2018 | Under contract | $319,500 | MRED MLS |
| 15 Jun, 2018 | Listed for sale | $319,500 | MRED MLS |
Room Specifics
Total Bedrooms: 3
Bedrooms Above Ground: 3
Bedrooms Below Ground: 0
Dimensions: —
Floor Type: Carpet
Dimensions: —
Floor Type: Carpet
Full Bathrooms: 2
Bathroom Amenities: Soaking Tub
Bathroom in Basement: 0
Rooms: Eating Area,Foyer
Basement Description: None
Other Specifics
| 2 | |
| Concrete Perimeter | |
| Concrete | |
| Patio, Porch | |
| Fenced Yard | |
| 71' X 118' X 68' X 124' | |
| Unfinished | |
| Full | |
| Wood Laminate Floors, First Floor Bedroom, First Floor Laundry, First Floor Full Bath | |
| Range, Dishwasher, High End Refrigerator, Washer, Dryer, Disposal | |
| Not in DB | |
| Sidewalks, Street Lights, Street Paved | |
| — | |
| — | |
| Wood Burning |
Tax History
| Year | Property Taxes |
|---|---|
| 2018 | $8,660 |
Contact Agent
Nearby Similar Homes
Nearby Sold Comparables
Contact Agent
Listing Provided By
Lucid Realty, Inc.




