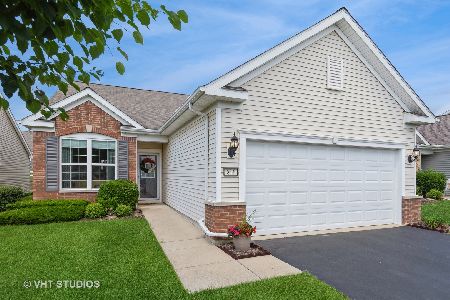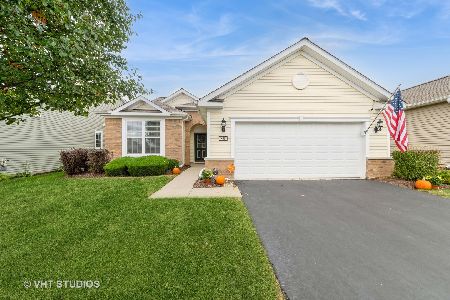849 Cascade Falls Drive, Elgin, Illinois 60124
$275,000
|
Sold
|
|
| Status: | Closed |
| Sqft: | 1,570 |
| Cost/Sqft: | $172 |
| Beds: | 2 |
| Baths: | 2 |
| Year Built: | 2009 |
| Property Taxes: | $6,044 |
| Days On Market: | 1994 |
| Lot Size: | 0,14 |
Description
Welcome Home! Great opportunity for this well-appointed, 2 bedroom/2 bathroom, Montrose model in highly sought-after Edgewater by Del Webb. Step right into this sprawling open floor plan to find hardwood floors, crown molding, Wainscoted entry area and neutral paint/decor throughout. The updated kitchen features center island, eating area, 42" kitchen cabinets, marble countertops, tile backsplash and sliding door to back patio. Large master suite includes stand-up shower with separate tub and a massive walk-in closet. Nice sized 2nd bedroom for your guests and Den with French Doors makes for a great office or sitting area. Plus, the rare EXTENDED GARAGE option provides for all your storage needs! Meticulously maintained and ready for occupancy! Quick close possible. Edgewater is a "lifestyle" community for 55+ (one resident must be 55). The Creekside Lodge features indoor and outdoor pool, hot tub, fitness center, tennis/bocce/pickle ball courts and billiards room. Home-owners association covers lawn care, snow removal, seal coating (every 2 years) and 24/7 security at the gated entry.
Property Specifics
| Single Family | |
| — | |
| Ranch | |
| 2009 | |
| None | |
| MONTROSE | |
| No | |
| 0.14 |
| Kane | |
| Edgewater By Del Webb | |
| 207 / Monthly | |
| Clubhouse,Exercise Facilities,Pool,Lawn Care,Snow Removal | |
| Public | |
| Public Sewer | |
| 10857598 | |
| 0629156007 |
Property History
| DATE: | EVENT: | PRICE: | SOURCE: |
|---|---|---|---|
| 16 Dec, 2020 | Sold | $275,000 | MRED MLS |
| 16 Sep, 2020 | Under contract | $269,900 | MRED MLS |
| 14 Sep, 2020 | Listed for sale | $269,900 | MRED MLS |
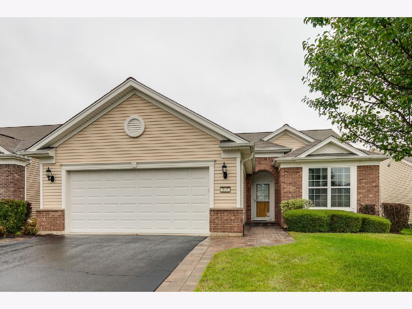
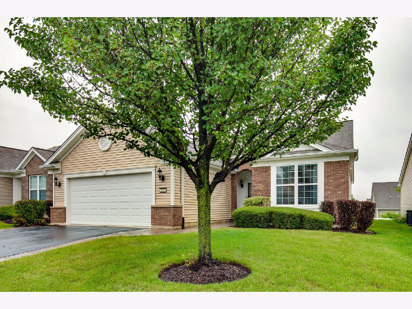
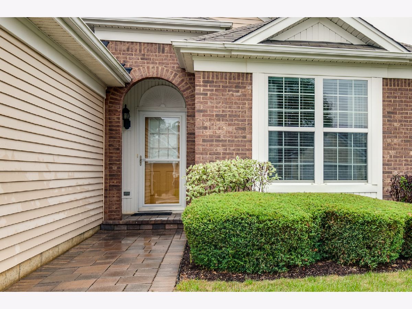
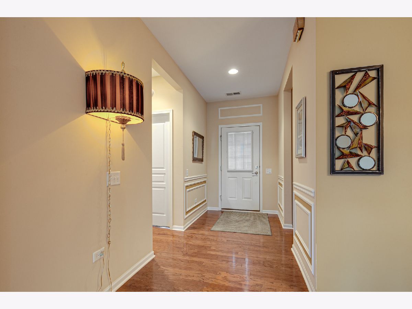
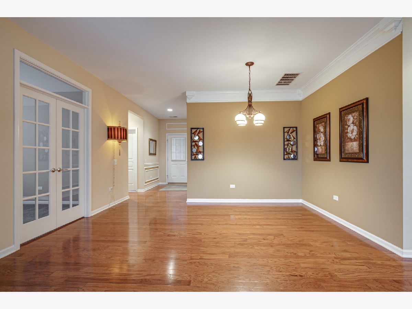
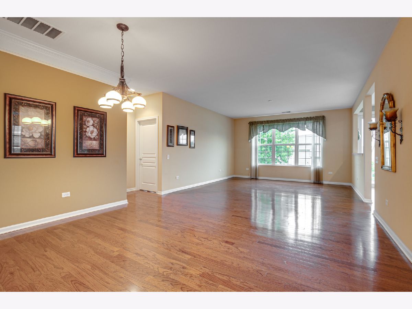
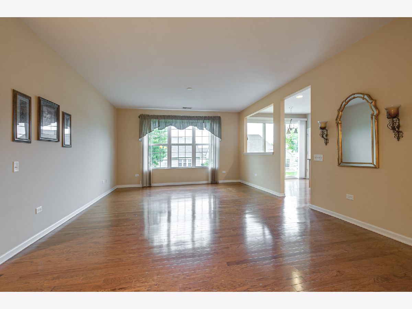
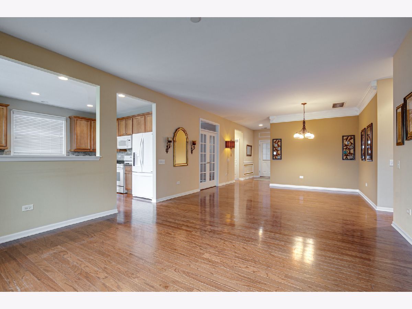
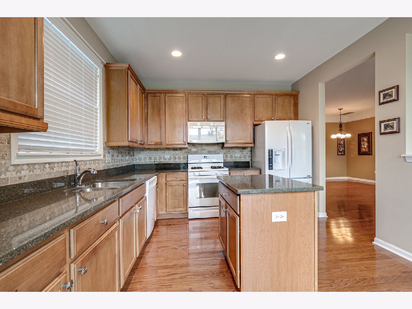
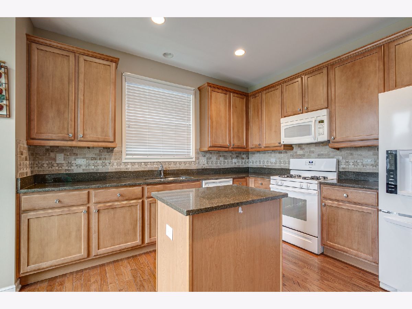
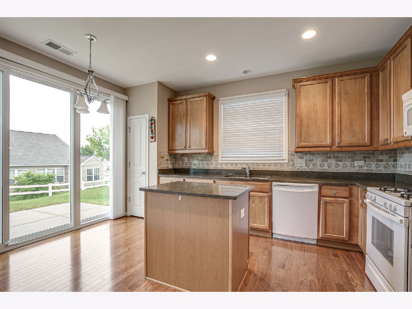
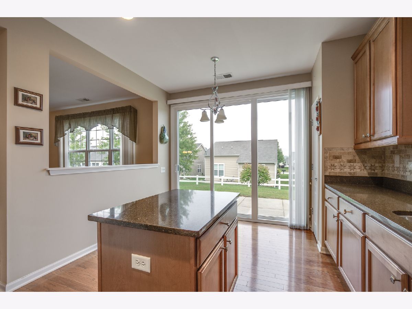
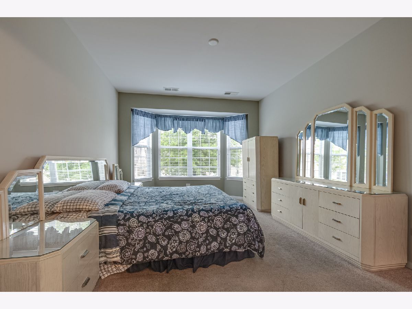
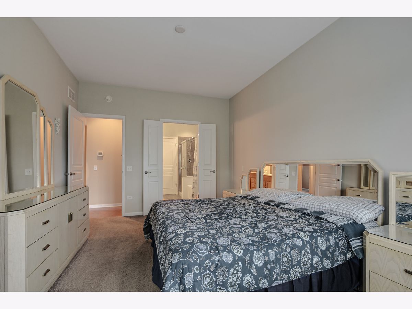
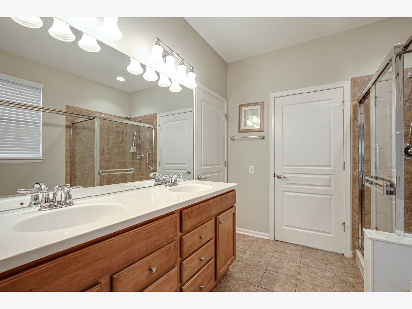
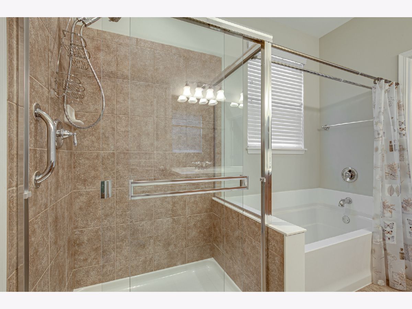
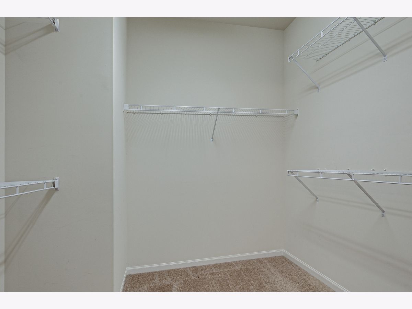
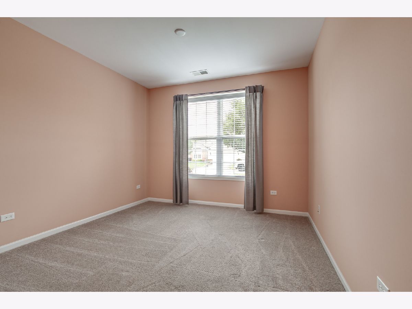
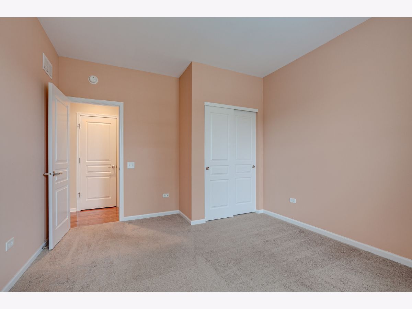
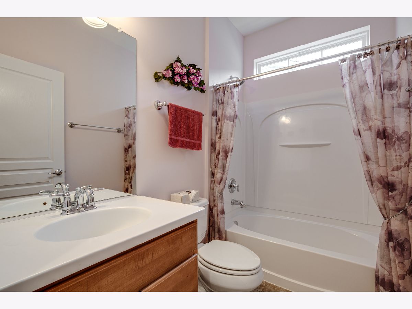
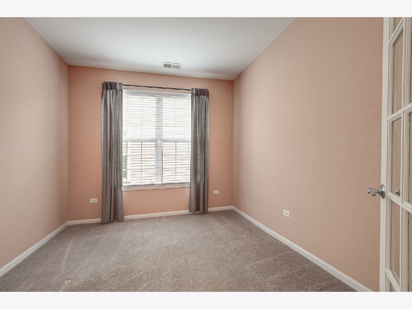
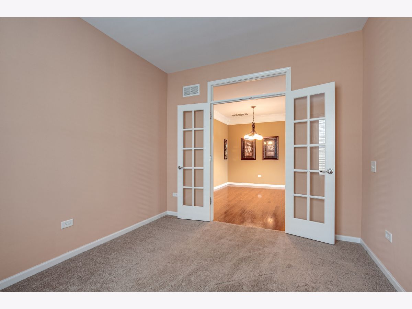
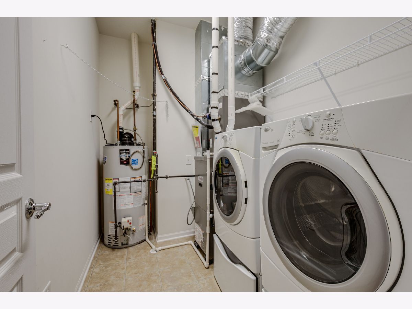
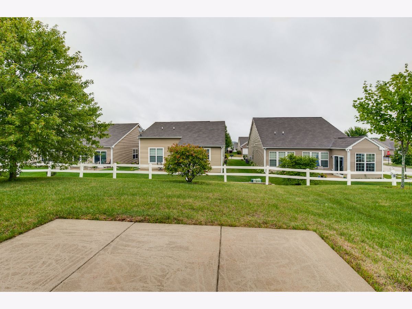
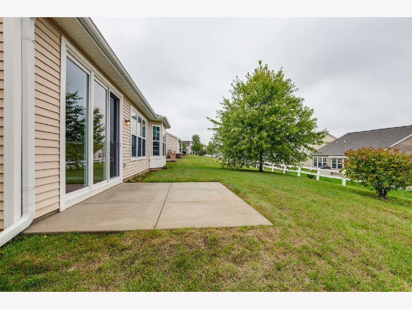
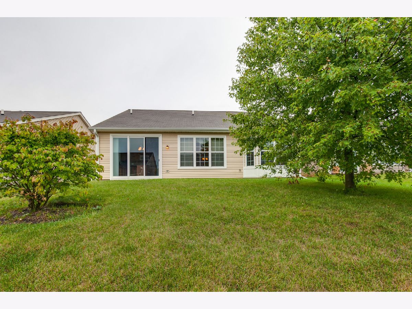
Room Specifics
Total Bedrooms: 2
Bedrooms Above Ground: 2
Bedrooms Below Ground: 0
Dimensions: —
Floor Type: Carpet
Full Bathrooms: 2
Bathroom Amenities: —
Bathroom in Basement: 0
Rooms: Den
Basement Description: None
Other Specifics
| 2 | |
| Concrete Perimeter | |
| Asphalt | |
| Patio, Storms/Screens | |
| — | |
| 51X126 | |
| Pull Down Stair,Unfinished | |
| Full | |
| Hardwood Floors, First Floor Bedroom, First Floor Laundry, Walk-In Closet(s), Open Floorplan | |
| Range, Microwave, Dishwasher, Refrigerator, Washer, Dryer, Disposal | |
| Not in DB | |
| Clubhouse, Pool, Lake, Curbs, Gated, Sidewalks, Street Lights, Street Paved | |
| — | |
| — | |
| — |
Tax History
| Year | Property Taxes |
|---|---|
| 2020 | $6,044 |
Contact Agent
Nearby Similar Homes
Nearby Sold Comparables
Contact Agent
Listing Provided By
Homesmart Connect LLC






