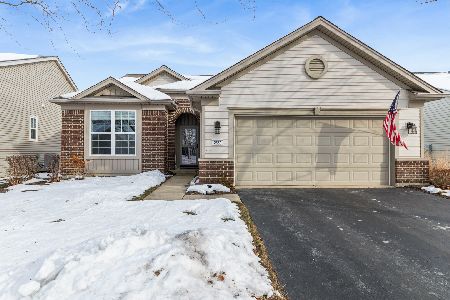845 Columbine Drive, Elgin, Illinois 60124
$380,000
|
Sold
|
|
| Status: | Closed |
| Sqft: | 1,806 |
| Cost/Sqft: | $199 |
| Beds: | 3 |
| Baths: | 2 |
| Year Built: | 1998 |
| Property Taxes: | $7,002 |
| Days On Market: | 638 |
| Lot Size: | 0,00 |
Description
3-bedroom, 2-bathroom house awaiting its new family. The living room is spacious has an open concept and inviting, perfect for gatherings or quiet evenings at home. The kitchen featured sleek matching stainless steel appliances and updated cabinets, combining style with ample storage. The primary bedroom offers a private retreat with an en-suite bathroom and a large walk in closet, while the two additional bedrooms could be used for children, guests, or a home office. the sun room adds a touch of warmth, with large windows that filled the space with natural light, ideal for morning coffee or afternoon reading. An unfinished basement, that provides plenty of room for storage or future customization. Outside, the backyard is a tranquil retreat with a lush lawn and mature trees, offering ample space for outdoor activities or gardening. Situated in a family-friendly neighborhood with easy access to schools, parks, and shopping, this lovely home promised new beginnings and lasting memories. RECEIVED MULTIPLE OFFERS HIGHEST AND BEST MONDAY 2PM
Property Specifics
| Single Family | |
| — | |
| — | |
| 1998 | |
| — | |
| — | |
| No | |
| — |
| Kane | |
| — | |
| — / Not Applicable | |
| — | |
| — | |
| — | |
| 12030839 | |
| 0628155003 |
Nearby Schools
| NAME: | DISTRICT: | DISTANCE: | |
|---|---|---|---|
|
Grade School
Otter Creek Elementary School |
46 | — | |
|
Middle School
Abbott Middle School |
46 | Not in DB | |
|
High School
South Elgin High School |
46 | Not in DB | |
Property History
| DATE: | EVENT: | PRICE: | SOURCE: |
|---|---|---|---|
| 17 Aug, 2007 | Sold | $305,000 | MRED MLS |
| 15 Jul, 2007 | Under contract | $305,000 | MRED MLS |
| — | Last price change | $310,000 | MRED MLS |
| 6 Mar, 2007 | Listed for sale | $310,000 | MRED MLS |
| 21 Dec, 2018 | Sold | $295,000 | MRED MLS |
| 5 Nov, 2018 | Under contract | $299,900 | MRED MLS |
| 27 Sep, 2018 | Listed for sale | $299,900 | MRED MLS |
| 13 Jun, 2024 | Sold | $380,000 | MRED MLS |
| 30 Apr, 2024 | Under contract | $360,000 | MRED MLS |
| 26 Apr, 2024 | Listed for sale | $360,000 | MRED MLS |
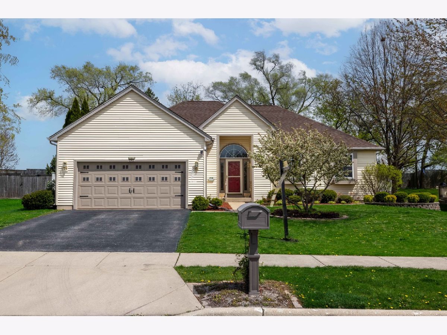
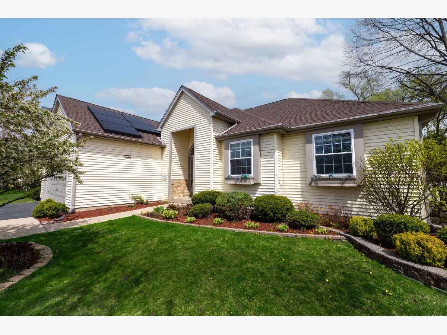
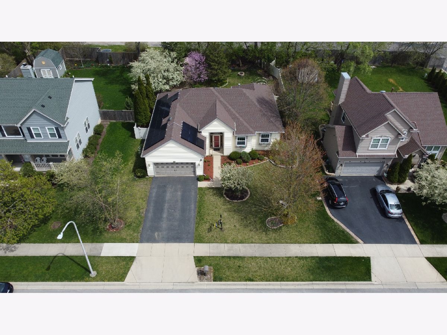
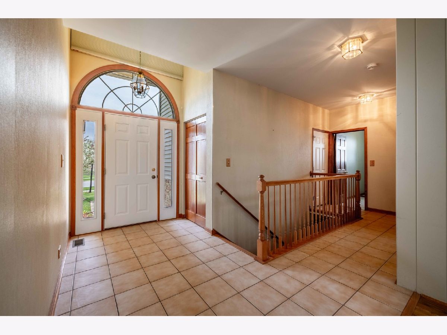
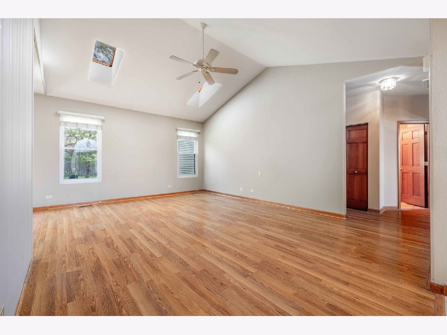
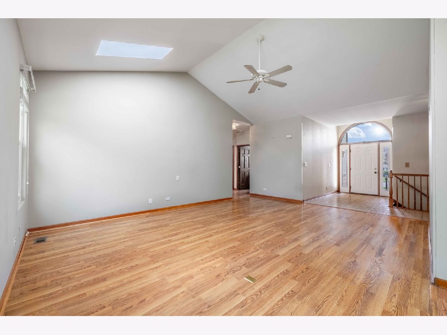
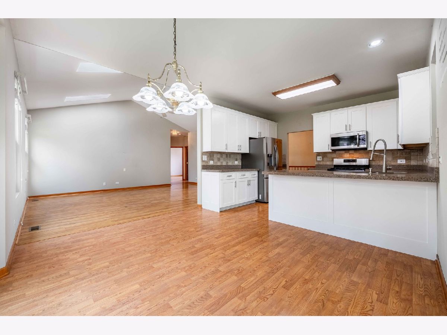
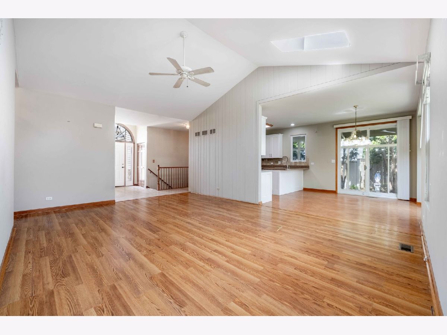
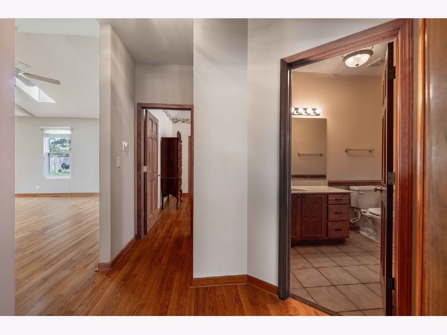
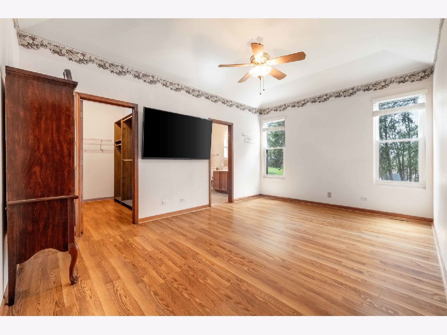
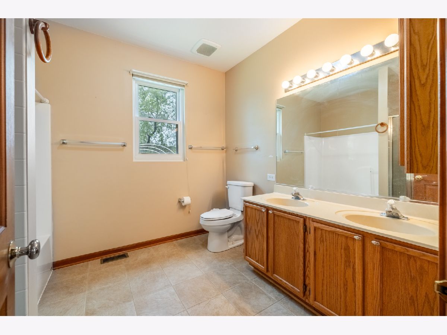
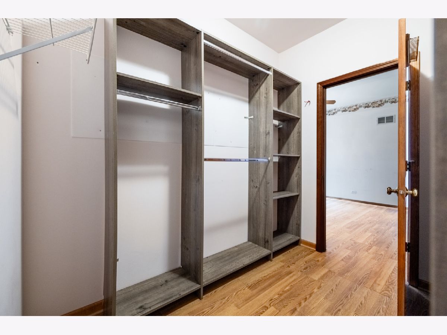
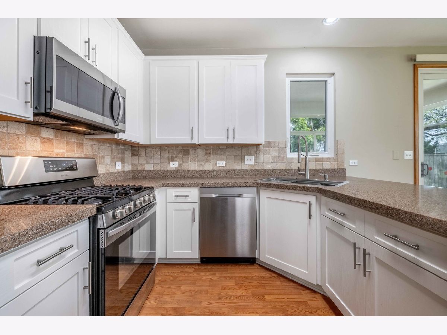
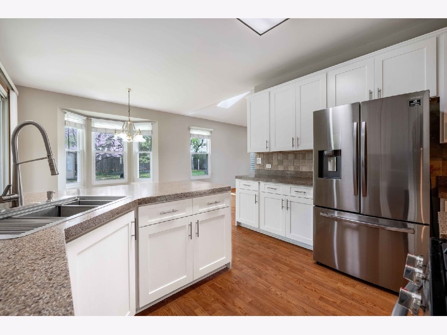
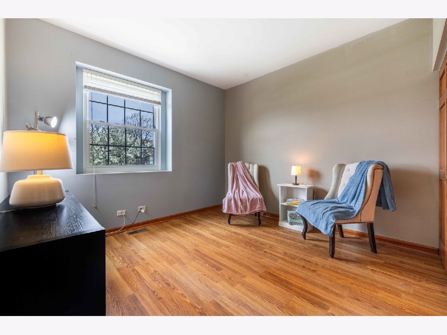
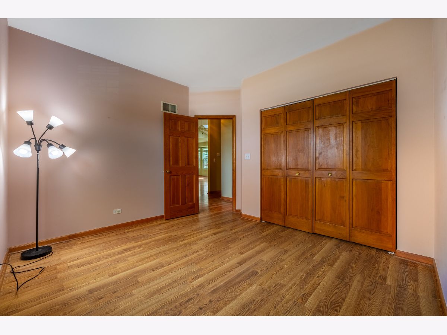
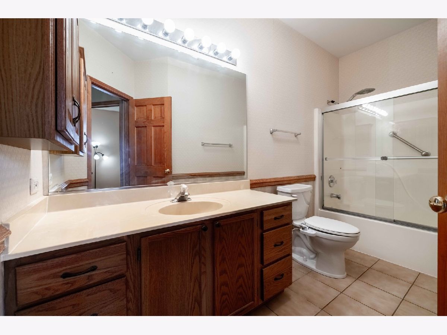
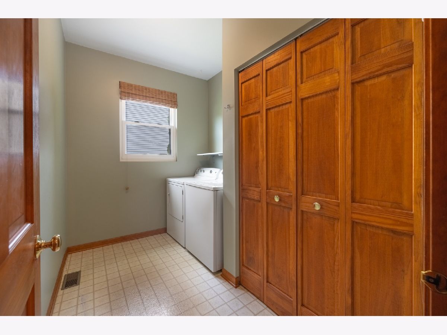
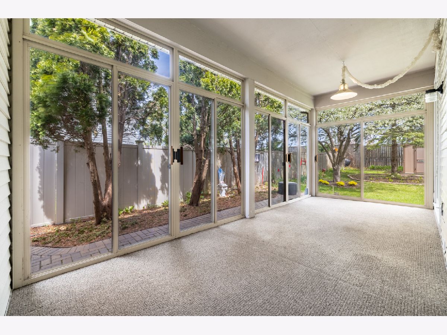
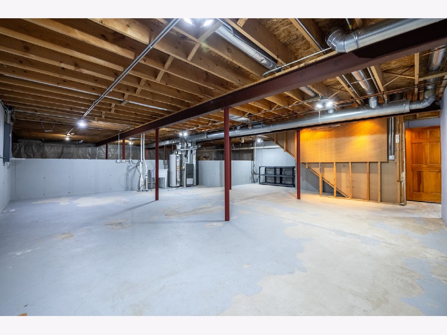
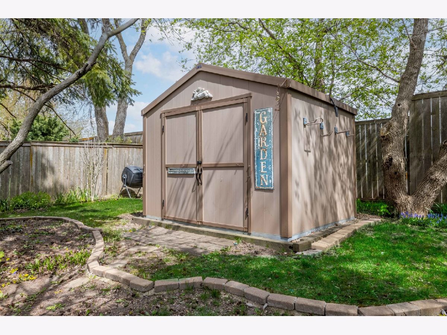
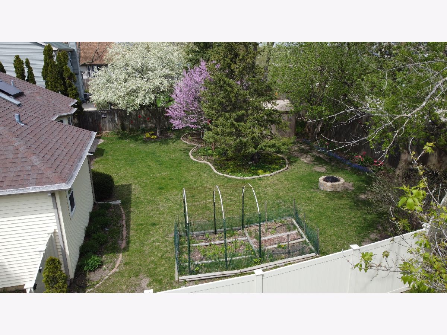
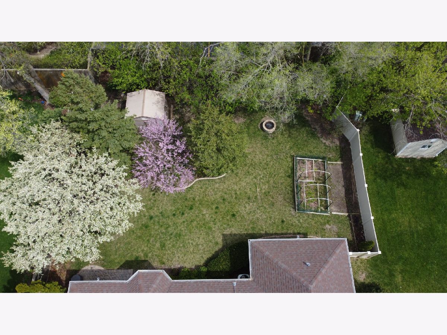
Room Specifics
Total Bedrooms: 3
Bedrooms Above Ground: 3
Bedrooms Below Ground: 0
Dimensions: —
Floor Type: —
Dimensions: —
Floor Type: —
Full Bathrooms: 2
Bathroom Amenities: —
Bathroom in Basement: 0
Rooms: —
Basement Description: Unfinished
Other Specifics
| 2 | |
| — | |
| Asphalt | |
| — | |
| — | |
| 75 X 134 | |
| — | |
| — | |
| — | |
| — | |
| Not in DB | |
| — | |
| — | |
| — | |
| — |
Tax History
| Year | Property Taxes |
|---|---|
| 2007 | $6,195 |
| 2018 | $4,255 |
| 2024 | $7,002 |
Contact Agent
Nearby Similar Homes
Nearby Sold Comparables
Contact Agent
Listing Provided By
Baird & Warner


