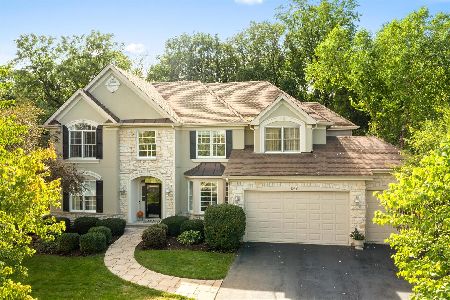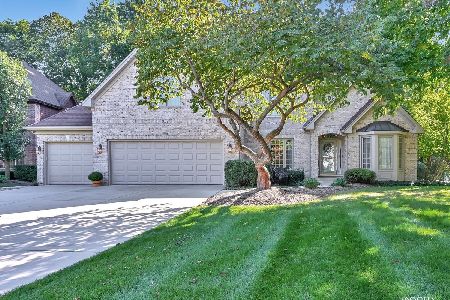845 Edgewood Drive, Sugar Grove, Illinois 60554
$493,000
|
Sold
|
|
| Status: | Closed |
| Sqft: | 3,339 |
| Cost/Sqft: | $148 |
| Beds: | 4 |
| Baths: | 5 |
| Year Built: | 2000 |
| Property Taxes: | $12,938 |
| Days On Market: | 1928 |
| Lot Size: | 0,48 |
Description
Feeling confined with no space or privacy? Tired of making home improvement updates? This impeccable custom built, 5 bedroom, 4-1/2 bath home with a .48 acre yard backing to a natural conservancy is your answer. With 3339 sq. ft. plus a full finished basement, there's plenty of space to be both social & distant. Craftsmanship flows throughout this Blakely Custom Homes design including 9 ft. ceilings on all levels, hardwood flooring on main & upper levels, custom recessed lighting throughout, Solar Guard window tinting, Hunter Douglas Silhouette shades throughout, built-in sound system and so much more. A grand family room provides a vibrant view of the seasons best colors with plenty of window seating along with a brick fireplace for warm winter nights. The stunning, 2020 updated kitchen offers a sun-drenched eating area that is ideal for enjoying a meal with the view. Features include NEW quartz countertops, NEW 5 burner cooktop stove & appliances, NEW faucet & sink, NEW tile backsplash plus NEW lighting. Other highlights include cherry Brakur cabinets & breakfast bar. NEW hardware & paint throughout the home is current & fresh. The main level also includes a generous living room/den with French and pocket doors, large dining room & private e-learning /office with access to patio. The staircase & hallway on second level feature easy to maintain hardwood flooring plus evening illuminated wall lighting to keep everyone safe. A spacious master suite has recessed lighting, a large walk-in closet plus a luxury bath spa. Three secondary bedrooms each include walk-in closets, two bedrooms share a roomy Jack-n-Jill bath while a separate guest suite features a private bath. The NEWLY updated upper level laundry room keeps weekly tasks organized with plenty of storage, folding & hanging areas plus a prep sink. Ready to get entertain, workout, get your game on or just relax? The full finished lower level is the right choice. There's plenty of space for everyone & everything here including a large open rec area, gaming area, gym, large bedroom, full bath, storage rooms even a built-in safe. Want more? Check out the NEW expansive paver brick patio with wrap-around sidewalk that overlooks a vast, perfectly manicured yard with irrigation system. It's not only beautiful, it's private backing to nature. NEWER roof, exterior paint, garage doors & utilities will give years of maintenance-free enjoyment. The 3 car heated garage makes a perfect man cave including plenty of built-in storage. Convenient to parks, ponds, trails & more. Bring more joy to the season celebrating in this amazing home.
Property Specifics
| Single Family | |
| — | |
| — | |
| 2000 | |
| Full | |
| — | |
| No | |
| 0.48 |
| Kane | |
| Black Walnut Trails | |
| 350 / Annual | |
| Other | |
| Public | |
| Public Sewer | |
| 10902281 | |
| 1410202019 |
Nearby Schools
| NAME: | DISTRICT: | DISTANCE: | |
|---|---|---|---|
|
Grade School
Mcdole Elementary School |
302 | — | |
|
Middle School
Harter Middle School |
302 | Not in DB | |
|
High School
Kaneland High School |
302 | Not in DB | |
Property History
| DATE: | EVENT: | PRICE: | SOURCE: |
|---|---|---|---|
| 4 Jan, 2021 | Sold | $493,000 | MRED MLS |
| 6 Nov, 2020 | Under contract | $493,000 | MRED MLS |
| 23 Oct, 2020 | Listed for sale | $493,000 | MRED MLS |
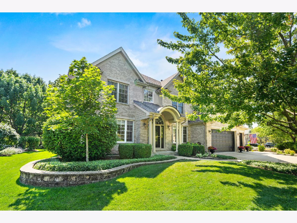
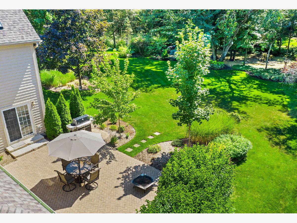
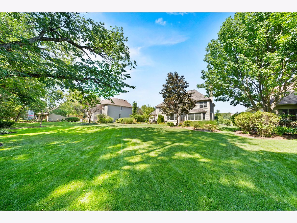
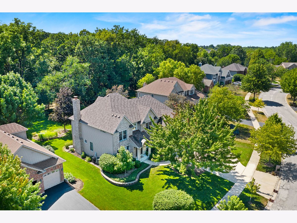
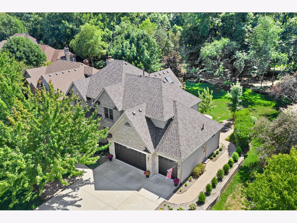
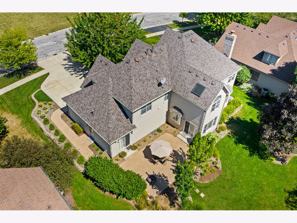
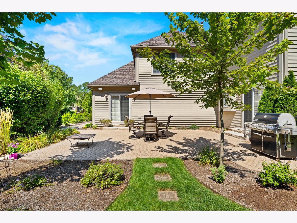
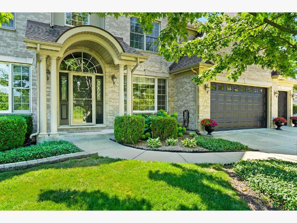
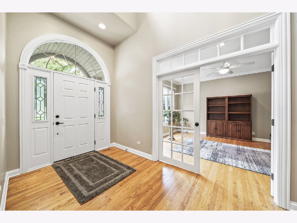
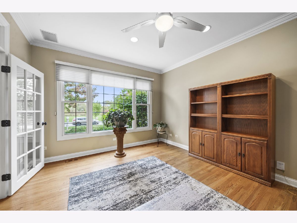
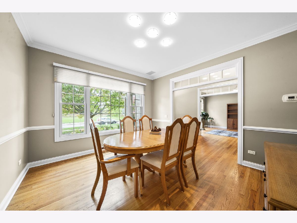
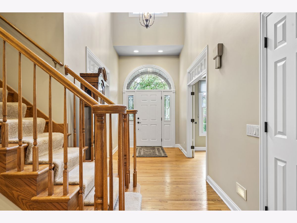
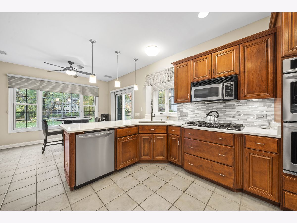
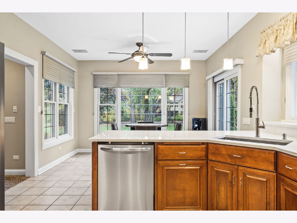
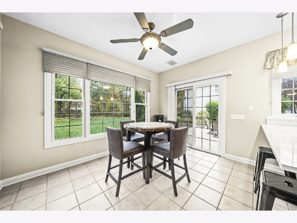
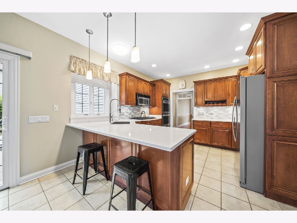
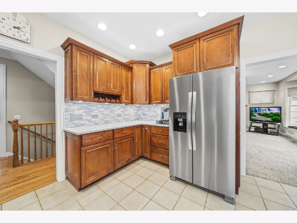
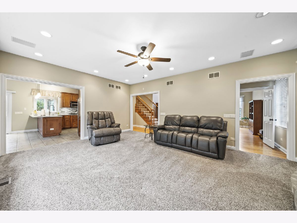
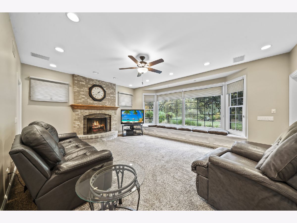
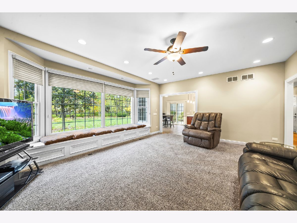
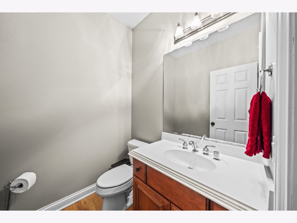
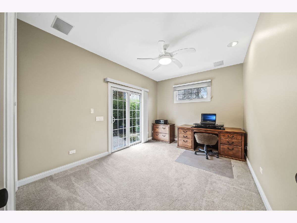
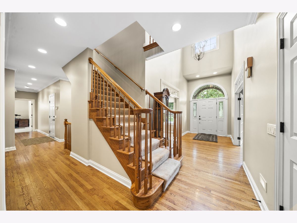
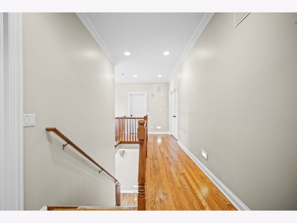
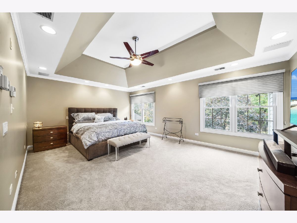
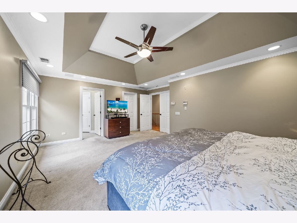
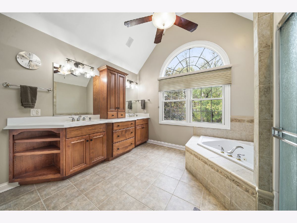
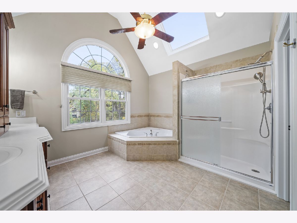
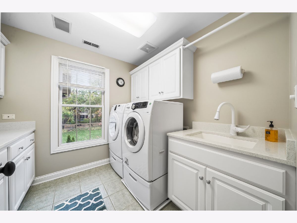
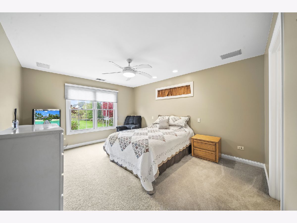
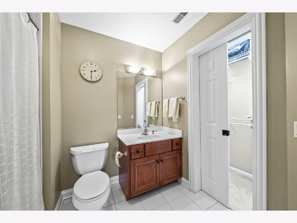
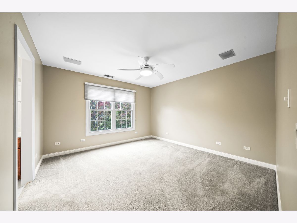
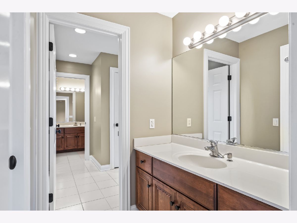
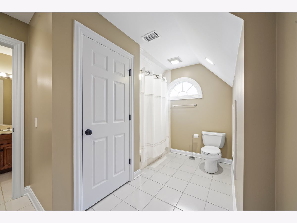
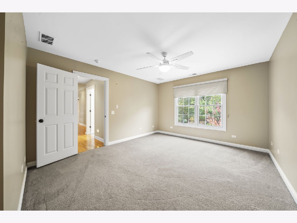
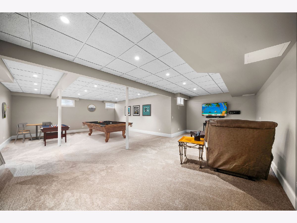
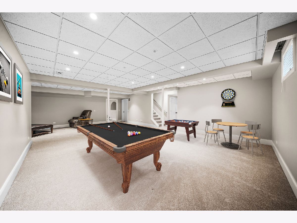
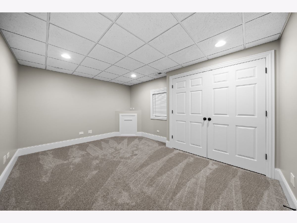
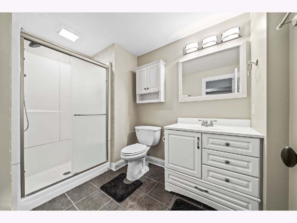
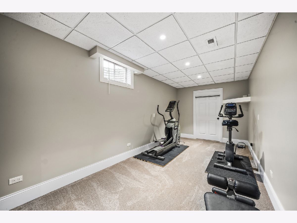
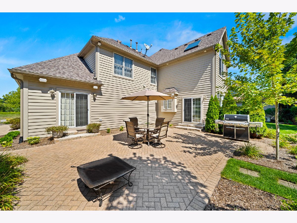
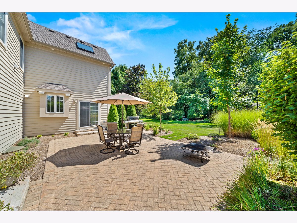
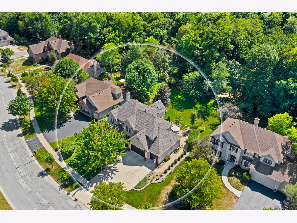
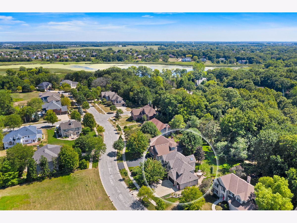
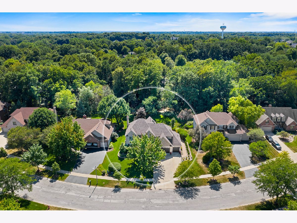
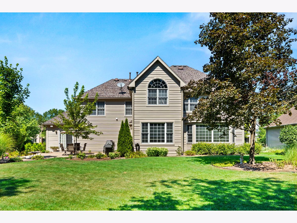
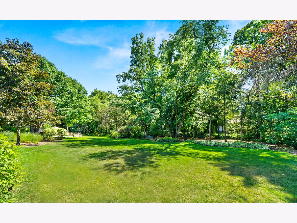
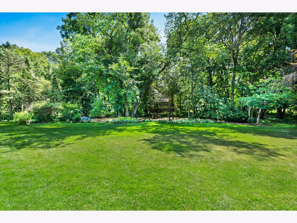
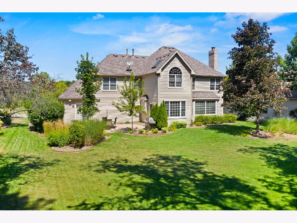
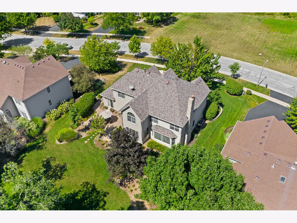
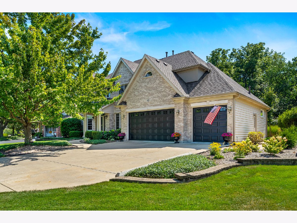
Room Specifics
Total Bedrooms: 5
Bedrooms Above Ground: 4
Bedrooms Below Ground: 1
Dimensions: —
Floor Type: Carpet
Dimensions: —
Floor Type: Carpet
Dimensions: —
Floor Type: Carpet
Dimensions: —
Floor Type: —
Full Bathrooms: 5
Bathroom Amenities: Whirlpool,Separate Shower,Double Sink
Bathroom in Basement: 1
Rooms: Bedroom 5,Office,Recreation Room,Game Room,Exercise Room,Foyer
Basement Description: Finished,9 ft + pour
Other Specifics
| 3 | |
| Concrete Perimeter | |
| Concrete | |
| Brick Paver Patio | |
| Wooded,Mature Trees | |
| 90.45X231.38X90X227.78 | |
| Unfinished | |
| Full | |
| Vaulted/Cathedral Ceilings, Skylight(s), Hardwood Floors, Second Floor Laundry, Walk-In Closet(s), Ceilings - 9 Foot | |
| Double Oven, Microwave, Dishwasher, Refrigerator, Washer, Dryer, Disposal, Stainless Steel Appliance(s), Cooktop | |
| Not in DB | |
| Park, Lake, Curbs, Sidewalks, Street Lights, Street Paved | |
| — | |
| — | |
| Gas Log, Gas Starter |
Tax History
| Year | Property Taxes |
|---|---|
| 2021 | $12,938 |
Contact Agent
Nearby Similar Homes
Nearby Sold Comparables
Contact Agent
Listing Provided By
RE/MAX All Pro - Sugar Grove





