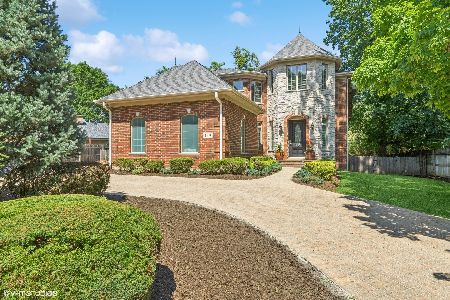845 Green Bay Road, Highland Park, Illinois 60035
$805,000
|
Sold
|
|
| Status: | Closed |
| Sqft: | 2,911 |
| Cost/Sqft: | $288 |
| Beds: | 4 |
| Baths: | 5 |
| Year Built: | 2011 |
| Property Taxes: | $25,508 |
| Days On Market: | 1977 |
| Lot Size: | 0,23 |
Description
THIS BEAUTIFUL ALL BRICK RAVINIA HOME ON THE EAST SIDE OF TOWN HAS A TOUCH OF CITY VIBE WITH A LIGHT AND AIRY FEEL AND ALL AROUND GOOD ENERGY*Prime Location In Walking Distance To Schools*Town*Restaurants*Shopping*Parks And The Shores Of Lake Michigan*A Stunning Staircase And Foyer Greet You With Interesting Architectural Lines*Fabulous Design Draws Your Eyes To The Lush Views Through Oversized Windows*10 Foot Ceilings Grace The Main Floor*Spacious Family Room With Fireplace Flows To A Killer Dining Room With Two-Story Windows Open To The Chef's Dream Kitchen With Every Bell And Whistle Including 2 Sinks*Thermador SS Appliances*Stainless Subzero Fridge*Walk-In Pantry And Breakfast Nook That Opens To A Paver Brick Patio That Spans The Entire Width Of The House*Work From Home In The Private First Floor Office*Luxurious Master Suite Has Two Walk-In Closets*Relaxing Bath With Spa Tub And Walk-In Shower*His And Hers Sinks*Vanities And Water Closets*Princess Suite With Private Bath*Two Other Bedrooms Share Hall Bath*Open Curved Staircase To Fabulous Finished Lower Level With Gym*Rec Room*Wet Bar*Game Room*Fifth Bedroom And Full Bath Plus Storage*Awesome 1st Floor Mudroom Accesses Both Garages And Outside*NEED A 3 CAR HEATED GARAGE? WE HAVE THAT TOO Equipped With 100 AMP Hookup In Single Bay*THIS DREAM HOME OFFERS FEATURES AND QUALITY THAT ARE HARD TO FIND IN AN EAST HIGHLAND PARK LOCATION*WATCH THE VIDEO*SEE IT AND YOU'LL BELIEVE IT!
Property Specifics
| Single Family | |
| — | |
| — | |
| 2011 | |
| Full | |
| — | |
| No | |
| 0.23 |
| Lake | |
| — | |
| — / Not Applicable | |
| None | |
| Lake Michigan | |
| Sewer-Storm | |
| 10787833 | |
| 16264170020000 |
Nearby Schools
| NAME: | DISTRICT: | DISTANCE: | |
|---|---|---|---|
|
Grade School
Ravinia Elementary School |
112 | — | |
|
Middle School
Edgewood Middle School |
112 | Not in DB | |
|
High School
Highland Park High School |
113 | Not in DB | |
Property History
| DATE: | EVENT: | PRICE: | SOURCE: |
|---|---|---|---|
| 20 May, 2011 | Sold | $443,400 | MRED MLS |
| 17 Dec, 2010 | Under contract | $550,000 | MRED MLS |
| 8 Dec, 2010 | Listed for sale | $550,000 | MRED MLS |
| 20 Sep, 2013 | Sold | $800,000 | MRED MLS |
| 27 Jul, 2013 | Under contract | $850,000 | MRED MLS |
| 17 Jun, 2013 | Listed for sale | $850,000 | MRED MLS |
| 4 Jan, 2016 | Sold | $838,500 | MRED MLS |
| 19 Oct, 2015 | Under contract | $849,000 | MRED MLS |
| 16 Oct, 2015 | Listed for sale | $849,000 | MRED MLS |
| 30 Oct, 2020 | Sold | $805,000 | MRED MLS |
| 16 Sep, 2020 | Under contract | $839,000 | MRED MLS |
| — | Last price change | $859,500 | MRED MLS |
| 20 Jul, 2020 | Listed for sale | $865,000 | MRED MLS |
| 29 Aug, 2025 | Sold | $1,280,000 | MRED MLS |
| 30 Jul, 2025 | Under contract | $1,199,000 | MRED MLS |
| 19 Jul, 2025 | Listed for sale | $1,199,000 | MRED MLS |
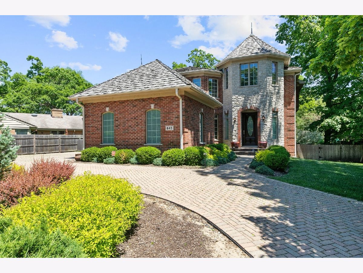
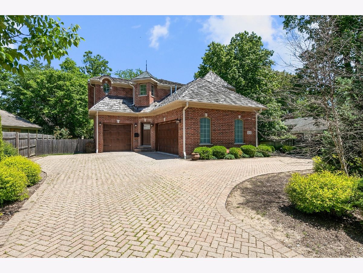
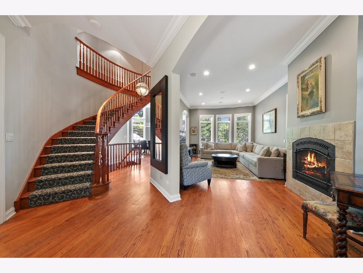
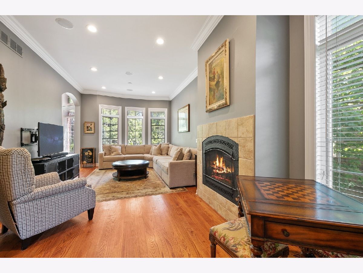
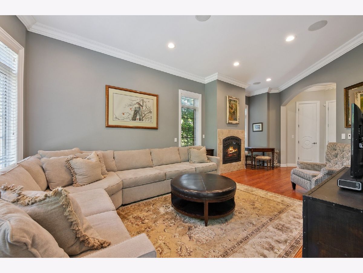
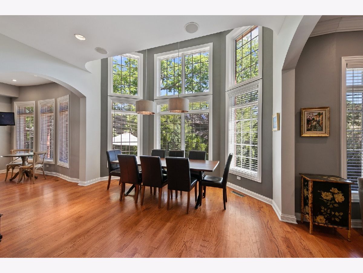
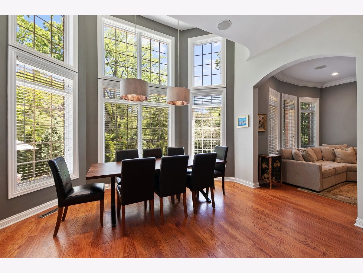
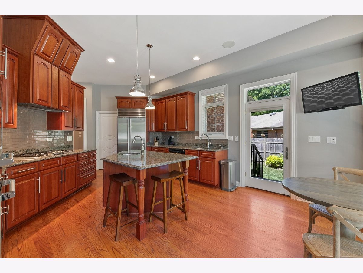
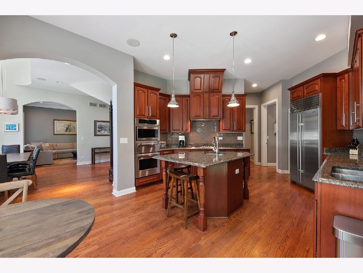
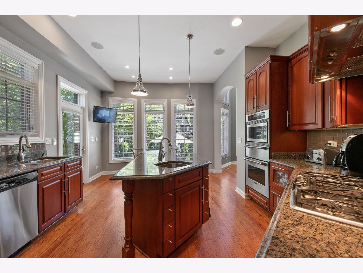
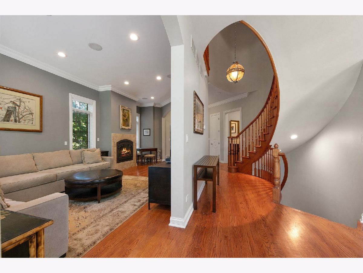
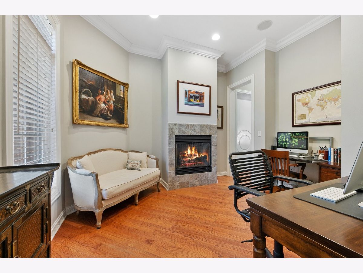
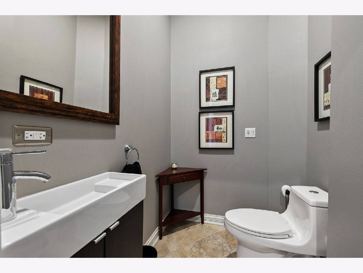
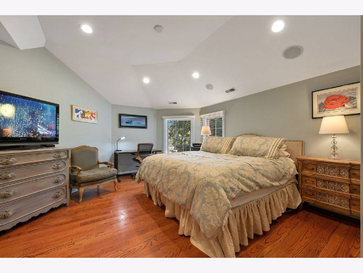
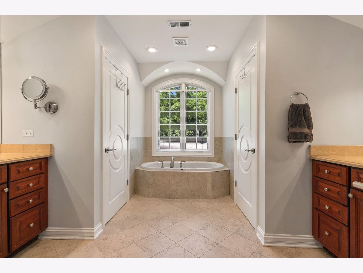
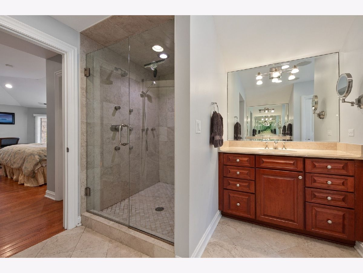
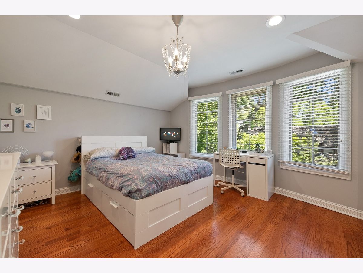
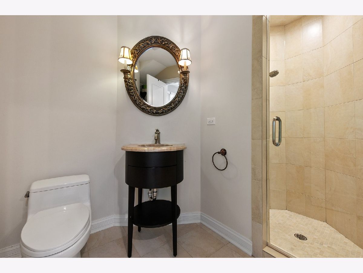
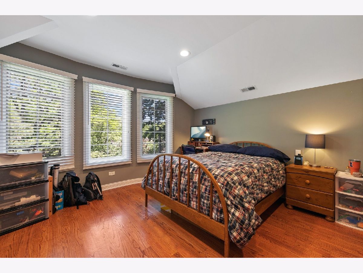
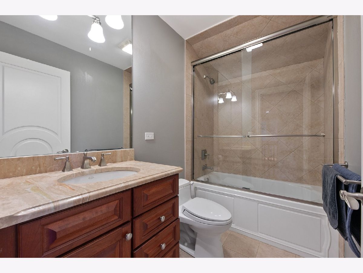
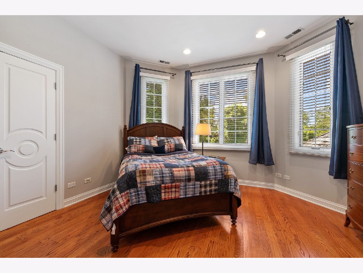
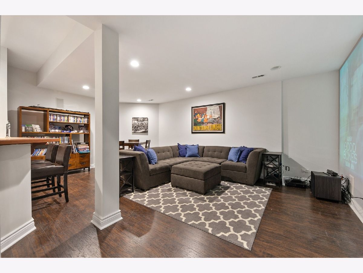
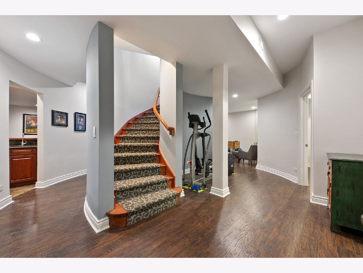
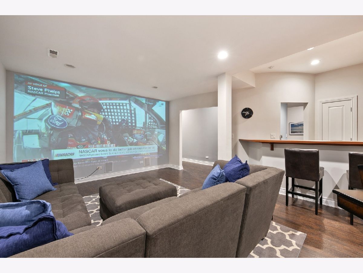
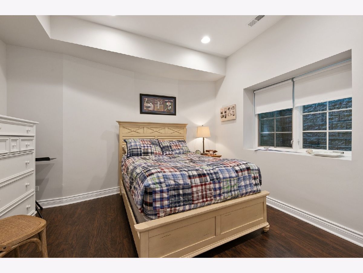
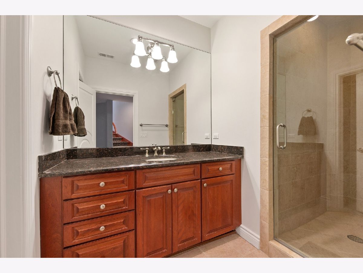
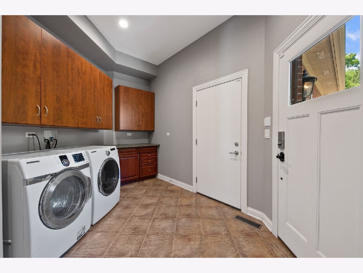
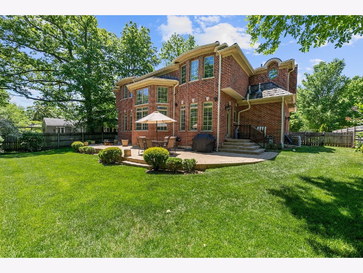
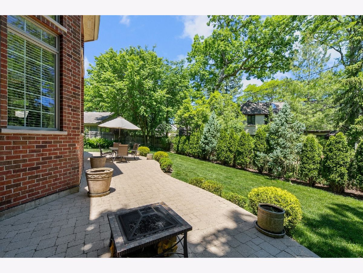
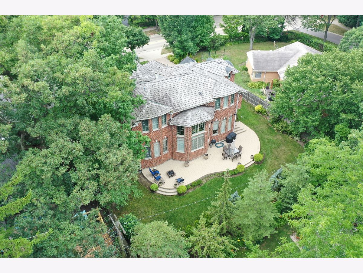
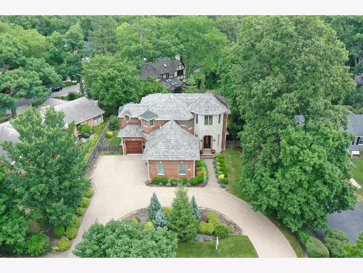
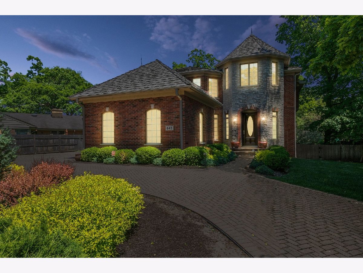
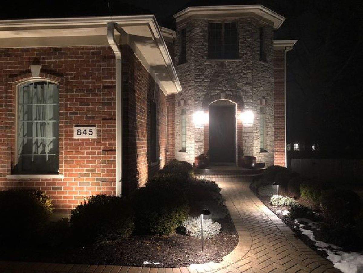
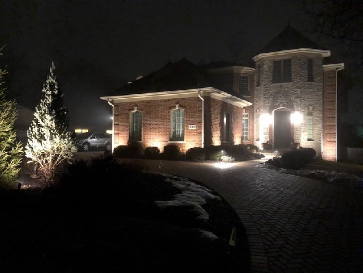
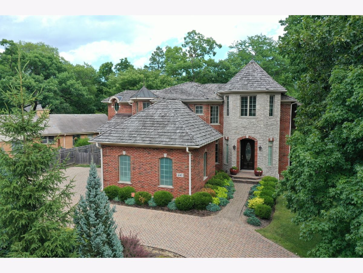
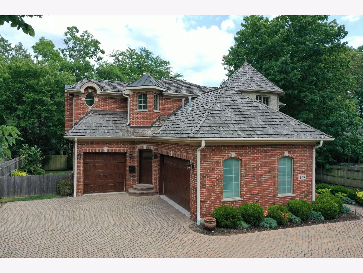
Room Specifics
Total Bedrooms: 5
Bedrooms Above Ground: 4
Bedrooms Below Ground: 1
Dimensions: —
Floor Type: Hardwood
Dimensions: —
Floor Type: Hardwood
Dimensions: —
Floor Type: Hardwood
Dimensions: —
Floor Type: —
Full Bathrooms: 5
Bathroom Amenities: Whirlpool,Separate Shower,Double Sink
Bathroom in Basement: 1
Rooms: Bedroom 5,Office,Recreation Room,Game Room,Foyer
Basement Description: Finished,Egress Window
Other Specifics
| 3 | |
| — | |
| Brick | |
| Patio, Brick Paver Patio | |
| Fenced Yard,Landscaped | |
| 80X130 | |
| — | |
| Full | |
| Bar-Wet, Hardwood Floors, Wood Laminate Floors, First Floor Laundry, Walk-In Closet(s) | |
| Microwave, Dishwasher, Refrigerator, High End Refrigerator, Washer, Dryer, Disposal, Stainless Steel Appliance(s), Cooktop, Built-In Oven, Range Hood | |
| Not in DB | |
| — | |
| — | |
| — | |
| Gas Log |
Tax History
| Year | Property Taxes |
|---|---|
| 2011 | $4,417 |
| 2013 | $11,033 |
| 2016 | $24,004 |
| 2020 | $25,508 |
| 2025 | $27,792 |
Contact Agent
Nearby Similar Homes
Nearby Sold Comparables
Contact Agent
Listing Provided By
Coldwell Banker Realty




