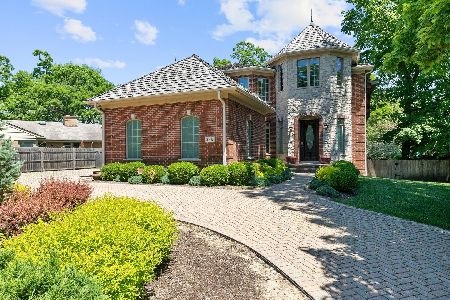845 Green Bay Road, Highland Park, Illinois 60035
$800,000
|
Sold
|
|
| Status: | Closed |
| Sqft: | 3,000 |
| Cost/Sqft: | $283 |
| Beds: | 5 |
| Baths: | 5 |
| Year Built: | 2005 |
| Property Taxes: | $11,033 |
| Days On Market: | 4564 |
| Lot Size: | 0,00 |
Description
Not your cookie cutter new construction. Beautiful architectural details, elegant finishes and old world craftsmanship. Fabulous kitchen w/top of the line appliances, custom cabinets and high-end finishes. 2 fireplaces, sunny rooms, and a flexible floor plan. Master suite with 2 walk-in closets and spa bath. Lower level w media room, wet bar w/wine cooler, playroom, 5th bedroom, full bath. Beautifully landscape
Property Specifics
| Single Family | |
| — | |
| — | |
| 2005 | |
| Full | |
| — | |
| No | |
| — |
| Lake | |
| — | |
| 0 / Not Applicable | |
| None | |
| Lake Michigan | |
| Sewer-Storm | |
| 08371657 | |
| 16264170020000 |
Nearby Schools
| NAME: | DISTRICT: | DISTANCE: | |
|---|---|---|---|
|
Grade School
Ravinia Elementary School |
112 | — | |
|
Middle School
Edgewood Middle School |
112 | Not in DB | |
|
High School
Highland Park High School |
113 | Not in DB | |
Property History
| DATE: | EVENT: | PRICE: | SOURCE: |
|---|---|---|---|
| 20 May, 2011 | Sold | $443,400 | MRED MLS |
| 17 Dec, 2010 | Under contract | $550,000 | MRED MLS |
| 8 Dec, 2010 | Listed for sale | $550,000 | MRED MLS |
| 20 Sep, 2013 | Sold | $800,000 | MRED MLS |
| 27 Jul, 2013 | Under contract | $850,000 | MRED MLS |
| 17 Jun, 2013 | Listed for sale | $850,000 | MRED MLS |
| 4 Jan, 2016 | Sold | $838,500 | MRED MLS |
| 19 Oct, 2015 | Under contract | $849,000 | MRED MLS |
| 16 Oct, 2015 | Listed for sale | $849,000 | MRED MLS |
| 30 Oct, 2020 | Sold | $805,000 | MRED MLS |
| 16 Sep, 2020 | Under contract | $839,000 | MRED MLS |
| — | Last price change | $859,500 | MRED MLS |
| 20 Jul, 2020 | Listed for sale | $865,000 | MRED MLS |
| 29 Aug, 2025 | Sold | $1,280,000 | MRED MLS |
| 30 Jul, 2025 | Under contract | $1,199,000 | MRED MLS |
| 19 Jul, 2025 | Listed for sale | $1,199,000 | MRED MLS |
Room Specifics
Total Bedrooms: 5
Bedrooms Above Ground: 5
Bedrooms Below Ground: 0
Dimensions: —
Floor Type: Hardwood
Dimensions: —
Floor Type: Hardwood
Dimensions: —
Floor Type: Hardwood
Dimensions: —
Floor Type: —
Full Bathrooms: 5
Bathroom Amenities: Whirlpool,Separate Shower,Double Sink,Full Body Spray Shower,Double Shower
Bathroom in Basement: 1
Rooms: Bedroom 5,Foyer,Media Room,Play Room,Study,Utility Room-Lower Level
Basement Description: Finished
Other Specifics
| 3 | |
| — | |
| Brick,Circular | |
| Patio | |
| — | |
| 80X130 | |
| — | |
| Full | |
| Vaulted/Cathedral Ceilings, Bar-Wet | |
| Double Oven, Range, Microwave, Dishwasher, Refrigerator | |
| Not in DB | |
| Sidewalks, Street Lights, Street Paved | |
| — | |
| — | |
| Gas Starter |
Tax History
| Year | Property Taxes |
|---|---|
| 2011 | $4,417 |
| 2013 | $11,033 |
| 2016 | $24,004 |
| 2020 | $25,508 |
| 2025 | $27,792 |
Contact Agent
Nearby Similar Homes
Nearby Sold Comparables
Contact Agent
Listing Provided By
@properties







