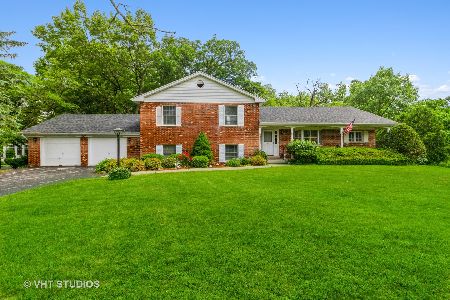845 Highland Road, Frankfort, Illinois 60423
$470,000
|
Sold
|
|
| Status: | Closed |
| Sqft: | 2,676 |
| Cost/Sqft: | $175 |
| Beds: | 3 |
| Baths: | 3 |
| Year Built: | 1978 |
| Property Taxes: | $7,784 |
| Days On Market: | 1724 |
| Lot Size: | 0,71 |
Description
Multi-offers. Highest and best due by Sunday May 2nd at 7 PM. NATURE'S PRIVATE OASIS. Captivating MOVE-IN READY 4 BD, 2.5 Bath home in the prestigious Prestwick Subdivision. Home sits on nearly 3/4 acre. Retreat to this WOODED setting with stunning landscape, fish POND, trails, CREEK, FIRE PITS, 2 story FORT, two PATIOS and custom DECK with LED lighting. The backyard backs up to an easement for extended privacy. WOOD FLOORS on main and upstairs. Kitchen has been recently RENOVATED with all BOSCH and GE Profile STAINLESS STEEL appliances, GRANITE countertops, and custom cabinets. Gorgeous views of backyard from COPPER FARMHOUSE SINK. Breathtaking SUNROOM with VAULTED CEILINGS and SKYLIGHTS overlooks 2 patios that are nestled amongst 100 year old oak trees and mature perennial gardens. Perfect for entertaining! Main level has family room, dining room and living with CROWN MOLDING throughout. Master bath with HEATED FLOORS. All upstairs windows have HUNTER DOUGLAS blinds. Finished basement features a THEATRE room, playroom and spare bedroom. Custom closet ORGANIZATION. Ample storage with attics above garage and main house. Could be finished for bonus rooms. Freshly painted. UPDATED laundry room and mudroom. Dual A/C and Furnace units. 2 Laundry hookups. Sprinkler system. Walk to school, the popular commissioner's park, Camp Manitoqua and nature preserve trails. Minutes to the quaint downtown Frankfort. Easy access to I-80/294/355/57. Located in the AWARD WINNING school districts of Frankfort 157C Elementary Schools & Lincoln-Way East High School.
Property Specifics
| Single Family | |
| — | |
| — | |
| 1978 | |
| Full | |
| — | |
| Yes | |
| 0.71 |
| Will | |
| Prestwick | |
| 0 / Not Applicable | |
| None | |
| Public | |
| Public Sewer | |
| 11069729 | |
| 1909254010030000 |
Nearby Schools
| NAME: | DISTRICT: | DISTANCE: | |
|---|---|---|---|
|
Grade School
Chelsea Elementary School |
157C | — | |
|
Middle School
Hickory Creek Middle School |
157C | Not in DB | |
|
High School
Lincoln-way East High School |
210 | Not in DB | |
|
Alternate Elementary School
Grand Prairie Elementary School |
— | Not in DB | |
Property History
| DATE: | EVENT: | PRICE: | SOURCE: |
|---|---|---|---|
| 19 Nov, 2008 | Sold | $405,000 | MRED MLS |
| 23 Oct, 2008 | Under contract | $419,900 | MRED MLS |
| 28 Jul, 2008 | Listed for sale | $419,900 | MRED MLS |
| 24 Nov, 2014 | Sold | $360,000 | MRED MLS |
| 3 Oct, 2014 | Under contract | $369,900 | MRED MLS |
| 11 Sep, 2014 | Listed for sale | $369,900 | MRED MLS |
| 15 Jun, 2021 | Sold | $470,000 | MRED MLS |
| 3 May, 2021 | Under contract | $469,333 | MRED MLS |
| 29 Apr, 2021 | Listed for sale | $469,333 | MRED MLS |
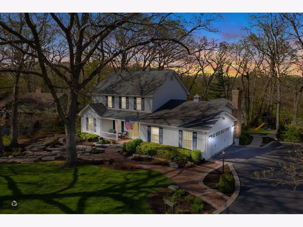
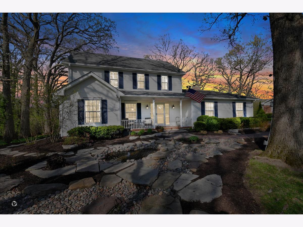
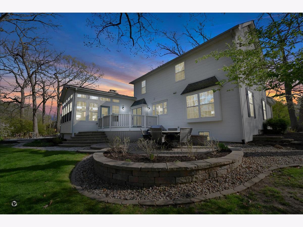
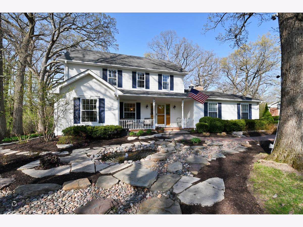
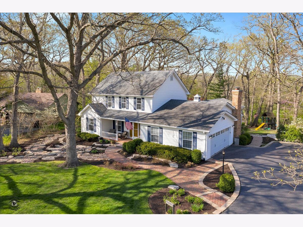
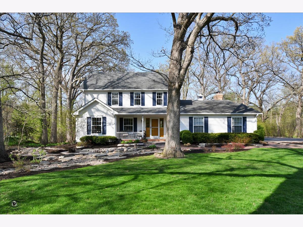
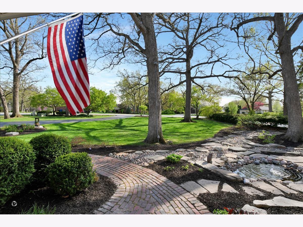
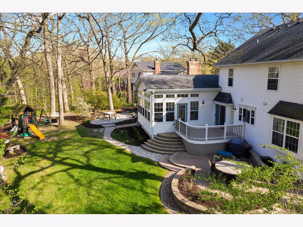
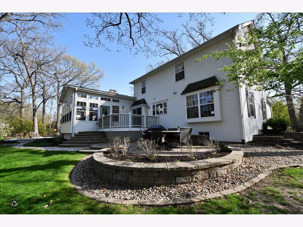
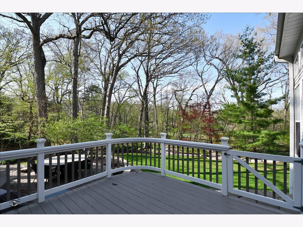
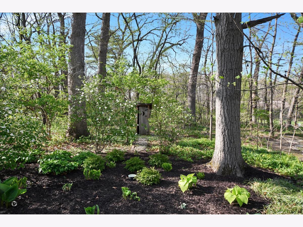
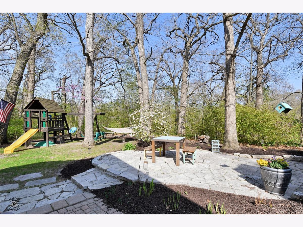
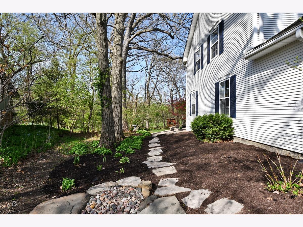
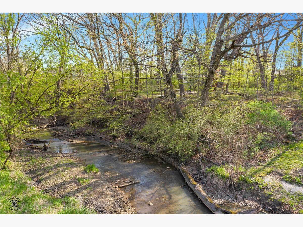
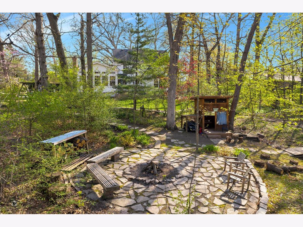
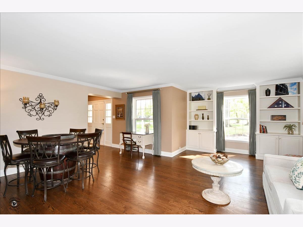
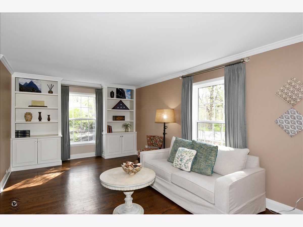
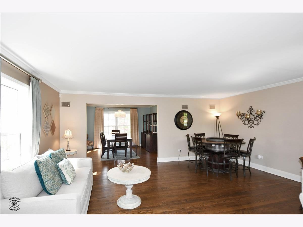
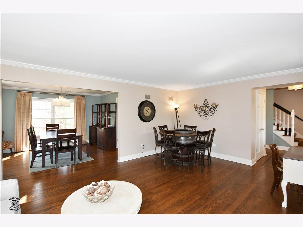
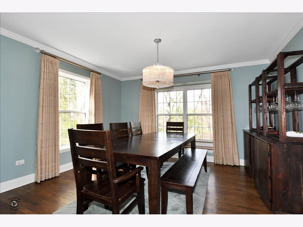
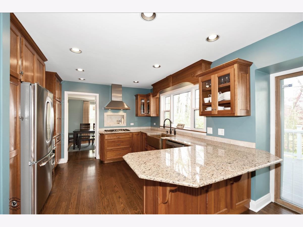
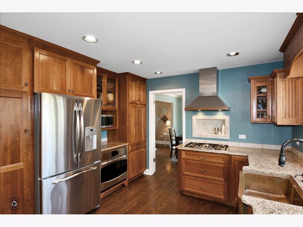
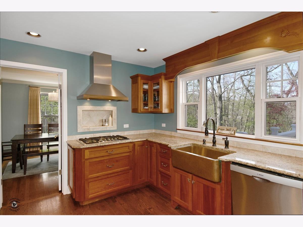
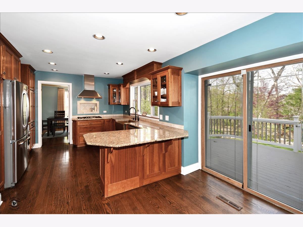
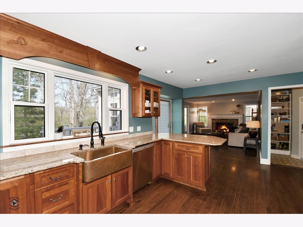
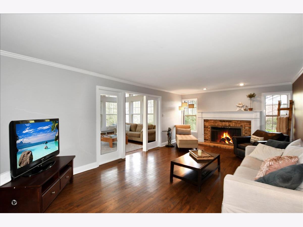
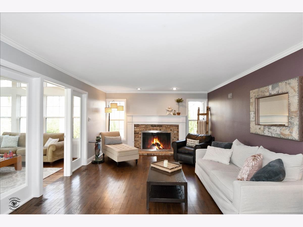
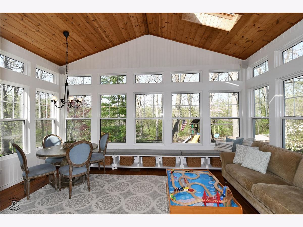
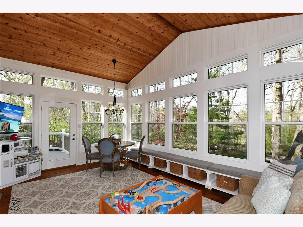
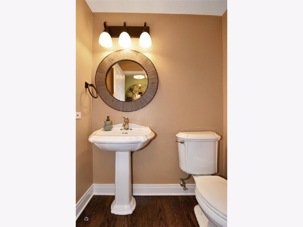
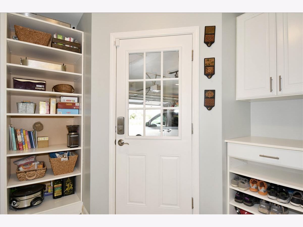
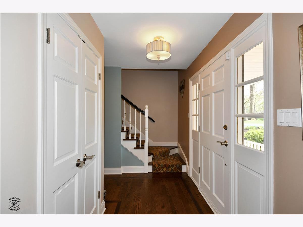
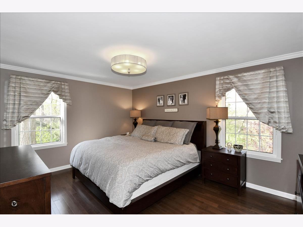
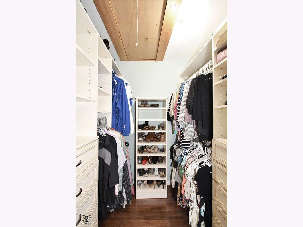
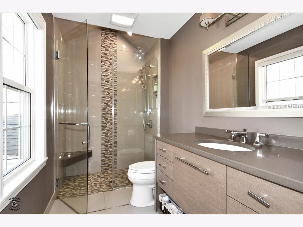
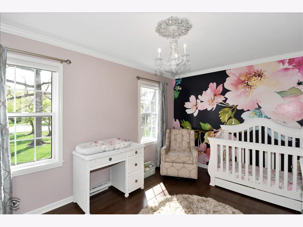
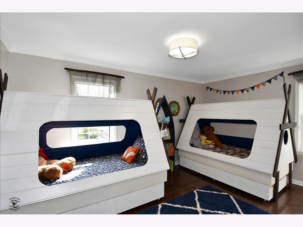
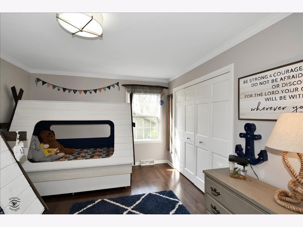
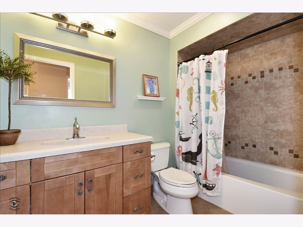
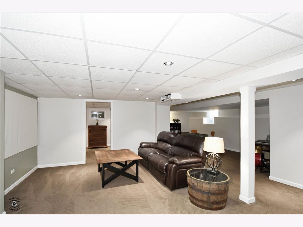
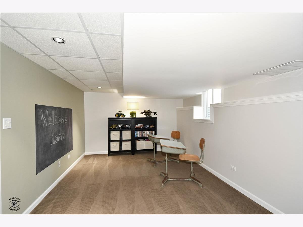
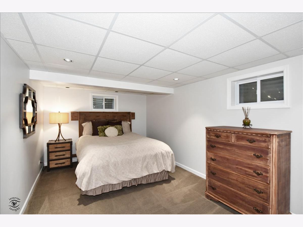
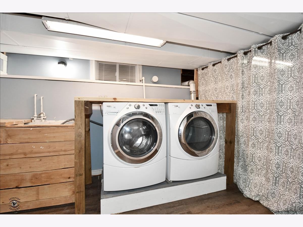
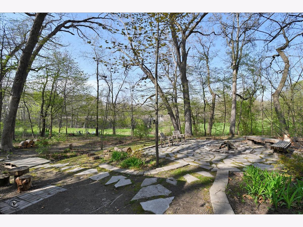
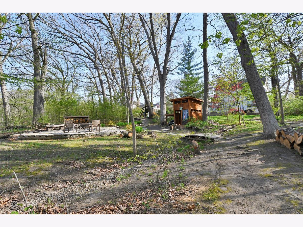
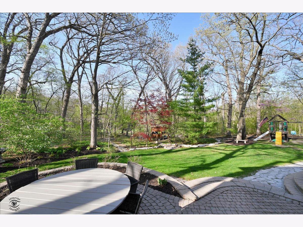
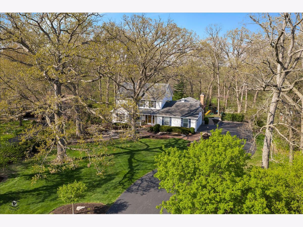
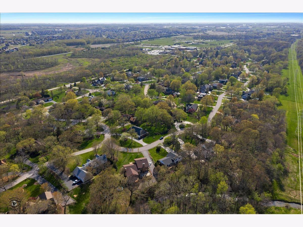
Room Specifics
Total Bedrooms: 4
Bedrooms Above Ground: 3
Bedrooms Below Ground: 1
Dimensions: —
Floor Type: Hardwood
Dimensions: —
Floor Type: Hardwood
Dimensions: —
Floor Type: Carpet
Full Bathrooms: 3
Bathroom Amenities: —
Bathroom in Basement: 0
Rooms: Sun Room,Mud Room,Play Room,Theatre Room
Basement Description: Finished
Other Specifics
| 2 | |
| — | |
| — | |
| Deck, Patio, Porch, Stamped Concrete Patio, Storms/Screens, Fire Pit | |
| Landscaped,Wooded,Creek | |
| 99X231X116X276 | |
| Full,Pull Down Stair | |
| Full | |
| Vaulted/Cathedral Ceilings, Skylight(s), Hardwood Floors, Heated Floors, First Floor Laundry, Built-in Features, Walk-In Closet(s), Bookcases, Drapes/Blinds, Granite Counters, Separate Dining Room | |
| Range, Microwave, Dishwasher, Refrigerator, Stainless Steel Appliance(s), Built-In Oven, Range Hood, Water Softener Owned | |
| Not in DB | |
| Park | |
| — | |
| — | |
| Attached Fireplace Doors/Screen, Gas Log, Masonry |
Tax History
| Year | Property Taxes |
|---|---|
| 2008 | $7,477 |
| 2014 | $8,141 |
| 2021 | $7,784 |
Contact Agent
Nearby Similar Homes
Nearby Sold Comparables
Contact Agent
Listing Provided By
Century 21 Pride Realty


