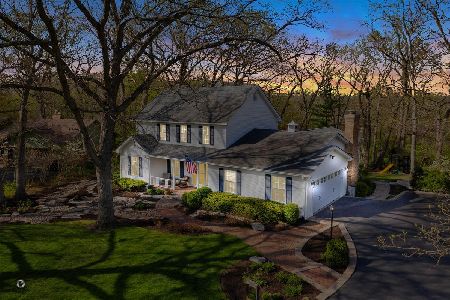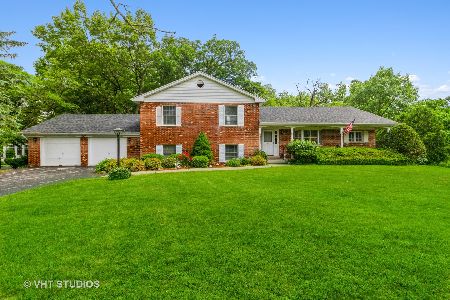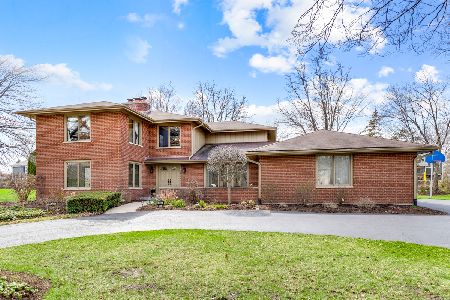846 Highland Road, Frankfort, Illinois 60423
$299,000
|
Sold
|
|
| Status: | Closed |
| Sqft: | 2,452 |
| Cost/Sqft: | $122 |
| Beds: | 3 |
| Baths: | 3 |
| Year Built: | — |
| Property Taxes: | $7,792 |
| Days On Market: | 3478 |
| Lot Size: | 0,00 |
Description
Located in Popular Prestwick Subdivision - This is an Elegant Home with a Main Floor Master and 2 Bedrooms Upstairs with Jack and Jill Bathrooms. When you enter there is a lovely foyer with staircase. Formal Living Room AND Formal Dining Room off Kitchen. Eat in Kitchen with all the appliances staying. Pantry Closet . Main Floor Family Room with Charming Fireplace and Bookcases. Laundry Room located on the Main Floor ( Washer & Dryer Staying ) Concrete Patio off the Family Room - There is a Room in the basement that is finished - Rest of Basement is Open ..Beautifully Landscaped Yard ...Prestwick offers membership to Pool and Golf Course ..Frankfort Schools and Lincolnway High School - Invisible Fence for your dog..
Property Specifics
| Single Family | |
| — | |
| — | |
| — | |
| Partial | |
| — | |
| No | |
| — |
| Will | |
| Prestwick | |
| 100 / Annual | |
| None | |
| Public | |
| Public Sewer | |
| 09282154 | |
| 1909254020030000 |
Property History
| DATE: | EVENT: | PRICE: | SOURCE: |
|---|---|---|---|
| 27 Dec, 2011 | Sold | $243,000 | MRED MLS |
| 10 Nov, 2011 | Under contract | $249,900 | MRED MLS |
| — | Last price change | $259,900 | MRED MLS |
| 7 Apr, 2011 | Listed for sale | $339,000 | MRED MLS |
| 29 Aug, 2016 | Sold | $299,000 | MRED MLS |
| 24 Jul, 2016 | Under contract | $299,000 | MRED MLS |
| — | Last price change | $310,000 | MRED MLS |
| 10 Jul, 2016 | Listed for sale | $310,000 | MRED MLS |
Room Specifics
Total Bedrooms: 3
Bedrooms Above Ground: 3
Bedrooms Below Ground: 0
Dimensions: —
Floor Type: Carpet
Dimensions: —
Floor Type: Carpet
Full Bathrooms: 3
Bathroom Amenities: —
Bathroom in Basement: 0
Rooms: Office
Basement Description: Unfinished
Other Specifics
| 2 | |
| Concrete Perimeter | |
| Asphalt | |
| — | |
| — | |
| 138X155X110-72 | |
| — | |
| Full | |
| First Floor Bedroom | |
| Range, Microwave, Dishwasher, Refrigerator, Washer, Dryer | |
| Not in DB | |
| Clubhouse, Pool, Street Lights | |
| — | |
| — | |
| — |
Tax History
| Year | Property Taxes |
|---|---|
| 2011 | $8,436 |
| 2016 | $7,792 |
Contact Agent
Nearby Similar Homes
Nearby Sold Comparables
Contact Agent
Listing Provided By
Coldwell Banker The Real Estate Group






