845 Prairie Crossing Drive, Yorkville, Illinois 60560
$300,000
|
Sold
|
|
| Status: | Closed |
| Sqft: | 3,078 |
| Cost/Sqft: | $97 |
| Beds: | 4 |
| Baths: | 3 |
| Year Built: | 2006 |
| Property Taxes: | $9,498 |
| Days On Market: | 2011 |
| Lot Size: | 0,00 |
Description
Don't miss this meticulous home in Yorkville's Raintree subdivision, with over 3,700 sg ft of living space! NEW fridge, oven, dishwasher, microwave, disposal, NEWER washer, dryer, roof, gutters and downspouts! Light and bright kitchen with white cabinets, Quartz counter-tops and coordinating backsplash! Beautiful 2 story family room with fireplace, neutral paint and white trim throughout, bathroom vanity 48" with Carrara marble, spacious master with huge walk in closet and master bath with 60" counter tops with Carrara marble, and fully finished basement with extra living area! Prime location, right across the street from school and park! Walking distance to clubhouse with pool and gym, bike paths, and more parks, this one is a must see!
Property Specifics
| Single Family | |
| — | |
| Traditional | |
| 2006 | |
| Full | |
| VERON#174 | |
| No | |
| 0 |
| Kendall | |
| Raintree Village | |
| 155 / Quarterly | |
| Insurance,Clubhouse,Exercise Facilities,Pool | |
| Public | |
| Public Sewer | |
| 10785439 | |
| 0510102019 |
Nearby Schools
| NAME: | DISTRICT: | DISTANCE: | |
|---|---|---|---|
|
Grade School
Circle Center Grade School |
115 | — | |
|
Middle School
Yorkville Intermediate School |
115 | Not in DB | |
|
High School
Yorkville High School |
115 | Not in DB | |
Property History
| DATE: | EVENT: | PRICE: | SOURCE: |
|---|---|---|---|
| 8 Aug, 2007 | Sold | $241,990 | MRED MLS |
| 19 Jun, 2007 | Under contract | $242,990 | MRED MLS |
| — | Last price change | $265,990 | MRED MLS |
| 13 Feb, 2007 | Listed for sale | $274,990 | MRED MLS |
| 11 Sep, 2020 | Sold | $300,000 | MRED MLS |
| 18 Jul, 2020 | Under contract | $299,900 | MRED MLS |
| 17 Jul, 2020 | Listed for sale | $299,900 | MRED MLS |
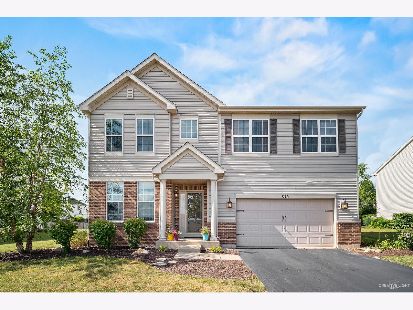
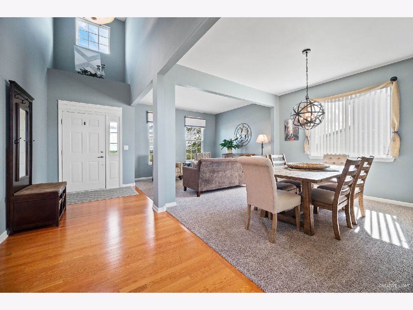
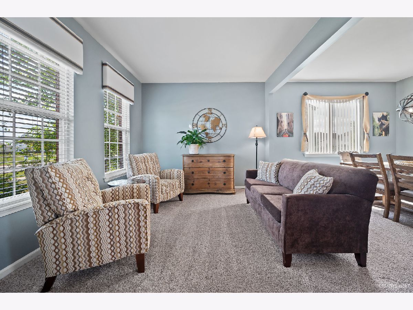
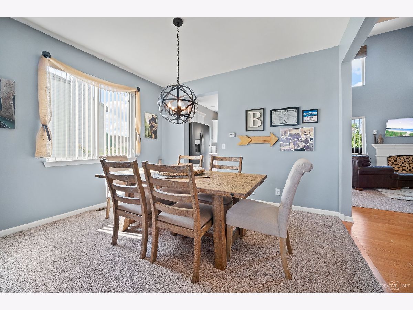
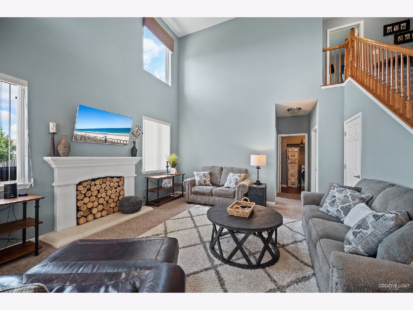
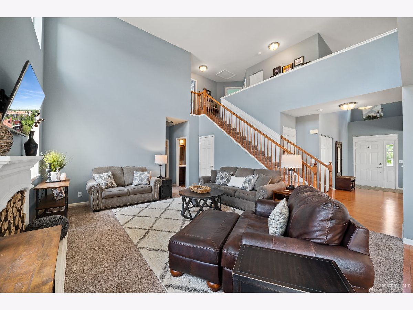
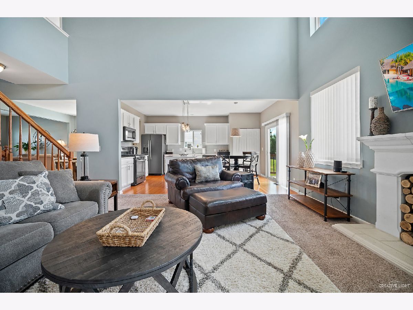
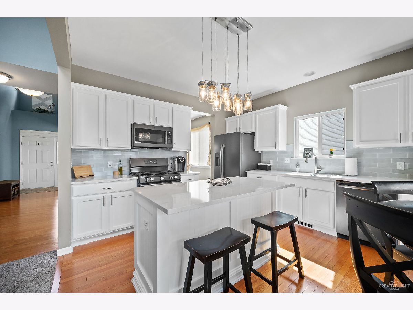
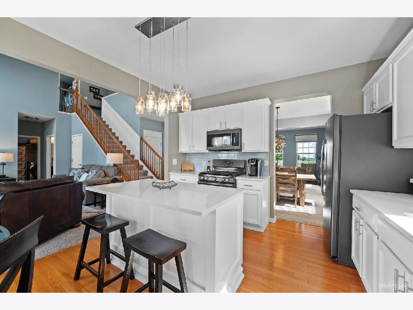
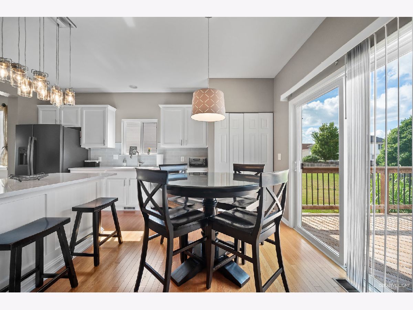
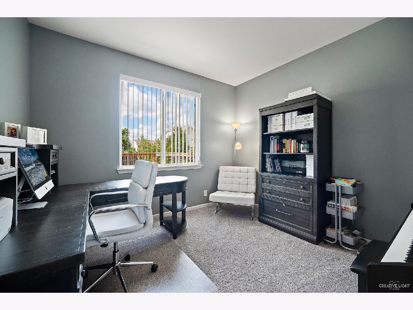
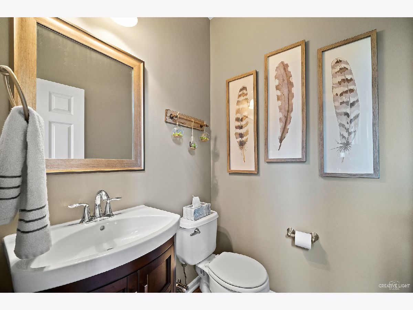
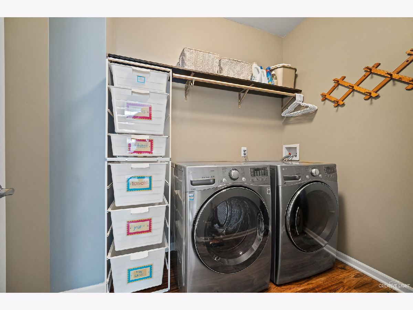
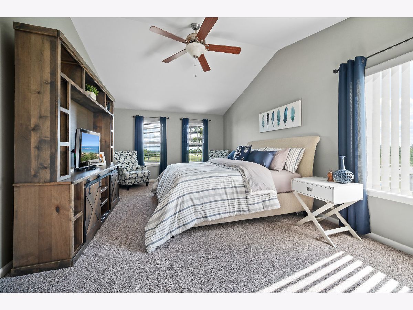
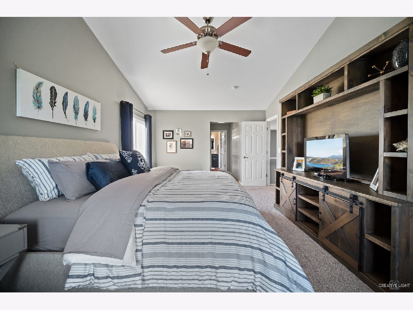
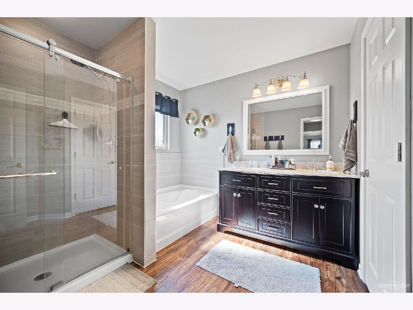
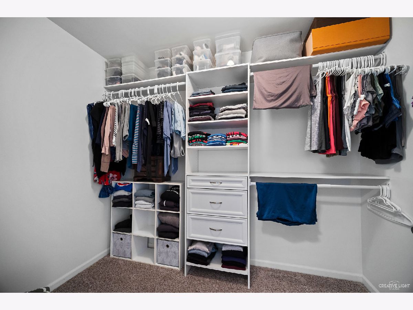
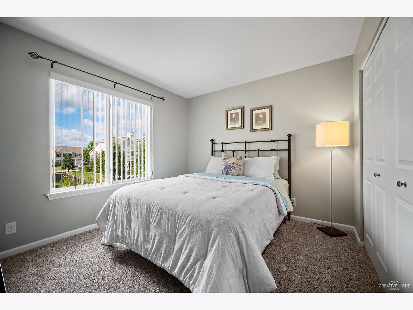
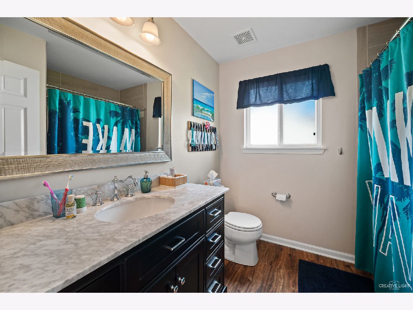
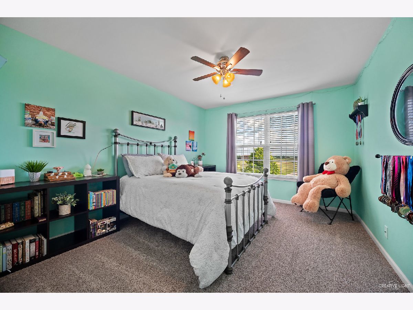
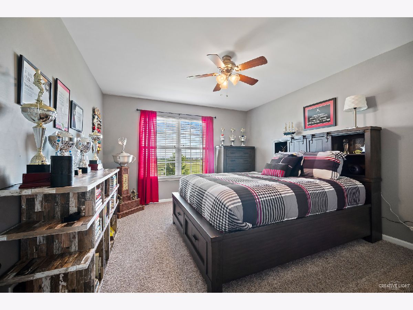
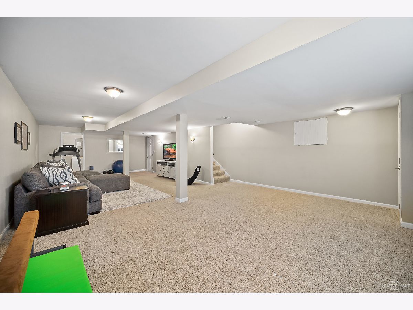
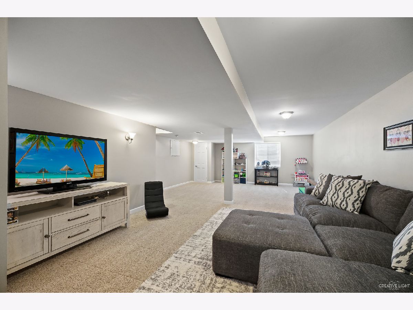
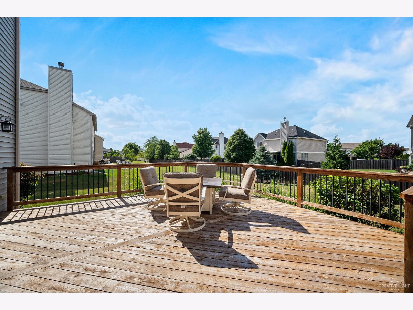
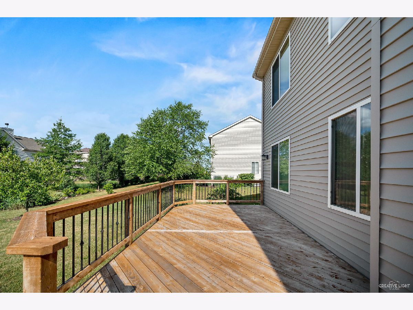
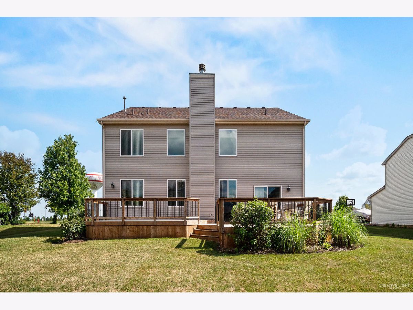
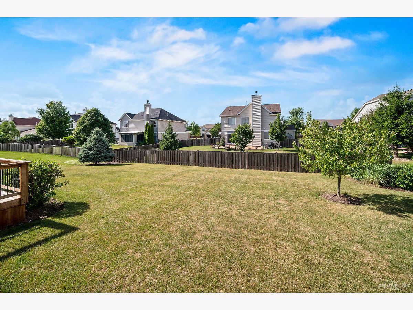
Room Specifics
Total Bedrooms: 4
Bedrooms Above Ground: 4
Bedrooms Below Ground: 0
Dimensions: —
Floor Type: Carpet
Dimensions: —
Floor Type: Carpet
Dimensions: —
Floor Type: Carpet
Full Bathrooms: 3
Bathroom Amenities: Separate Shower,Double Sink
Bathroom in Basement: 0
Rooms: Office,Breakfast Room,Recreation Room
Basement Description: Finished
Other Specifics
| 2 | |
| Concrete Perimeter | |
| Asphalt | |
| Deck | |
| — | |
| 90X135 | |
| — | |
| Full | |
| Hardwood Floors, First Floor Laundry, Walk-In Closet(s) | |
| Range, Microwave, Dishwasher, Refrigerator, Washer, Dryer, Disposal | |
| Not in DB | |
| Clubhouse, Park, Pool, Curbs, Sidewalks, Street Lights, Street Paved | |
| — | |
| — | |
| Gas Starter |
Tax History
| Year | Property Taxes |
|---|---|
| 2020 | $9,498 |
Contact Agent
Nearby Similar Homes
Nearby Sold Comparables
Contact Agent
Listing Provided By
john greene, Realtor








