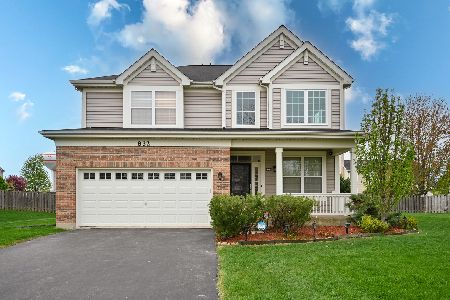844 Parkside Lane, Yorkville, Illinois 60560
$235,000
|
Sold
|
|
| Status: | Closed |
| Sqft: | 2,636 |
| Cost/Sqft: | $91 |
| Beds: | 4 |
| Baths: | 3 |
| Year Built: | 2005 |
| Property Taxes: | $9,221 |
| Days On Market: | 3034 |
| Lot Size: | 0,00 |
Description
PERFECTION! Impeccable home w/sunny living room & dining room! Volume ceilings! Wrought iron staircase spindles! Large eat in kitchen w/granite counters & stone & glass mosaic back splash! Stainless GE appliances! Hickory hardwood floors in entry, hall, and family room! Fireplace w/gas logs! Luxury master suite w/vaulted ceiling & ceiling fan! 4" baseboard trim! Custom Blinds! Newer LG W/D! Brick paver patio & shed! Come see this one you won't be disappointed!! Pictures coming soon! True beauty!!
Property Specifics
| Single Family | |
| — | |
| — | |
| 2005 | |
| Full | |
| — | |
| No | |
| — |
| Kendall | |
| Raintree Village | |
| 87 / Monthly | |
| Clubhouse,Pool,Other | |
| Public | |
| Public Sewer | |
| 09765167 | |
| 0510102003 |
Property History
| DATE: | EVENT: | PRICE: | SOURCE: |
|---|---|---|---|
| 6 Apr, 2012 | Sold | $148,000 | MRED MLS |
| 27 Feb, 2012 | Under contract | $169,000 | MRED MLS |
| 13 Feb, 2012 | Listed for sale | $169,000 | MRED MLS |
| 29 Jun, 2012 | Sold | $198,000 | MRED MLS |
| 8 Jun, 2012 | Under contract | $207,500 | MRED MLS |
| — | Last price change | $210,000 | MRED MLS |
| 23 Apr, 2012 | Listed for sale | $214,900 | MRED MLS |
| 30 Oct, 2015 | Sold | $222,000 | MRED MLS |
| 14 Sep, 2015 | Under contract | $229,900 | MRED MLS |
| 13 Jun, 2015 | Listed for sale | $244,500 | MRED MLS |
| 23 Mar, 2018 | Sold | $235,000 | MRED MLS |
| 5 Feb, 2018 | Under contract | $239,900 | MRED MLS |
| — | Last price change | $244,900 | MRED MLS |
| 29 Sep, 2017 | Listed for sale | $255,000 | MRED MLS |
Room Specifics
Total Bedrooms: 4
Bedrooms Above Ground: 4
Bedrooms Below Ground: 0
Dimensions: —
Floor Type: Carpet
Dimensions: —
Floor Type: Carpet
Dimensions: —
Floor Type: Carpet
Full Bathrooms: 3
Bathroom Amenities: Double Sink
Bathroom in Basement: 0
Rooms: No additional rooms
Basement Description: Unfinished,Crawl
Other Specifics
| 2 | |
| Concrete Perimeter | |
| Asphalt | |
| — | |
| — | |
| 90 X 135 | |
| — | |
| Full | |
| Vaulted/Cathedral Ceilings, Hardwood Floors, First Floor Laundry | |
| Range, Microwave, Dishwasher, Refrigerator, Disposal | |
| Not in DB | |
| — | |
| — | |
| — | |
| Wood Burning |
Tax History
| Year | Property Taxes |
|---|---|
| 2012 | $6,122 |
| 2012 | $8,093 |
| 2015 | $8,581 |
| 2018 | $9,221 |
Contact Agent
Nearby Similar Homes
Nearby Sold Comparables
Contact Agent
Listing Provided By
Coldwell Banker Residential









