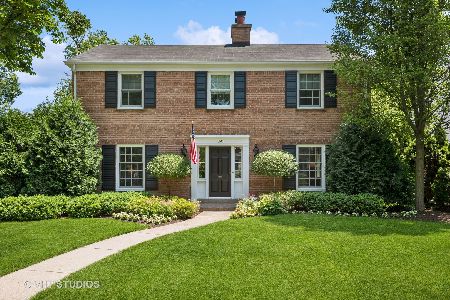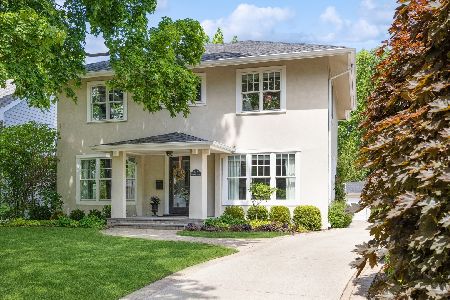845 Prospect Avenue, Winnetka, Illinois 60093
$1,430,000
|
Sold
|
|
| Status: | Closed |
| Sqft: | 4,363 |
| Cost/Sqft: | $327 |
| Beds: | 6 |
| Baths: | 6 |
| Year Built: | 1994 |
| Property Taxes: | $34,474 |
| Days On Market: | 2031 |
| Lot Size: | 0,37 |
Description
FINALLY priced to sell! Don't miss a great opportunity to own this amazing home with space galore 2 blocks from the beach. It features an open floor plan, brand new white kitchen, family room, attached garage, all set on a huge 107 by 150 lot. The sparkling eat-in kitchen and breakfast room with custom cabinets, quartz counters and high-end appliances was completed in 2019. The living room features a soaring vaulted ceiling, lots of natural light and a gas fireplace. The large family room includes a wet bar, gas fireplace and expansive wall of glass sliders, with a separate entrance and full bath, perfect for showering after a day at the beach. There's a bonus four-season sunroom and a dining room. A half-bath and laundry/mud room complete the first floor. The second floor master suite includes an updated marble bath and his and her walk in closets. Additionally, there are 5 bedrooms and 3 full baths. The expanded finished basement features recreation space, art room, gym area, a home office and storage galore. The outdoor oasis includes a bluestone patio and mature landscaping. If that's not enough, it's a very short walk to both downtown Winnetka and the Hubbard Woods retail district, train stations, the Green Bay Trail, parks and the Community House! Virtual or in person showings are available for all buyers.
Property Specifics
| Single Family | |
| — | |
| Other | |
| 1994 | |
| Partial | |
| — | |
| No | |
| 0.37 |
| Cook | |
| — | |
| — / Not Applicable | |
| None | |
| Public | |
| Public Sewer | |
| 10762301 | |
| 05174030310000 |
Nearby Schools
| NAME: | DISTRICT: | DISTANCE: | |
|---|---|---|---|
|
Grade School
Greeley Elementary School |
36 | — | |
|
Middle School
The Skokie School |
36 | Not in DB | |
|
High School
New Trier Twp H.s. Northfield/wi |
203 | Not in DB | |
|
Alternate Junior High School
Carleton W Washburne School |
— | Not in DB | |
Property History
| DATE: | EVENT: | PRICE: | SOURCE: |
|---|---|---|---|
| 17 Aug, 2020 | Sold | $1,430,000 | MRED MLS |
| 27 Jun, 2020 | Under contract | $1,425,000 | MRED MLS |
| 27 Jun, 2020 | Listed for sale | $1,425,000 | MRED MLS |
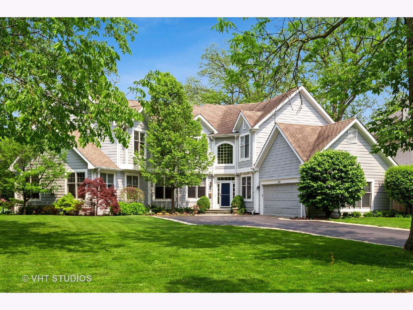
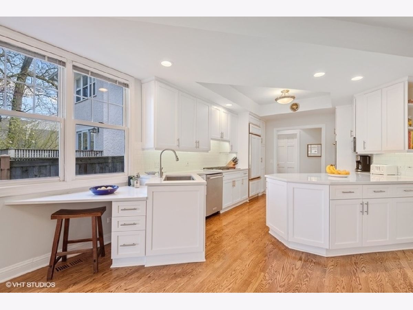
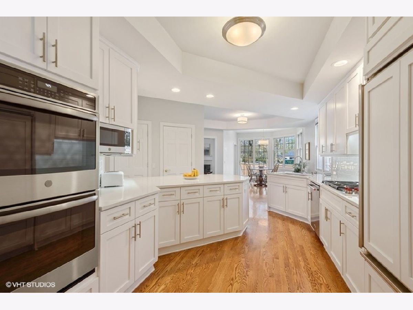
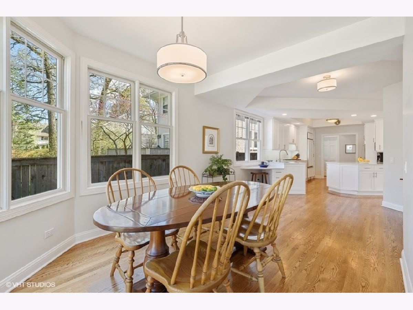
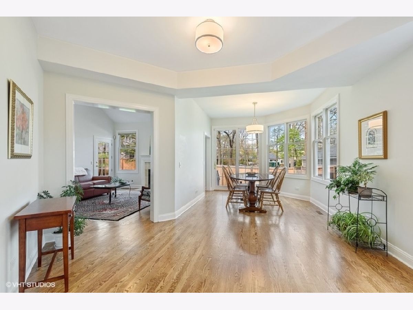
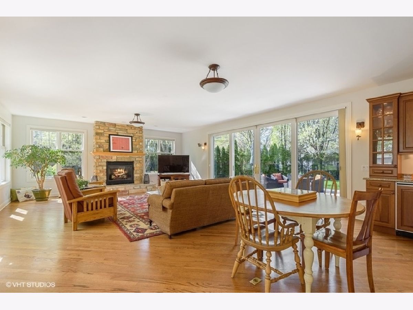
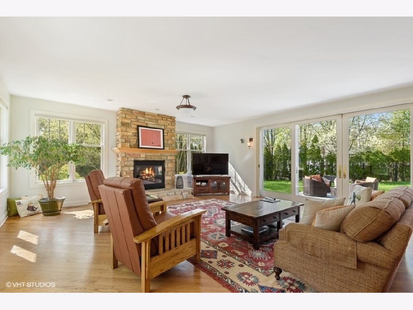
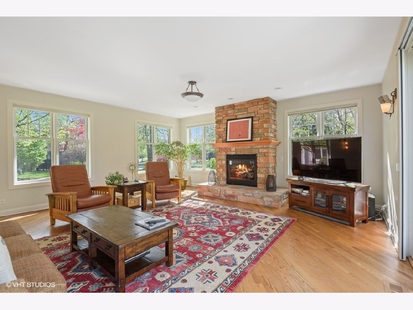
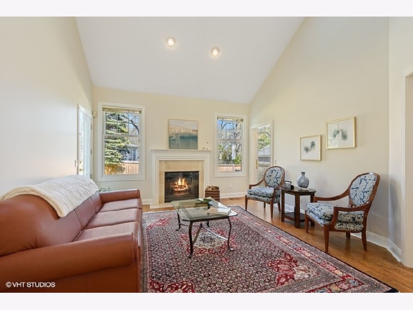
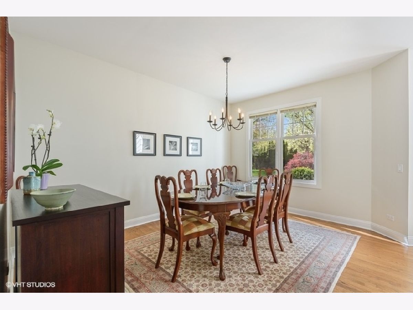
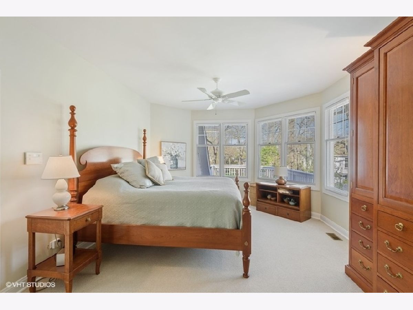
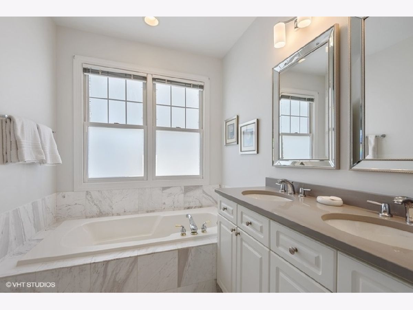
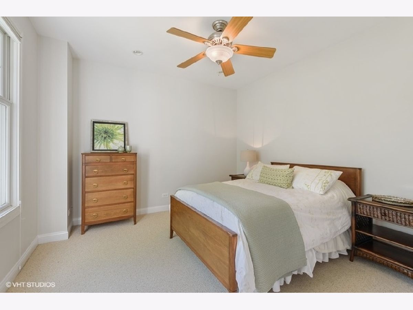
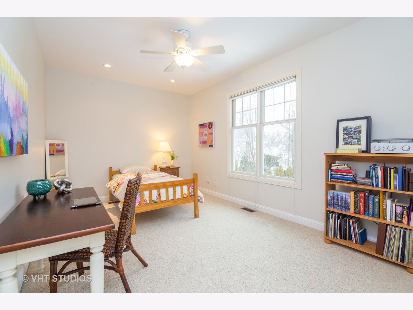
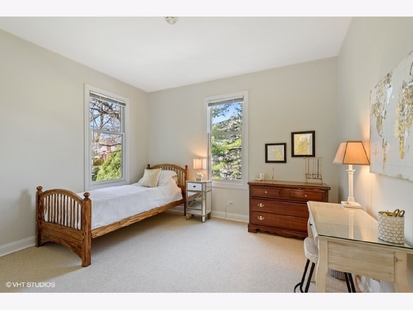
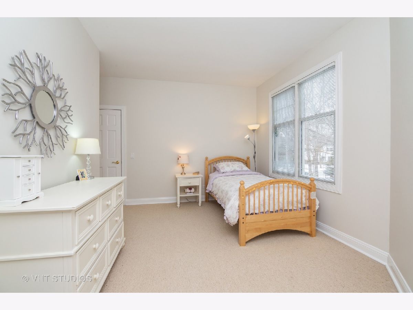
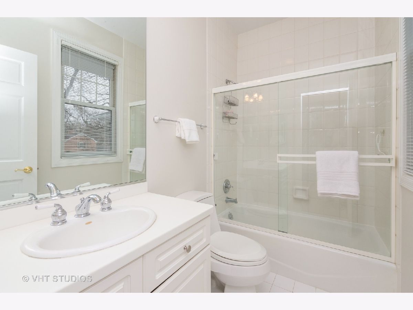
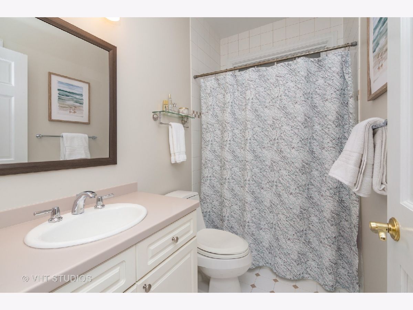
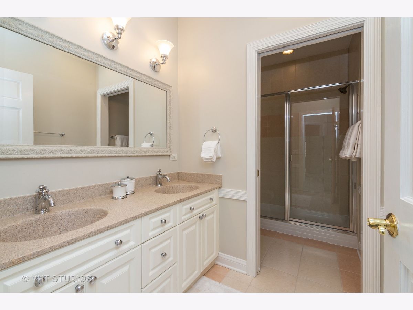
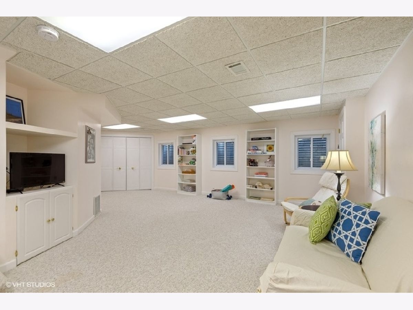
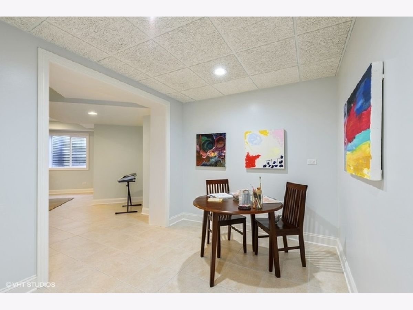
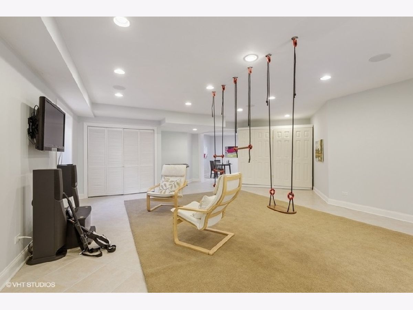
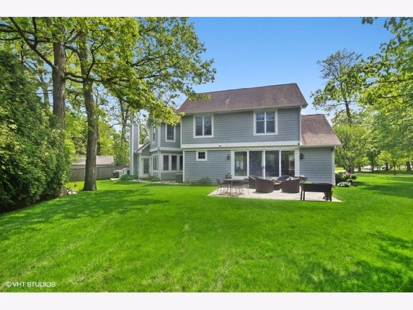
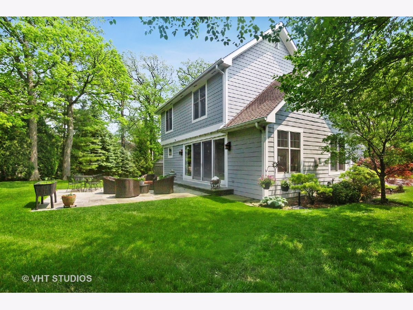
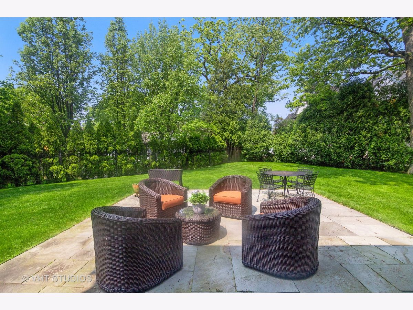
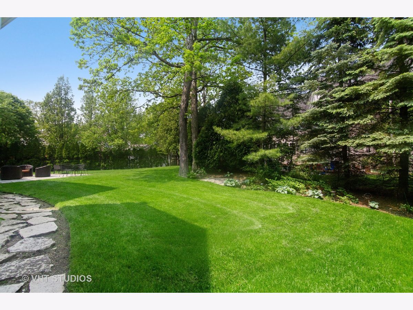
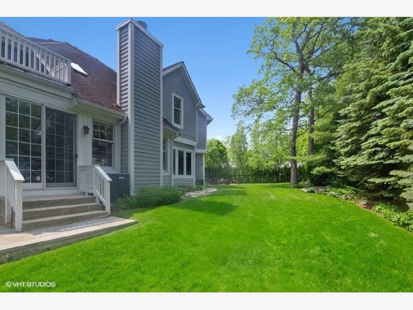
Room Specifics
Total Bedrooms: 6
Bedrooms Above Ground: 6
Bedrooms Below Ground: 0
Dimensions: —
Floor Type: Carpet
Dimensions: —
Floor Type: Carpet
Dimensions: —
Floor Type: Carpet
Dimensions: —
Floor Type: —
Dimensions: —
Floor Type: —
Full Bathrooms: 6
Bathroom Amenities: Whirlpool,Separate Shower,Double Sink
Bathroom in Basement: 0
Rooms: Bedroom 5,Bedroom 6,Office,Recreation Room,Foyer,Mud Room,Sun Room,Bonus Room
Basement Description: Finished
Other Specifics
| 2 | |
| Concrete Perimeter | |
| Asphalt,Brick | |
| Patio, Storms/Screens | |
| Landscaped,Mature Trees | |
| 107X150 | |
| Pull Down Stair | |
| Full | |
| Vaulted/Cathedral Ceilings, Skylight(s), Bar-Wet, Hardwood Floors, First Floor Laundry, First Floor Full Bath, Built-in Features, Walk-In Closet(s) | |
| Double Oven, Microwave, Dishwasher, High End Refrigerator, Freezer, Washer, Dryer, Disposal, Wine Refrigerator, Cooktop | |
| Not in DB | |
| Curbs, Sidewalks, Street Lights | |
| — | |
| — | |
| Gas Log |
Tax History
| Year | Property Taxes |
|---|---|
| 2020 | $34,474 |
Contact Agent
Nearby Similar Homes
Nearby Sold Comparables
Contact Agent
Listing Provided By
Baird & Warner





