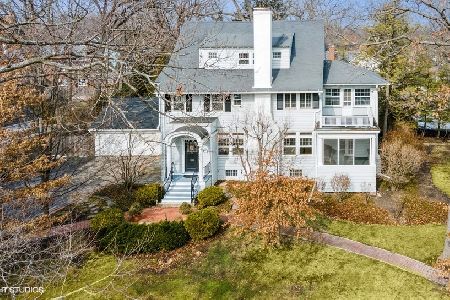850 Eldorado Street, Winnetka, Illinois 60093
$1,550,000
|
Sold
|
|
| Status: | Closed |
| Sqft: | 0 |
| Cost/Sqft: | — |
| Beds: | 3 |
| Baths: | 3 |
| Year Built: | 1945 |
| Property Taxes: | $17,890 |
| Days On Market: | 938 |
| Lot Size: | 0,00 |
Description
Welcome to 850 Eldorado Street, where you will enjoy the best of all worlds: a classic 1945 brick colonial facade, with a high-end designer interior including multiple recently renovated rooms. Cared for with kid gloves by the same owners for over 30 years, you will not find a more lovingly maintained and updated home on the market. The only aspect of this home that tops the gorgeous interior is its location on a corner lot in one of Winnetka's most sought-after neighborhoods - for good reason with its close proximity to Tower Road Beach, Hubbard Woods, Elm Street shopping district, 2 Metra stations and numerous parks. Be welcomed into the generously sized living room highlighted by a custom marble fireplace surround, perfect for cozy nights by the fire. A gracious dining room is ideal for more formal entertaining and opens to show stopping marble chef's kitchen remodeled in 2018 and outfitted with high-end and designer everything. Adjacent to the kitchen is the perfectly situated family room, which overlooks the back patio and yard through a full wall of windows and sliding glass door. The lush perennial gardens have been professionally tended to for decades, filling the backyard with vibrant color all summer long. Upstairs find 3 bedrooms including the serene primary suite boasting treetop views from 2 exposures and the recently renovated spa-like primary bath with custom floating vanity and quartz countertop, heated floors, porcelain tile, custom mirror, dimmable LED lights and Toto Washlet toilet. Both additional bedrooms feature sizable closets and 2 exposures. Don't miss the recently renovated full hall bath! The lower level fully finished rec area provides endless flexibility along with a 4th bedroom. Extensive additional seller updates (ask for a full list!) include: Pella Architectural Windows throughout, all electrical and plumbing systems have been replaced, professionally designed and maintained landscaping, outdoor sprinkler system (2021), state-of-the-art air purification system, exterior paint (2022), epoxy garage floor (2022), sump pump and battery backup (2023) and water heater (2022). With this one-of-a-kind opportunity, all that is left to do is unpack and start enjoying the east Winnetka lifestyle. Greeley Elementary school district. 2-car attached garage. Broker owned.
Property Specifics
| Single Family | |
| — | |
| — | |
| 1945 | |
| — | |
| — | |
| No | |
| — |
| Cook | |
| — | |
| — / Not Applicable | |
| — | |
| — | |
| — | |
| 11816297 | |
| 05174070230000 |
Nearby Schools
| NAME: | DISTRICT: | DISTANCE: | |
|---|---|---|---|
|
Grade School
Greeley Elementary School |
36 | — | |
|
Middle School
The Skokie School |
36 | Not in DB | |
|
High School
New Trier Twp H.s. Northfield/wi |
203 | Not in DB | |
Property History
| DATE: | EVENT: | PRICE: | SOURCE: |
|---|---|---|---|
| 15 Jan, 2024 | Sold | $1,550,000 | MRED MLS |
| 27 Jun, 2023 | Under contract | $1,399,000 | MRED MLS |
| 24 Jun, 2023 | Listed for sale | $1,399,000 | MRED MLS |
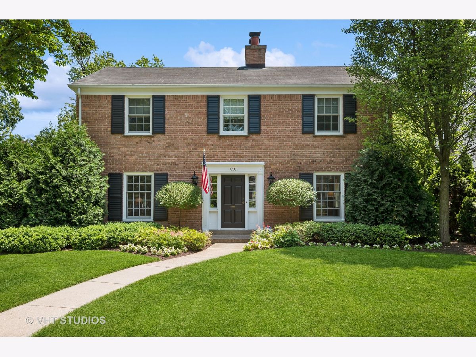
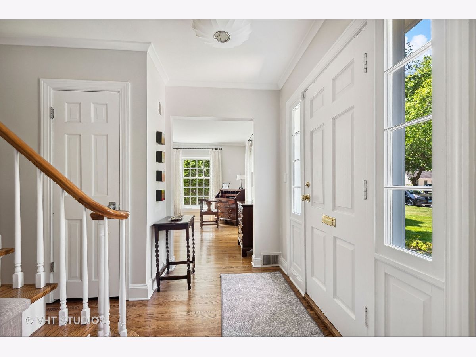
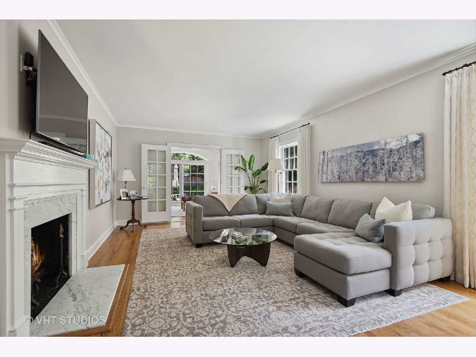
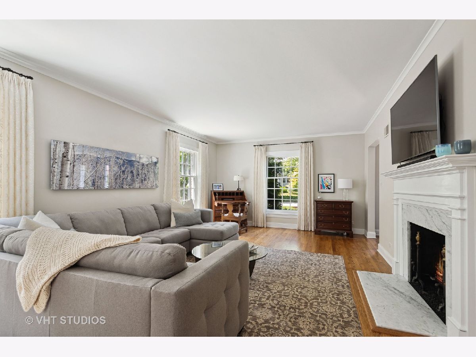
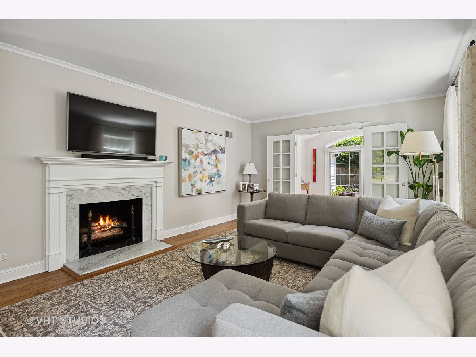
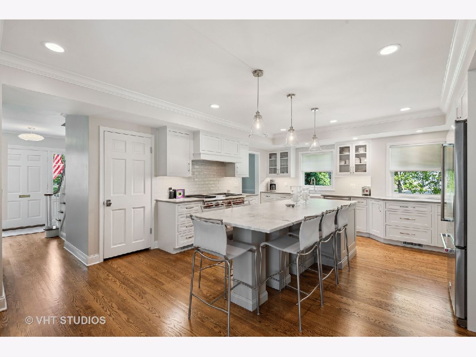
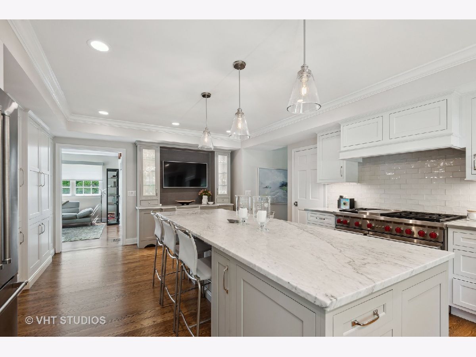
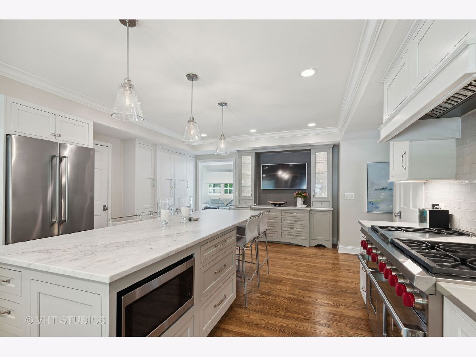
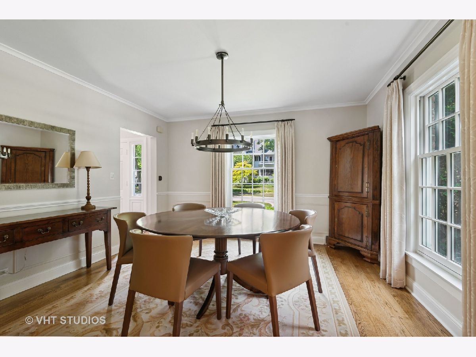
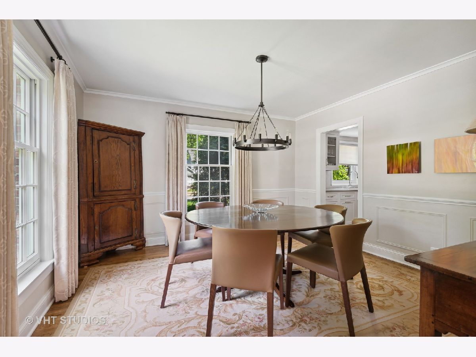
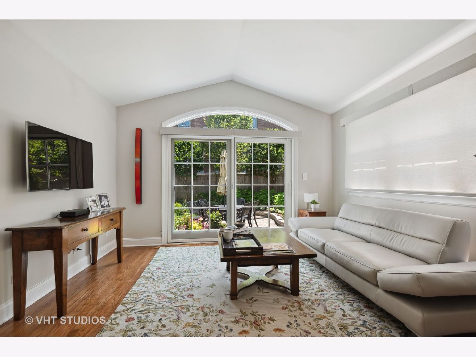
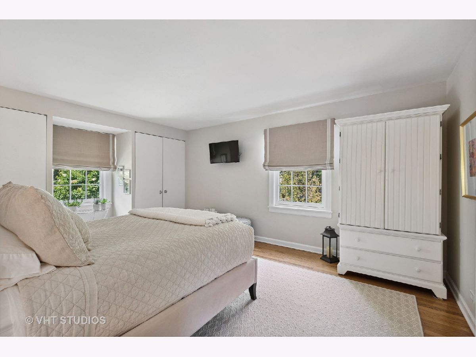
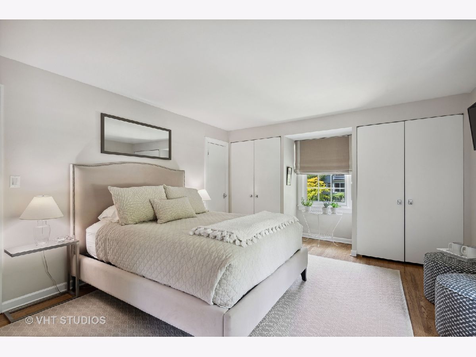
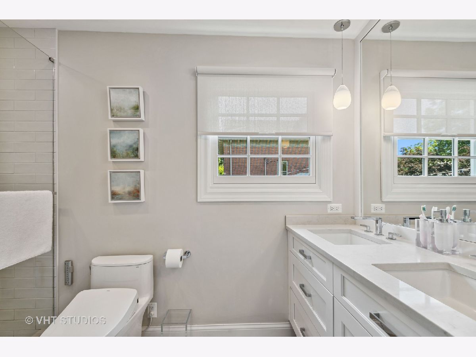
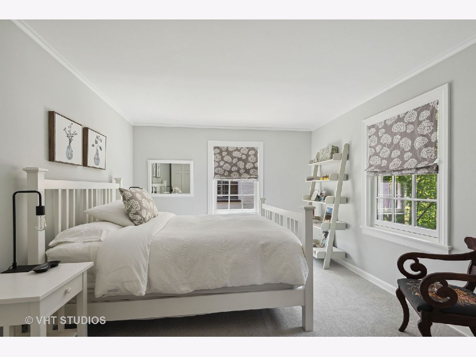
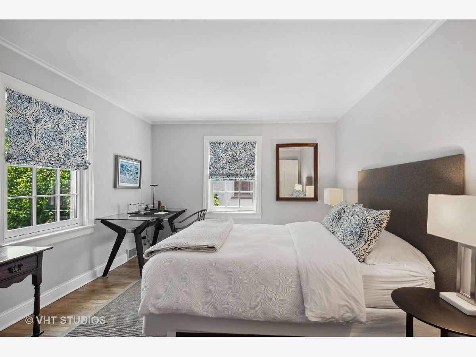
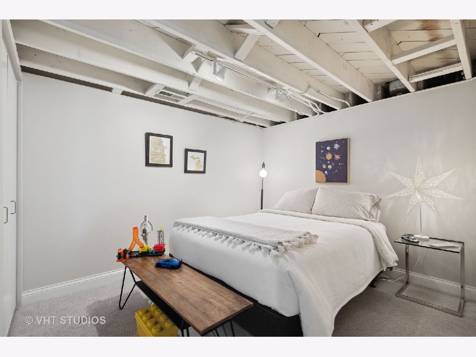
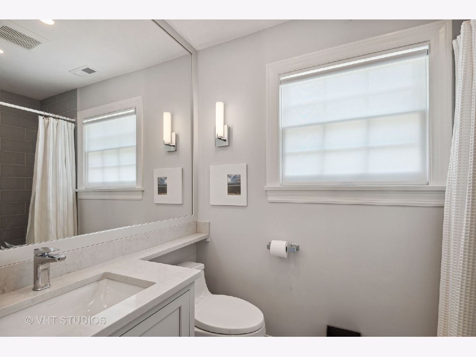
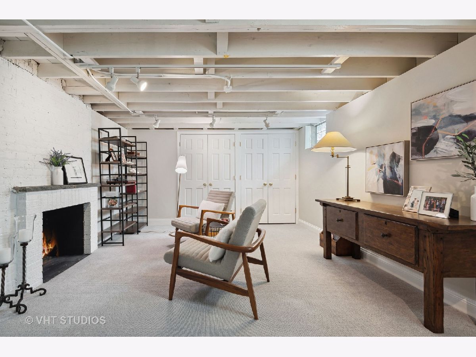
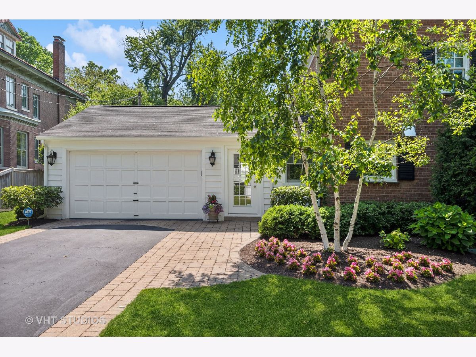
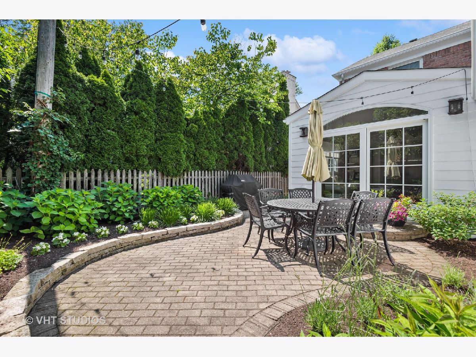
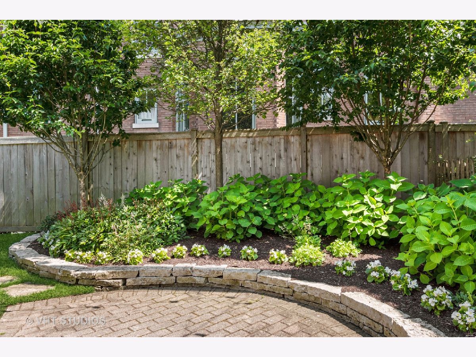
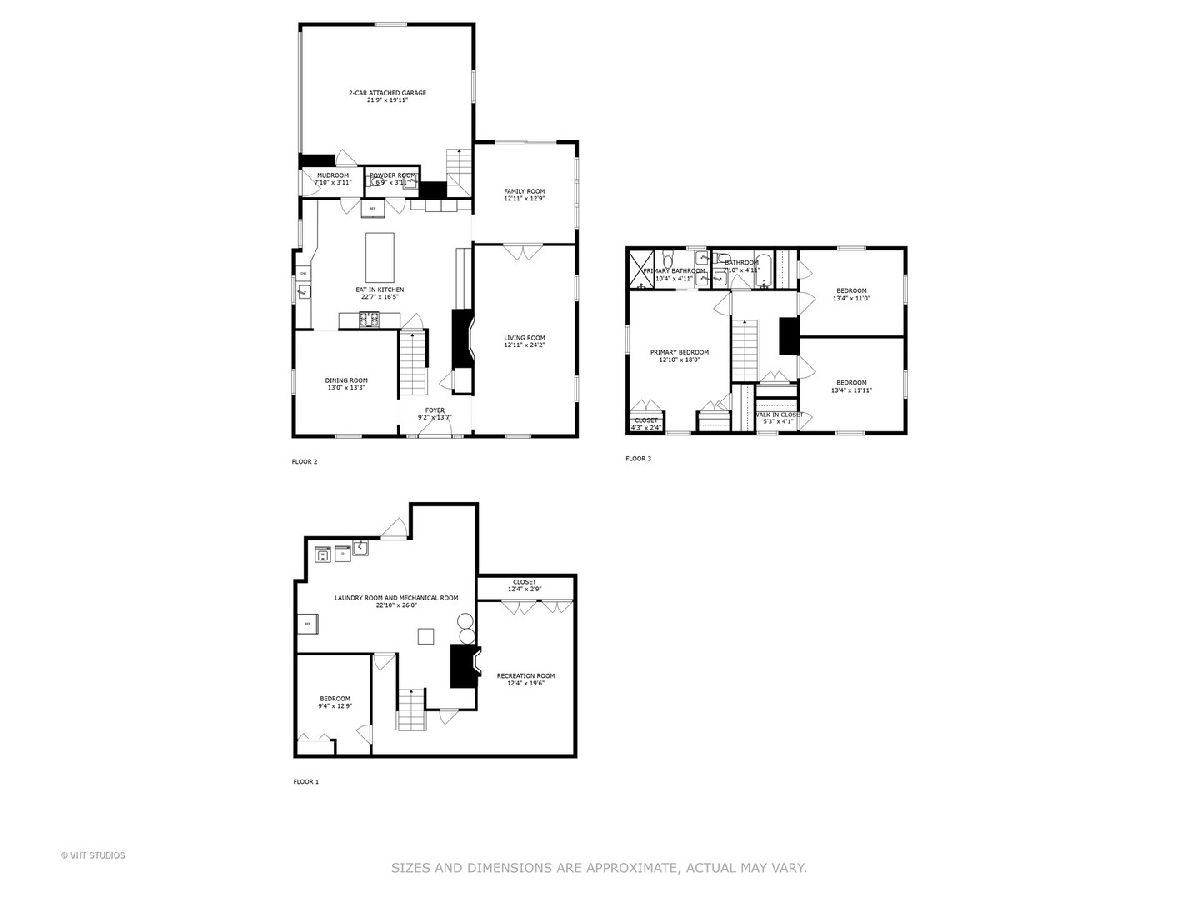
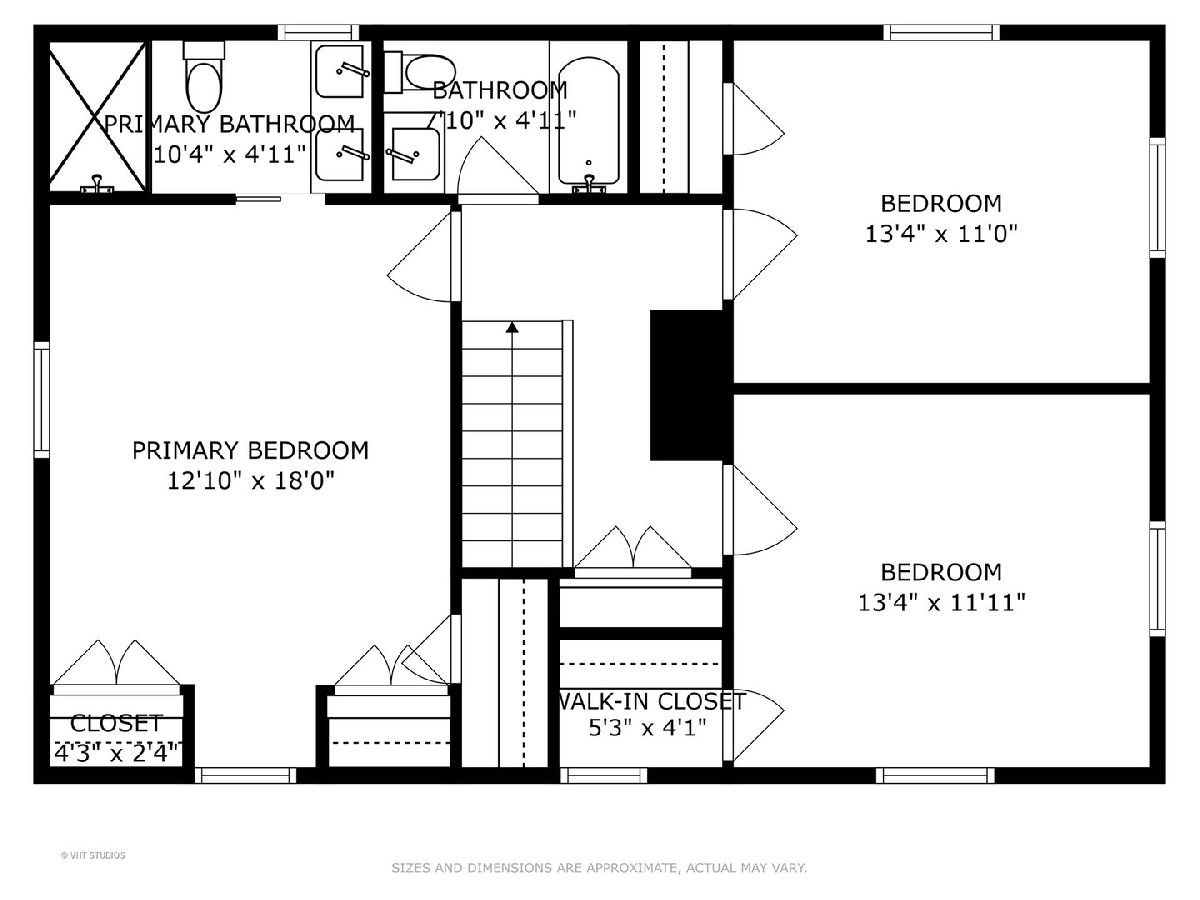
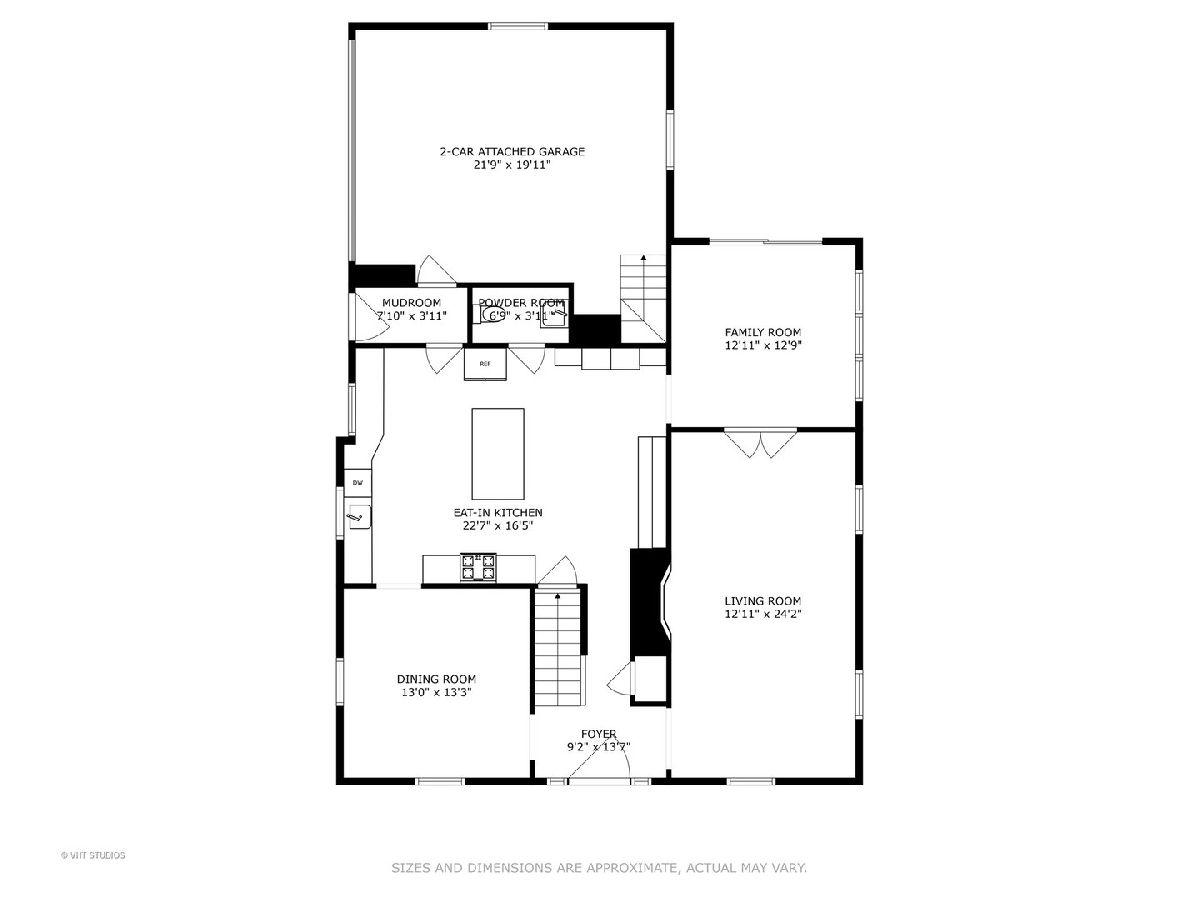
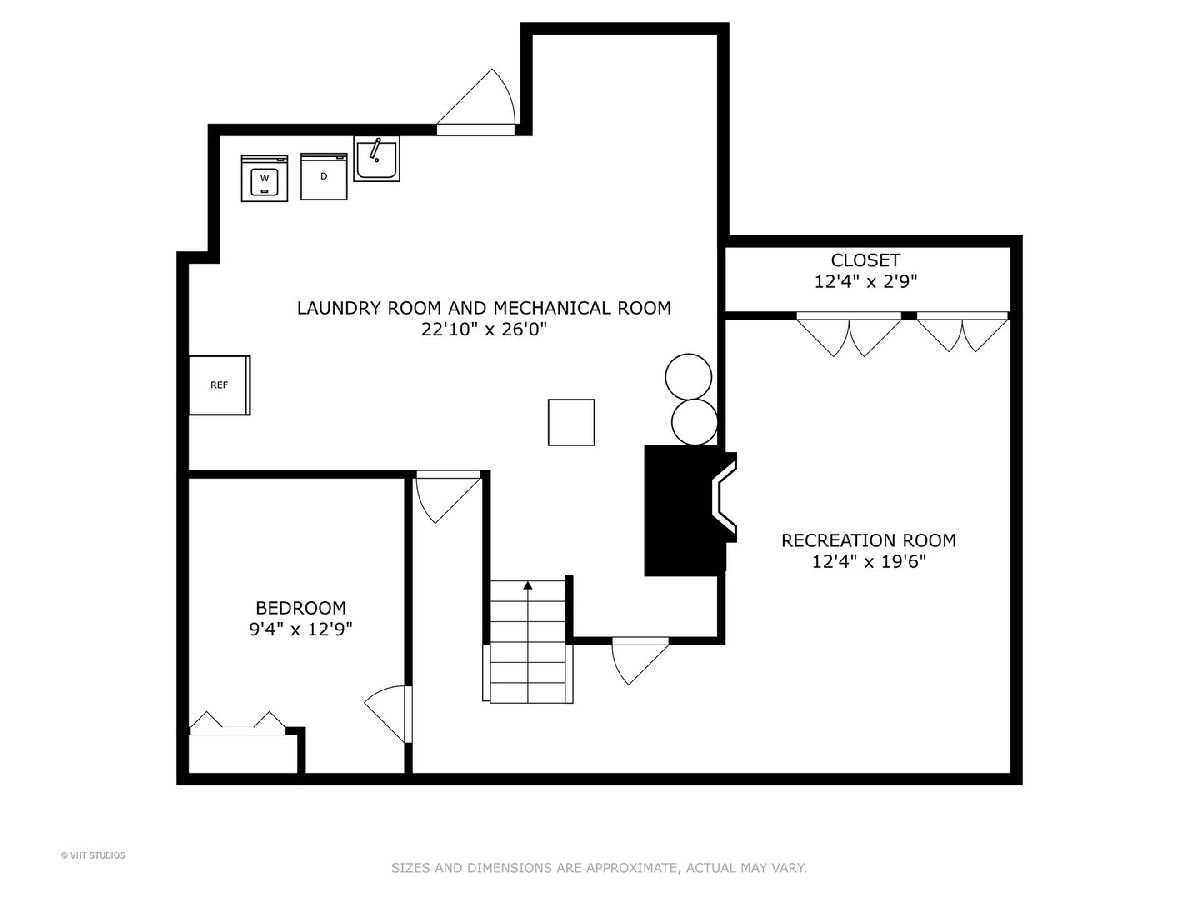
Room Specifics
Total Bedrooms: 4
Bedrooms Above Ground: 3
Bedrooms Below Ground: 1
Dimensions: —
Floor Type: —
Dimensions: —
Floor Type: —
Dimensions: —
Floor Type: —
Full Bathrooms: 3
Bathroom Amenities: Double Sink,Bidet
Bathroom in Basement: 0
Rooms: —
Basement Description: Partially Finished,Storage Space
Other Specifics
| 2 | |
| — | |
| Asphalt,Brick | |
| — | |
| — | |
| 75X97 | |
| — | |
| — | |
| — | |
| — | |
| Not in DB | |
| — | |
| — | |
| — | |
| — |
Tax History
| Year | Property Taxes |
|---|---|
| 2024 | $17,890 |
Contact Agent
Nearby Similar Homes
Nearby Sold Comparables
Contact Agent
Listing Provided By
@properties Christie's International Real Estate





