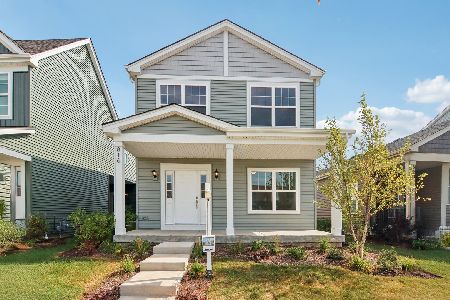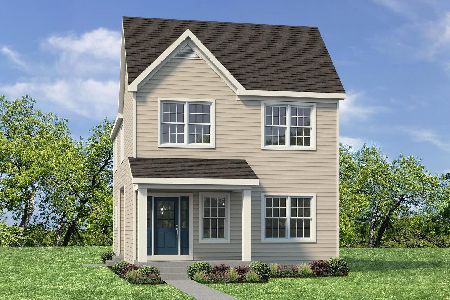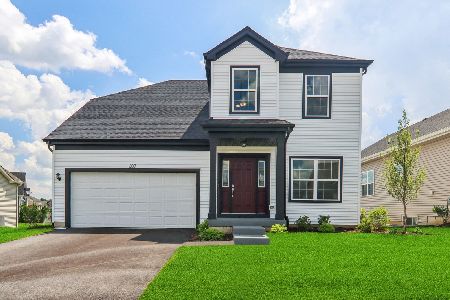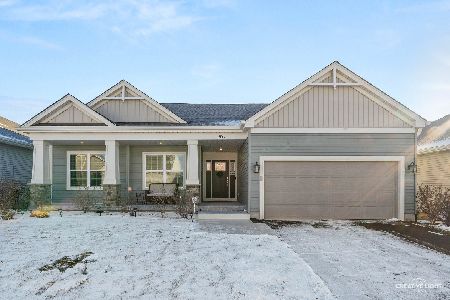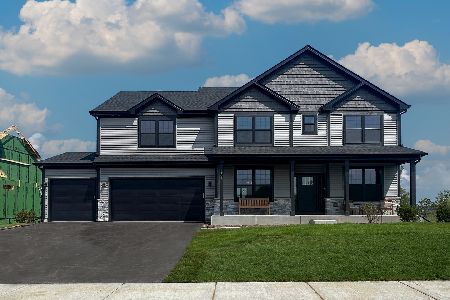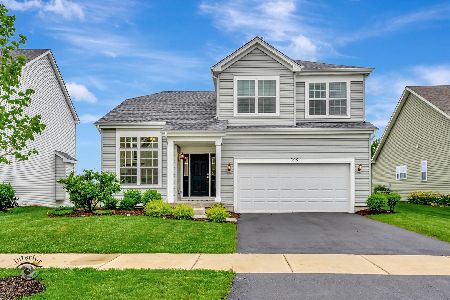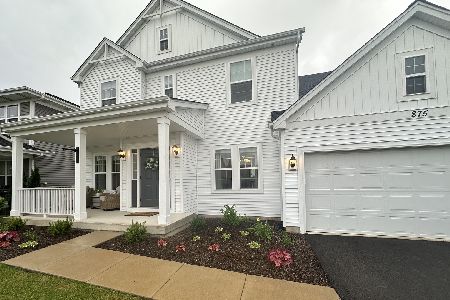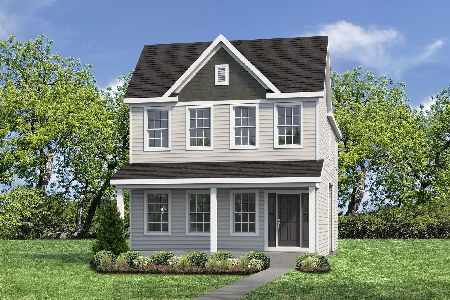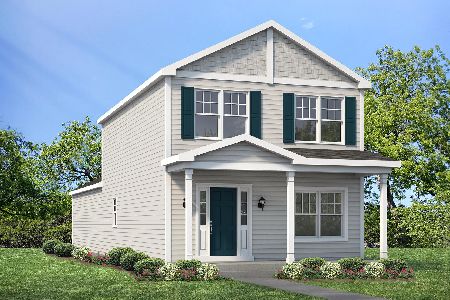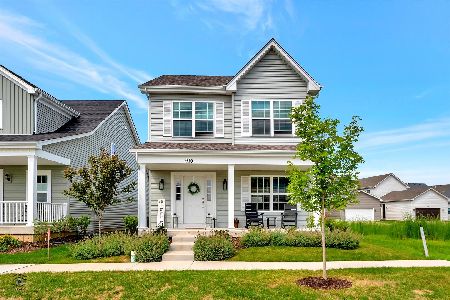845 Simpson Avenue, Elburn, Illinois 60119
$515,000
|
Sold
|
|
| Status: | Closed |
| Sqft: | 3,412 |
| Cost/Sqft: | $154 |
| Beds: | 3 |
| Baths: | 3 |
| Year Built: | 2018 |
| Property Taxes: | $12,323 |
| Days On Market: | 497 |
| Lot Size: | 0,18 |
Description
Welcome Home!!! This meticulously maintained & move-in ready ranch home with Open Floorplan in Elburn Station has 4 bedrooms, 3 bathrooms and over 3,400 ft2 of finished living space. The home features engineered hardwood floors throughout the 1st floor, 9 ft ceilings and many windows that allow for plenty of natural light throughout. The spacious, bright & airy family room includes a vaulted ceiling and flows seamlessly into your dream kitchen that features 42" white shaker cabinetry, generous sized island with breakfast bar, granite counters, subway tile backsplash & professional grade stainless steel appliances. The dining room offers views of your private backyard which backs up to open space. Private master suite includes a sitting area, updated bathroom with double sinks, walk-in shower and a spacious walk-in closet with California Closet Organizer. The 1st floor includes 2 additional nice-sized bedrooms and hall bathroom with a tub/shower combo. The laundry is conveniently located on the main floor along with a mudroom with cubbies & seating bench. The finished basement includes a spacious recreation room, kitchenette area, and an additional bedroom all with luxury vinyl plank flooring. There is a full bathroom w/ walk-in shower and plenty of additional unfinished storage space. The charming exterior includes a covered front porch and professionally landscaped yard. Enjoy the magnificent sunrise & sunset from your fenced backyard with concrete patio & backing to open space! Recent updates: Finished basement with luxury vinyl plank flooring, solid core doors & wide baseboard trim ('22), updated master bathroom and window treatments ('22); Engineered hardwood in all main floor bedrooms & closets, light fixtures, professional landscaping & master closet California Closet Organizer ('21). Elburn station subdivision offers biking & walking trails, is conveniently located with easy access to the Metra commuter line and just minutes from Route 47, downtown Elburn, I-88, Geneva Commons, shopping along Randall Rd, dining and more. District #302 Kaneland School District! Come see it before it is GONE!!
Property Specifics
| Single Family | |
| — | |
| — | |
| 2018 | |
| — | |
| NEWBERRY II | |
| No | |
| 0.18 |
| Kane | |
| Elburn Station | |
| 0 / Not Applicable | |
| — | |
| — | |
| — | |
| 12161497 | |
| 1105420012 |
Nearby Schools
| NAME: | DISTRICT: | DISTANCE: | |
|---|---|---|---|
|
Grade School
Blackberry Creek Elementary Scho |
302 | — | |
|
Middle School
Harter Middle School |
302 | Not in DB | |
|
High School
Kaneland High School |
302 | Not in DB | |
Property History
| DATE: | EVENT: | PRICE: | SOURCE: |
|---|---|---|---|
| 30 Jun, 2020 | Sold | $345,000 | MRED MLS |
| 2 Jun, 2020 | Under contract | $350,000 | MRED MLS |
| — | Last price change | $359,000 | MRED MLS |
| 7 May, 2020 | Listed for sale | $359,000 | MRED MLS |
| 18 Oct, 2024 | Sold | $515,000 | MRED MLS |
| 23 Sep, 2024 | Under contract | $524,900 | MRED MLS |
| 11 Sep, 2024 | Listed for sale | $524,900 | MRED MLS |
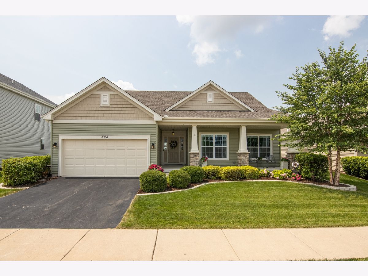
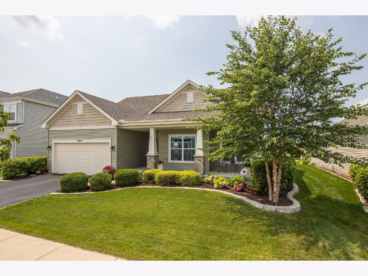
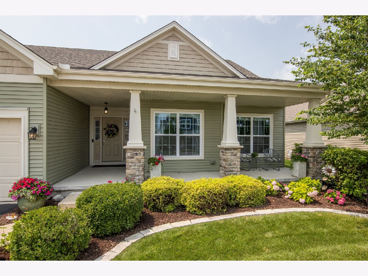
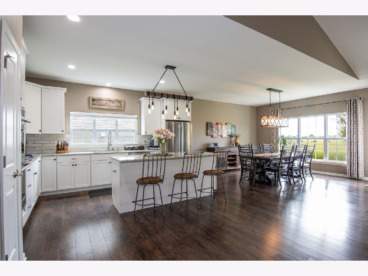
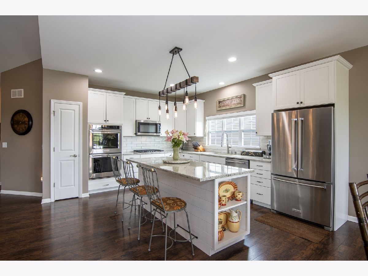
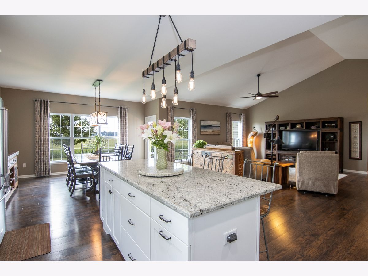
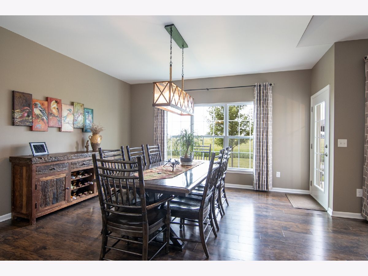
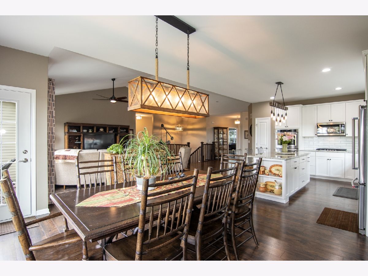
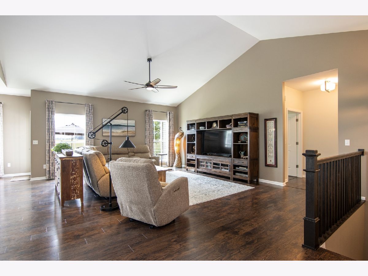
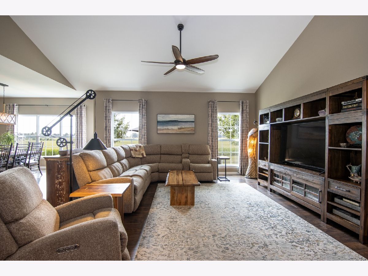
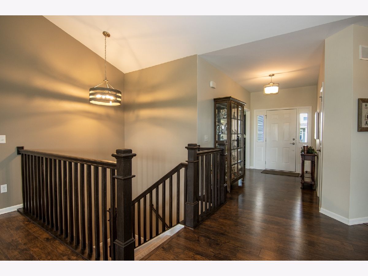
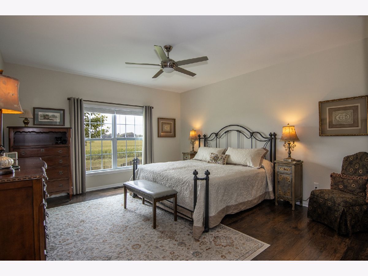
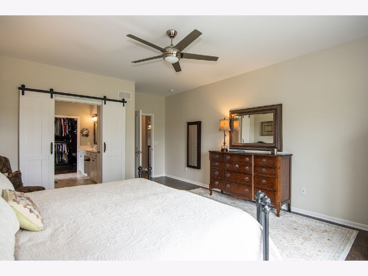
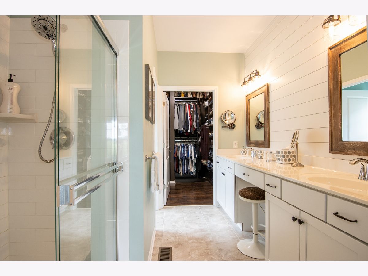
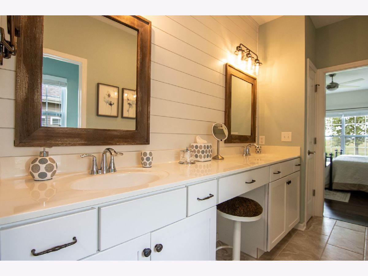
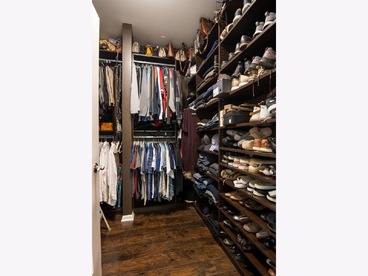
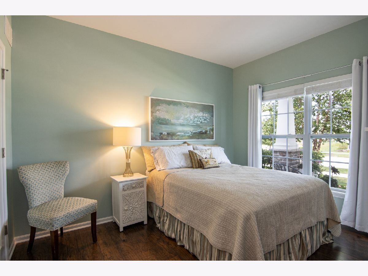
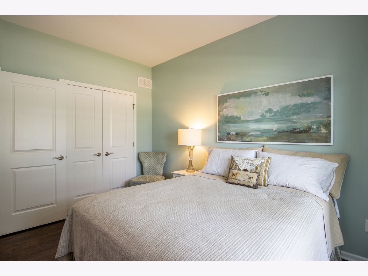
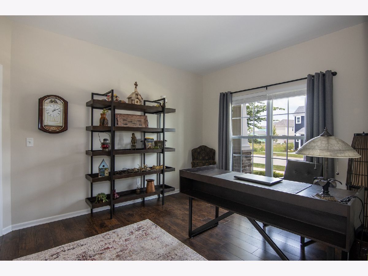
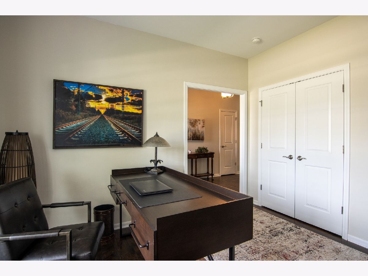
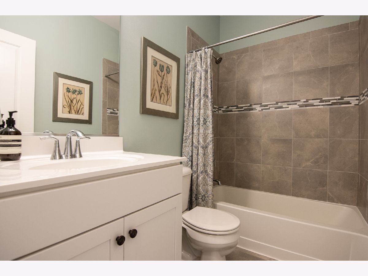
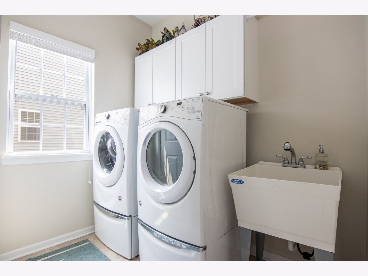
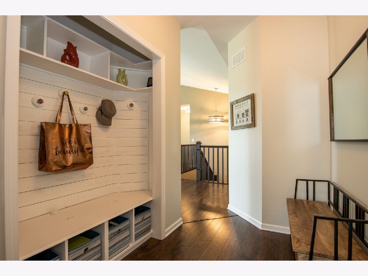
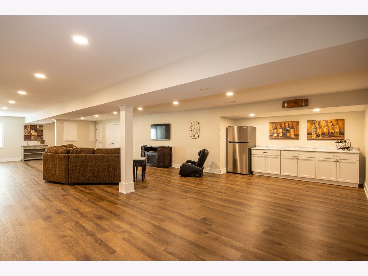
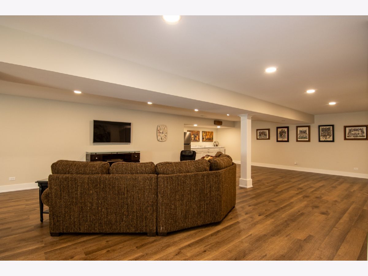
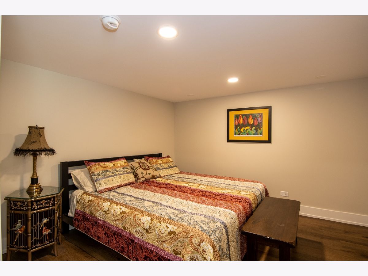
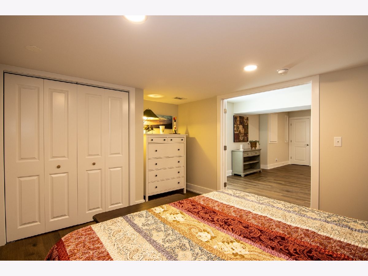
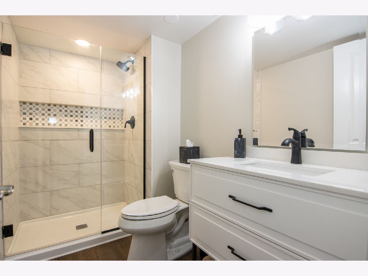
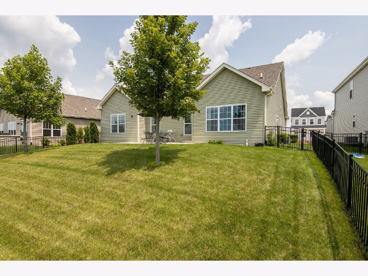
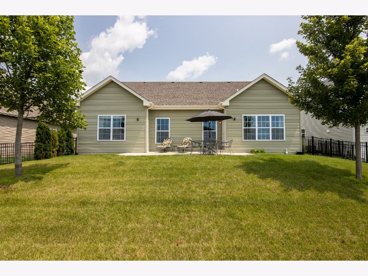
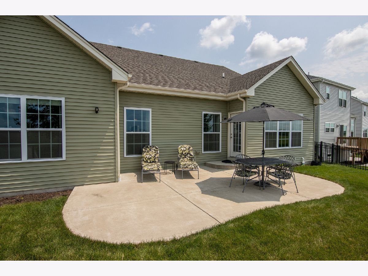
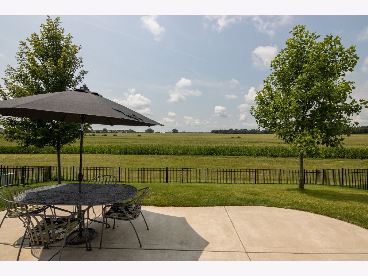
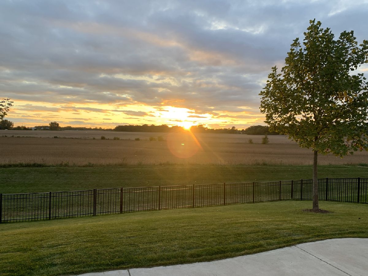
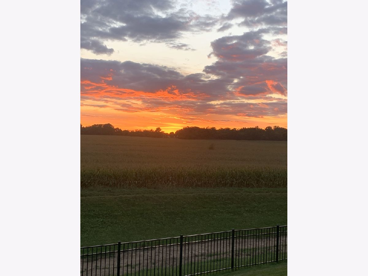
Room Specifics
Total Bedrooms: 4
Bedrooms Above Ground: 3
Bedrooms Below Ground: 1
Dimensions: —
Floor Type: —
Dimensions: —
Floor Type: —
Dimensions: —
Floor Type: —
Full Bathrooms: 3
Bathroom Amenities: Double Sink
Bathroom in Basement: 1
Rooms: —
Basement Description: Finished
Other Specifics
| 2 | |
| — | |
| Asphalt | |
| — | |
| — | |
| 7901 | |
| — | |
| — | |
| — | |
| — | |
| Not in DB | |
| — | |
| — | |
| — | |
| — |
Tax History
| Year | Property Taxes |
|---|---|
| 2020 | $12,187 |
| 2024 | $12,323 |
Contact Agent
Nearby Similar Homes
Nearby Sold Comparables
Contact Agent
Listing Provided By
HomeSmart Connect LLC

