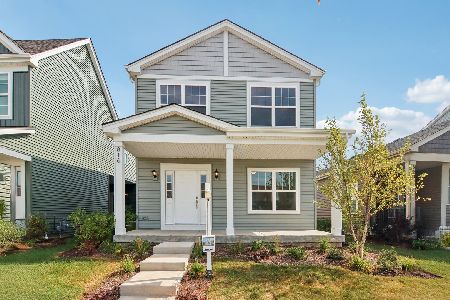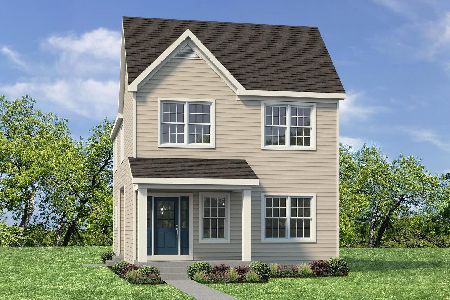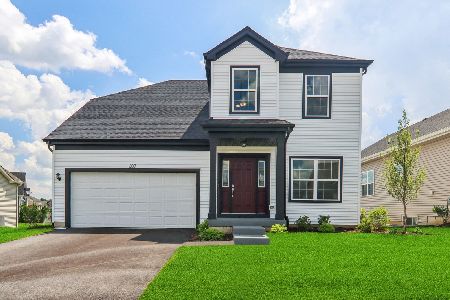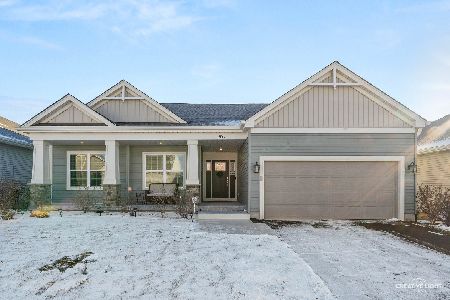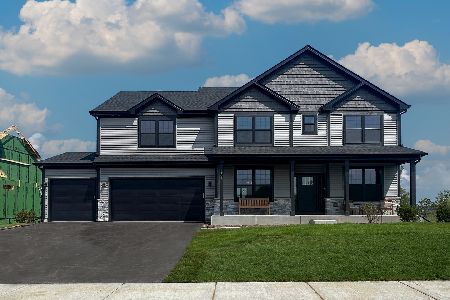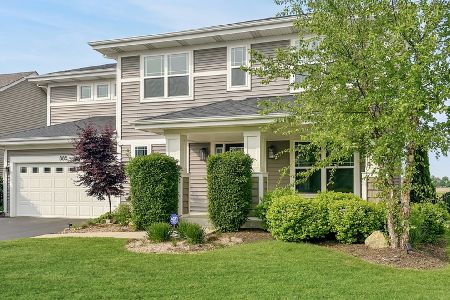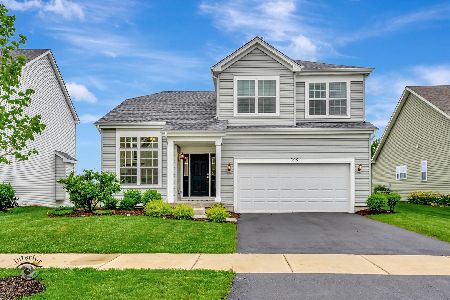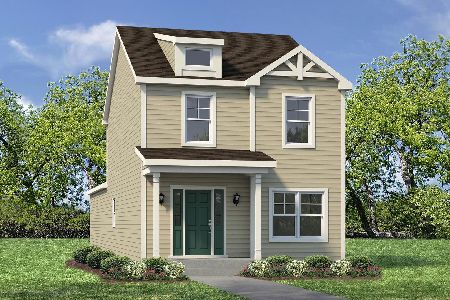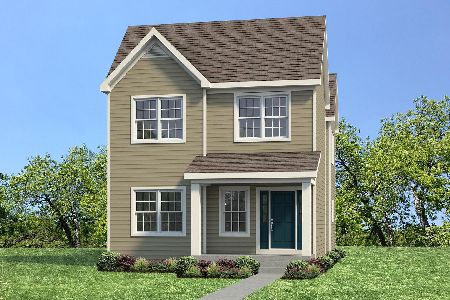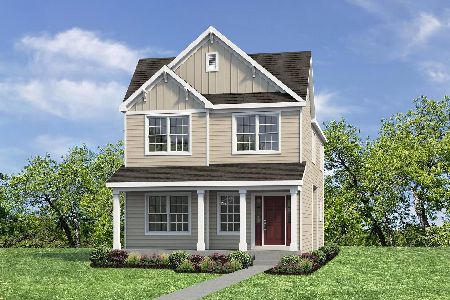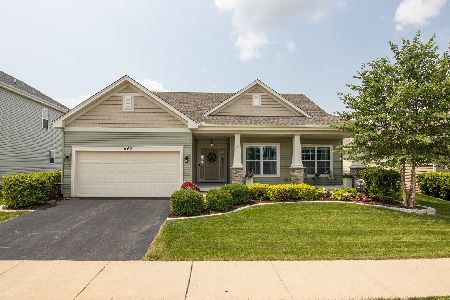875 Simpson Avenue, Elburn, Illinois 60119
$495,000
|
Sold
|
|
| Status: | Closed |
| Sqft: | 2,595 |
| Cost/Sqft: | $193 |
| Beds: | 4 |
| Baths: | 3 |
| Year Built: | 2022 |
| Property Taxes: | $10,354 |
| Days On Market: | 601 |
| Lot Size: | 0,18 |
Description
Welcome Home to Elburn Station! Discover this fabulous modern farmhouse-style home, situated on a premium lot with incredible curb appeal. Meticulously maintained and barely 2 years old, this home allows you to bypass the hassles and expenses of new construction. All the work has been done-just move right in! Shows like a model home. Boasting an open floor plan with 2,595 square feet, this home features 4 spacious bedrooms, 2.1 baths, and an expansive yard, making it the perfect place for its new owners. Notable features include a neutral color palette, 9-foot ceilings, luxury wide plank laminate flooring on the main level, 42-inch white cabinets, granite countertops, stainless steel appliances, recessed lighting, and walk-in closets in all bedrooms. The backyard offers stunning views and breathtaking evening sunsets, creating an ideal space to unwind and relax. The family room with a cozy fireplace seamlessly connects to the kitchen, making it perfect for entertaining. The kitchen boasts a spacious island, a sizable pantry, and is complemented by a dining room with a double-sided butler's pantry for additional storage and convenience. The expansive master suite impresses with vaulted ceilings and a luxurious bathroom featuring dual vanities, a separate shower, and a spacious soaking tub. An enormous dual-sided walk-in closet offers ample storage space. The remaining bedrooms on the second level are generously sized, each with its own walk-in closet. A full hall bath with a double vanity serves these bedrooms. The full English basement, spanning 1,257 square feet, is already plumbed for a bathroom, offering the opportunity to customize and finish the space according to your needs. With tall ceilings and extra windows, it provides a perfect canvas for your vision. This vibrant community is perfect for outdoor enthusiasts, with trails for biking and walking, as well as basketball and tennis courts. Elburn offers numerous nature preserves and open spaces, along with a charming downtown with local attractions like the renowned Ream's Meat Market, Alice's Ice Cream Shop, the Corner Grind coffee shop, and other quaint shops and restaurants. Commuters will appreciate the proximity to the Metra station and easy access to the interstate, providing quick connections to Chicago while enjoying the tranquility of small-town life. This home is one of the best values on the market-it can't be built for the price it is listed! Don't miss out on this incredible opportunity in Elburn Station-schedule a visit today and see for yourself!
Property Specifics
| Single Family | |
| — | |
| — | |
| 2022 | |
| — | |
| — | |
| No | |
| 0.18 |
| Kane | |
| — | |
| 0 / Not Applicable | |
| — | |
| — | |
| — | |
| 12068655 | |
| 1105420015 |
Nearby Schools
| NAME: | DISTRICT: | DISTANCE: | |
|---|---|---|---|
|
Grade School
John Stewart Elementary School |
302 | — | |
|
Middle School
Harter Middle School |
302 | Not in DB | |
|
High School
Kaneland High School |
302 | Not in DB | |
Property History
| DATE: | EVENT: | PRICE: | SOURCE: |
|---|---|---|---|
| 17 Mar, 2023 | Sold | $499,900 | MRED MLS |
| 8 Feb, 2023 | Under contract | $513,500 | MRED MLS |
| 27 Jan, 2023 | Listed for sale | $513,500 | MRED MLS |
| 23 Jul, 2024 | Sold | $495,000 | MRED MLS |
| 9 Jun, 2024 | Under contract | $500,000 | MRED MLS |
| 30 May, 2024 | Listed for sale | $500,000 | MRED MLS |
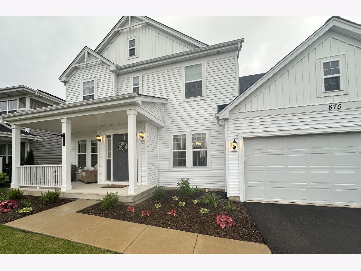
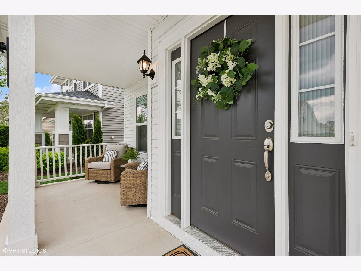
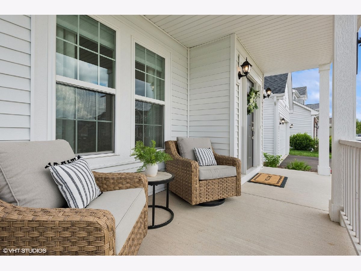
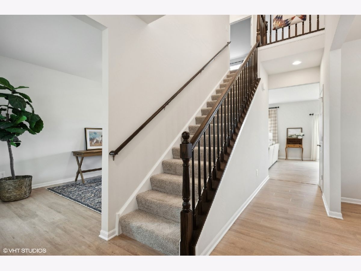
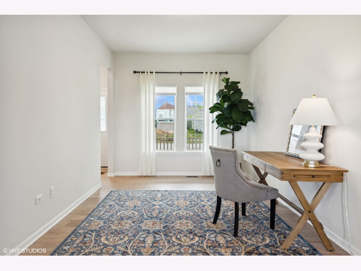
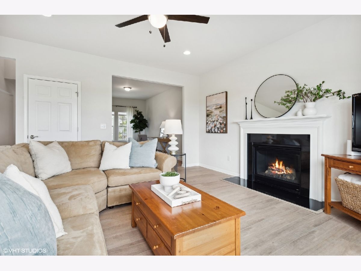
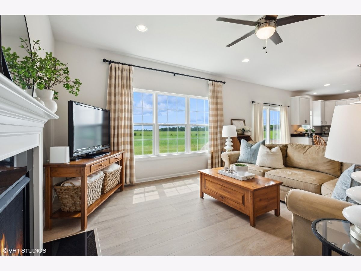
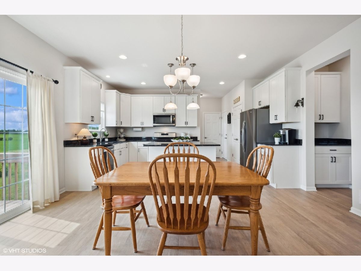
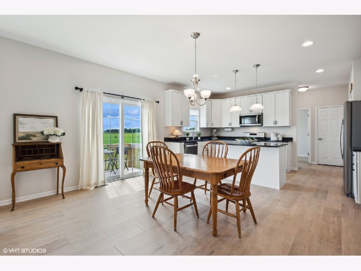
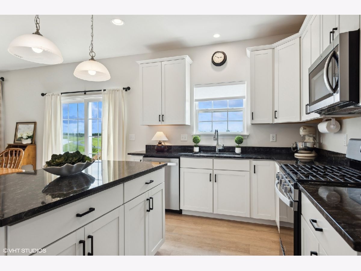
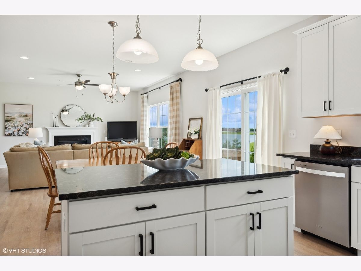
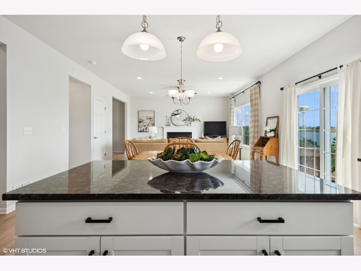
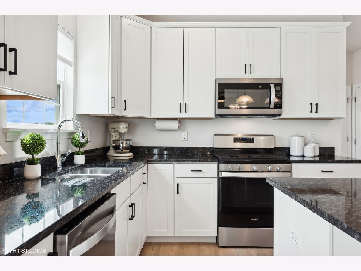
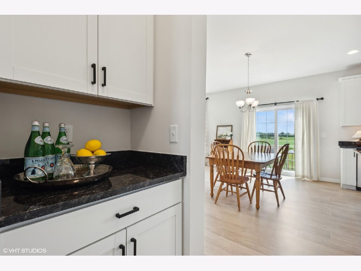
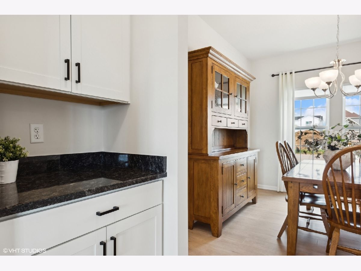
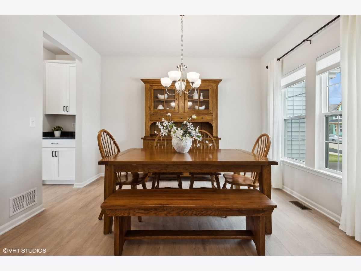
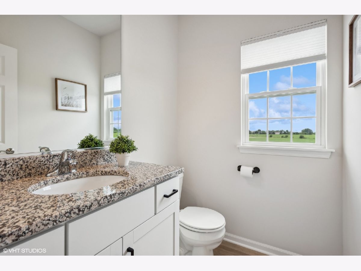
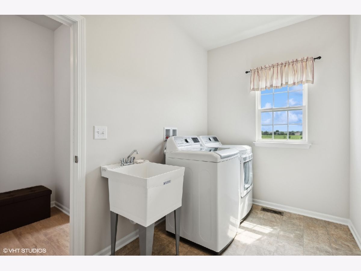
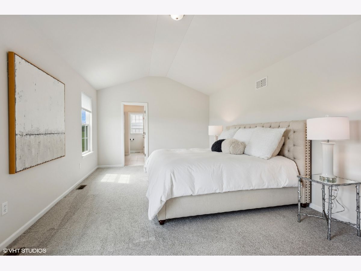
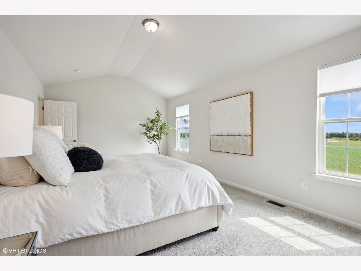
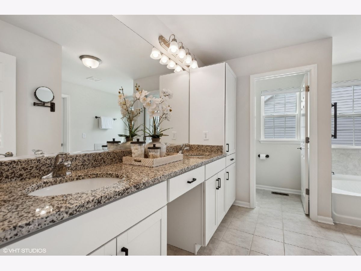
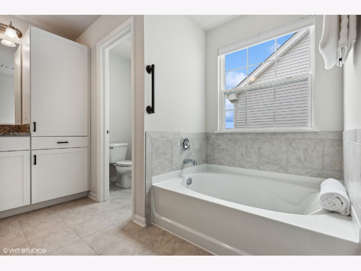
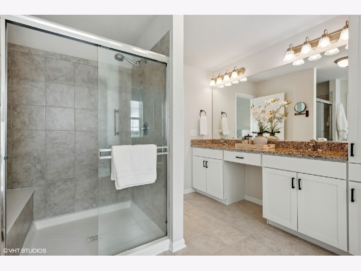
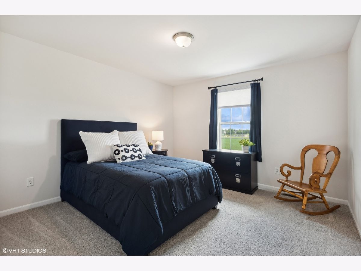
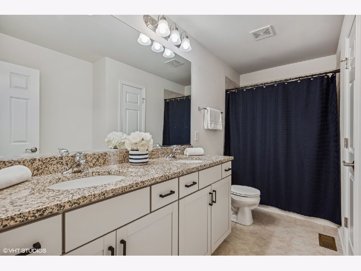
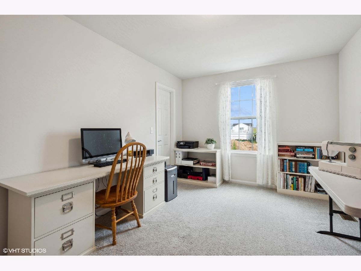
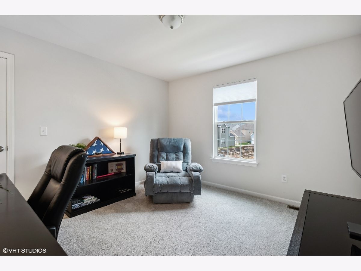
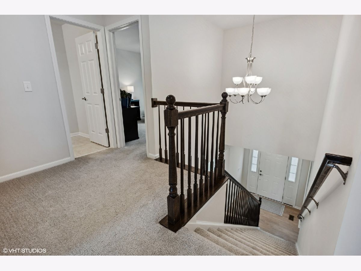
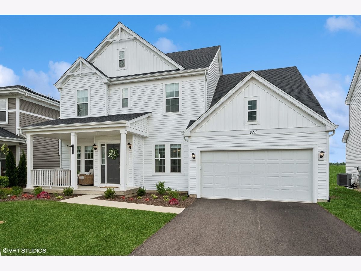
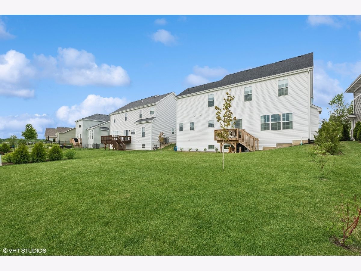
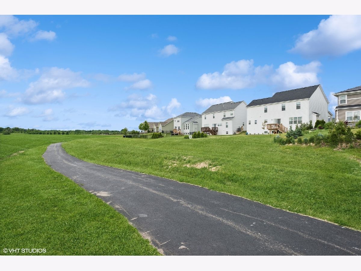
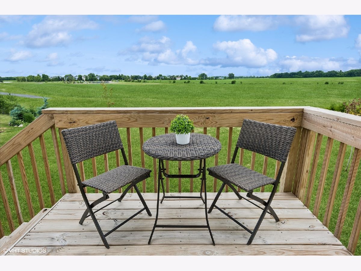
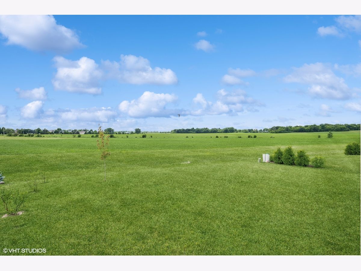
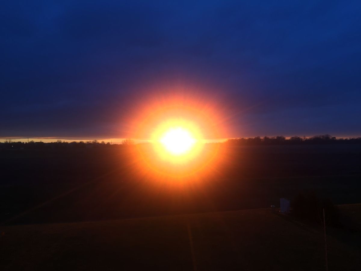
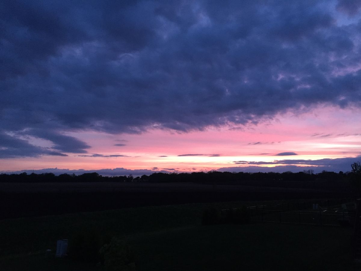
Room Specifics
Total Bedrooms: 4
Bedrooms Above Ground: 4
Bedrooms Below Ground: 0
Dimensions: —
Floor Type: —
Dimensions: —
Floor Type: —
Dimensions: —
Floor Type: —
Full Bathrooms: 3
Bathroom Amenities: —
Bathroom in Basement: 0
Rooms: —
Basement Description: Unfinished,Bathroom Rough-In,8 ft + pour
Other Specifics
| 2 | |
| — | |
| — | |
| — | |
| — | |
| 58X125 | |
| — | |
| — | |
| — | |
| — | |
| Not in DB | |
| — | |
| — | |
| — | |
| — |
Tax History
| Year | Property Taxes |
|---|---|
| 2024 | $10,354 |
Contact Agent
Nearby Similar Homes
Nearby Sold Comparables
Contact Agent
Listing Provided By
@properties Christie's International Real Estate

