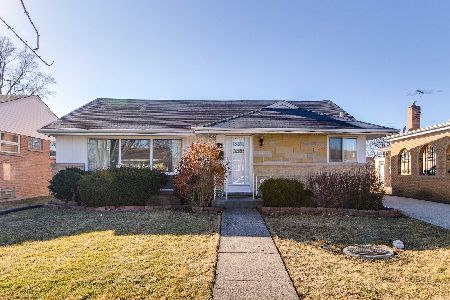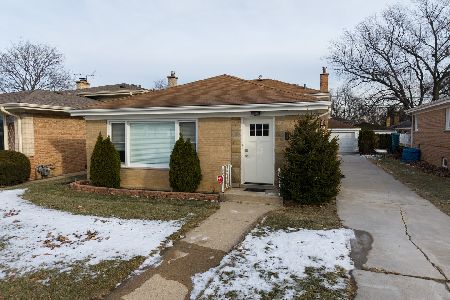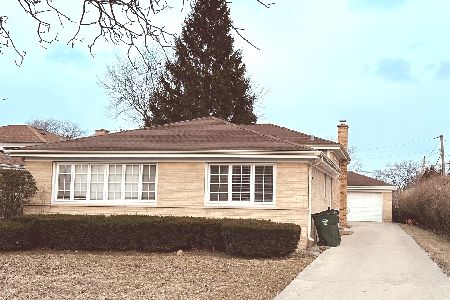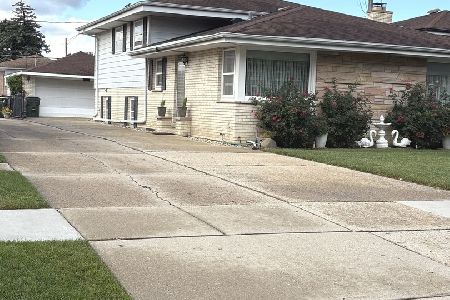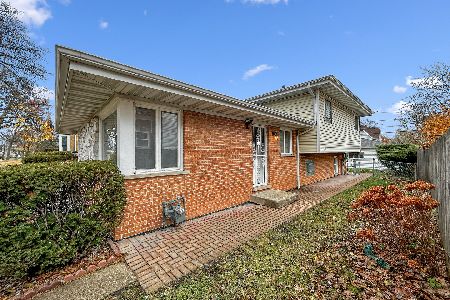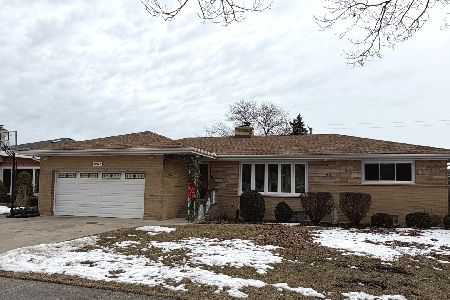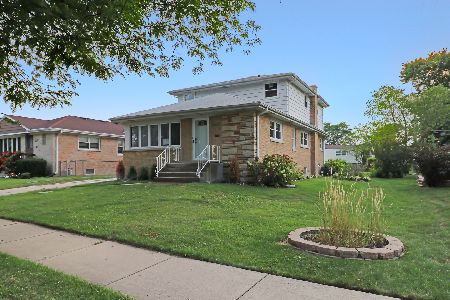8450 Oleander Avenue, Niles, Illinois 60714
$420,000
|
Sold
|
|
| Status: | Closed |
| Sqft: | 1,248 |
| Cost/Sqft: | $332 |
| Beds: | 3 |
| Baths: | 2 |
| Year Built: | 1957 |
| Property Taxes: | $5,938 |
| Days On Market: | 1652 |
| Lot Size: | 0,15 |
Description
Are you ready to move into this stunning, modern home and enjoy its designer updates? This home boasts three bedrooms on the first floor, 2 elegant updated full bathrooms total with the first floor bath featuring a king sized whirlpool. You will find gleaming hardwood flooring throughout the main level and all white trim & doors as well. The huge eat in kitchen offers stainless appliances, complete with beverage cooler and granite counters that pair nicely with the abundance of 42" oak cabinetry. The lower level is perfect for entertaining or related living with a large rec room, two additional bedrooms, a second full bath, a second kitchen, laundry and a large storage room. Need more storage? Let's go outside to the 2 car garage and 8 x 10 shed that should meet all your storage needs. Enjoy the end of summer in your backyard on the oversized deck. Roof on house 7 yrs., furnace and air 1 yr., windows 2016, extra ins. in attic 2019, flood control system. Great location close to shopping, schools and transportation.
Property Specifics
| Single Family | |
| — | |
| Ranch | |
| 1957 | |
| Full | |
| RAISED RANCH | |
| No | |
| 0.15 |
| Cook | |
| — | |
| 0 / Not Applicable | |
| None | |
| Lake Michigan | |
| Public Sewer | |
| 11196915 | |
| 09242020460000 |
Property History
| DATE: | EVENT: | PRICE: | SOURCE: |
|---|---|---|---|
| 16 May, 2016 | Sold | $344,500 | MRED MLS |
| 4 Apr, 2016 | Under contract | $349,900 | MRED MLS |
| 28 Mar, 2016 | Listed for sale | $349,900 | MRED MLS |
| 4 Oct, 2021 | Sold | $420,000 | MRED MLS |
| 28 Aug, 2021 | Under contract | $414,900 | MRED MLS |
| 21 Aug, 2021 | Listed for sale | $414,900 | MRED MLS |
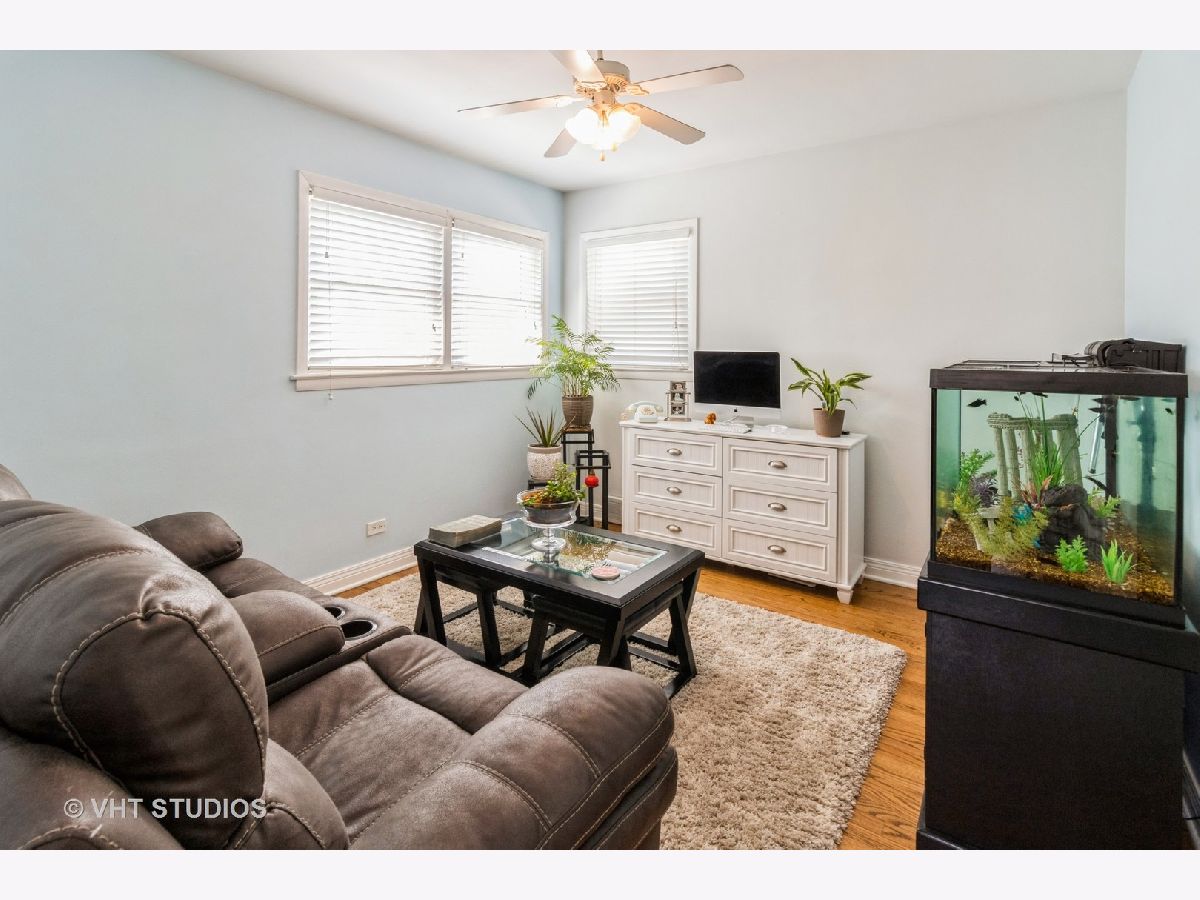






















Room Specifics
Total Bedrooms: 5
Bedrooms Above Ground: 3
Bedrooms Below Ground: 2
Dimensions: —
Floor Type: Hardwood
Dimensions: —
Floor Type: Hardwood
Dimensions: —
Floor Type: Ceramic Tile
Dimensions: —
Floor Type: —
Full Bathrooms: 2
Bathroom Amenities: Whirlpool
Bathroom in Basement: 1
Rooms: Kitchen,Bedroom 5,Recreation Room,Storage
Basement Description: Finished
Other Specifics
| 2 | |
| Concrete Perimeter | |
| Concrete | |
| Deck, Storms/Screens | |
| — | |
| 50X130 | |
| Unfinished | |
| None | |
| Hardwood Floors, First Floor Bedroom, First Floor Full Bath | |
| Range, Microwave, Refrigerator, Washer, Dryer, Wine Refrigerator | |
| Not in DB | |
| Park, Curbs, Sidewalks, Street Lights, Street Paved | |
| — | |
| — | |
| — |
Tax History
| Year | Property Taxes |
|---|---|
| 2016 | $5,106 |
| 2021 | $5,938 |
Contact Agent
Nearby Similar Homes
Nearby Sold Comparables
Contact Agent
Listing Provided By
Baird & Warner

