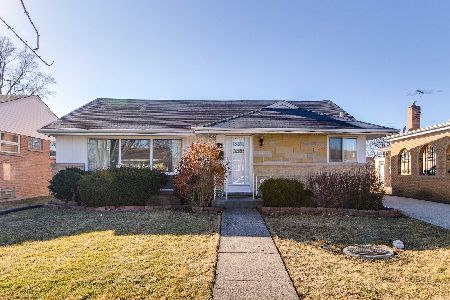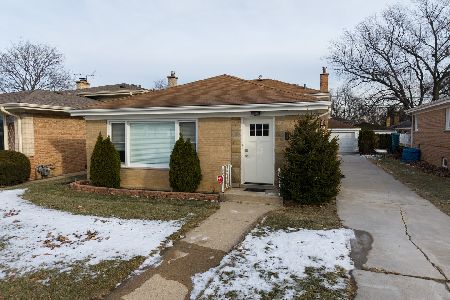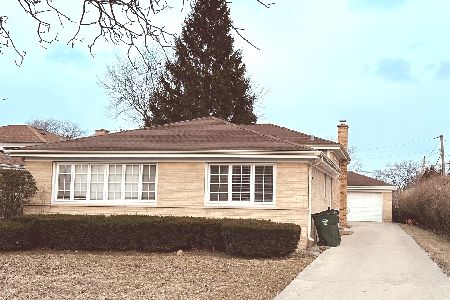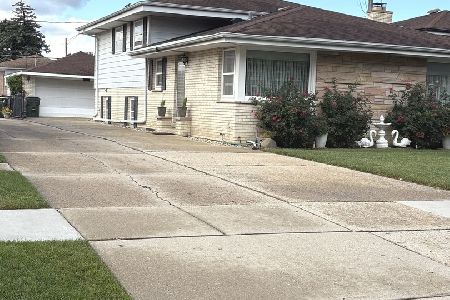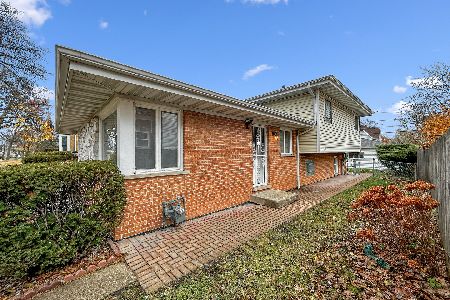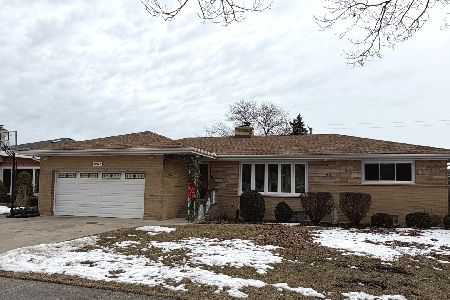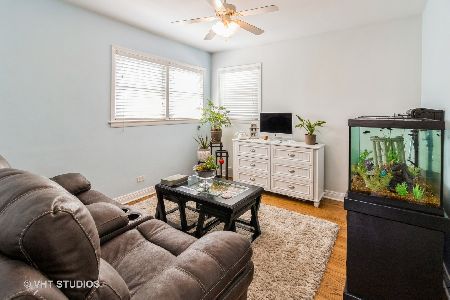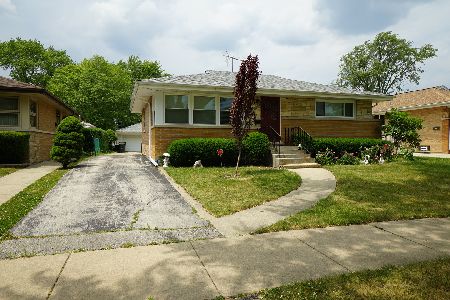8460 Oleander Avenue, Niles, Illinois 60714
$475,000
|
Sold
|
|
| Status: | Closed |
| Sqft: | 2,080 |
| Cost/Sqft: | $226 |
| Beds: | 5 |
| Baths: | 2 |
| Year Built: | 1957 |
| Property Taxes: | $6,808 |
| Days On Market: | 1790 |
| Lot Size: | 0,15 |
Description
Stunning open concept house on extra wide lot in desirable Niles. Brand new (2021) massive brick paver patio and 14x12 covered shelter. Front to back 1st flr open concept incl. LR, DR, and kitchen. Brand new kitchen incls 42" cabs, extra-large single bowl sink with garbage disposal, island, SS appliances, pantry, and granite CTops. HW flrs throughout the 1st & 2nd flr have been newly refinished. 2 spa like BR's incl shower panels with rainfall shower heads & body sprayers. The 5 BR's & den closets feature custom installed closet organizers and ceiling fans. High ceiling basement provides ample storage space or expansion. Brand new windows and doors (Fall 2017) and newer tear off roof (Fall 2010). Separate newer high efficiency HVAC systems (Furnaces 2012/2014 & AC units 2015) for the main level and second floor are paired with brand new Nest smart thermostats (2018). This, along with a newer high efficiency water heater (Fall 2014) and LED lighting throughout. Updated 200amp electrical service (2014).
Property Specifics
| Single Family | |
| — | |
| — | |
| 1957 | |
| Full | |
| — | |
| No | |
| 0.15 |
| Cook | |
| — | |
| 0 / Not Applicable | |
| None | |
| Lake Michigan,Public | |
| Public Sewer | |
| 11043395 | |
| 09242020440000 |
Nearby Schools
| NAME: | DISTRICT: | DISTANCE: | |
|---|---|---|---|
|
Grade School
Nelson Elementary School |
63 | — | |
|
Middle School
Gemini Junior High School |
63 | Not in DB | |
|
High School
Maine East High School |
207 | Not in DB | |
Property History
| DATE: | EVENT: | PRICE: | SOURCE: |
|---|---|---|---|
| 2 Jul, 2021 | Sold | $475,000 | MRED MLS |
| 27 Apr, 2021 | Under contract | $469,900 | MRED MLS |
| 5 Apr, 2021 | Listed for sale | $469,900 | MRED MLS |
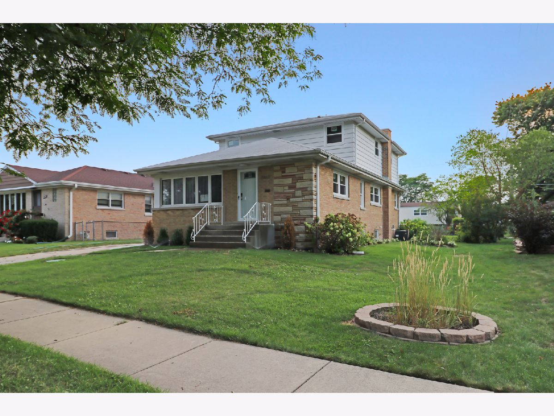
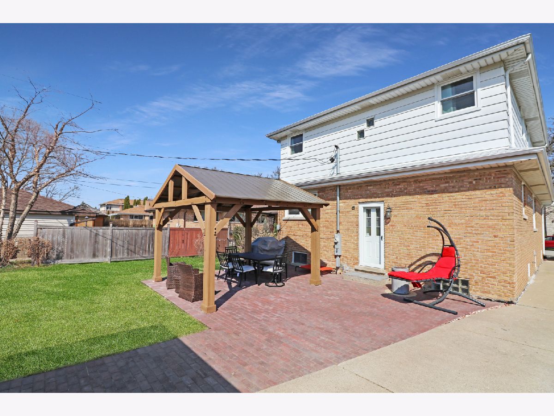
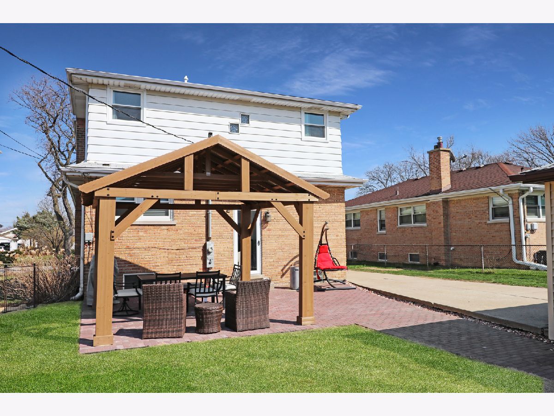
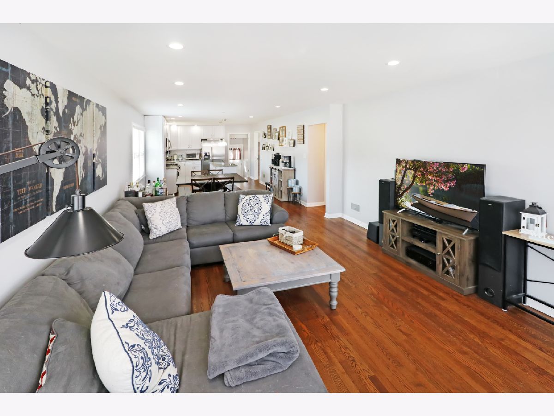
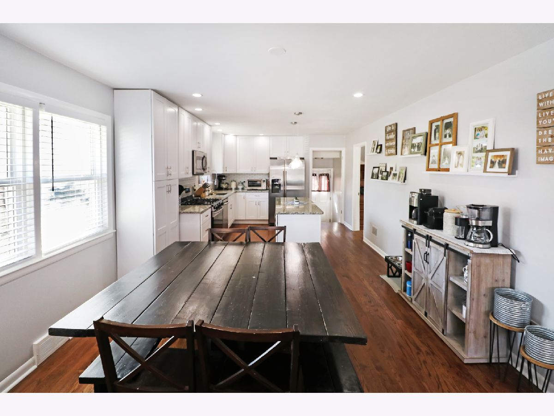
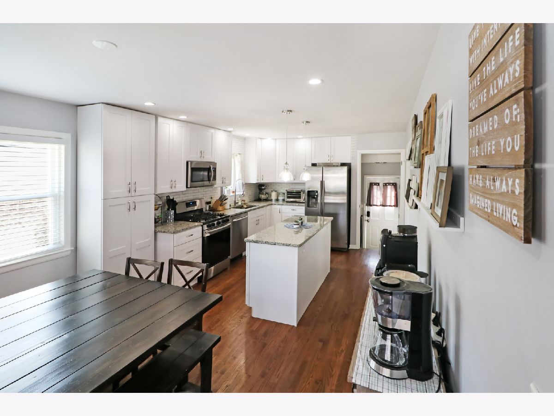

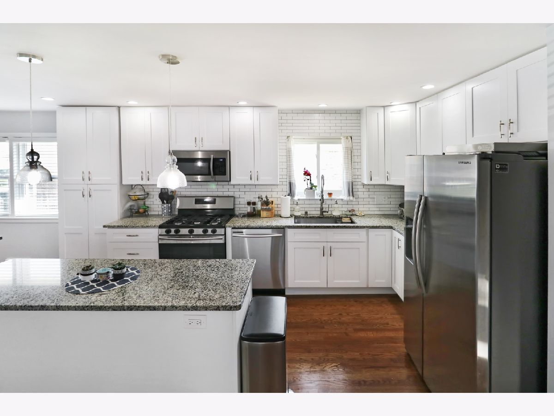
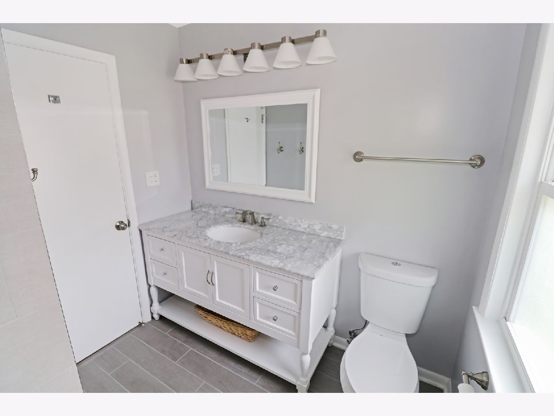
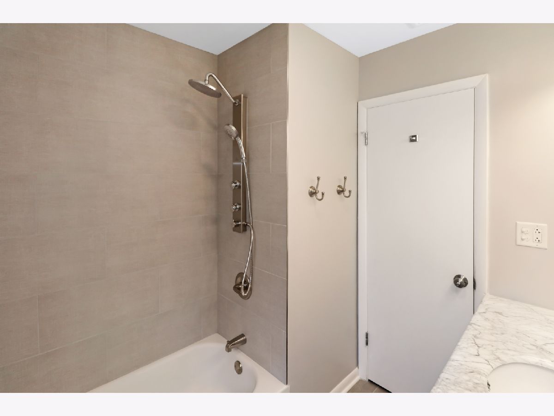
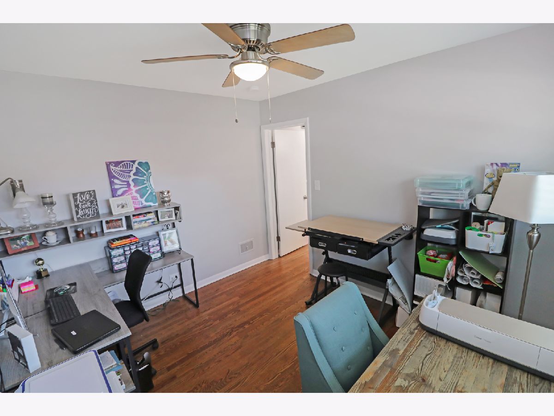
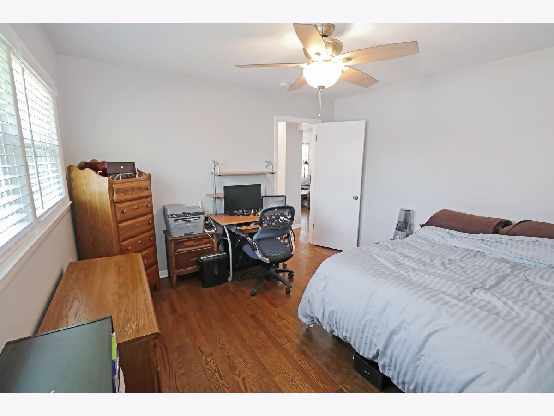
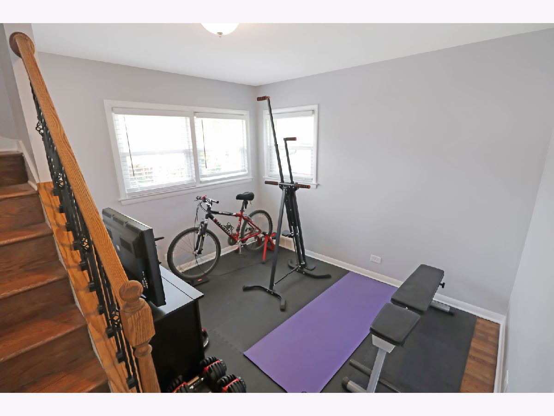



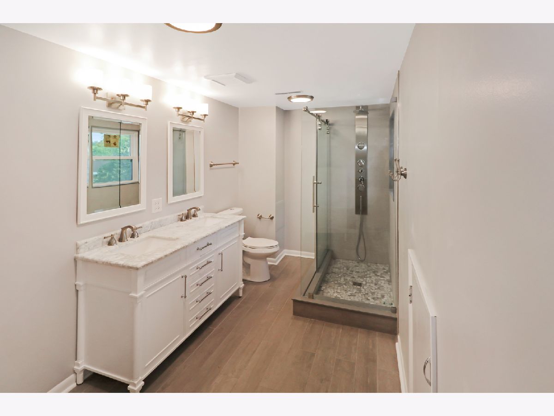
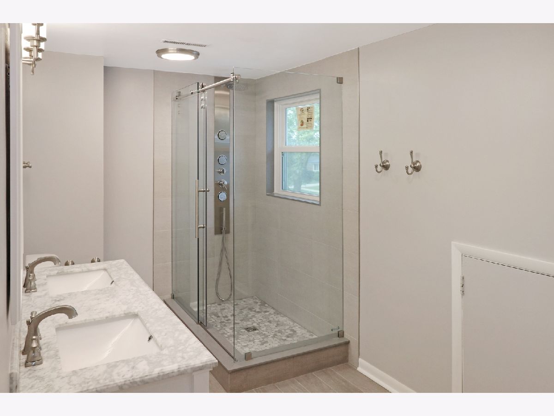

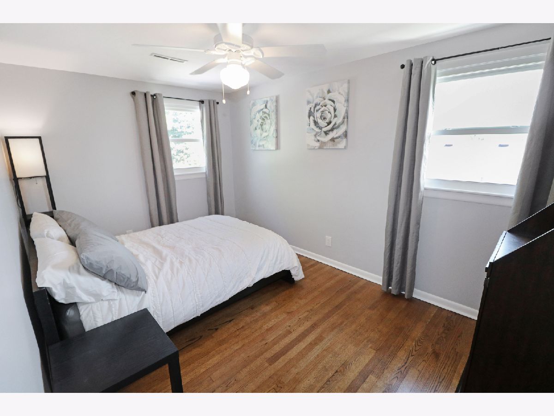
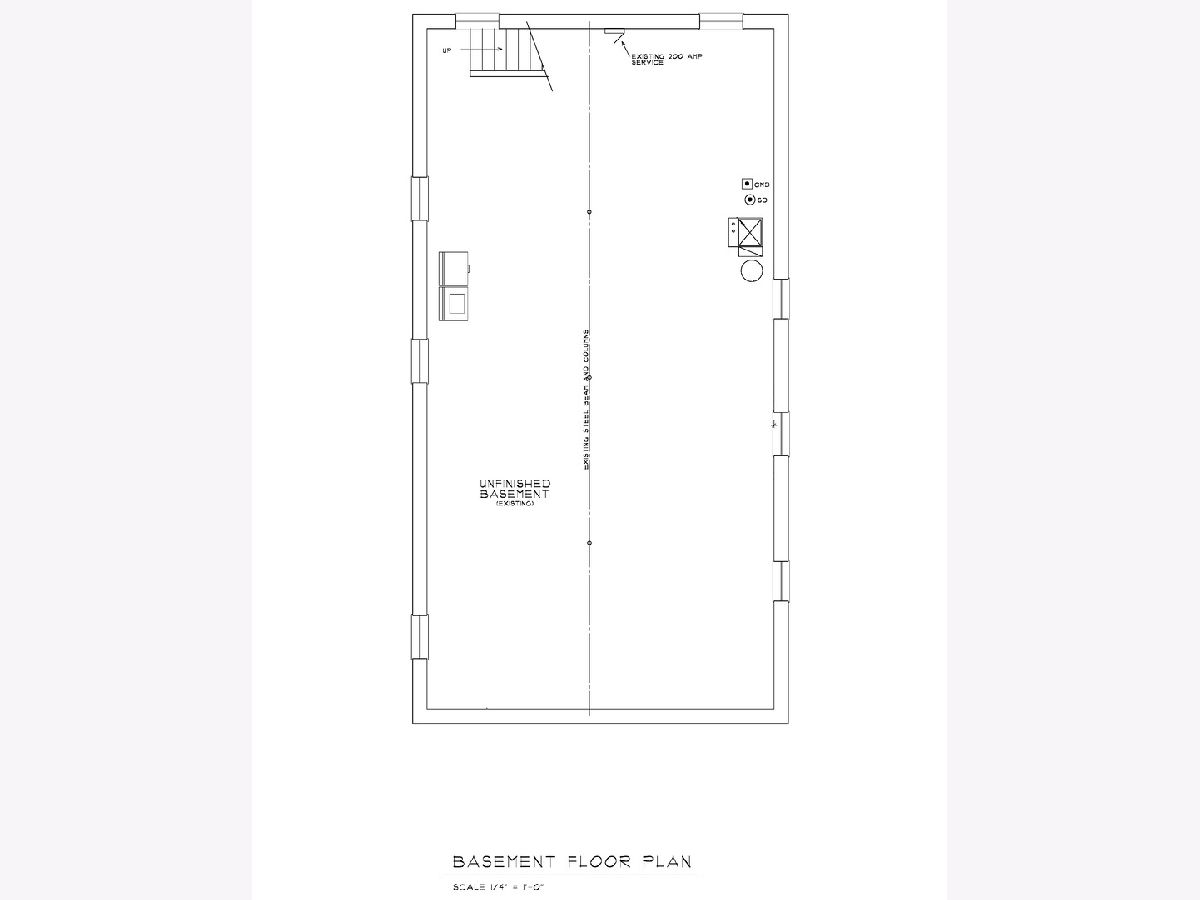
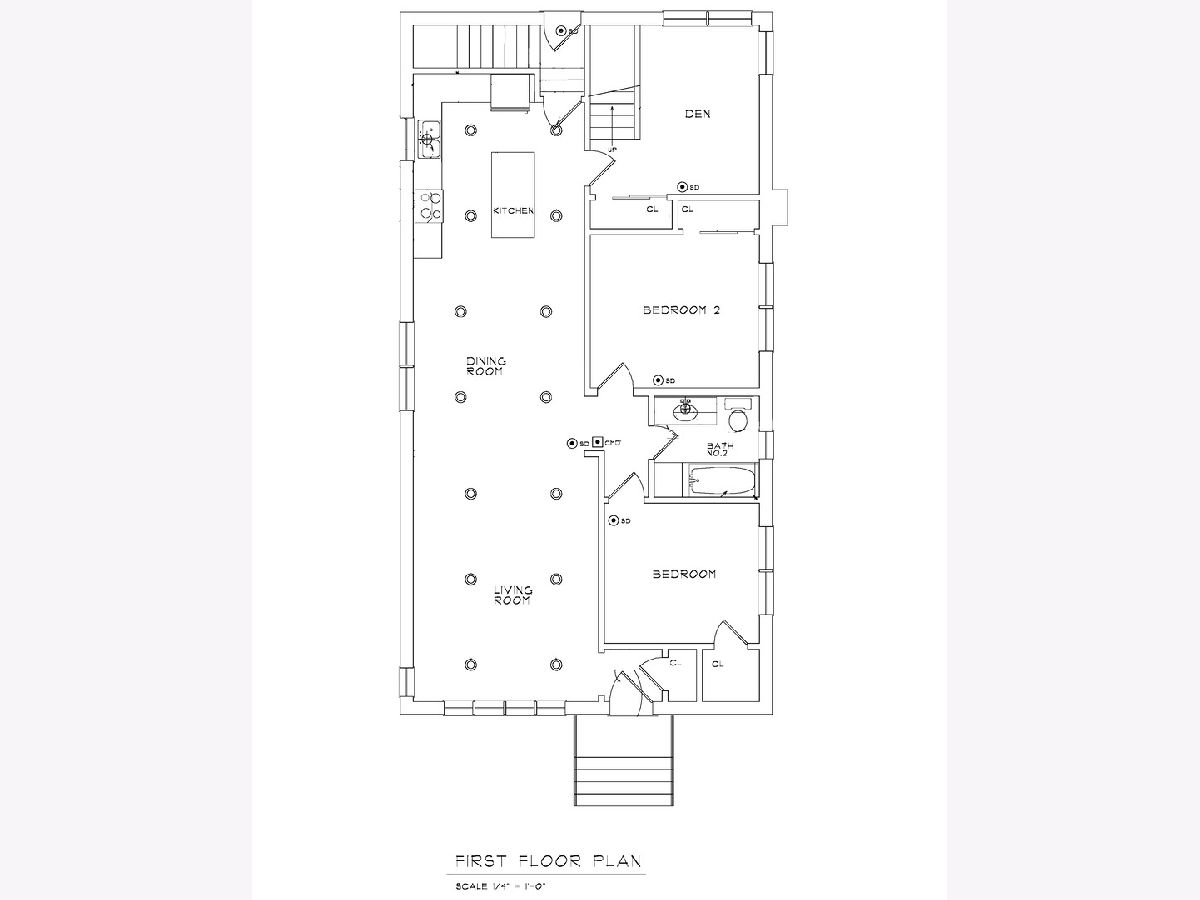
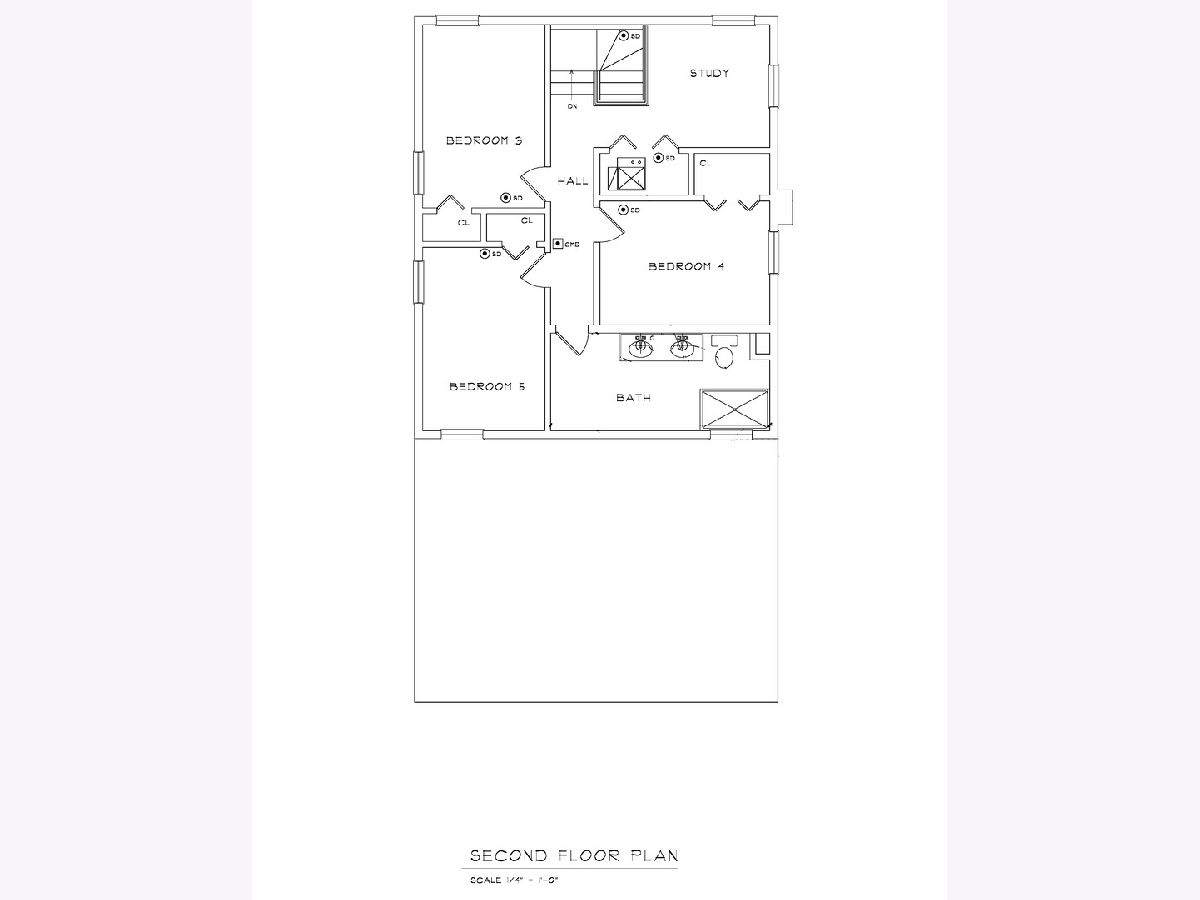
Room Specifics
Total Bedrooms: 5
Bedrooms Above Ground: 5
Bedrooms Below Ground: 0
Dimensions: —
Floor Type: Hardwood
Dimensions: —
Floor Type: Hardwood
Dimensions: —
Floor Type: Hardwood
Dimensions: —
Floor Type: —
Full Bathrooms: 2
Bathroom Amenities: Separate Shower,Double Sink
Bathroom in Basement: 0
Rooms: Bedroom 5,Den,Bonus Room
Basement Description: Unfinished
Other Specifics
| 2 | |
| Concrete Perimeter | |
| Concrete | |
| — | |
| Landscaped | |
| 50X130 | |
| — | |
| — | |
| Hardwood Floors, First Floor Bedroom, First Floor Full Bath | |
| Range, Microwave, Dishwasher, Refrigerator, Freezer, Washer, Dryer, Disposal | |
| Not in DB | |
| — | |
| — | |
| — | |
| — |
Tax History
| Year | Property Taxes |
|---|---|
| 2021 | $6,808 |
Contact Agent
Nearby Similar Homes
Nearby Sold Comparables
Contact Agent
Listing Provided By
Circle One Realty

