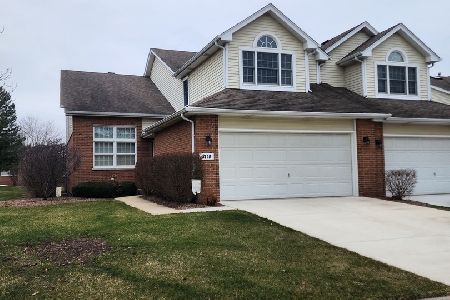8451 Chicory Court, Darien, Illinois 60561
$268,500
|
Sold
|
|
| Status: | Closed |
| Sqft: | 1,500 |
| Cost/Sqft: | $175 |
| Beds: | 2 |
| Baths: | 3 |
| Year Built: | 1994 |
| Property Taxes: | $5,291 |
| Days On Market: | 3667 |
| Lot Size: | 0,00 |
Description
Desirable End Unit Ranch Townhouse with 1st Floor Master Bedroom. This Master has a vaulted ceiling and includes 2 closets, one a walk-in. The Master Bath also has vaulted ceiling with skylight, linen closet, whirlpool tub and separate walk-in shower. Updates to Kitchen include newer Refrigerator, Dishwasher and Corian Counters. Also, under cabinet lighting, ceramic-tiled backsplash, and a window over the sink. Ceramic Tiled floors throughout the Kitchen, and Breakfast Room. The open concept continues in the Living Room w/ fireplace flanked by windows. Dining Room w/ French doors opens to a private expanded patio. The 2nd Bedroom/Den/Office is also on the 1st floor as is a convenient Laundry Room. The fully finished basement Family Room has a full bath. Separate mechanical room with cabinets, workbench, refrigerator, and utility sink. Freshly Painted. Professionally landscaped. Walking distance to park, bike path, shops, restaurants, and drug stores. Minutes to 355 and 55.
Property Specifics
| Condos/Townhomes | |
| 1 | |
| — | |
| 1994 | |
| Full | |
| HUNTLEIGH | |
| No | |
| — |
| Du Page | |
| — | |
| 210 / Monthly | |
| Insurance,Exterior Maintenance,Lawn Care,Snow Removal | |
| Lake Michigan | |
| Public Sewer | |
| 09097495 | |
| 0931414037 |
Nearby Schools
| NAME: | DISTRICT: | DISTANCE: | |
|---|---|---|---|
|
Grade School
Elizabeth Ide Elementary School |
66 | — | |
|
Middle School
Lakeview Junior High School |
66 | Not in DB | |
|
High School
South High School |
99 | Not in DB | |
|
Alternate Elementary School
Prairieview Elementary School |
— | Not in DB | |
Property History
| DATE: | EVENT: | PRICE: | SOURCE: |
|---|---|---|---|
| 1 Jan, 2016 | Sold | $268,500 | MRED MLS |
| 8 Dec, 2015 | Under contract | $262,500 | MRED MLS |
| 5 Dec, 2015 | Listed for sale | $262,500 | MRED MLS |
Room Specifics
Total Bedrooms: 2
Bedrooms Above Ground: 2
Bedrooms Below Ground: 0
Dimensions: —
Floor Type: Carpet
Full Bathrooms: 3
Bathroom Amenities: Whirlpool,Separate Shower
Bathroom in Basement: 1
Rooms: Breakfast Room,Foyer,Walk In Closet,Other Room
Basement Description: Finished,Crawl
Other Specifics
| 2 | |
| Concrete Perimeter | |
| Concrete | |
| Patio, Storms/Screens, End Unit, Cable Access | |
| Landscaped | |
| 50 X 123 | |
| — | |
| Full | |
| Vaulted/Cathedral Ceilings, Skylight(s), Hardwood Floors, First Floor Bedroom, First Floor Laundry, First Floor Full Bath | |
| Range, Microwave, Dishwasher, Refrigerator, Washer, Dryer, Disposal | |
| Not in DB | |
| — | |
| — | |
| Park | |
| Wood Burning, Attached Fireplace Doors/Screen, Gas Log, Gas Starter, Includes Accessories |
Tax History
| Year | Property Taxes |
|---|---|
| 2016 | $5,291 |
Contact Agent
Nearby Similar Homes
Nearby Sold Comparables
Contact Agent
Listing Provided By
Coldwell Banker Residential







