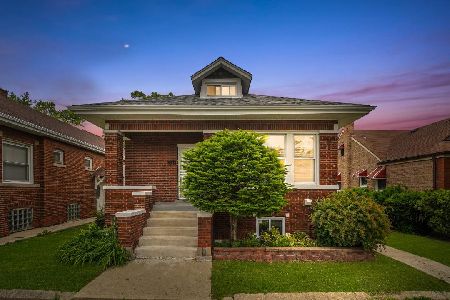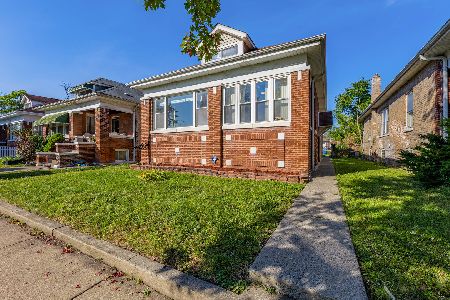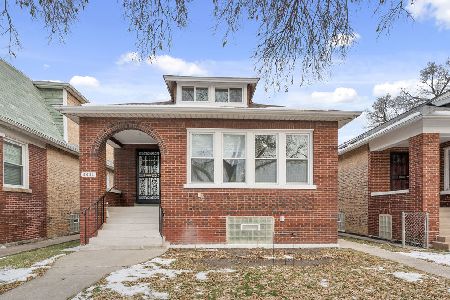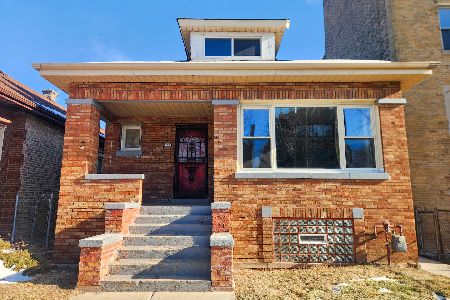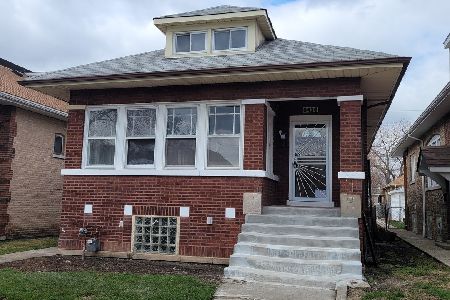8452 Throop Street, Auburn Gresham, Chicago, Illinois 60620
$280,000
|
Sold
|
|
| Status: | Closed |
| Sqft: | 0 |
| Cost/Sqft: | — |
| Beds: | 5 |
| Baths: | 3 |
| Year Built: | 1936 |
| Property Taxes: | $2,287 |
| Days On Market: | 1849 |
| Lot Size: | 0,00 |
Description
HIGHEST AND BEST DUE 1/4/21 530pm CST. NO ESCALATION CLAUSES. Complete Gut Renovated 5 bedroom 3 bath Full Brick Single Family home set on iconic Chicago street in Auburn Gresham. Welcoming open floor plan, Gleaming oak floors, Professional kitchen fully appointed, Granite counter tops with peninsula for bar seating, Stainless steel appliances, Full back splash, Gracious separate lower level family room, Satin nickel and chrome finish, Huge walk in shower and tub, Over sized yard with deck, 2 car garage, Excellent closet and storage space. Utility Room with hookups for washer/dryer. Newer Electric, Plumbing, Furnace, Central Air, Includes 12 month Home Warranty Program through HWA provided at closing. Ask about $7500.00 Closing Cost credit through Bank of America, down payment grants and financing as low as 3% down no MI. Endless appointments, move in ready, short walk to Foster Park.
Property Specifics
| Single Family | |
| — | |
| Bungalow | |
| 1936 | |
| None | |
| — | |
| No | |
| — |
| Cook | |
| — | |
| 0 / Not Applicable | |
| None | |
| Lake Michigan | |
| Public Sewer | |
| 10960972 | |
| 20323120430000 |
Property History
| DATE: | EVENT: | PRICE: | SOURCE: |
|---|---|---|---|
| 16 Nov, 2018 | Sold | $60,000 | MRED MLS |
| 7 Nov, 2018 | Under contract | $69,950 | MRED MLS |
| — | Last price change | $74,950 | MRED MLS |
| 24 Sep, 2018 | Listed for sale | $78,950 | MRED MLS |
| 15 Mar, 2021 | Sold | $280,000 | MRED MLS |
| 4 Jan, 2021 | Under contract | $239,000 | MRED MLS |
| 31 Dec, 2020 | Listed for sale | $239,000 | MRED MLS |
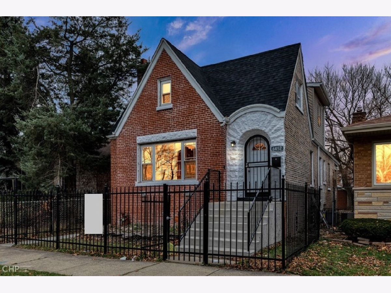
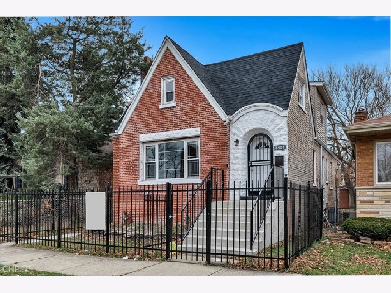
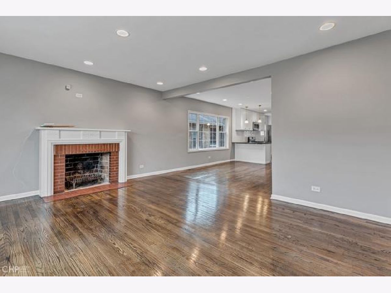

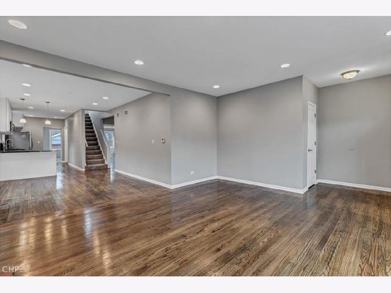
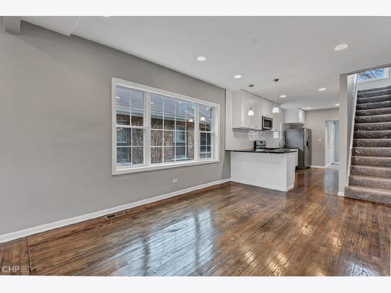
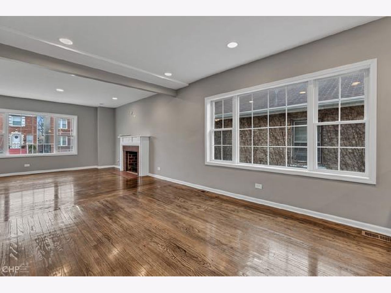
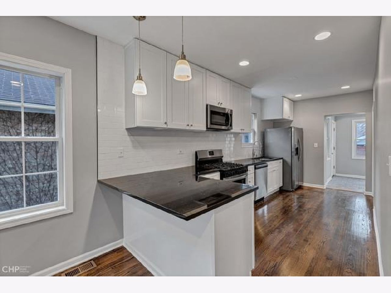
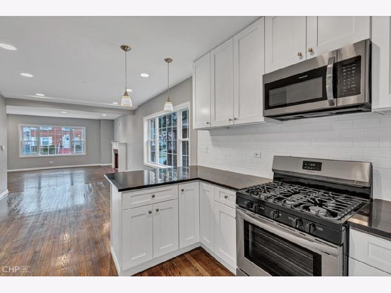
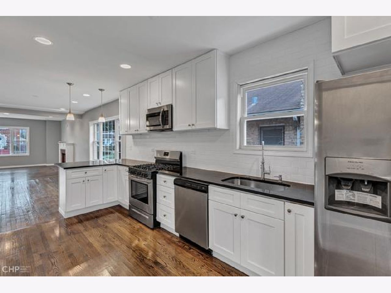
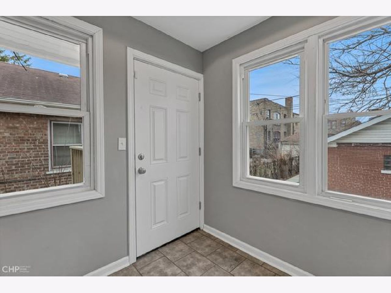
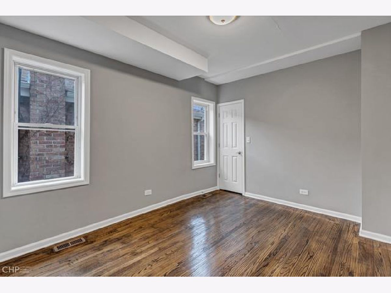
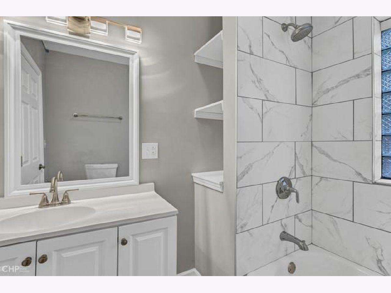
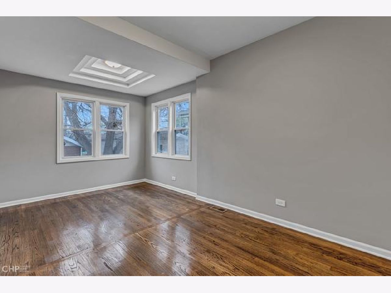
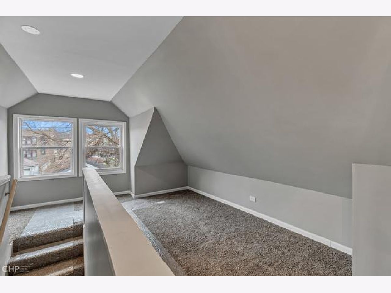
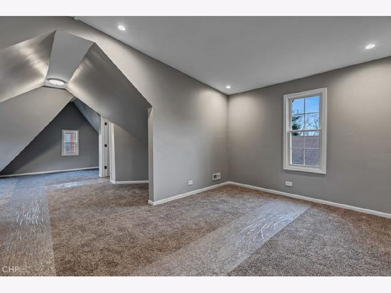
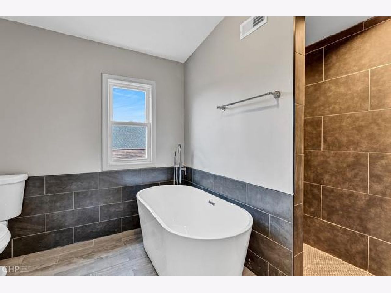
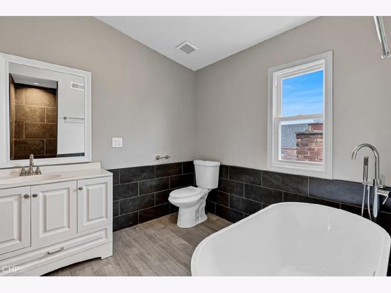
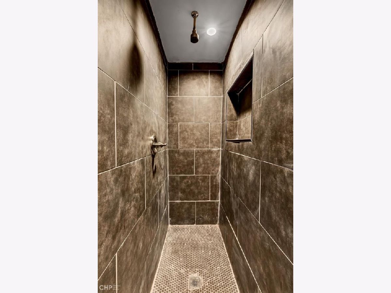
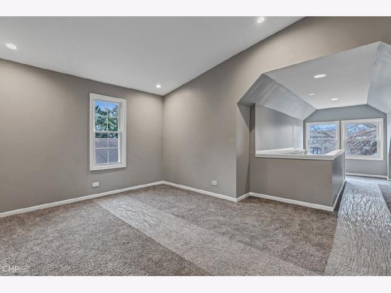
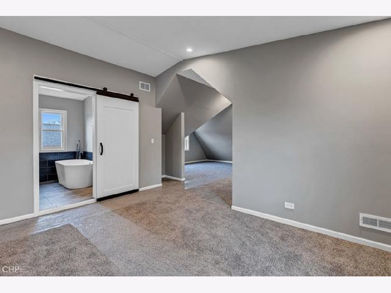
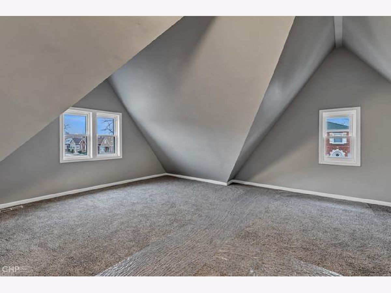
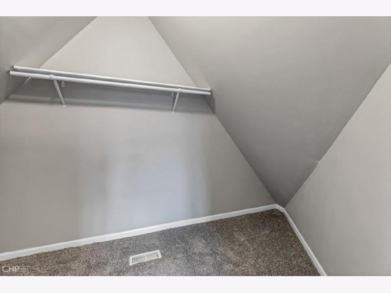
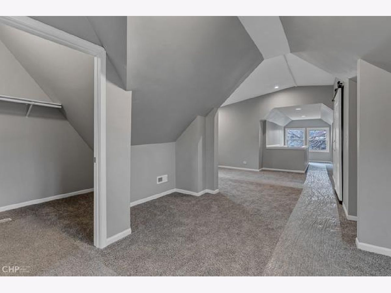
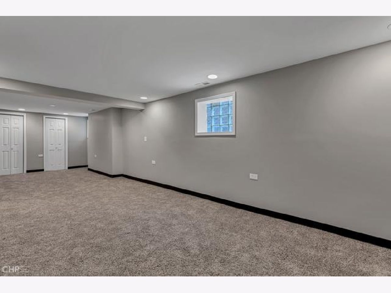
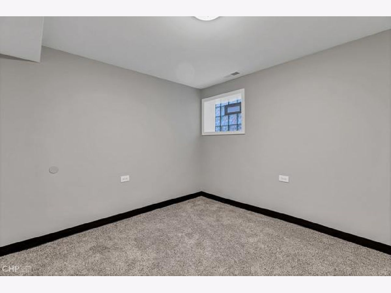
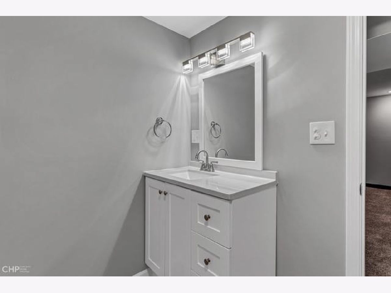
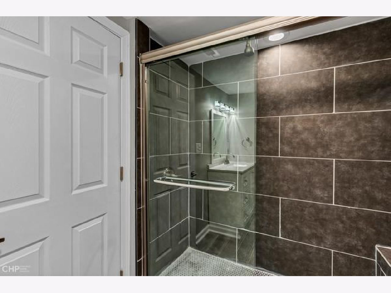
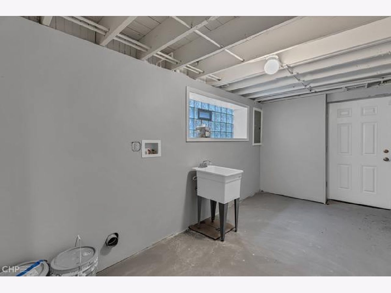
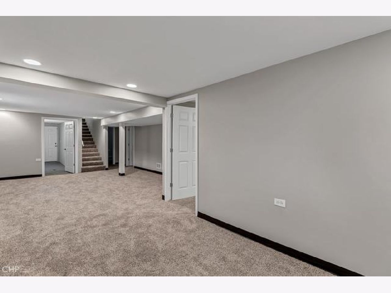
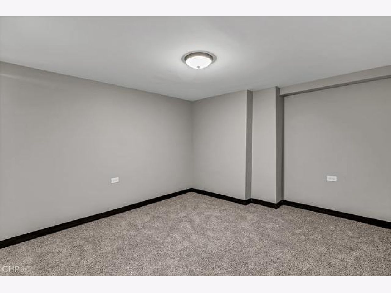
Room Specifics
Total Bedrooms: 5
Bedrooms Above Ground: 5
Bedrooms Below Ground: 0
Dimensions: —
Floor Type: Hardwood
Dimensions: —
Floor Type: Hardwood
Dimensions: —
Floor Type: —
Dimensions: —
Floor Type: —
Full Bathrooms: 3
Bathroom Amenities: Separate Shower,Soaking Tub
Bathroom in Basement: 0
Rooms: Office,Recreation Room,Walk In Closet,Other Room,Bedroom 5
Basement Description: None
Other Specifics
| 2 | |
| — | |
| — | |
| — | |
| — | |
| 25X125 | |
| — | |
| None | |
| — | |
| Range, Microwave, Dishwasher, Refrigerator, Stainless Steel Appliance(s) | |
| Not in DB | |
| — | |
| — | |
| — | |
| Decorative |
Tax History
| Year | Property Taxes |
|---|---|
| 2018 | $2,314 |
| 2021 | $2,287 |
Contact Agent
Nearby Similar Homes
Nearby Sold Comparables
Contact Agent
Listing Provided By
North Clybourn Group, Inc.

