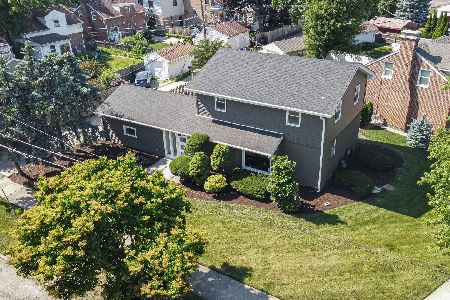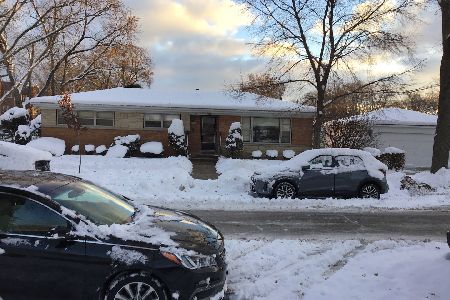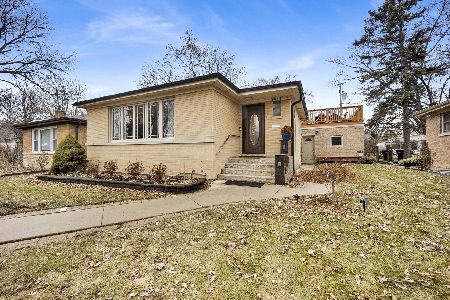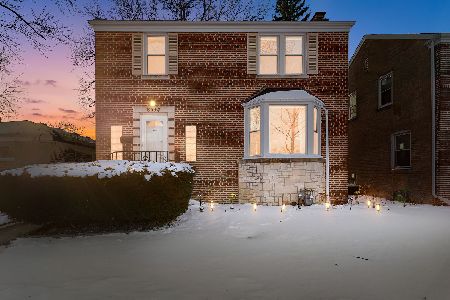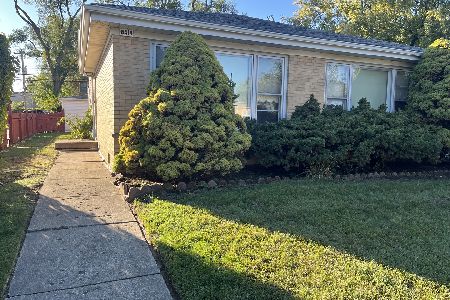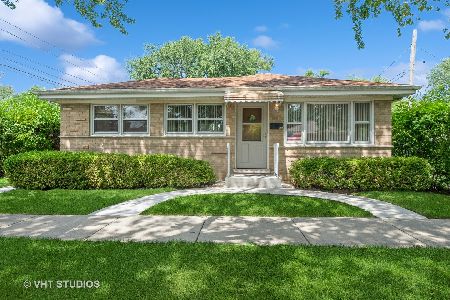8455 East Prairie Road, Skokie, Illinois 60076
$305,000
|
Sold
|
|
| Status: | Closed |
| Sqft: | 0 |
| Cost/Sqft: | — |
| Beds: | 3 |
| Baths: | 2 |
| Year Built: | 1953 |
| Property Taxes: | $8,769 |
| Days On Market: | 2539 |
| Lot Size: | 0,00 |
Description
Welcoming light filled expanded Cape Cod with huge fenced back yard in wonderful Skokie neighborhood. Beautiful center staircase separates living and dining rooms, natural hardwood floors throughout. Roomy first floor bedroom and full bath. Kitchen features Staron countertops and large peninsula (great gathering spot!), cherrywood cabinets, custom Euro-backsplash, Bosch dishwasher (2016) stackable full-size W/D. Upstairs boasts large master bedroom with two walk in cedar closets, third bedroom with cozy reading nook, large full bath, awesome storage spaces. Anderson high efficiency Argon windows 2009/2010. Upgraded electric. Hot water heater 2018, roof with architectural shingles. Very close proximity to Shawnee Park, Navajo Park, McNally Park, the Main-Hamlin Tennis Center and the North Shore Sculpture Park. Attend sought after Middleton Elementary School, Oliver McCracken Middle School and Niles North High School. Just a wonderful place to call home.
Property Specifics
| Single Family | |
| — | |
| Cape Cod | |
| 1953 | |
| None | |
| — | |
| No | |
| — |
| Cook | |
| — | |
| 0 / Not Applicable | |
| None | |
| Lake Michigan,Public | |
| Public Sewer | |
| 10312402 | |
| 10231310210000 |
Nearby Schools
| NAME: | DISTRICT: | DISTANCE: | |
|---|---|---|---|
|
Grade School
John Middleton Elementary School |
73.5 | — | |
|
Middle School
Oliver Mccracken Middle School |
73.5 | Not in DB | |
|
High School
Niles North High School |
219 | Not in DB | |
Property History
| DATE: | EVENT: | PRICE: | SOURCE: |
|---|---|---|---|
| 16 May, 2019 | Sold | $305,000 | MRED MLS |
| 26 Mar, 2019 | Under contract | $314,000 | MRED MLS |
| 19 Mar, 2019 | Listed for sale | $314,000 | MRED MLS |
Room Specifics
Total Bedrooms: 3
Bedrooms Above Ground: 3
Bedrooms Below Ground: 0
Dimensions: —
Floor Type: Hardwood
Dimensions: —
Floor Type: Hardwood
Full Bathrooms: 2
Bathroom Amenities: —
Bathroom in Basement: 0
Rooms: Storage
Basement Description: None
Other Specifics
| — | |
| Concrete Perimeter | |
| — | |
| Patio | |
| — | |
| 125 X 44 | |
| — | |
| None | |
| Hardwood Floors, First Floor Bedroom, First Floor Laundry, First Floor Full Bath, Walk-In Closet(s) | |
| Range, Microwave, Dishwasher, Refrigerator, Washer, Dryer | |
| Not in DB | |
| Tennis Courts, Sidewalks, Street Lights, Street Paved | |
| — | |
| — | |
| — |
Tax History
| Year | Property Taxes |
|---|---|
| 2019 | $8,769 |
Contact Agent
Nearby Similar Homes
Nearby Sold Comparables
Contact Agent
Listing Provided By
RE/MAX 10 Lincoln Park

