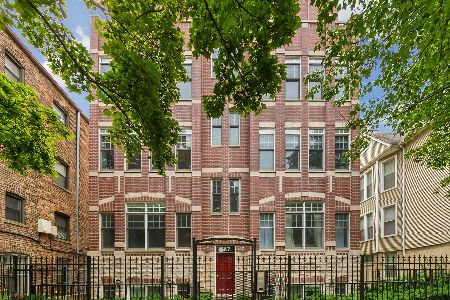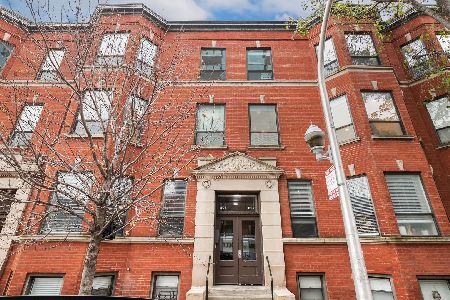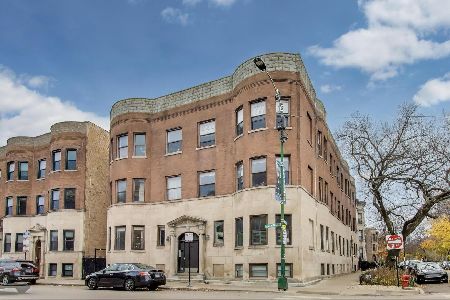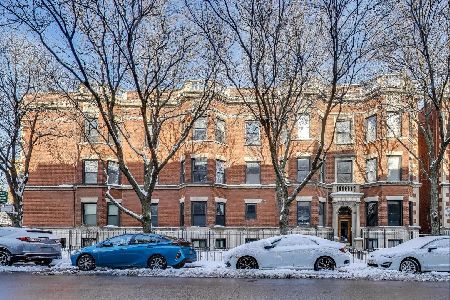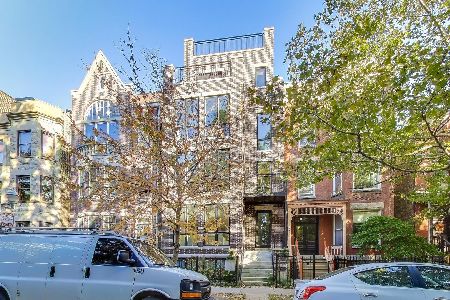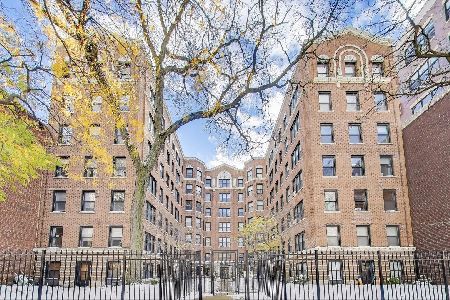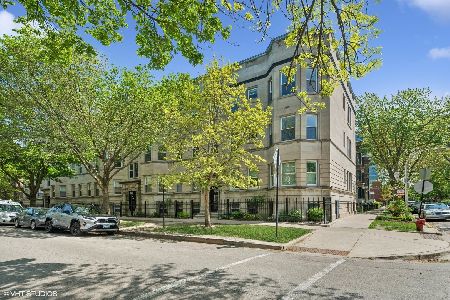846 Bradley Place, Lake View, Chicago, Illinois 60613
$465,000
|
Sold
|
|
| Status: | Closed |
| Sqft: | 2,405 |
| Cost/Sqft: | $202 |
| Beds: | 4 |
| Baths: | 3 |
| Year Built: | 1912 |
| Property Taxes: | $11,022 |
| Days On Market: | 2420 |
| Lot Size: | 0,00 |
Description
Stunning and spacious duplex down in prime Lakeview location. The main level has a sun-filled living and dining combo room with wood-burning fireplace, custom built-in bookshelves and rich hardwood floors. The chef's kitchen has dark wood cabinets, stainless steel appliances, granite counters, glass tile backsplash and is perfectly situated off the back deck perfect for grilling or entertaining. Completing the main level is the second bedroom/office, second bathroom and master suite with spa-like marble master bath with double-bowl vanity, whirlpool tub and walk-in shower. The lower level has large family room, 3rd and 4th bedrooms, full bathroom, great storage and laundry area. An amazing space walking distance to public transportation, the lake, Whole Foods and restaurants galore. One assigned parking space is included in the price.
Property Specifics
| Condos/Townhomes | |
| 3 | |
| — | |
| 1912 | |
| Full | |
| — | |
| No | |
| — |
| Cook | |
| — | |
| 403 / Monthly | |
| Water,Parking,Insurance,Exterior Maintenance,Lawn Care,Scavenger,Snow Removal | |
| Lake Michigan | |
| Public Sewer | |
| 10362072 | |
| 14202220231004 |
Property History
| DATE: | EVENT: | PRICE: | SOURCE: |
|---|---|---|---|
| 3 May, 2016 | Sold | $400,000 | MRED MLS |
| 22 Mar, 2016 | Under contract | $399,900 | MRED MLS |
| 2 Mar, 2016 | Listed for sale | $399,900 | MRED MLS |
| 12 Jul, 2019 | Sold | $465,000 | MRED MLS |
| 13 May, 2019 | Under contract | $485,000 | MRED MLS |
| 30 Apr, 2019 | Listed for sale | $485,000 | MRED MLS |
| 29 Apr, 2022 | Sold | $551,000 | MRED MLS |
| 16 Mar, 2022 | Under contract | $550,000 | MRED MLS |
| 9 Feb, 2022 | Listed for sale | $550,000 | MRED MLS |
| 22 Jan, 2024 | Sold | $574,745 | MRED MLS |
| 18 Dec, 2023 | Under contract | $565,000 | MRED MLS |
| 30 Nov, 2023 | Listed for sale | $565,000 | MRED MLS |
Room Specifics
Total Bedrooms: 4
Bedrooms Above Ground: 4
Bedrooms Below Ground: 0
Dimensions: —
Floor Type: Hardwood
Dimensions: —
Floor Type: Carpet
Dimensions: —
Floor Type: Carpet
Full Bathrooms: 3
Bathroom Amenities: Whirlpool,Separate Shower,Double Sink
Bathroom in Basement: 1
Rooms: Deck,Walk In Closet
Basement Description: Finished
Other Specifics
| — | |
| — | |
| — | |
| Deck | |
| — | |
| COMMON | |
| — | |
| Full | |
| Hardwood Floors, First Floor Bedroom, Laundry Hook-Up in Unit | |
| Range, Microwave, Dishwasher, Refrigerator, Washer, Dryer, Stainless Steel Appliance(s) | |
| Not in DB | |
| — | |
| — | |
| Storage | |
| Gas Log, Gas Starter |
Tax History
| Year | Property Taxes |
|---|---|
| 2016 | $9,636 |
| 2019 | $11,022 |
| 2022 | $10,763 |
| 2024 | $11,821 |
Contact Agent
Nearby Similar Homes
Nearby Sold Comparables
Contact Agent
Listing Provided By
Compass

