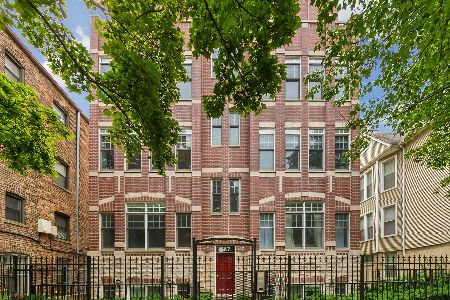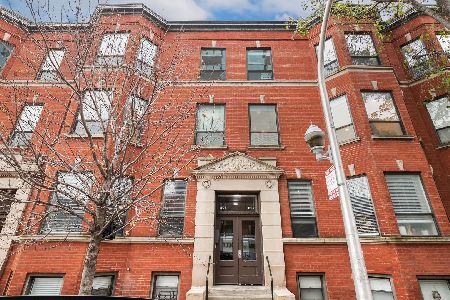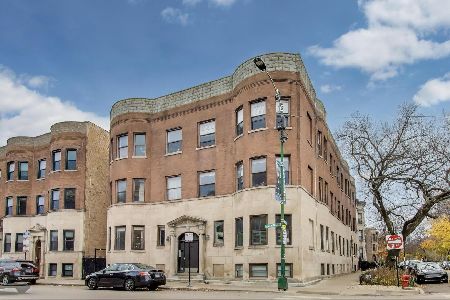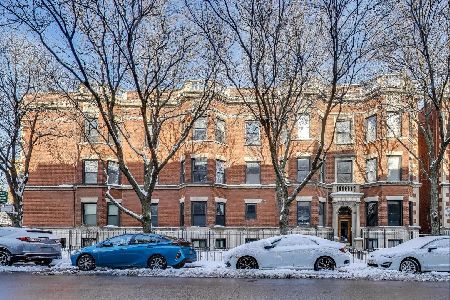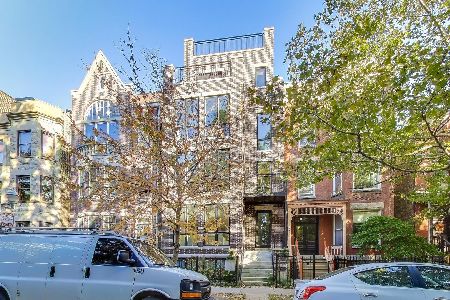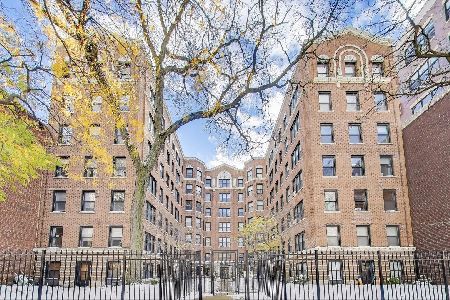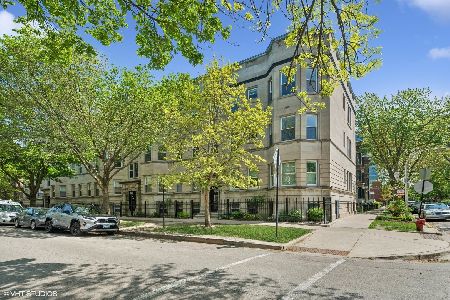846 Bradley Place, Lake View, Chicago, Illinois 60613
$385,000
|
Sold
|
|
| Status: | Closed |
| Sqft: | 0 |
| Cost/Sqft: | — |
| Beds: | 2 |
| Baths: | 2 |
| Year Built: | — |
| Property Taxes: | $5,317 |
| Days On Market: | 2877 |
| Lot Size: | 0,00 |
Description
Walk to the Lake and all that East Lakeview has to offer from this bright and spacious 2bed/2bath Penthouse unit that includes in-unit laundry and parking! Roomy foyer opens to expansive living room/dining room combo that features bay windows, crown molding, gas fireplace, and 9 ft ceilings. Extra wide master bedroom with bay window boasts of an oversized full master bath en suite with dual pedestal sinks, whirlpool tub with marble surround, large separate shower and built-in cabinetry for extra storage. Eat-In kitchen features 42" cherry cabinets, stainless steel appliances, subway tile backsplash, and undermount lighting. Spacious rear deck off kitchen for dinners or entertaining brings tons of natural light! New 2017 full sized washer/dryer, parking spot in rear lot, storage closet included. Recent upgrades include new A/C 2015, new hot water tank, Nest thermostat, Bosch dishwasher. Steps to CTA red line, Halsted corridor, Wrigleyville, and East Lakeview shops/dining!
Property Specifics
| Condos/Townhomes | |
| 3 | |
| — | |
| — | |
| None | |
| — | |
| No | |
| — |
| Cook | |
| Bradley Place | |
| 195 / Monthly | |
| Water,Parking,Insurance,Exterior Maintenance,Scavenger,Snow Removal | |
| Lake Michigan | |
| Public Sewer | |
| 09841819 | |
| 14202220231012 |
Property History
| DATE: | EVENT: | PRICE: | SOURCE: |
|---|---|---|---|
| 1 May, 2015 | Sold | $360,000 | MRED MLS |
| 22 Mar, 2015 | Under contract | $365,000 | MRED MLS |
| 16 Mar, 2015 | Listed for sale | $365,000 | MRED MLS |
| 21 Mar, 2018 | Sold | $385,000 | MRED MLS |
| 27 Jan, 2018 | Under contract | $379,900 | MRED MLS |
| 26 Jan, 2018 | Listed for sale | $379,900 | MRED MLS |
| 27 Feb, 2024 | Sold | $495,000 | MRED MLS |
| 1 Feb, 2024 | Under contract | $465,000 | MRED MLS |
| 31 Jan, 2024 | Listed for sale | $465,000 | MRED MLS |
Room Specifics
Total Bedrooms: 2
Bedrooms Above Ground: 2
Bedrooms Below Ground: 0
Dimensions: —
Floor Type: Hardwood
Full Bathrooms: 2
Bathroom Amenities: Whirlpool,Separate Shower,Double Sink
Bathroom in Basement: 0
Rooms: No additional rooms
Basement Description: None
Other Specifics
| — | |
| — | |
| — | |
| Deck, Storms/Screens, Cable Access | |
| — | |
| COMMON | |
| — | |
| Full | |
| Hardwood Floors, Laundry Hook-Up in Unit | |
| Range, Microwave, Dishwasher, Refrigerator, Washer, Dryer, Disposal, Stainless Steel Appliance(s) | |
| Not in DB | |
| — | |
| — | |
| Bike Room/Bike Trails, Storage | |
| Attached Fireplace Doors/Screen, Gas Log, Gas Starter |
Tax History
| Year | Property Taxes |
|---|---|
| 2015 | $5,224 |
| 2018 | $5,317 |
| 2024 | $5,599 |
Contact Agent
Nearby Similar Homes
Nearby Sold Comparables
Contact Agent
Listing Provided By
@properties

