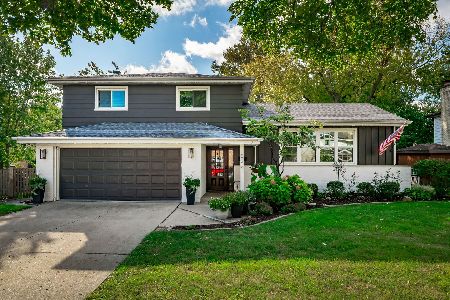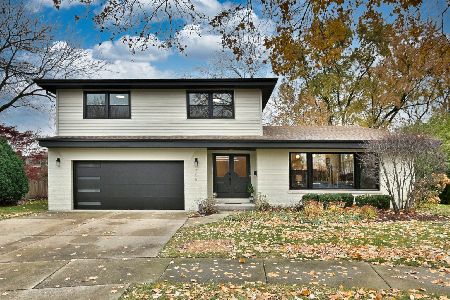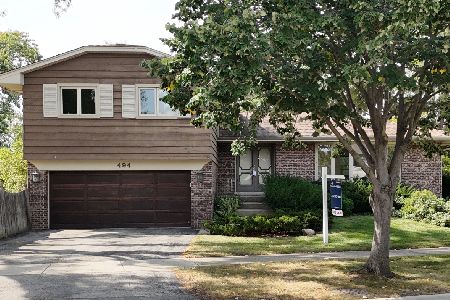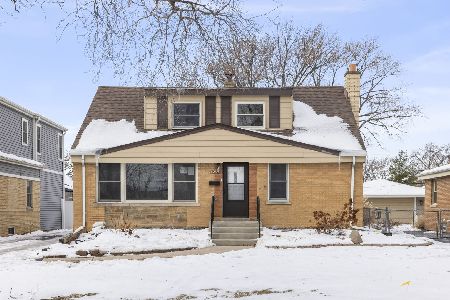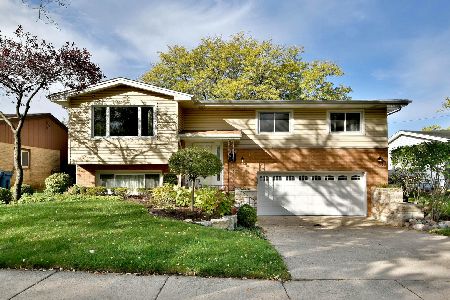846 Cedar Avenue, Elmhurst, Illinois 60126
$540,000
|
Sold
|
|
| Status: | Closed |
| Sqft: | 2,192 |
| Cost/Sqft: | $251 |
| Beds: | 4 |
| Baths: | 3 |
| Year Built: | 1961 |
| Property Taxes: | $8,189 |
| Days On Market: | 2476 |
| Lot Size: | 0,17 |
Description
Don't miss this beautiful home overlooking Butterfield Park. Nothing to do but move in! Impeccably maintained with many 'NEWS'. Amazing high end kitchen has custom Brakur maple cabinets, beveled granite countertops, maple hardwood floors and peninsula with barstools. Appliances include, new Dacor gas cooktop, 48" built-in refrigerator, newer Bosch dishwasher, GE Profile built-in double wall oven. Wall to wall cabinetry provides lots of storage, some glass door cabinetry, and a desk workspace. Large, upgraded windows overlook the park from the kitchen, dining and family room areas. Living room with gas fireplace, flanked with shelves and built-in cabinetry. Large master bedroom has a walk-in California Closet and new updates in the ensuite bathroom. New white solid wood 6 panel doors and upgraded trim/ molding package. Cozy, finished basement w/ new carpet. Furnace and A/C still under warranty, parts and labor. 200 amp service and 2 forty gallon hot water heaters. Don't miss this one!!
Property Specifics
| Single Family | |
| — | |
| Georgian | |
| 1961 | |
| Partial | |
| — | |
| No | |
| 0.17 |
| Du Page | |
| — | |
| 0 / Not Applicable | |
| None | |
| Lake Michigan | |
| Public Sewer | |
| 10335986 | |
| 0613210007 |
Nearby Schools
| NAME: | DISTRICT: | DISTANCE: | |
|---|---|---|---|
|
Grade School
Jefferson Elementary School |
205 | — | |
|
Middle School
Bryan Middle School |
205 | Not in DB | |
|
High School
York Community High School |
205 | Not in DB | |
Property History
| DATE: | EVENT: | PRICE: | SOURCE: |
|---|---|---|---|
| 18 Jun, 2019 | Sold | $540,000 | MRED MLS |
| 8 May, 2019 | Under contract | $549,900 | MRED MLS |
| 8 Apr, 2019 | Listed for sale | $549,900 | MRED MLS |
| 30 Apr, 2020 | Sold | $480,000 | MRED MLS |
| 25 Feb, 2020 | Under contract | $495,000 | MRED MLS |
| 19 Feb, 2020 | Listed for sale | $495,000 | MRED MLS |
Room Specifics
Total Bedrooms: 4
Bedrooms Above Ground: 4
Bedrooms Below Ground: 0
Dimensions: —
Floor Type: Carpet
Dimensions: —
Floor Type: Carpet
Dimensions: —
Floor Type: Carpet
Full Bathrooms: 3
Bathroom Amenities: Separate Shower,Double Sink
Bathroom in Basement: 0
Rooms: Recreation Room
Basement Description: Partially Finished,Crawl
Other Specifics
| 1 | |
| Concrete Perimeter | |
| Concrete | |
| Patio, Porch, Storms/Screens | |
| Park Adjacent | |
| 62 X 118 | |
| Full | |
| Full | |
| Vaulted/Cathedral Ceilings, Hardwood Floors, Walk-In Closet(s) | |
| Double Oven, Microwave, Dishwasher, Refrigerator, Washer, Dryer, Disposal, Cooktop, Built-In Oven | |
| Not in DB | |
| Tennis Courts, Sidewalks, Street Lights, Street Paved | |
| — | |
| — | |
| Gas Log |
Tax History
| Year | Property Taxes |
|---|---|
| 2019 | $8,189 |
| 2020 | $8,373 |
Contact Agent
Nearby Similar Homes
Nearby Sold Comparables
Contact Agent
Listing Provided By
L.W. Reedy Real Estate


