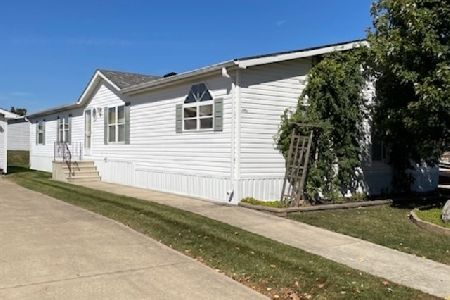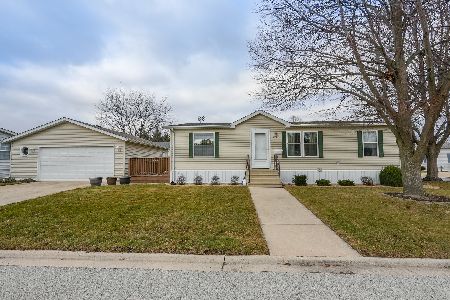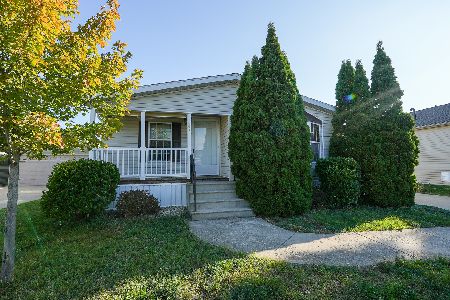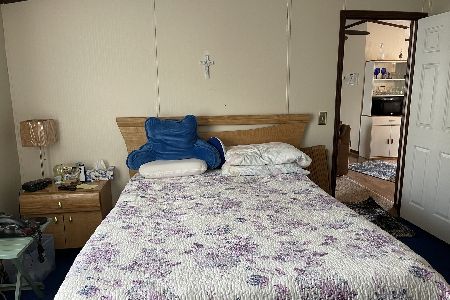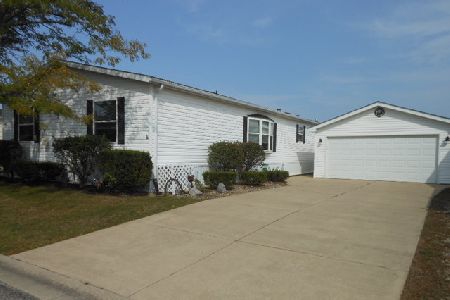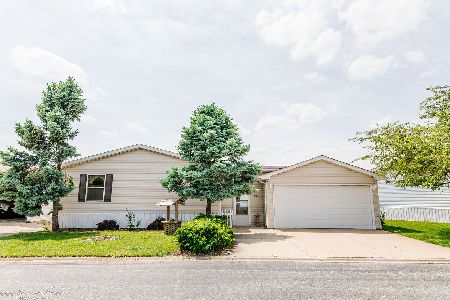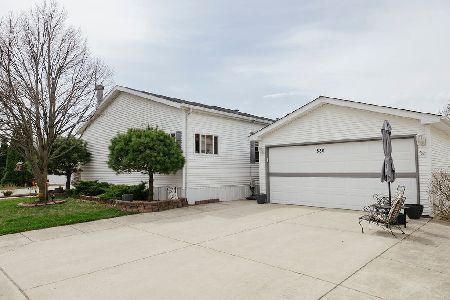846 Cedar Circle, Manteno, Illinois 60950
$39,900
|
Sold
|
|
| Status: | Closed |
| Sqft: | 0 |
| Cost/Sqft: | — |
| Beds: | 3 |
| Baths: | 2 |
| Year Built: | 2004 |
| Property Taxes: | $422 |
| Days On Market: | 2096 |
| Lot Size: | 0,00 |
Description
Late model 2004 Redman all drywall split bedroom floorplan that features a living room,dining room or just one big greatroom Kitchen has all oak cabinets and an open floor plan to the great room and the dining room. Big island/breakfast bar with an eat-in kitchen. Master bedroom is very large and has its own bath with a soaking tub. MASSIVE master bedroom closet. 6 panel doors. All appliances and eat-in kitchen. 55+ community. 2 car garage and a deck on a 60x95 lot.
Property Specifics
| Mobile | |
| — | |
| — | |
| 2004 | |
| — | |
| DRYWALL | |
| No | |
| — |
| Kankakee | |
| Oak Ridge | |
| — / — | |
| — | |
| Public | |
| Public Sewer | |
| 10723524 | |
| — |
Property History
| DATE: | EVENT: | PRICE: | SOURCE: |
|---|---|---|---|
| 22 Oct, 2020 | Sold | $39,900 | MRED MLS |
| 23 Sep, 2020 | Under contract | $41,900 | MRED MLS |
| — | Last price change | $45,900 | MRED MLS |
| 23 May, 2020 | Listed for sale | $45,900 | MRED MLS |
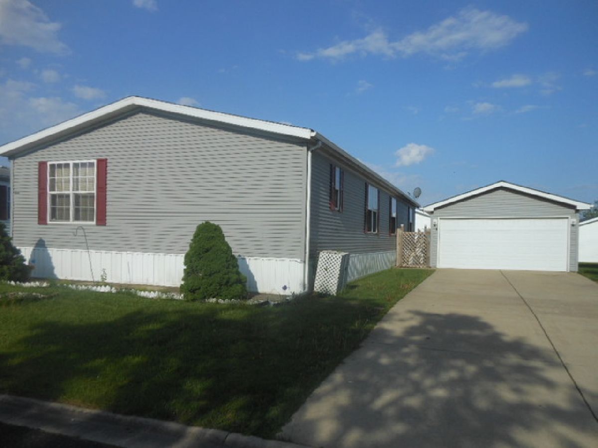
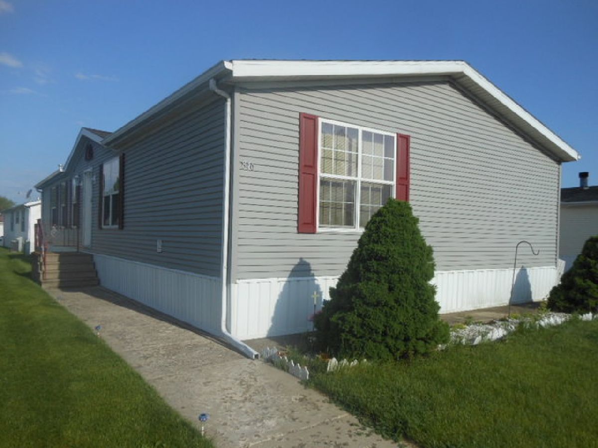
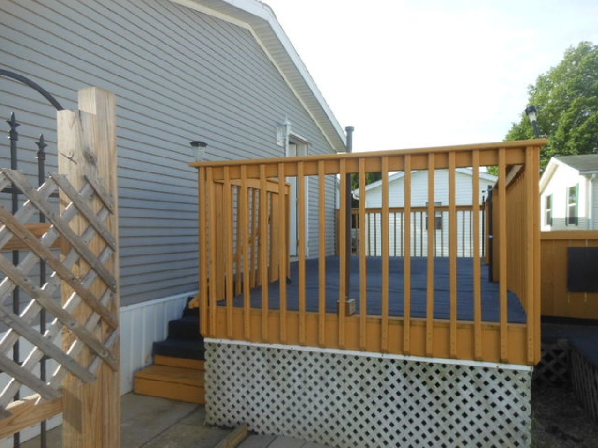
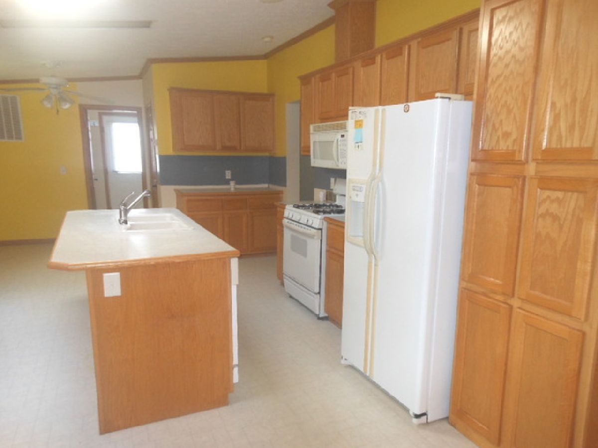
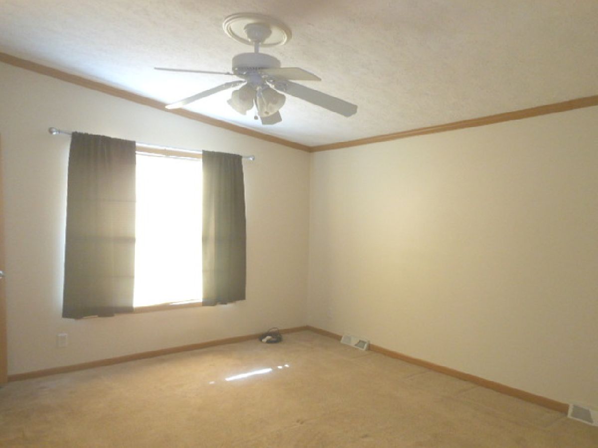
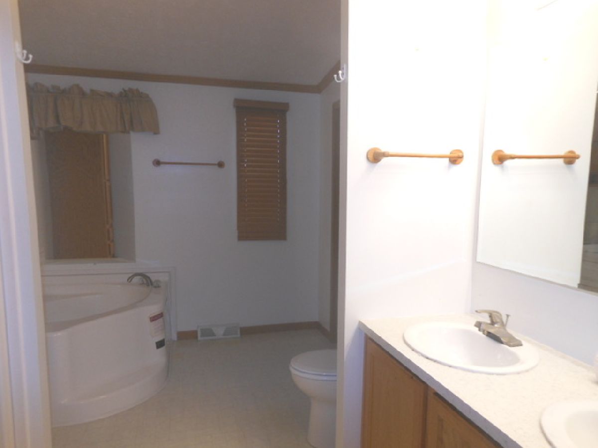
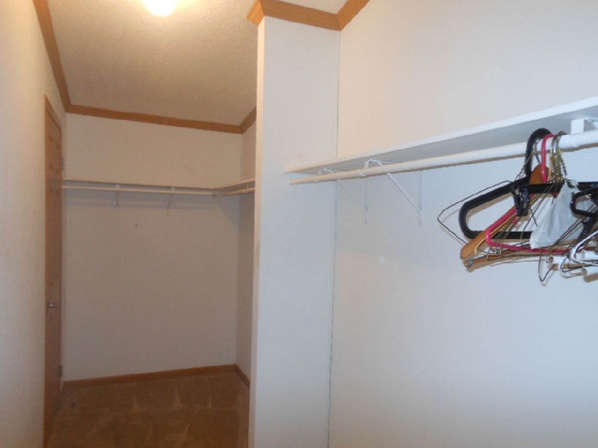
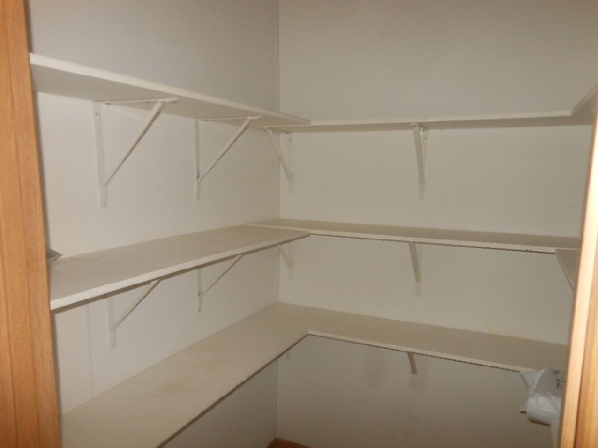
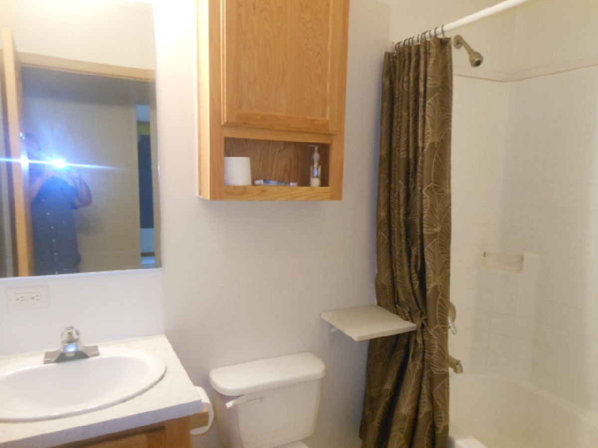
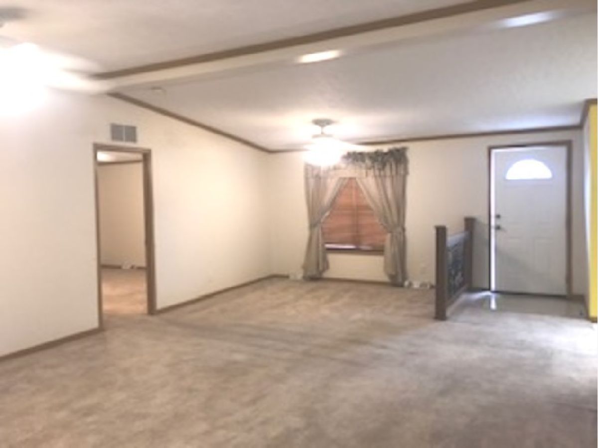
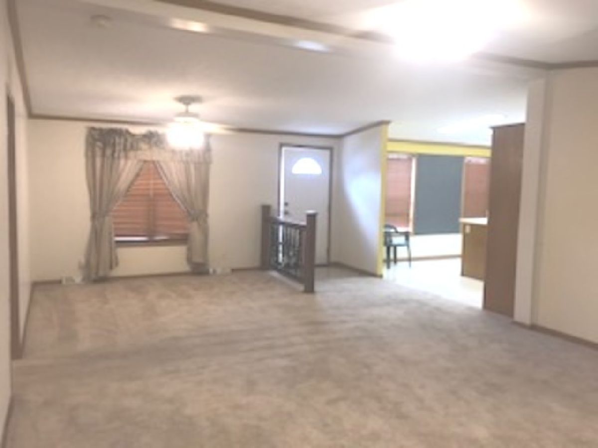
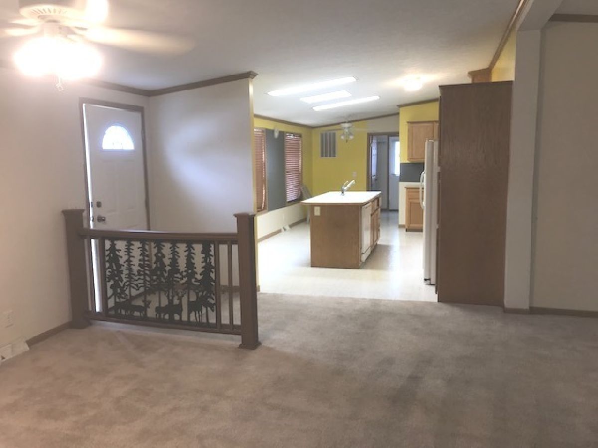
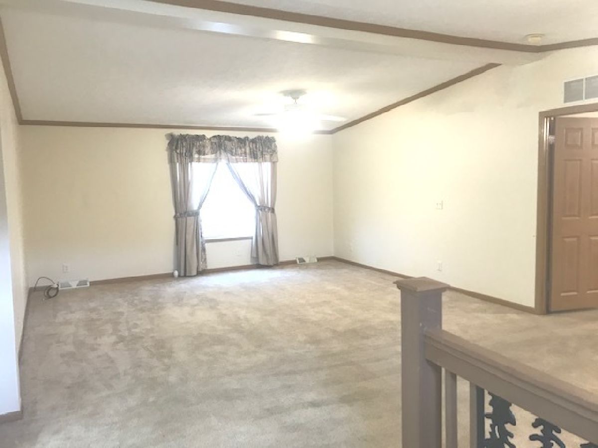
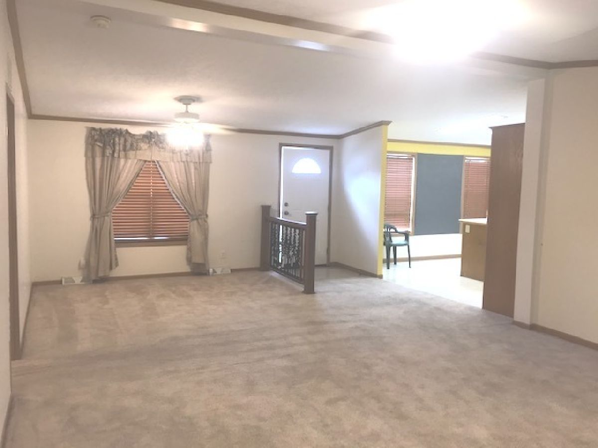
Room Specifics
Total Bedrooms: 3
Bedrooms Above Ground: 3
Bedrooms Below Ground: 0
Dimensions: —
Floor Type: Carpet
Dimensions: —
Floor Type: Carpet
Full Bathrooms: 2
Bathroom Amenities: Separate Shower,Double Sink,Garden Tub
Bathroom in Basement: —
Rooms: Deck,Utility Room-1st Floor,Walk In Closet
Basement Description: —
Other Specifics
| 2 | |
| — | |
| — | |
| Deck | |
| — | |
| 60X95 | |
| — | |
| Full | |
| Vaulted/Cathedral Ceilings | |
| Range, Microwave, Dishwasher, Refrigerator, Washer, Dryer | |
| Not in DB | |
| Clubhouse, Curbs, Street Lights, Street Paved | |
| — | |
| — | |
| — |
Tax History
| Year | Property Taxes |
|---|---|
| 2020 | $422 |
Contact Agent
Nearby Similar Homes
Nearby Sold Comparables
Contact Agent
Listing Provided By
Village Realty, Inc.

