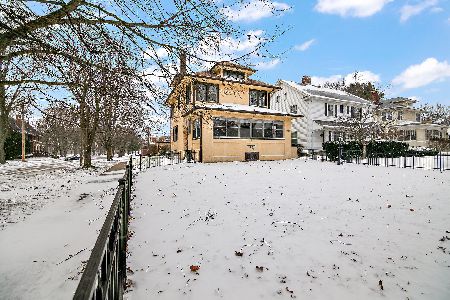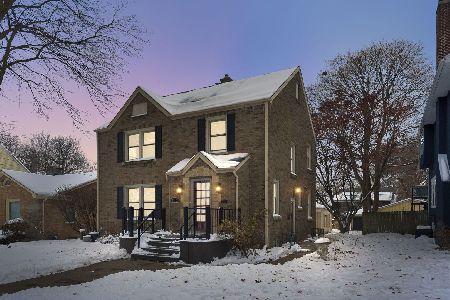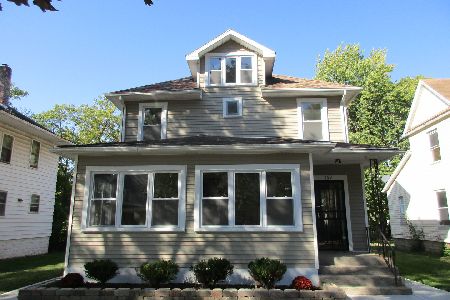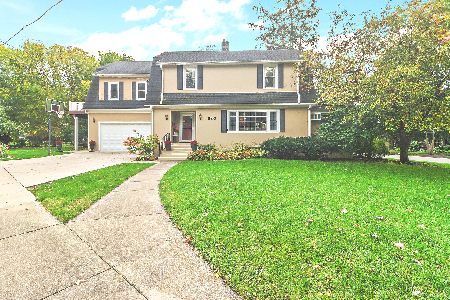846 Chicago Avenue, Kankakee, Illinois 60901
$100,000
|
Sold
|
|
| Status: | Closed |
| Sqft: | 1,898 |
| Cost/Sqft: | $58 |
| Beds: | 4 |
| Baths: | 2 |
| Year Built: | 1925 |
| Property Taxes: | $4,331 |
| Days On Market: | 2771 |
| Lot Size: | 0,19 |
Description
BEAUTIFULLY UPDATED & REFINISHED 4 bedroom, 1.5 bath home in Historic Riverview! This classic American Foursquare has gorgeous Craftsman details & woodwork - leaded glass windows, built-ins, tall ceilings, bay window - and spacious rooms. The lovely color palette highlights the pretty trim & gleaming hardwood floors. The kitchen is fresh & modern - with Corian counters, sleek cabinets, and stained glass in the back door. The bedrooms upstairs have excellent closets, and share a huge bath. The partially finished basement has a dry bar & 1/2 bath, and the unfinished part has a workbench & lots of storage space. Outdoors is a treat! You have that AWESOME screened-in front porch, and a large fenced backyard. BONUS: the cool detached garage is a converted barn - it has stairs up to the loft, and fits 2 cars although it only has a 1-car overhead door. A SUPERB property - come and see!
Property Specifics
| Single Family | |
| — | |
| American 4-Sq. | |
| 1925 | |
| Full | |
| — | |
| No | |
| 0.19 |
| Kankakee | |
| Historic | |
| 0 / Not Applicable | |
| None | |
| Public | |
| Public Sewer | |
| 10021984 | |
| 16170540801100 |
Nearby Schools
| NAME: | DISTRICT: | DISTANCE: | |
|---|---|---|---|
|
High School
Kankakee District |
111 | Not in DB | |
Property History
| DATE: | EVENT: | PRICE: | SOURCE: |
|---|---|---|---|
| 15 Feb, 2019 | Sold | $100,000 | MRED MLS |
| 28 Dec, 2018 | Under contract | $110,000 | MRED MLS |
| — | Last price change | $115,000 | MRED MLS |
| 18 Jul, 2018 | Listed for sale | $115,000 | MRED MLS |
Room Specifics
Total Bedrooms: 4
Bedrooms Above Ground: 4
Bedrooms Below Ground: 0
Dimensions: —
Floor Type: Hardwood
Dimensions: —
Floor Type: Hardwood
Dimensions: —
Floor Type: Hardwood
Full Bathrooms: 2
Bathroom Amenities: Whirlpool
Bathroom in Basement: 1
Rooms: Foyer
Basement Description: Partially Finished
Other Specifics
| 2 | |
| Stone | |
| Gravel | |
| Porch Screened, Storms/Screens | |
| Fenced Yard | |
| 60X140 | |
| Interior Stair,Unfinished | |
| None | |
| Bar-Dry, Hardwood Floors | |
| Refrigerator, Range, Washer, Dryer | |
| Not in DB | |
| Sidewalks, Street Lights, Street Paved | |
| — | |
| — | |
| Wood Burning |
Tax History
| Year | Property Taxes |
|---|---|
| 2019 | $4,331 |
Contact Agent
Nearby Similar Homes
Nearby Sold Comparables
Contact Agent
Listing Provided By
Coldwell Banker Residential











