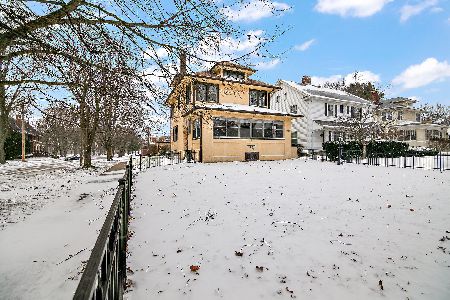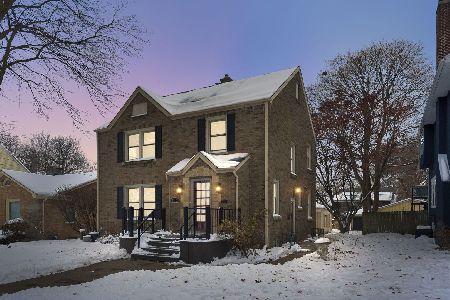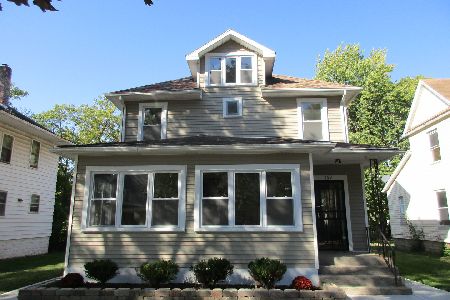877 Chicago Avenue, Kankakee, Illinois 60901
$270,000
|
Sold
|
|
| Status: | Closed |
| Sqft: | 4,500 |
| Cost/Sqft: | $67 |
| Beds: | 5 |
| Baths: | 5 |
| Year Built: | 1912 |
| Property Taxes: | $9,705 |
| Days On Market: | 2434 |
| Lot Size: | 0,00 |
Description
Historic District home on boatable part of the Kankakee River. Originally known as the Wilson House, this 1906 Prairie style home has been updated nicely by the current owner. Quality updated baths and finished basement. The charm begins with the large foyer to greet you. The inviting living room has a gas fireplace and hard wood flooring. Many dinner friends may be seated in the formal dining room. The kitchen is between the dining room and the family room. You will like the 9' ceiling on the 1st floor. The home includes the original balustrade pillars to accentuate the character. Updates: Boiler '14, Central air for 2nd floor, roof '09, remodeled kitchen '03, finished attic with bedroom and bath and tankless water heater '14. Beautifully finished basement with heated ceramic flooring, rec room and gorgeous bathroom. Over 165' of boatable river frontage with solid seawall. Generator included too. Call today for your private showing.
Property Specifics
| Single Family | |
| — | |
| Prairie | |
| 1912 | |
| Full,Walkout | |
| — | |
| Yes | |
| — |
| Kankakee | |
| — | |
| — / Not Applicable | |
| None | |
| Public | |
| Public Sewer | |
| 10424072 | |
| 16170532501200 |
Property History
| DATE: | EVENT: | PRICE: | SOURCE: |
|---|---|---|---|
| 18 Oct, 2019 | Sold | $270,000 | MRED MLS |
| 2 Sep, 2019 | Under contract | $299,900 | MRED MLS |
| — | Last price change | $319,900 | MRED MLS |
| 20 Jun, 2019 | Listed for sale | $319,900 | MRED MLS |
| 4 Jan, 2022 | Sold | $350,000 | MRED MLS |
| 18 Nov, 2021 | Under contract | $350,000 | MRED MLS |
| — | Last price change | $355,000 | MRED MLS |
| 31 Aug, 2021 | Listed for sale | $355,000 | MRED MLS |
Room Specifics
Total Bedrooms: 5
Bedrooms Above Ground: 5
Bedrooms Below Ground: 0
Dimensions: —
Floor Type: Carpet
Dimensions: —
Floor Type: Carpet
Dimensions: —
Floor Type: Carpet
Dimensions: —
Floor Type: —
Full Bathrooms: 5
Bathroom Amenities: Whirlpool,Separate Shower,Double Sink,Full Body Spray Shower,Double Shower
Bathroom in Basement: 1
Rooms: Foyer,Bedroom 5,Den,Pantry,Recreation Room,Heated Sun Room
Basement Description: Finished
Other Specifics
| 2.5 | |
| — | |
| Concrete | |
| Patio, Stamped Concrete Patio | |
| River Front | |
| 75X170X150X170 | |
| Finished | |
| Full | |
| Bar-Wet, Hardwood Floors, Walk-In Closet(s) | |
| Double Oven, Dishwasher, Refrigerator, Cooktop | |
| Not in DB | |
| Tennis Courts, Sidewalks, Street Lights, Street Paved | |
| — | |
| — | |
| Gas Log |
Tax History
| Year | Property Taxes |
|---|---|
| 2019 | $9,705 |
| 2022 | $11,573 |
Contact Agent
Nearby Similar Homes
Contact Agent
Listing Provided By
Speckman Realty Real Living











