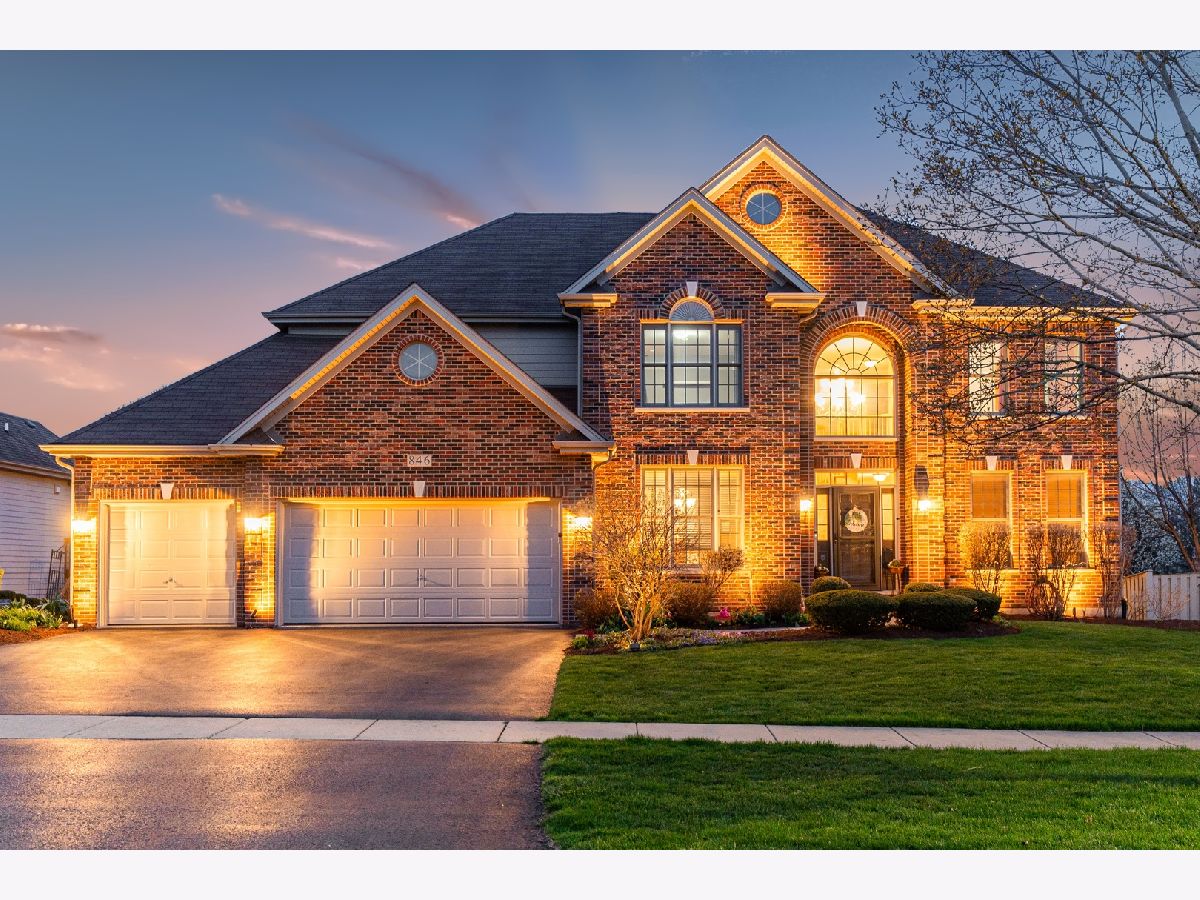846 Farm Drive, West Chicago, Illinois 60185
$700,000
|
Sold
|
|
| Status: | Closed |
| Sqft: | 5,098 |
| Cost/Sqft: | $128 |
| Beds: | 4 |
| Baths: | 5 |
| Year Built: | 2005 |
| Property Taxes: | $16,533 |
| Days On Market: | 653 |
| Lot Size: | 0,27 |
Description
This home is conveniently located near Wheaton Academy and is situated within the beautiful Prince Crossing Farm. As you enter, a grand staircase welcomes you alongside a formal living room, followed by an elegant dining room adorned with beautiful wainscoting. Continuing through the home, you'll discover a dedicated home office space. The family room boasts impressive high ceilings that seamlessly connect to the gorgeous kitchen which provides exterior access to your expansive backyard. Conveniently situated on the main floor are a half bath and laundry room. The expansive primary suite complete with a large walk-in closet and custom built ins. The primary bathroom offers dual vanities, a luxurious soaking tub, and a separate standing shower. The 2nd bedroom includes an en-suite for added privacy and a sizable walk-in closet. The other two bedrooms are spacious and share a Jack and Jill bathroom. The lower level boasts a fantastic second family room and a comfortable sitting area. Explore a full kitchen and a 5th bedroom complete with its private bathroom. Step out to your beautiful brick paver patio and stunning deck, surrounded by lush greenery and a beautifully landscaped backyard. Enjoy the lovely exterior lighting that enhances the outdoor space. The garage is equipped with premium coated epoxy floors and is approximately 10 feet tall. Enjoy the wonderful Prince Crossing Park and gorgeous neighborhood!
Property Specifics
| Single Family | |
| — | |
| — | |
| 2005 | |
| — | |
| — | |
| No | |
| 0.27 |
| — | |
| Prince Crossing Farm | |
| 90 / Annual | |
| — | |
| — | |
| — | |
| 12019086 | |
| 0403219010 |
Nearby Schools
| NAME: | DISTRICT: | DISTANCE: | |
|---|---|---|---|
|
High School
Community High School |
94 | Not in DB | |
Property History
| DATE: | EVENT: | PRICE: | SOURCE: |
|---|---|---|---|
| 14 Mar, 2014 | Sold | $441,000 | MRED MLS |
| 12 Jan, 2014 | Under contract | $459,900 | MRED MLS |
| 31 Oct, 2013 | Listed for sale | $459,900 | MRED MLS |
| 6 May, 2024 | Sold | $700,000 | MRED MLS |
| 16 Apr, 2024 | Under contract | $650,000 | MRED MLS |
| 12 Apr, 2024 | Listed for sale | $650,000 | MRED MLS |













































































Room Specifics
Total Bedrooms: 5
Bedrooms Above Ground: 4
Bedrooms Below Ground: 1
Dimensions: —
Floor Type: —
Dimensions: —
Floor Type: —
Dimensions: —
Floor Type: —
Dimensions: —
Floor Type: —
Full Bathrooms: 5
Bathroom Amenities: Separate Shower,Double Sink,Soaking Tub
Bathroom in Basement: 1
Rooms: —
Basement Description: Finished,Exterior Access
Other Specifics
| 3 | |
| — | |
| Asphalt | |
| — | |
| — | |
| 81 X 150 X 79 X 159 | |
| — | |
| — | |
| — | |
| — | |
| Not in DB | |
| — | |
| — | |
| — | |
| — |
Tax History
| Year | Property Taxes |
|---|---|
| 2014 | $14,118 |
| 2024 | $16,533 |
Contact Agent
Nearby Similar Homes
Nearby Sold Comparables
Contact Agent
Listing Provided By
Coldwell Banker Realty








