940 Academy Lane, West Chicago, Illinois 60185
$439,900
|
Sold
|
|
| Status: | Closed |
| Sqft: | 2,979 |
| Cost/Sqft: | $150 |
| Beds: | 4 |
| Baths: | 3 |
| Year Built: | 2004 |
| Property Taxes: | $13,161 |
| Days On Market: | 2083 |
| Lot Size: | 0,31 |
Description
Semi-Custom Airhart home with 2x6 construction and high energy efficiency in top rated Benjamin 25 School District. Walking distance to Wheaton Academy. Original owners lovingly maintained this exceptionally clean, pet free home. Open floor plan - great for entertaining! Two story foyer, 1st floor den/study, newly renovated first floor laundry with cabinets and laundry tub. 9 foot ceilings, 6 panel doors, crown molding and chair rails. 3 car garage. New Furnace and AC in 2018. Kitchen includes 42" maple cabinets with crown molding, granite countertops and island/breakfast bar, walk in pantry and newer stainless steel appliances including cooktop, double oven, and Bosch dishwasher. Family room boasts sunny southern exposure with vaulted ceiling, wall of windows and fireplace with new stacked stone. Master bedroom with large walk in closet and master bath with dual vanities, separate shower and jetted tub. Three additional good size bedrooms. Finished basement, professional landscaping with lighting, and two level paver patio and walkway in park like setting. Freshly painted in today's colors. Hurry - this one won't last!!
Property Specifics
| Single Family | |
| — | |
| — | |
| 2004 | |
| Full | |
| — | |
| No | |
| 0.31 |
| Du Page | |
| Prince Crossing Farm | |
| 75 / Annual | |
| Other | |
| Public | |
| Public Sewer | |
| 10713615 | |
| 0403219007 |
Nearby Schools
| NAME: | DISTRICT: | DISTANCE: | |
|---|---|---|---|
|
Grade School
Evergreen Elementary School |
25 | — | |
|
Middle School
Benjamin Middle School |
25 | Not in DB | |
|
High School
Community High School |
94 | Not in DB | |
Property History
| DATE: | EVENT: | PRICE: | SOURCE: |
|---|---|---|---|
| 15 Oct, 2020 | Sold | $439,900 | MRED MLS |
| 4 Aug, 2020 | Under contract | $447,700 | MRED MLS |
| — | Last price change | $449,900 | MRED MLS |
| 13 May, 2020 | Listed for sale | $449,900 | MRED MLS |
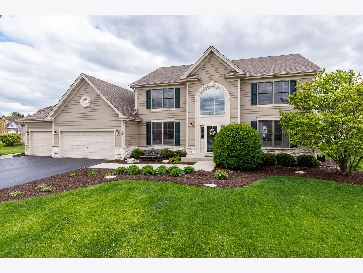
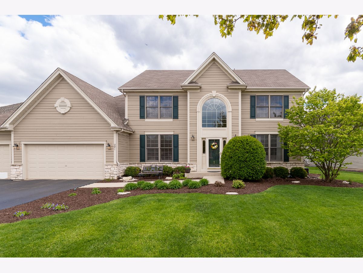
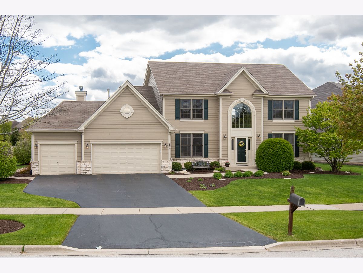
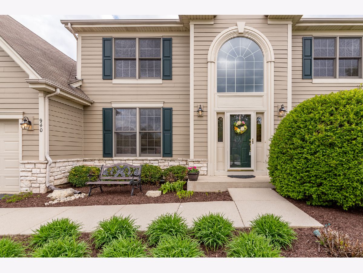
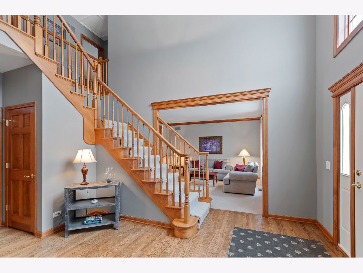
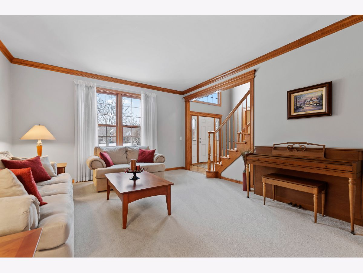
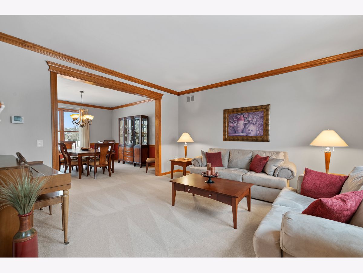
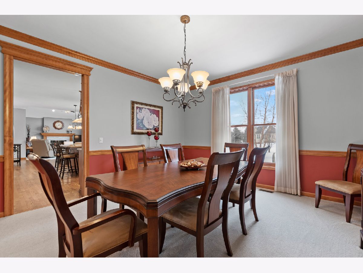
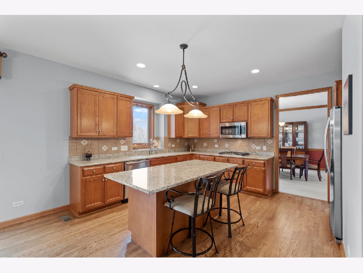
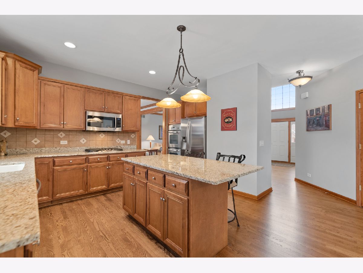
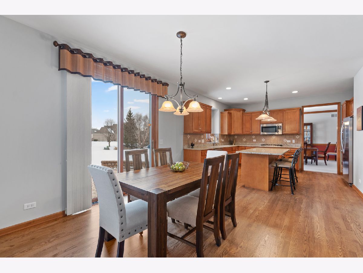
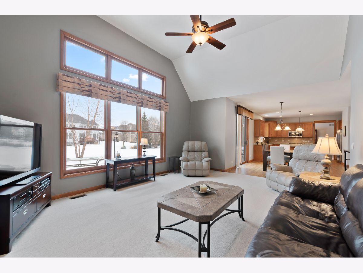
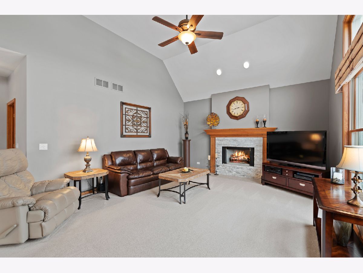
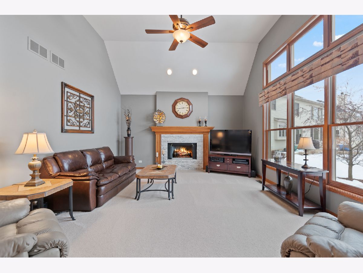
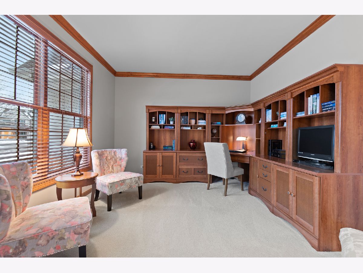
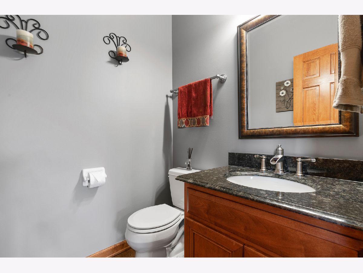
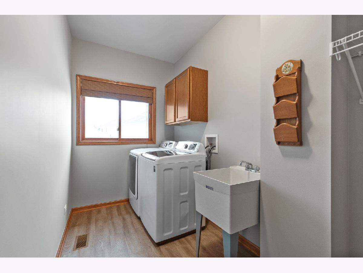
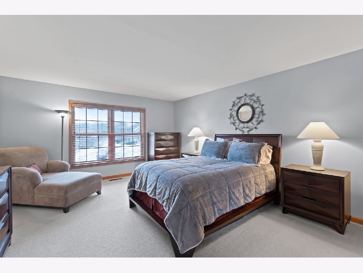
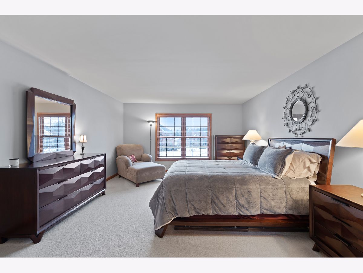
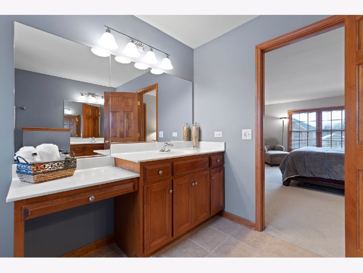
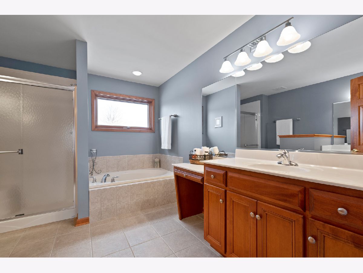
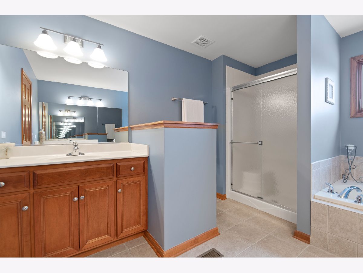
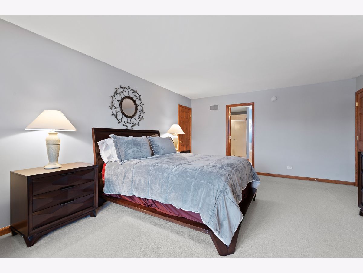
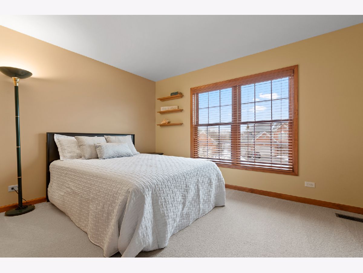
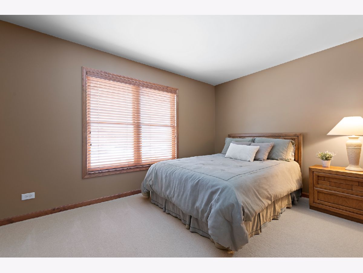
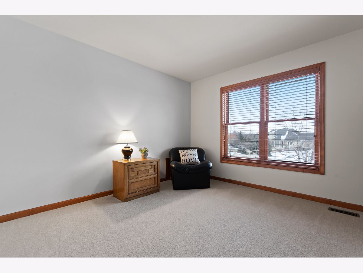
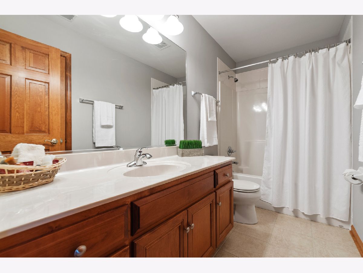
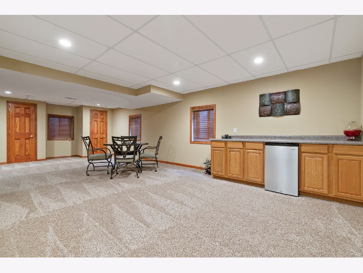
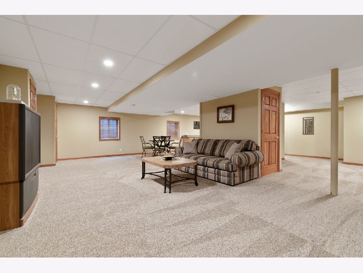
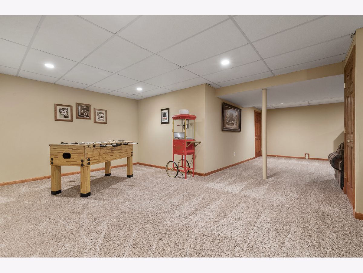
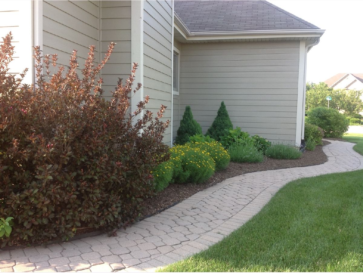
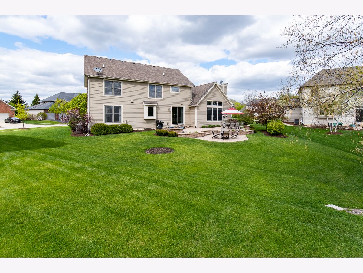
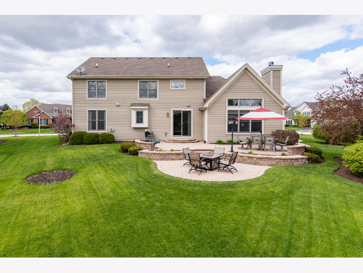
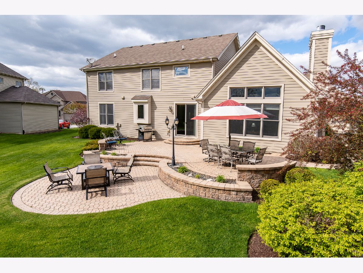
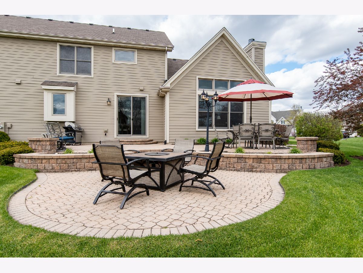
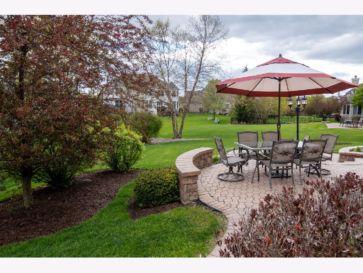
Room Specifics
Total Bedrooms: 4
Bedrooms Above Ground: 4
Bedrooms Below Ground: 0
Dimensions: —
Floor Type: Carpet
Dimensions: —
Floor Type: Carpet
Dimensions: —
Floor Type: Carpet
Full Bathrooms: 3
Bathroom Amenities: Whirlpool,Separate Shower,Double Sink
Bathroom in Basement: 0
Rooms: Foyer,Eating Area,Office,Recreation Room,Walk In Closet
Basement Description: Finished,Crawl
Other Specifics
| 3 | |
| Concrete Perimeter | |
| Asphalt | |
| Brick Paver Patio | |
| Landscaped | |
| 80X150 | |
| — | |
| Full | |
| Vaulted/Cathedral Ceilings, Hardwood Floors, First Floor Laundry, Walk-In Closet(s) | |
| Double Oven, Microwave, Dishwasher, Refrigerator, Washer, Dryer, Disposal, Stainless Steel Appliance(s), Cooktop | |
| Not in DB | |
| Park, Curbs, Sidewalks, Street Lights, Street Paved | |
| — | |
| — | |
| Wood Burning, Gas Log, Gas Starter |
Tax History
| Year | Property Taxes |
|---|---|
| 2020 | $13,161 |
Contact Agent
Nearby Sold Comparables
Contact Agent
Listing Provided By
Keller Williams Premiere Properties





