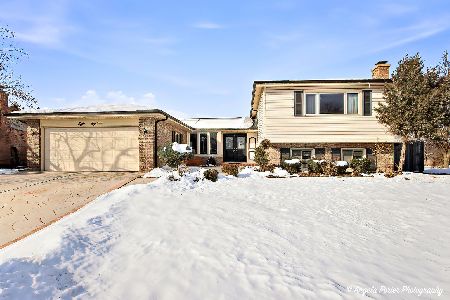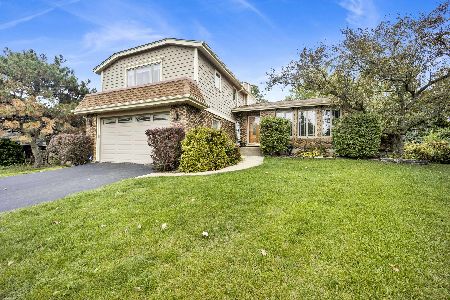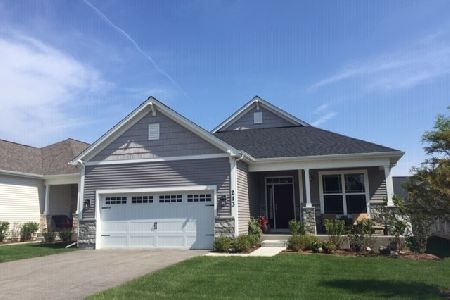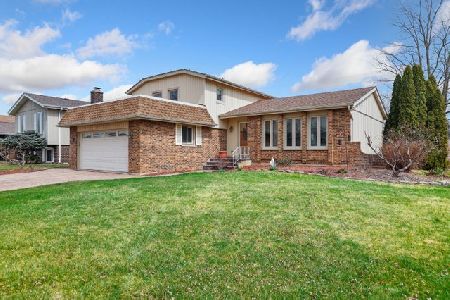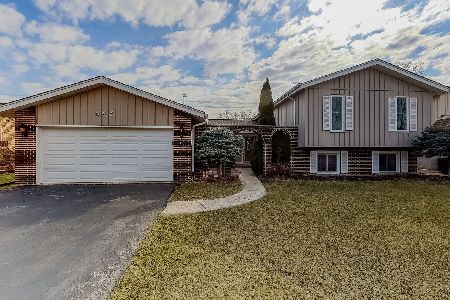846 Kings Point Drive, Addison, Illinois 60101
$369,900
|
Sold
|
|
| Status: | Closed |
| Sqft: | 2,733 |
| Cost/Sqft: | $135 |
| Beds: | 4 |
| Baths: | 3 |
| Year Built: | 1969 |
| Property Taxes: | $8,439 |
| Days On Market: | 1949 |
| Lot Size: | 0,19 |
Description
So much care and love has gone into this absolutely wonderful Home with so many fantastic features and upgrades such as a gorgeous remodeled eat-in Kitchen with custom 42" cabinets, roll out drawers, soft closing doors, crown molding, large island, granite counter tops, pendent lights, wine cooler, tiled backsplash and sliding glass doors leading to Deck and fantastic fenced-in private backyard with beautiful stamped concrete Patio, firepit and mature landscaping. Formal Living Room and Dining Room with custom built-in bookcase. Huge full finished lookout Basement with a spacious Rec Room, fireplace, bar, Bedroom/Office, full Bath and loads of storage! Master Suite with private Master Bath. Other amazing features include: stunning hardwood floors, 9' ceilings, recessed lighting, new carpeting, 3 full Baths, open foyer, 2.5 car attached Garage and so much more! Great location near expressway, and shopping. Don't miss out!
Property Specifics
| Single Family | |
| — | |
| — | |
| 1969 | |
| Full,English | |
| — | |
| No | |
| 0.19 |
| Du Page | |
| — | |
| 0 / Not Applicable | |
| None | |
| Public | |
| Public Sewer | |
| 10919919 | |
| 0224203063 |
Nearby Schools
| NAME: | DISTRICT: | DISTANCE: | |
|---|---|---|---|
|
Grade School
Stone Elementary School |
4 | — | |
|
Middle School
Indian Trail Junior High School |
4 | Not in DB | |
|
High School
Addison Trail High School |
88 | Not in DB | |
Property History
| DATE: | EVENT: | PRICE: | SOURCE: |
|---|---|---|---|
| 23 Dec, 2020 | Sold | $369,900 | MRED MLS |
| 5 Nov, 2020 | Under contract | $369,900 | MRED MLS |
| 29 Oct, 2020 | Listed for sale | $369,900 | MRED MLS |
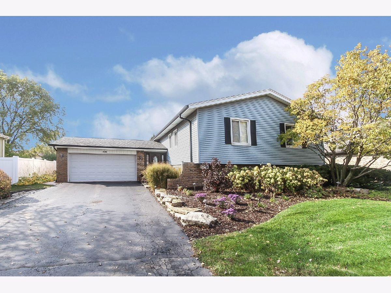
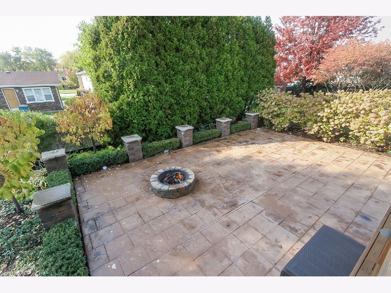
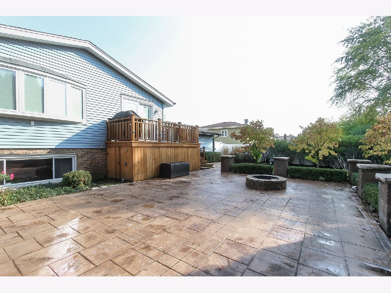
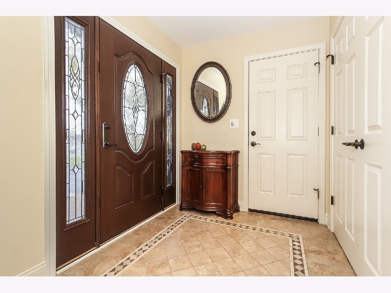
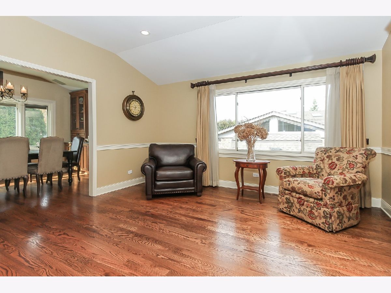
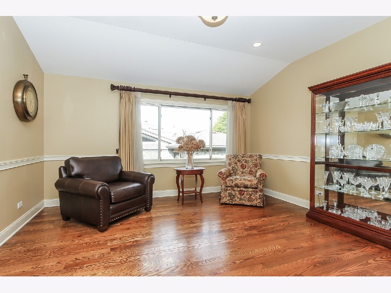
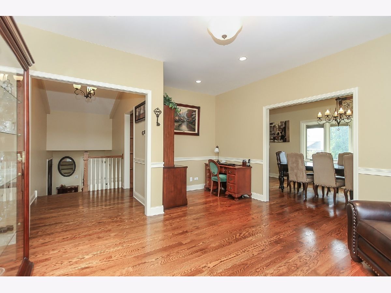
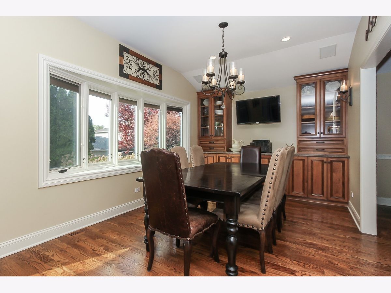
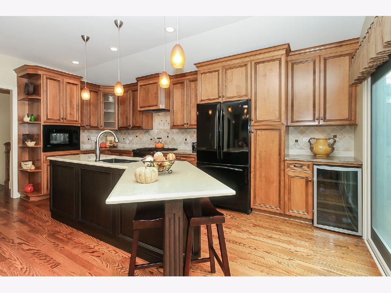
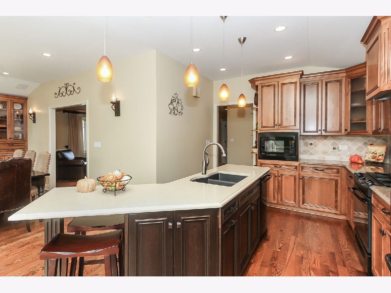
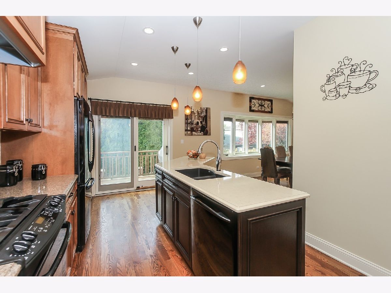
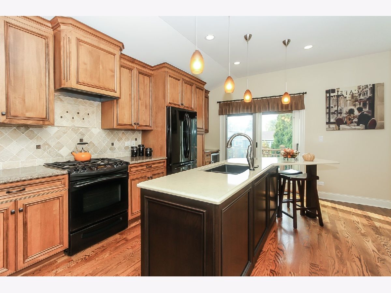
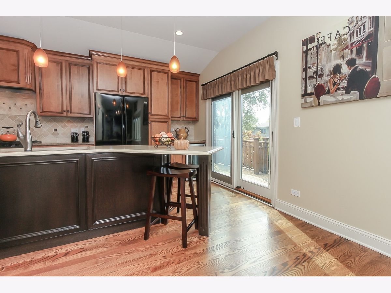
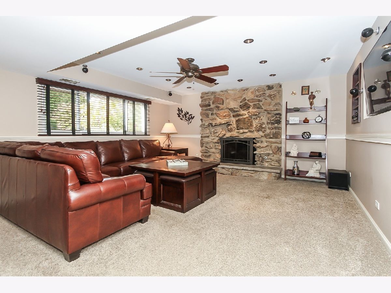
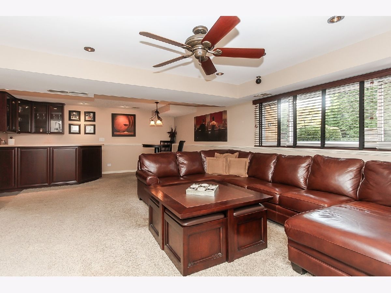
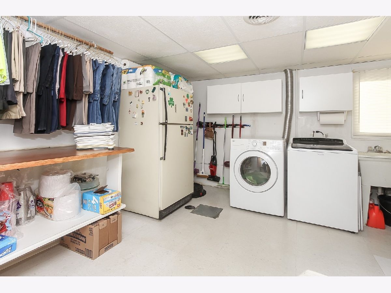
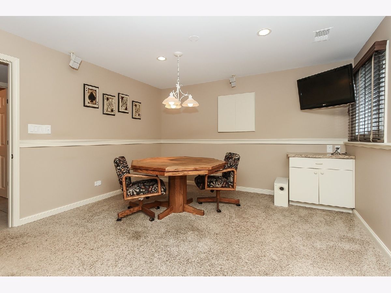
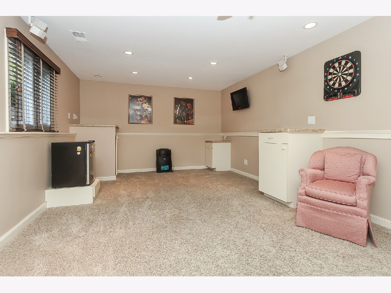
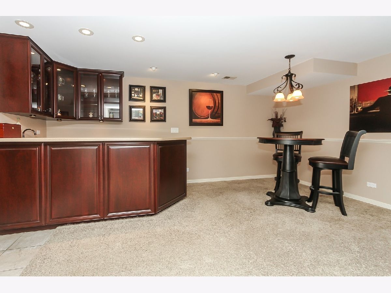
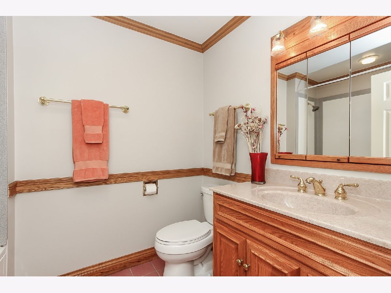
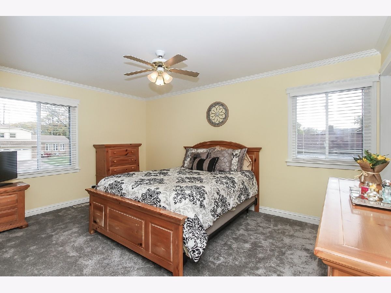
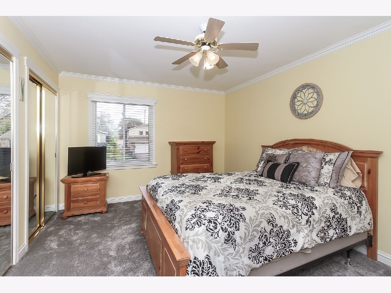
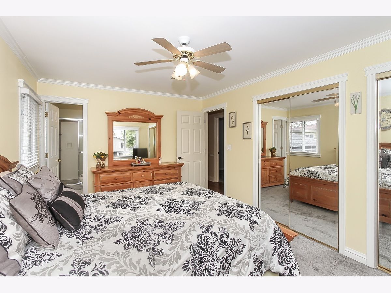
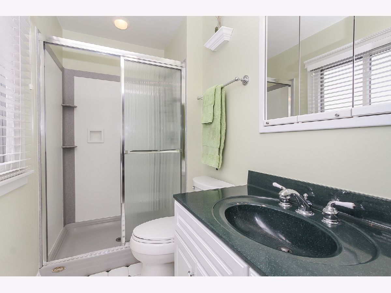
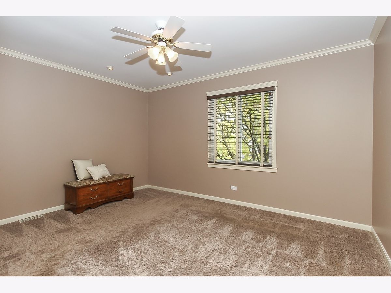
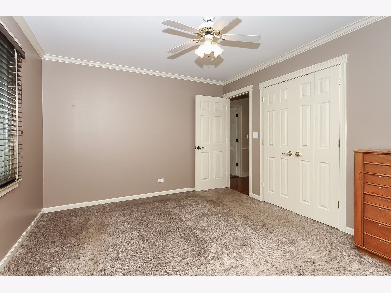
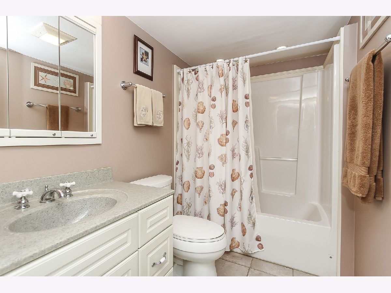
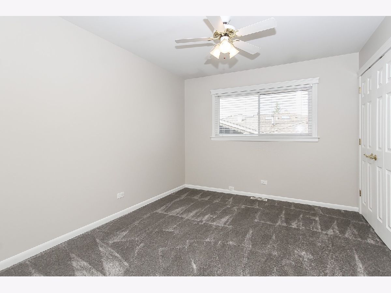
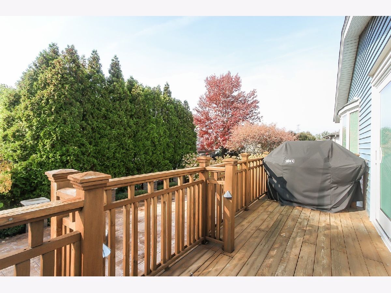
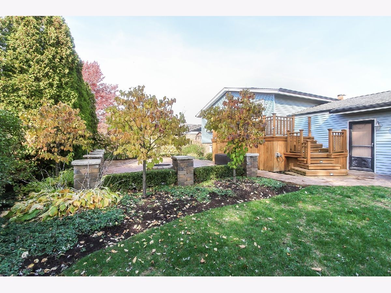
Room Specifics
Total Bedrooms: 4
Bedrooms Above Ground: 4
Bedrooms Below Ground: 0
Dimensions: —
Floor Type: Carpet
Dimensions: —
Floor Type: Carpet
Dimensions: —
Floor Type: Carpet
Full Bathrooms: 3
Bathroom Amenities: —
Bathroom in Basement: 1
Rooms: No additional rooms
Basement Description: Finished
Other Specifics
| 2 | |
| Concrete Perimeter | |
| Asphalt | |
| Stamped Concrete Patio, Fire Pit | |
| Fenced Yard,Landscaped,Mature Trees,Outdoor Lighting,Sidewalks,Streetlights | |
| 70X120 | |
| — | |
| Full | |
| Hardwood Floors, Built-in Features, Bookcases, Ceilings - 9 Foot, Granite Counters | |
| Range, Microwave, Dishwasher, Refrigerator, Washer, Dryer, Disposal | |
| Not in DB | |
| Curbs, Sidewalks, Street Lights, Street Paved | |
| — | |
| — | |
| Wood Burning, Gas Starter |
Tax History
| Year | Property Taxes |
|---|---|
| 2020 | $8,439 |
Contact Agent
Nearby Similar Homes
Nearby Sold Comparables
Contact Agent
Listing Provided By
RE/MAX Suburban

