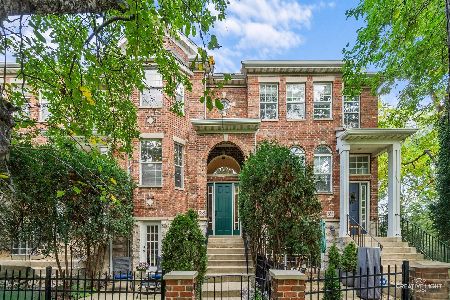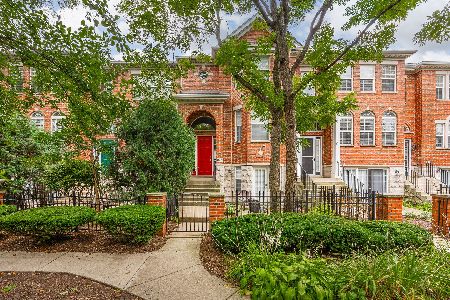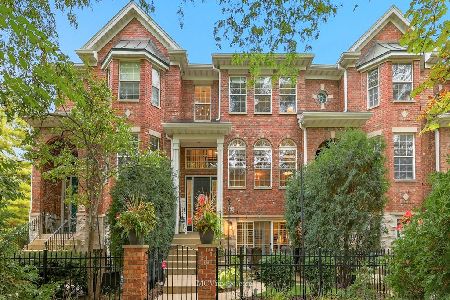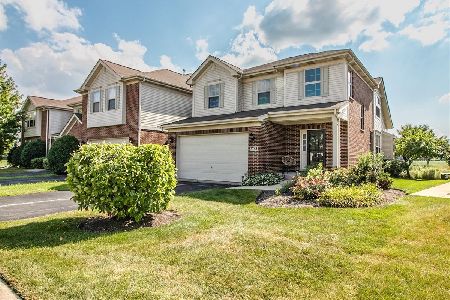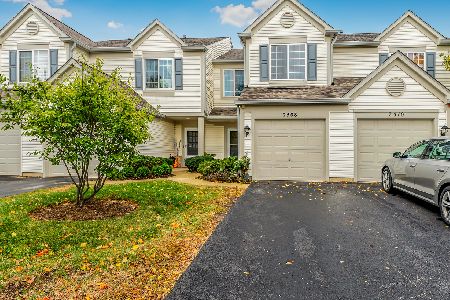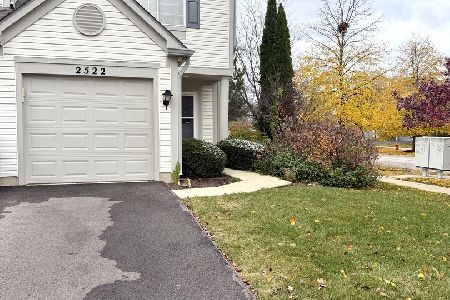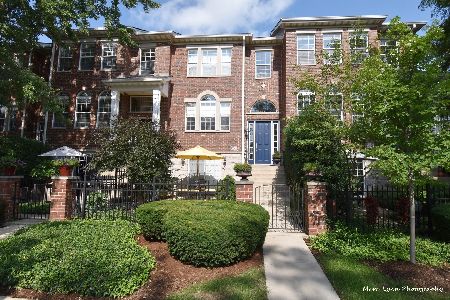846 Shandrew Drive, Naperville, Illinois 60540
$286,500
|
Sold
|
|
| Status: | Closed |
| Sqft: | 1,842 |
| Cost/Sqft: | $160 |
| Beds: | 2 |
| Baths: | 3 |
| Year Built: | 2001 |
| Property Taxes: | $6,109 |
| Days On Market: | 2048 |
| Lot Size: | 0,00 |
Description
Stunning unit in Vintage Club! Gleaming hardwood floors throughout entire 1st floor, gourmet kitchen w/42" cabinetry, Corian countertops, all stainless steel appliances, eating area with sliding glass door to balcony. Beautiful 3-sided fireplace between eating area and dining room. Master bedroom suite with tray ceiling, walk-in closet and full private bath: dual vanity, soaking tub, and separate standing shower. Spacious 2nd bedroom with en suite full bath, 2nd floor laundry, finished lower level with neutral carpeting and sliding door leading out to front patio area. Freshly painted and new carpet! Acclaimed Naperville SD 204 schools! Close to shopping and restaurants!
Property Specifics
| Condos/Townhomes | |
| 3 | |
| — | |
| 2001 | |
| Partial,English | |
| ASTOR | |
| No | |
| — |
| Du Page | |
| Vintage Club | |
| 283 / Monthly | |
| Parking,Insurance,Exterior Maintenance,Lawn Care,Scavenger,Snow Removal | |
| Lake Michigan,Public | |
| Public Sewer | |
| 10687238 | |
| 0727109008 |
Nearby Schools
| NAME: | DISTRICT: | DISTANCE: | |
|---|---|---|---|
|
Grade School
Cowlishaw Elementary School |
204 | — | |
|
Middle School
Hill Middle School |
204 | Not in DB | |
|
High School
Metea Valley High School |
204 | Not in DB | |
Property History
| DATE: | EVENT: | PRICE: | SOURCE: |
|---|---|---|---|
| 8 Jul, 2016 | Listed for sale | $0 | MRED MLS |
| 27 Sep, 2019 | Under contract | $0 | MRED MLS |
| 19 Sep, 2019 | Listed for sale | $0 | MRED MLS |
| 17 Mar, 2021 | Sold | $286,500 | MRED MLS |
| 11 Nov, 2020 | Under contract | $295,000 | MRED MLS |
| — | Last price change | $299,999 | MRED MLS |
| 9 Apr, 2020 | Listed for sale | $315,000 | MRED MLS |
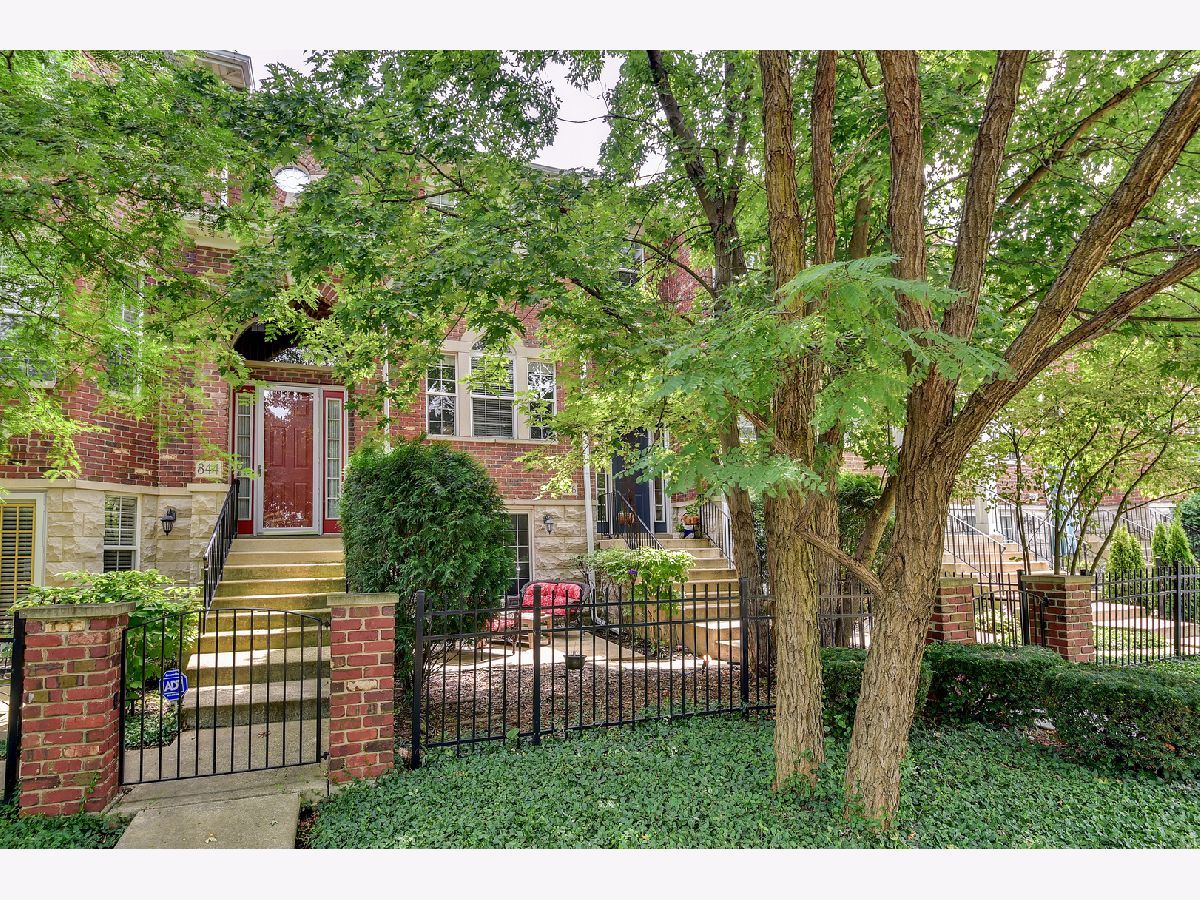
Room Specifics
Total Bedrooms: 2
Bedrooms Above Ground: 2
Bedrooms Below Ground: 0
Dimensions: —
Floor Type: Carpet
Full Bathrooms: 3
Bathroom Amenities: Separate Shower,Double Sink,Soaking Tub
Bathroom in Basement: 0
Rooms: Eating Area,Recreation Room
Basement Description: Finished,Exterior Access
Other Specifics
| 2 | |
| Concrete Perimeter | |
| Asphalt | |
| Balcony, Patio | |
| Landscaped | |
| COMMON | |
| — | |
| Full | |
| Hardwood Floors, Second Floor Laundry, Laundry Hook-Up in Unit, Storage, Walk-In Closet(s) | |
| Range, Microwave, Dishwasher, Refrigerator, Washer, Dryer, Disposal, Stainless Steel Appliance(s) | |
| Not in DB | |
| — | |
| — | |
| — | |
| Double Sided |
Tax History
| Year | Property Taxes |
|---|---|
| 2021 | $6,109 |
Contact Agent
Nearby Similar Homes
Nearby Sold Comparables
Contact Agent
Listing Provided By
Compass

