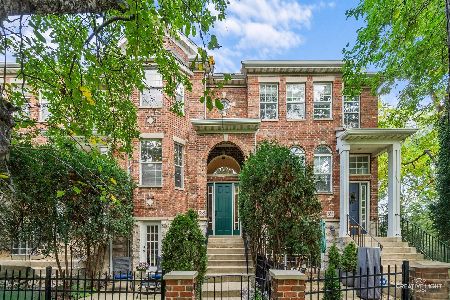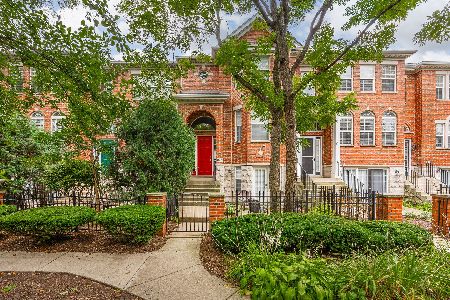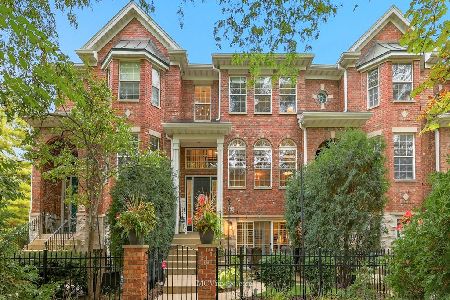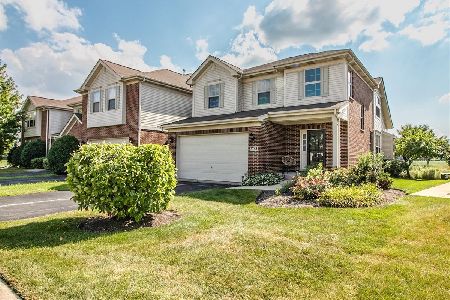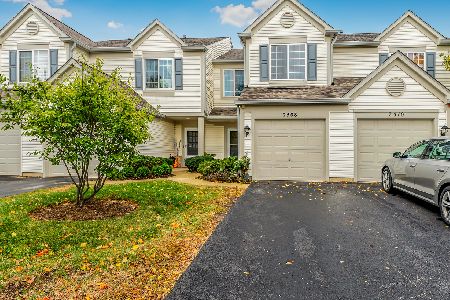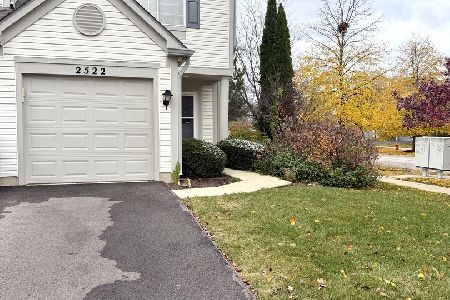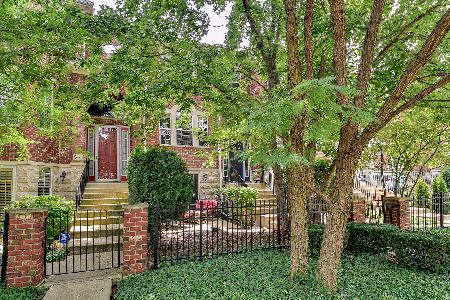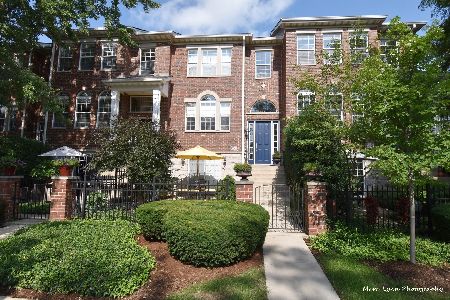848 Shandrew Drive, Naperville, Illinois 60540
$315,000
|
Sold
|
|
| Status: | Closed |
| Sqft: | 2,070 |
| Cost/Sqft: | $159 |
| Beds: | 2 |
| Baths: | 3 |
| Year Built: | 2001 |
| Property Taxes: | $7,433 |
| Days On Market: | 2245 |
| Lot Size: | 0,00 |
Description
Picture perfect in every way! Big open floor plan loaded with beautiful amenities! Large family room/great room with triple windows and gleaming hardwood flooring! Combo dining room and 3 side fireplace! Large open kitchen with new granite counter-tops in 2019! Hardwood floors & 42" custom cherry cabinets! All stainless steel appliances featuring side by side refrigerator, oven & microwave! Kitchen offers breakfast bar and table area adjacent to the fireplace! Large master suite with lots of closet space! Gorgeous master bath with designer double sinks & vanity and new granite counter-tops. Finished lower level features garden walk out to fenced in patio area. 2nd-floor laundry! Close to schools, shopping expressways and Downtown Naperville! Bring your pickiest buyers to one of the best locations the area has to offer!
Property Specifics
| Condos/Townhomes | |
| 2 | |
| — | |
| 2001 | |
| Full,Walkout | |
| BELDEN | |
| No | |
| — |
| Du Page | |
| Vintage Club | |
| 320 / Monthly | |
| Water,Exterior Maintenance,Lawn Care,Snow Removal | |
| Lake Michigan | |
| Public Sewer | |
| 10527968 | |
| 07271090090000 |
Nearby Schools
| NAME: | DISTRICT: | DISTANCE: | |
|---|---|---|---|
|
Grade School
Cowlishaw Elementary School |
204 | — | |
|
Middle School
Hill Middle School |
204 | Not in DB | |
|
High School
Metea Valley High School |
204 | Not in DB | |
Property History
| DATE: | EVENT: | PRICE: | SOURCE: |
|---|---|---|---|
| 17 Jun, 2010 | Sold | $315,000 | MRED MLS |
| 18 May, 2010 | Under contract | $324,900 | MRED MLS |
| 5 May, 2010 | Listed for sale | $324,900 | MRED MLS |
| 13 Nov, 2019 | Sold | $315,000 | MRED MLS |
| 15 Oct, 2019 | Under contract | $329,900 | MRED MLS |
| 24 Sep, 2019 | Listed for sale | $329,900 | MRED MLS |
Room Specifics
Total Bedrooms: 2
Bedrooms Above Ground: 2
Bedrooms Below Ground: 0
Dimensions: —
Floor Type: Carpet
Full Bathrooms: 3
Bathroom Amenities: Whirlpool,Separate Shower,Double Sink
Bathroom in Basement: 0
Rooms: Eating Area,Recreation Room
Basement Description: Finished
Other Specifics
| 2 | |
| Concrete Perimeter | |
| Asphalt | |
| Balcony | |
| — | |
| COMMON | |
| — | |
| Full | |
| Skylight(s), Hardwood Floors, Second Floor Laundry | |
| Range, Microwave, Dishwasher, Refrigerator, Washer, Dryer, Disposal | |
| Not in DB | |
| — | |
| — | |
| — | |
| Double Sided, Gas Starter |
Tax History
| Year | Property Taxes |
|---|---|
| 2010 | $7,213 |
| 2019 | $7,433 |
Contact Agent
Nearby Similar Homes
Nearby Sold Comparables
Contact Agent
Listing Provided By
iHome Real Estate

